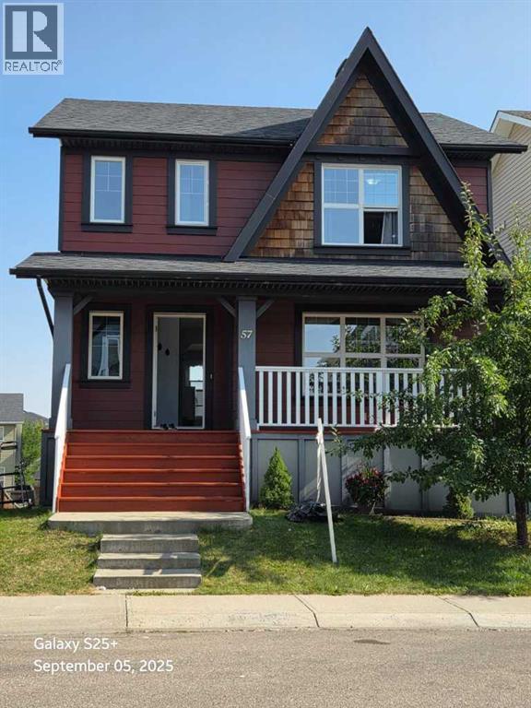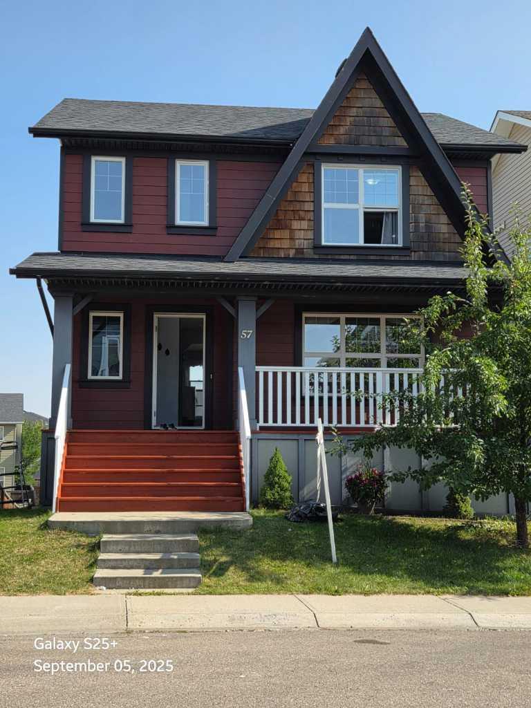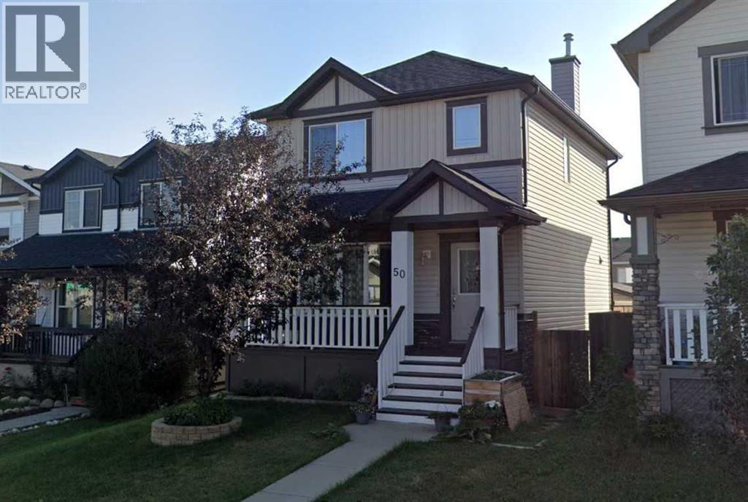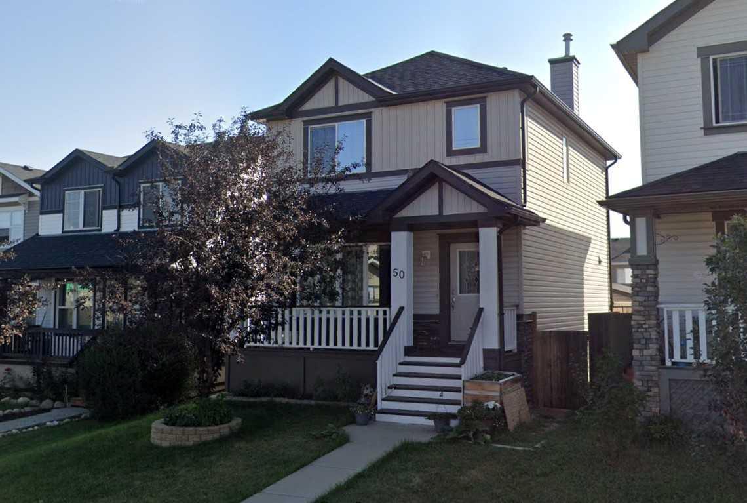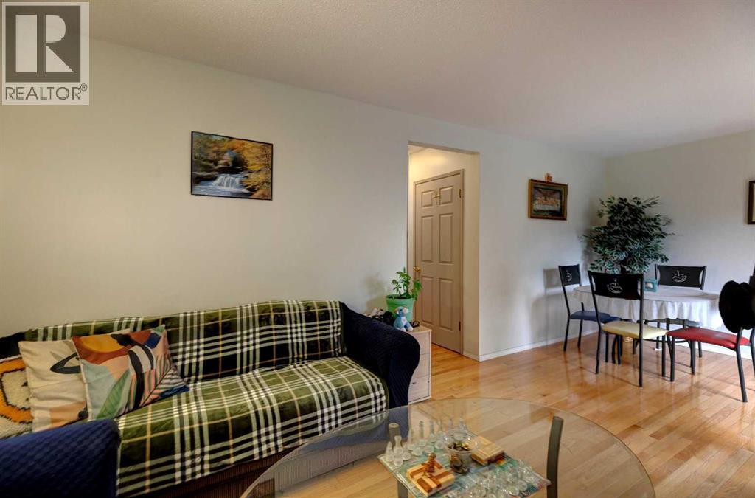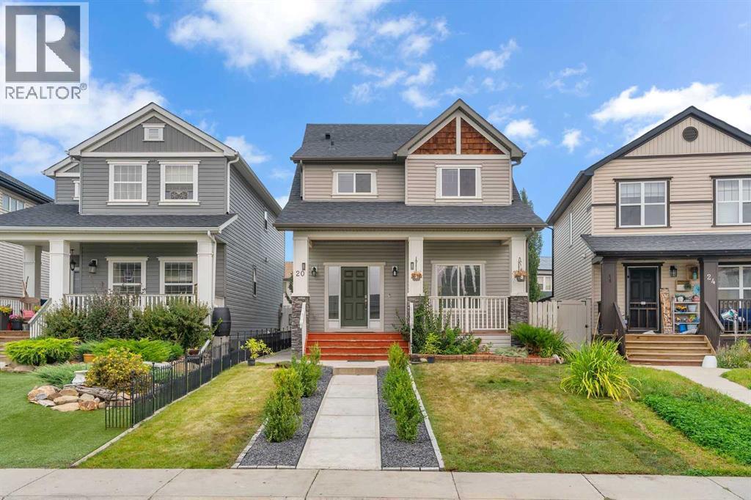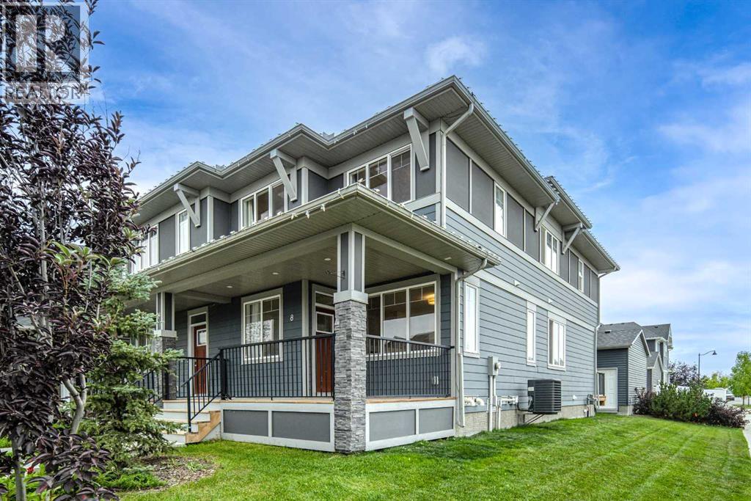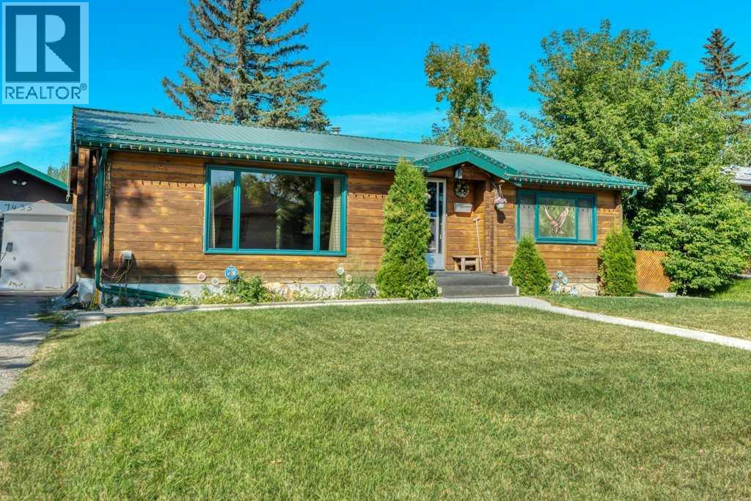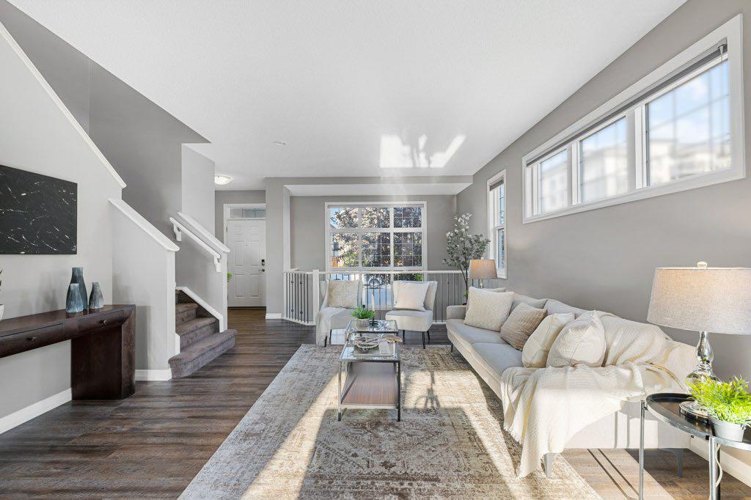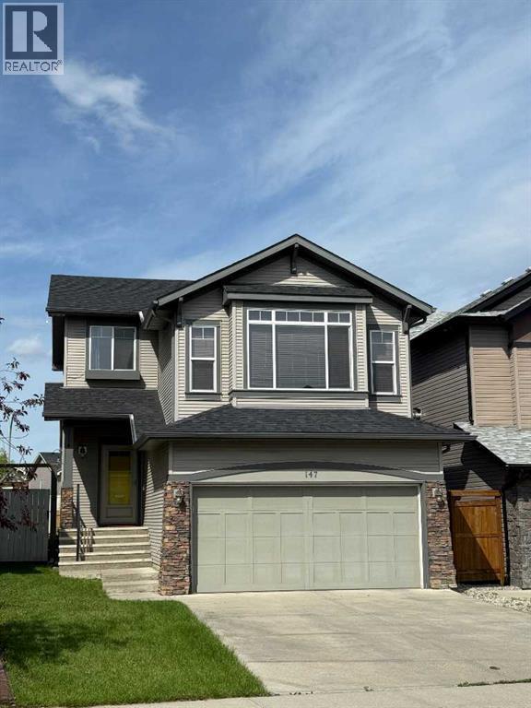- Houseful
- AB
- Calgary
- McKenzie Towne
- 1130 Mckenzie Towne Row SE
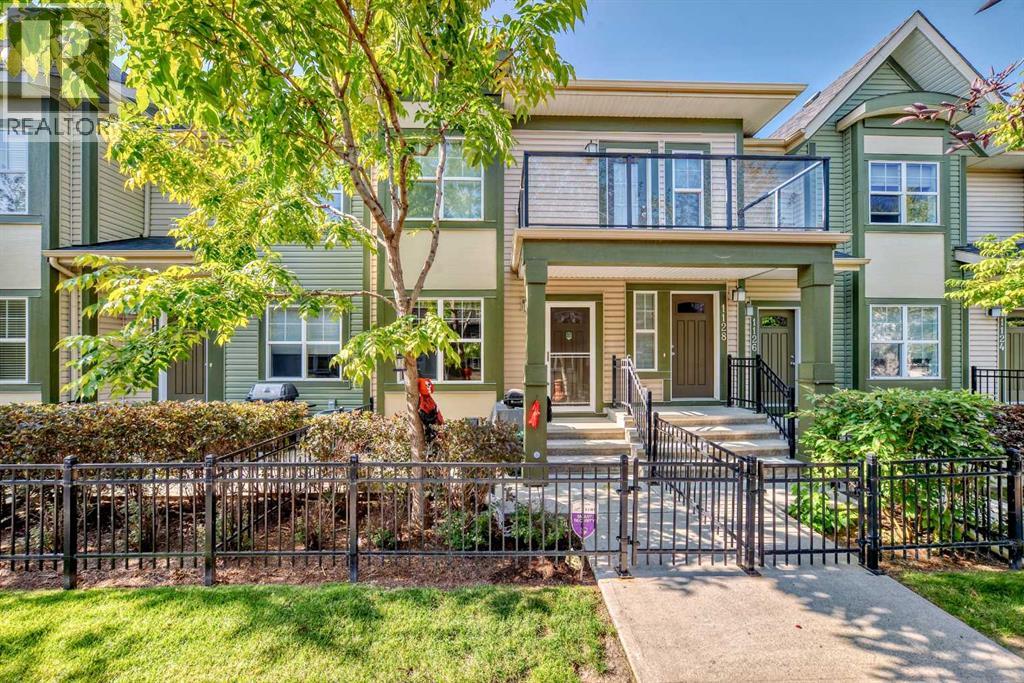
1130 Mckenzie Towne Row SE
1130 Mckenzie Towne Row SE
Highlights
Description
- Home value ($/Sqft)$503/Sqft
- Time on Housefulnew 3 hours
- Property typeSingle family
- StyleBungalow
- Neighbourhood
- Median school Score
- Year built2013
- Garage spaces2
- Mortgage payment
Lovely bungalow townhome in welcoming and friendly Mosaic Mirage in the heart of McKenzie Towne. Super functional layout in this two bedroom, full bath home. You're greeted with picturesque walkways leading up to a charming, fully fenced front yard (with a BBQ gas line) - giving you true outdoor space of your own. Just as good, it comes with a private double (tandem) garage. You choose if you park two cars or use the ample space for a workout, storage or flex area. Inside the unit you'll find an easy floorplan with a wide open living and kitchen area which features stainless steel appliances, a kitchen pantry, a large kitchen island with an overhang for meals or hosting, and quartz counters. Both bedrooms are a nice size and the primary comes with a large walk in closet. Large cross-facing windows and lockable sturdy screen door allows for light and airflow. Convenient insuite laundry in the bathroom. Good storage options both in suite and in the partial unfinished basement so you'll have room for everything in this efficient layout. Handy upgrades with some LED lighting in the main living areas, motion sensor LEDs at the front entrance, stairs to the parking and in the garage, an LED hall smart light you can hook up to Alexa, plus an installed garage door controller you can operate with your phone (seller is willing to help new owner with tech set up). Unit has freshly painted exterior and garage door. When you want to be entertained, you're a close walk to the amenities of High Street or the paths around nearby Inverness Pond. Perfect for a fresh start! (id:63267)
Home overview
- Cooling None
- Heat type Forced air
- # total stories 1
- Fencing Fence
- # garage spaces 2
- # parking spaces 2
- Has garage (y/n) Yes
- # full baths 1
- # total bathrooms 1.0
- # of above grade bedrooms 2
- Flooring Carpeted, linoleum
- Community features Pets allowed, pets allowed with restrictions
- Subdivision Mckenzie towne
- Directions 1446111
- Lot size (acres) 0.0
- Building size 696
- Listing # A2254511
- Property sub type Single family residence
- Status Active
- Other 1.119m X 1.576m
Level: Lower - Furnace 2.643m X 1.091m
Level: Lower - Storage 0.991m X 2.743m
Level: Lower - Other 1.448m X 2.033m
Level: Main - Bedroom 3.176m X 3.225m
Level: Main - Other 2.591m X 3.149m
Level: Main - Laundry 0.786m X 0.863m
Level: Main - Other 1.091m X 1.372m
Level: Main - Bathroom (# of pieces - 4) Measurements not available
Level: Main - Living room 4.014m X 3.176m
Level: Main - Primary bedroom 3.176m X 3.024m
Level: Main
- Listing source url Https://www.realtor.ca/real-estate/28824662/1130-mckenzie-towne-row-se-calgary-mckenzie-towne
- Listing type identifier Idx

$-649
/ Month

