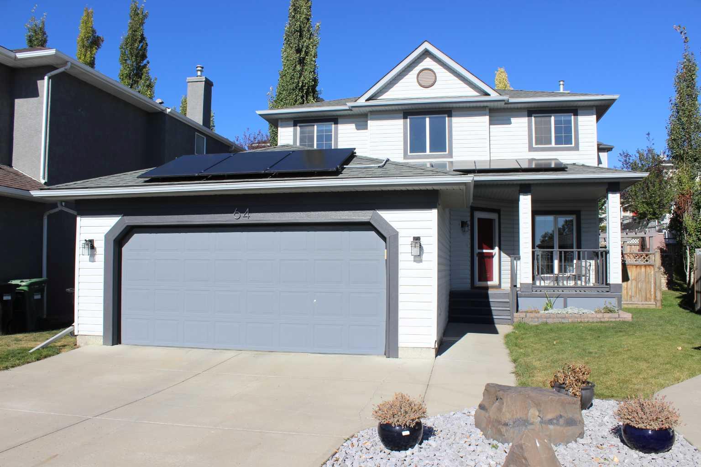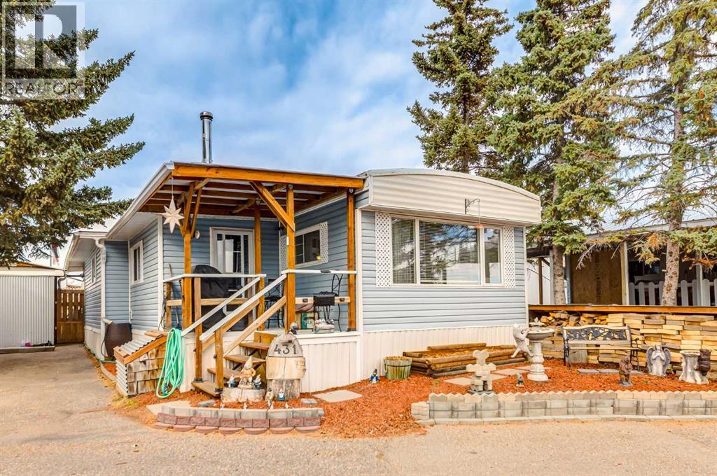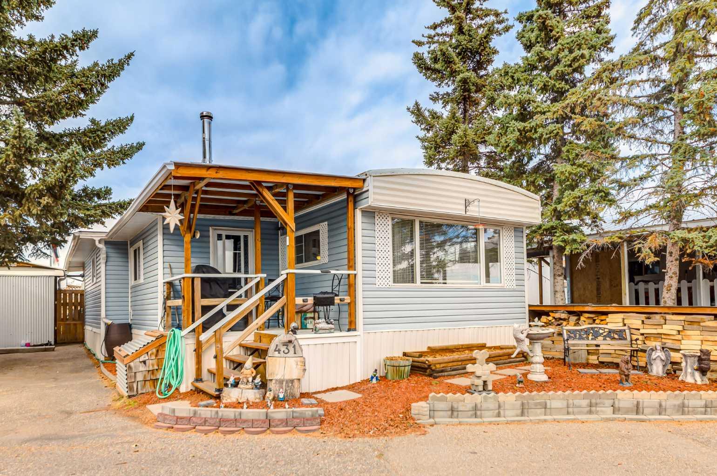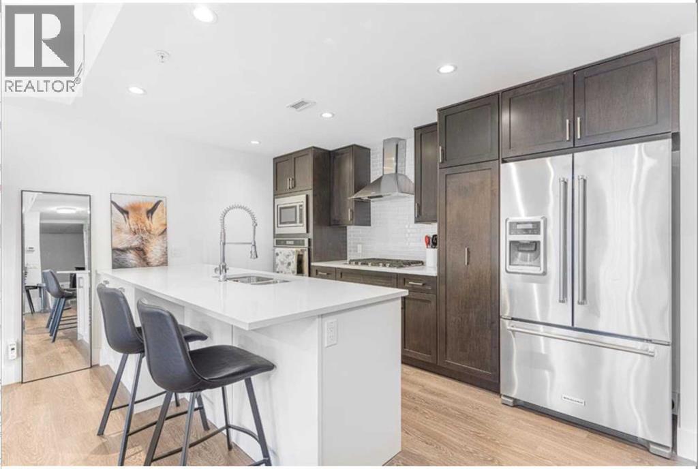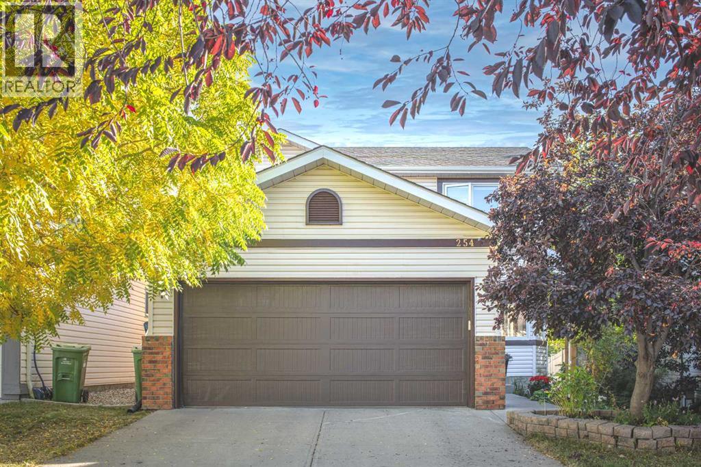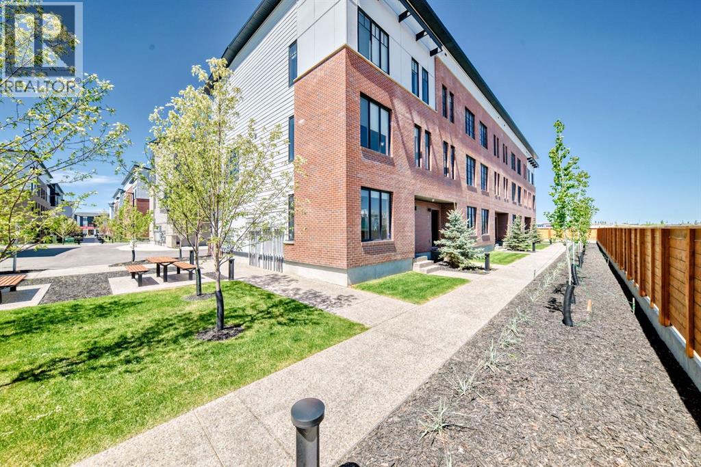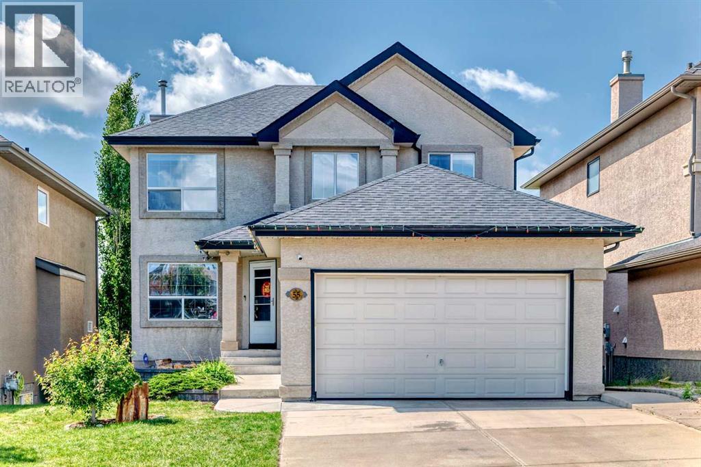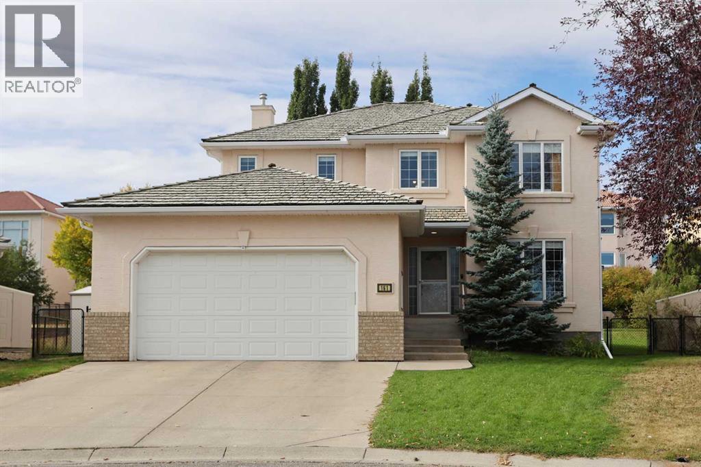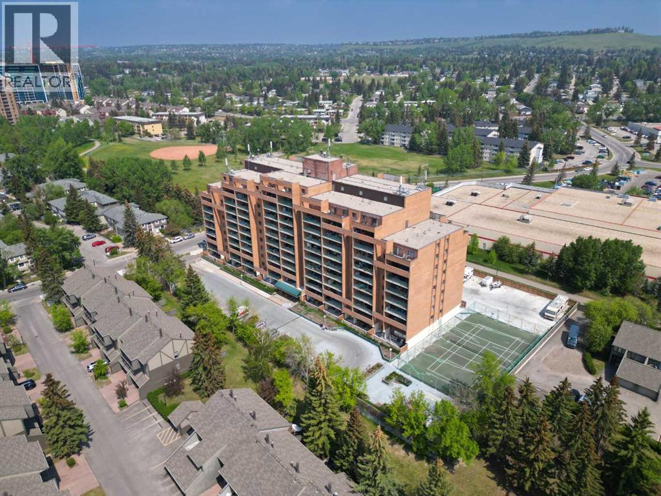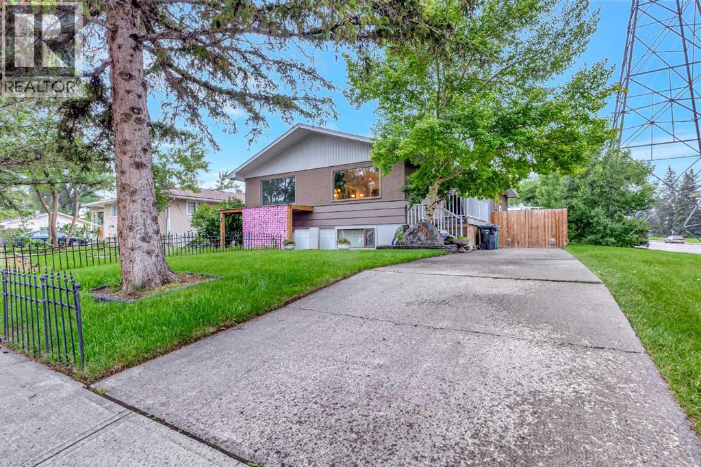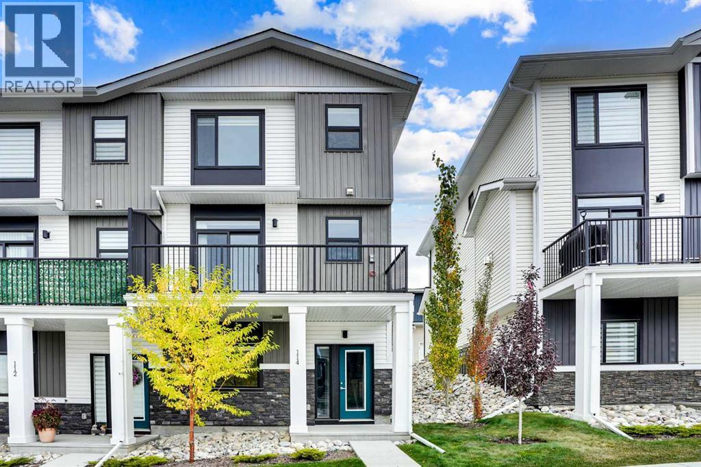
Highlights
Description
- Home value ($/Sqft)$388/Sqft
- Time on Housefulnew 10 hours
- Property typeSingle family
- Neighbourhood
- Median school Score
- Year built2023
- Garage spaces2
- Mortgage payment
Discover this stunning end-unit modern townhome nestled in the prestigious community of Crestmont. This beautiful 3-bedroom, 2.5-bath home is flooded with natural light and offers a seamless blend of comfort, elegance, and convenience. The open-concept layout showcases high-end stainless-steel appliances, stylish finishes, and spacious living areas designed for modern living. Enjoy your morning coffee on the large balcony overlooking the majestic Rocky Mountains, or unwind in your bright, sun-filled living room. The unfinished basement provides endless possibilities for customization—create a gym, theatre, or additional living space that fits your lifestyle.Built in 2023, this end-unit townhome offers quick access to major routes like Stoney Trail, making your daily commute effortless. You’ll be within minutes of schools, parks, shopping, and amenities, with Banff and the mountains just a short drive away. Complete with an attached garage, A/C rough-in, and a move-in-ready interior, this is the perfect home in one of Calgary’s most sought-after neighborhoods.Make 114 Crestridge Hill SW your new address—where luxury, nature, and convenience meet. (id:63267)
Home overview
- Cooling See remarks
- Heat type Forced air
- Construction materials Wood frame
- Fencing Not fenced
- # garage spaces 2
- # parking spaces 2
- Has garage (y/n) Yes
- # full baths 2
- # half baths 1
- # total bathrooms 3.0
- # of above grade bedrooms 3
- Flooring Carpeted, laminate
- Community features Pets allowed with restrictions
- Subdivision Crestmont
- Lot size (acres) 0.0
- Building size 1470
- Listing # A2262259
- Property sub type Single family residence
- Status Active
- Bedroom 2.871m X 4.063m
Level: 2nd - Other 1.701m X 2.21m
Level: 2nd - Bathroom (# of pieces - 3) 1.777m X 2.896m
Level: 2nd - Bedroom 2.844m X 3.758m
Level: 2nd - Laundry 1.804m X 1.067m
Level: 2nd - Primary bedroom 6.425m X 3.658m
Level: 2nd - Bathroom (# of pieces - 4) 1.728m X 2.871m
Level: 2nd - Dining room 4.596m X 2.006m
Level: Main - Living room 3.962m X 2.896m
Level: Main - Bathroom (# of pieces - 2) 1.676m X 1.853m
Level: Main - Kitchen 3.633m X 3.53m
Level: Main
- Listing source url Https://www.realtor.ca/real-estate/28954024/114-crestridge-hill-sw-calgary-crestmont
- Listing type identifier Idx

$-1,208
/ Month

