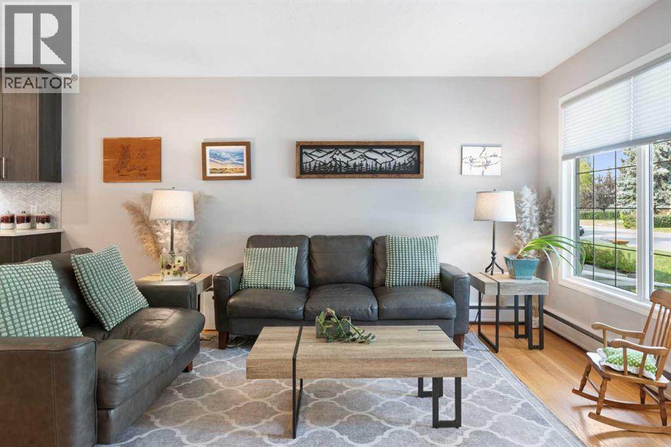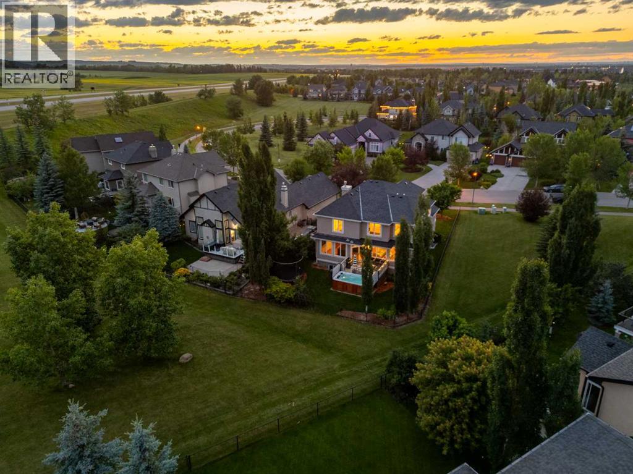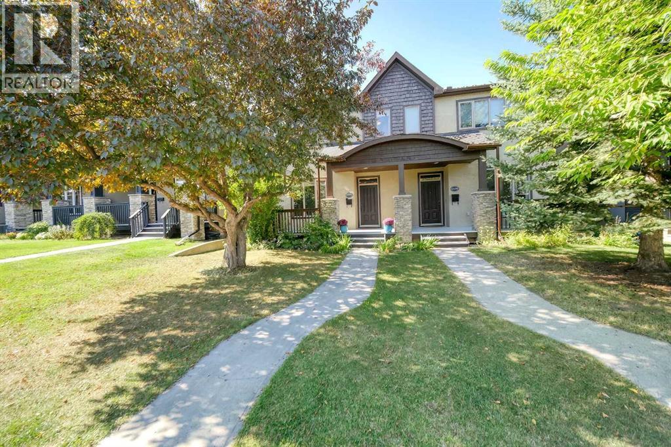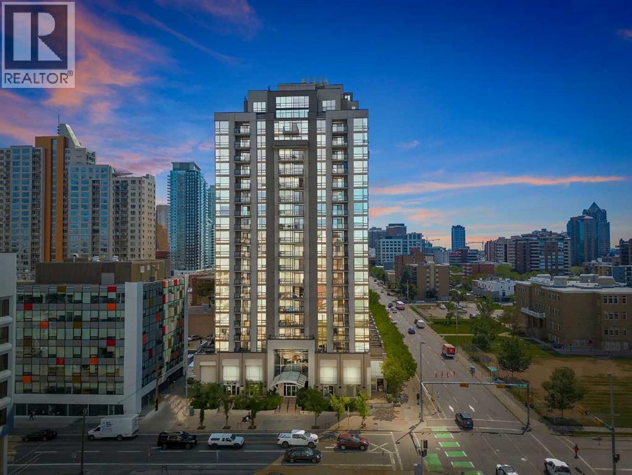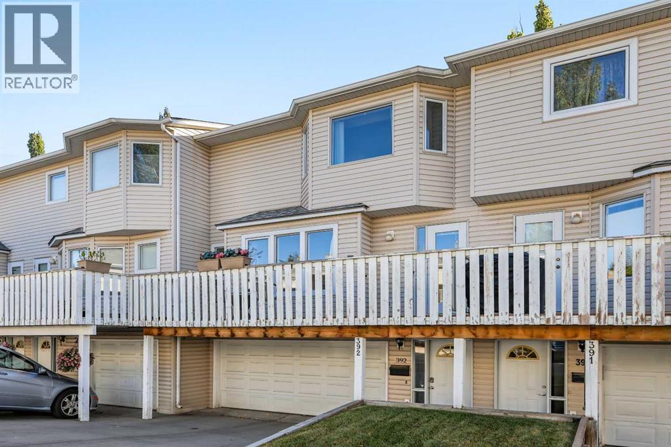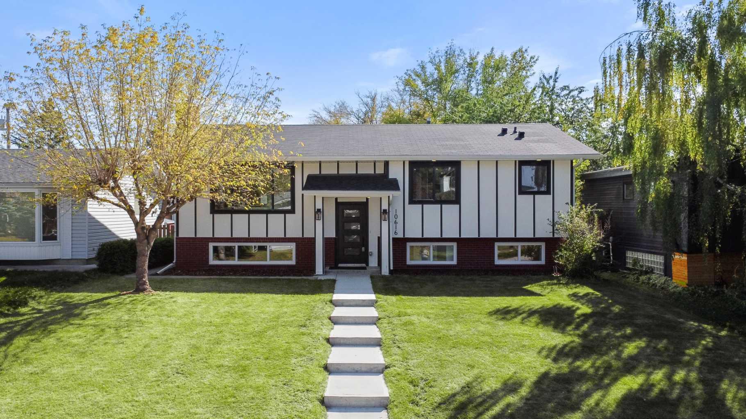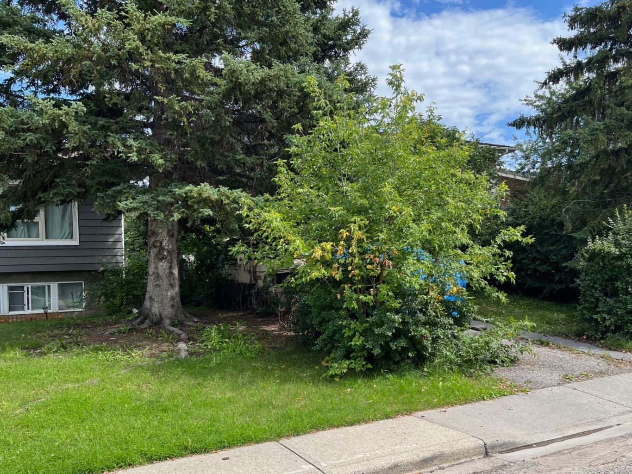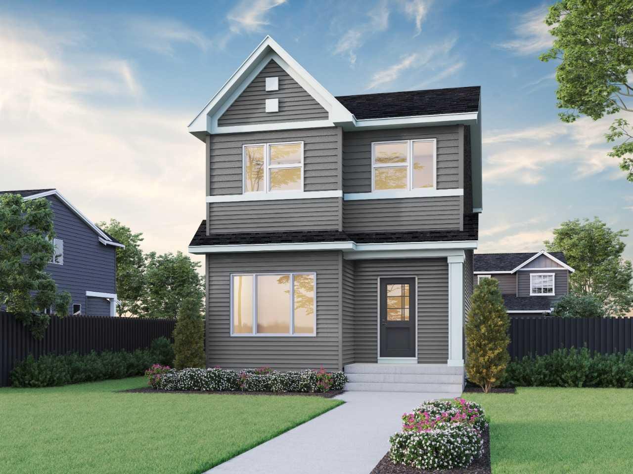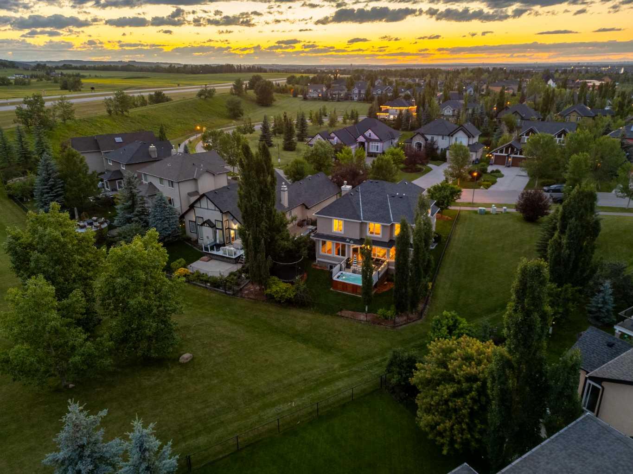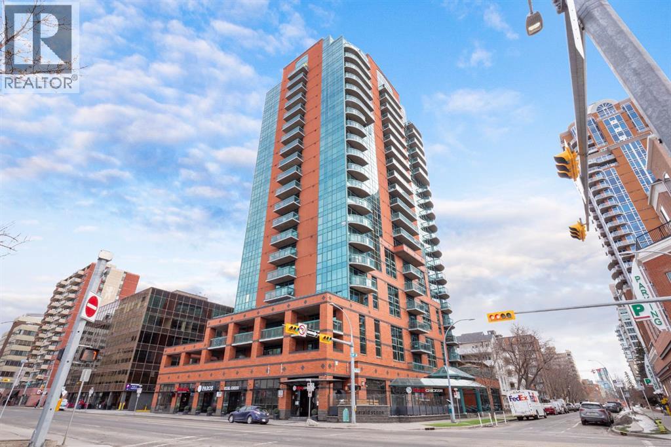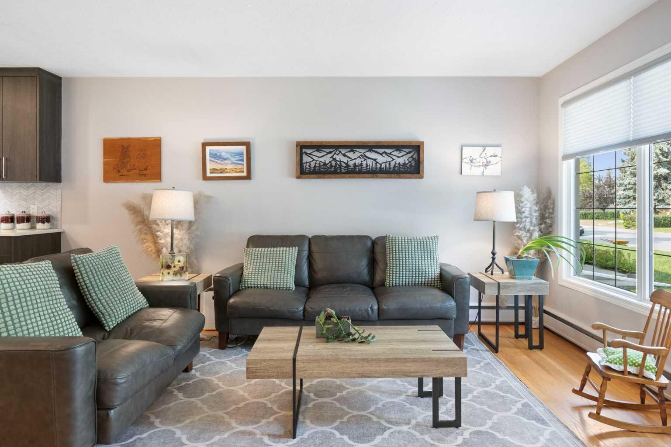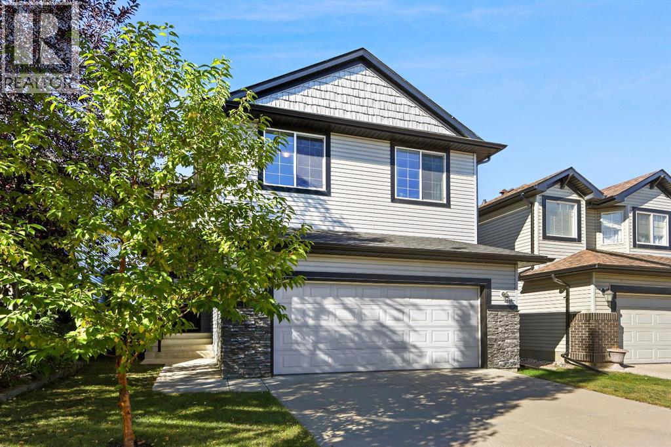
Highlights
Description
- Home value ($/Sqft)$300/Sqft
- Time on Housefulnew 1 hour
- Property typeSingle family
- Neighbourhood
- Median school Score
- Lot size3,961 Sqft
- Year built2006
- Garage spaces2
- Mortgage payment
Welcome to your family’s next chapter in the heart of Evergreen. This beautiful 2-storey home with a double attached garage offers the perfect blend of comfort and functionality. With 3 bedrooms, 2.5 baths, a main floor office, and a spacious bonus room, there’s room for everyone to live, work, and play. The main floor invites you in with its bright open- concept design, newly installed flooring, and modern appliances—a space where family dinners and gatherings come naturally. Upstairs, the private primary suite is your retreat, while the kids’ bedrooms share a charming Jack & Jill bathroom that makes mornings easier. The bonus room adds the flexibility every family needs, whether it’s for cozy movie nights or a playroom. The undeveloped basement with a rough-in for a future bathroom offers endless possibilities to grow with your family. Step outside to enjoy peaceful privacy with no neighbors behind—just a green hill shielding Stoney Trail. With recent updates like water softener, new roof shingles and downspouts, all toilet and main floor flooring this home is move-in ready. Located close to schools, parks, shopping, and transit, it’s more than a house—it’s a place to call home. (id:63267)
Home overview
- Cooling None
- Heat source Natural gas
- Heat type Forced air, other
- # total stories 2
- Construction materials Wood frame
- Fencing Fence
- # garage spaces 2
- # parking spaces 4
- Has garage (y/n) Yes
- # full baths 2
- # half baths 1
- # total bathrooms 3.0
- # of above grade bedrooms 3
- Flooring Carpeted, ceramic tile, laminate
- Has fireplace (y/n) Yes
- Subdivision Evergreen
- Lot dimensions 368
- Lot size (acres) 0.09093156
- Building size 2366
- Listing # A2259228
- Property sub type Single family residence
- Status Active
- Bathroom (# of pieces - 5) 3.481m X 3.353m
Level: 2nd - Other 2.109m X 2.109m
Level: 2nd - Bedroom 3.429m X 3.048m
Level: 2nd - Primary bedroom 4.343m X 3.938m
Level: 2nd - Bonus room 6.376m X 3.633m
Level: 2nd - Bedroom 3.429m X 3.048m
Level: 2nd - Bathroom (# of pieces - 4) 3.581m X 1.701m
Level: 2nd - Dining room 3.682m X 3.481m
Level: 5th - Pantry 2.896m X 1.167m
Level: Main - Kitchen 3.53m X 3.453m
Level: Main - Living room 4.749m X 4.267m
Level: Main - Office 2.795m X 3.557m
Level: Main - Bathroom (# of pieces - 2) 1.728m X 1.576m
Level: Main - Other 2.539m X 1.119m
Level: Main - Foyer 2.591m X 1.853m
Level: Main
- Listing source url Https://www.realtor.ca/real-estate/28902946/114-everglen-crescent-sw-calgary-evergreen
- Listing type identifier Idx

$-1,893
/ Month

