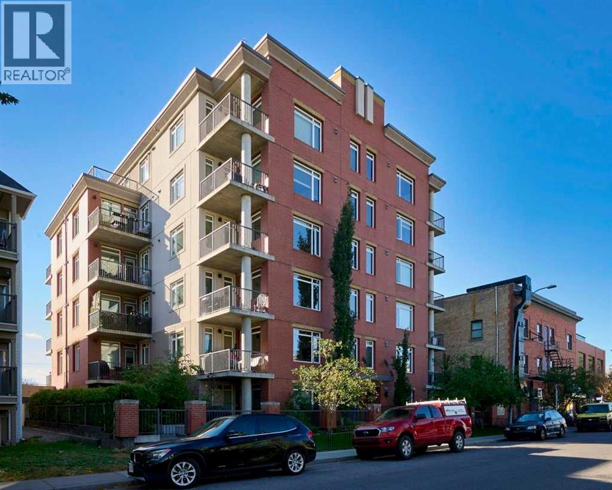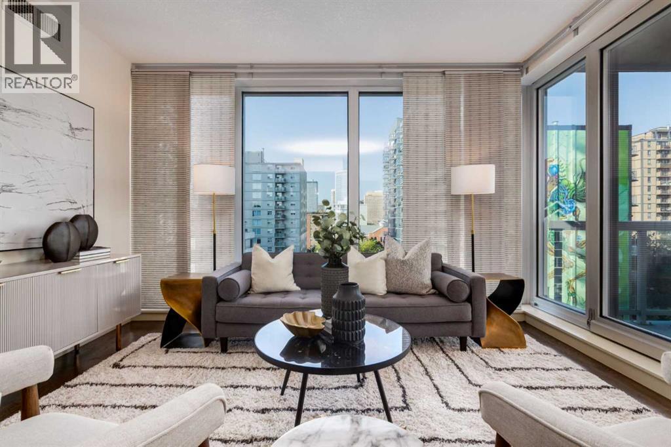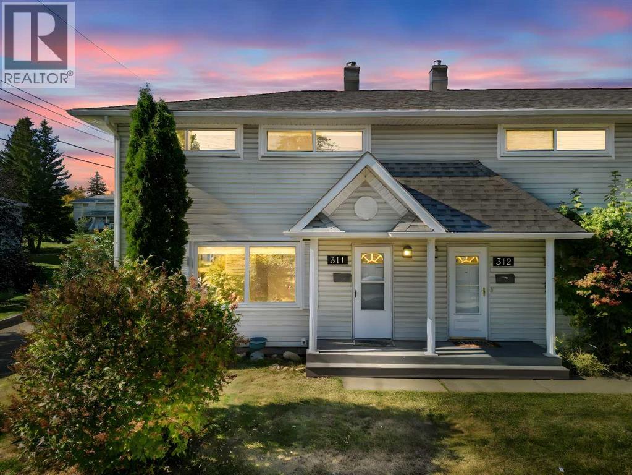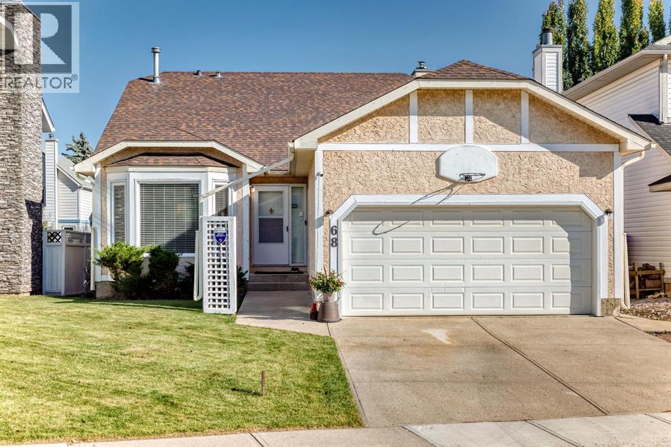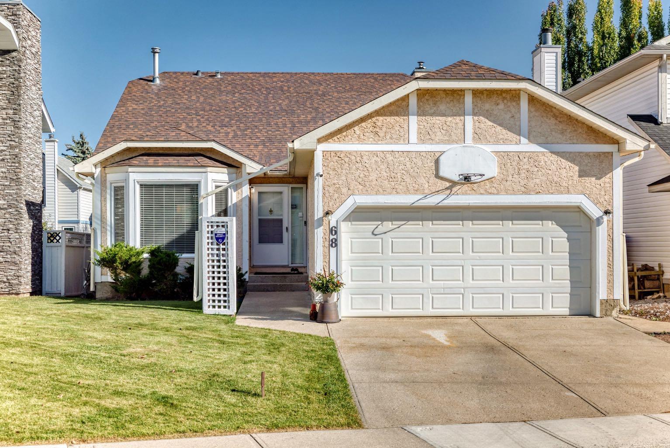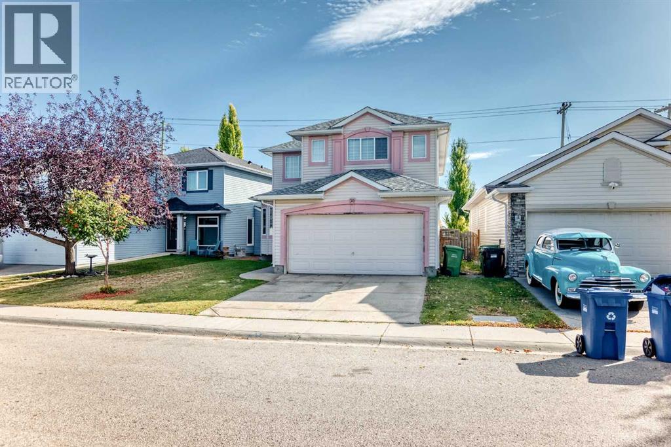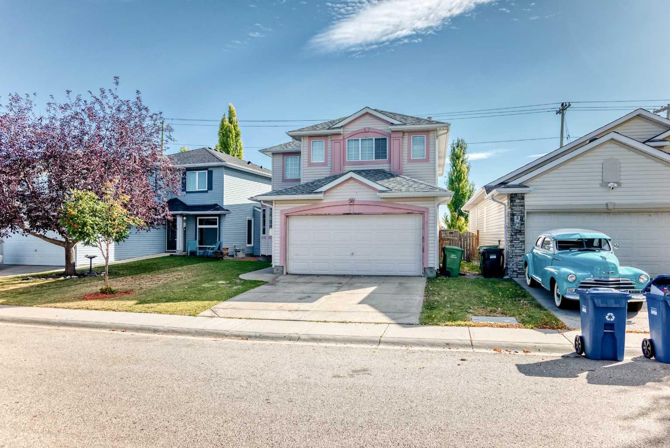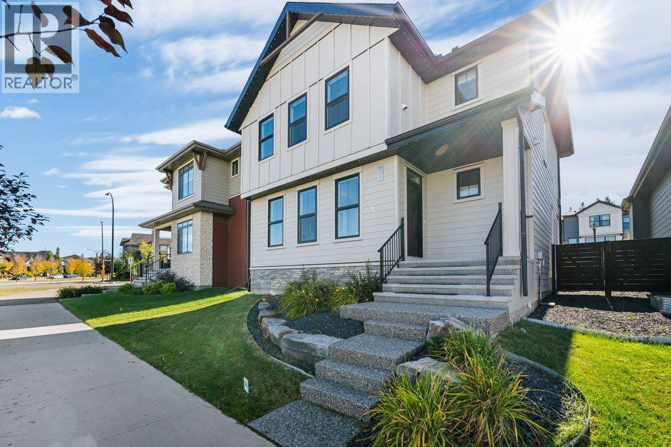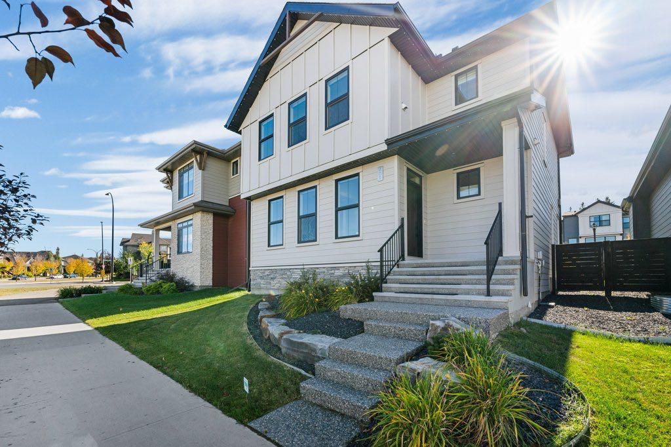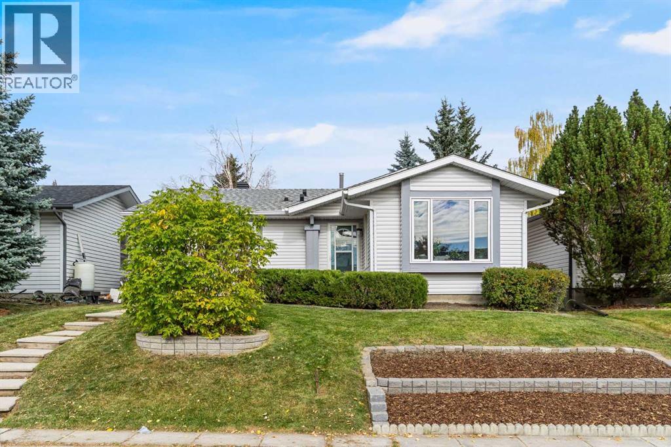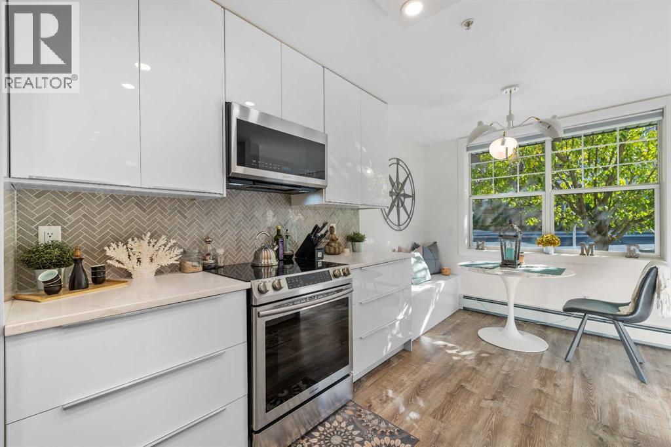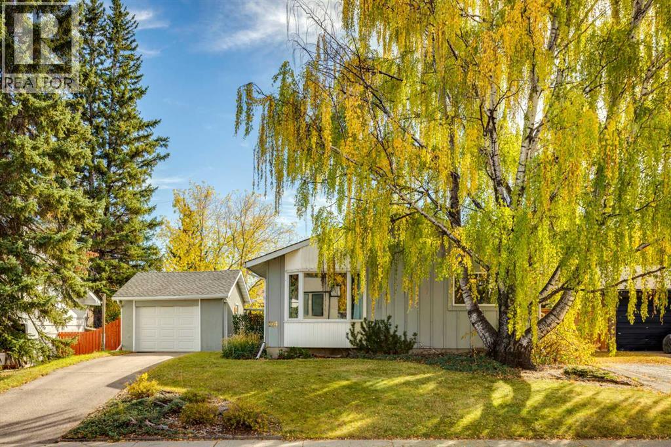
Highlights
Description
- Home value ($/Sqft)$575/Sqft
- Time on Housefulnew 15 hours
- Property typeSingle family
- StyleBungalow
- Neighbourhood
- Median school Score
- Lot size5,996 Sqft
- Year built1958
- Garage spaces1
- Mortgage payment
Welcome Home! This charming 1958 bungalow is located on one of West Haysboro’s best streets. On a 60’x100’ lot with a south-facing backyard! Original oak hardwood floors lend a warm & authentic feel to the main level. Featuring a spacious living room with a bay window, leading you into the dining area next to the kitchen, which has been updated with maple cabinetry and a thoughtful layout. Down the hall, you’ll find three inviting bedrooms—one opening to a private deck—complemented by a full bathroom. Head downstairs to the basement to a large rec room, another full bathroom, a separate bar area, and a living room. This space is perfect for entertaining or hosting guests. There is also plenty of storage! The backyard is your own private sanctuary, filled with mature trees, garden space, patio area, and deck. Walk to schools, LRT, Glenmore Landing shopping, and Rockyview Hospital. Enjoy Haysboro's parks, playgrounds, tennis, rink—plus Glenmore Reservoir trails & Heritage Park. Reach out to your favorite realtor and book a private viewing today. It’s a move you’ll be glad you made. (id:63267)
Home overview
- Cooling None
- Heat source Natural gas
- Heat type Central heating
- # total stories 1
- Construction materials Wood frame
- Fencing Fence
- # garage spaces 1
- # parking spaces 2
- Has garage (y/n) Yes
- # full baths 2
- # total bathrooms 2.0
- # of above grade bedrooms 3
- Flooring Hardwood, linoleum
- Subdivision Haysboro
- Directions 1883146
- Lot desc Landscaped
- Lot dimensions 557
- Lot size (acres) 0.13763282
- Building size 1131
- Listing # A2263456
- Property sub type Single family residence
- Status Active
- Storage 3.834m X 1.119m
Level: Basement - Bonus room 4.063m X 2.947m
Level: Basement - Recreational room / games room 5.614m X 10.287m
Level: Basement - Bathroom (# of pieces - 3) Level: Basement
- Kitchen 3.505m X 3.606m
Level: Main - Living room 4.673m X 4.42m
Level: Main - Bedroom 3.581m X 3.048m
Level: Main - Dining room 3.505m X 2.719m
Level: Main - Bedroom 3.557m X 2.947m
Level: Main - Bedroom 3.53m X 2.691m
Level: Main - Bathroom (# of pieces - 4) Level: Main
- Listing source url Https://www.realtor.ca/real-estate/28972102/114-hallbrook-drive-sw-calgary-haysboro
- Listing type identifier Idx

$-1,733
/ Month

