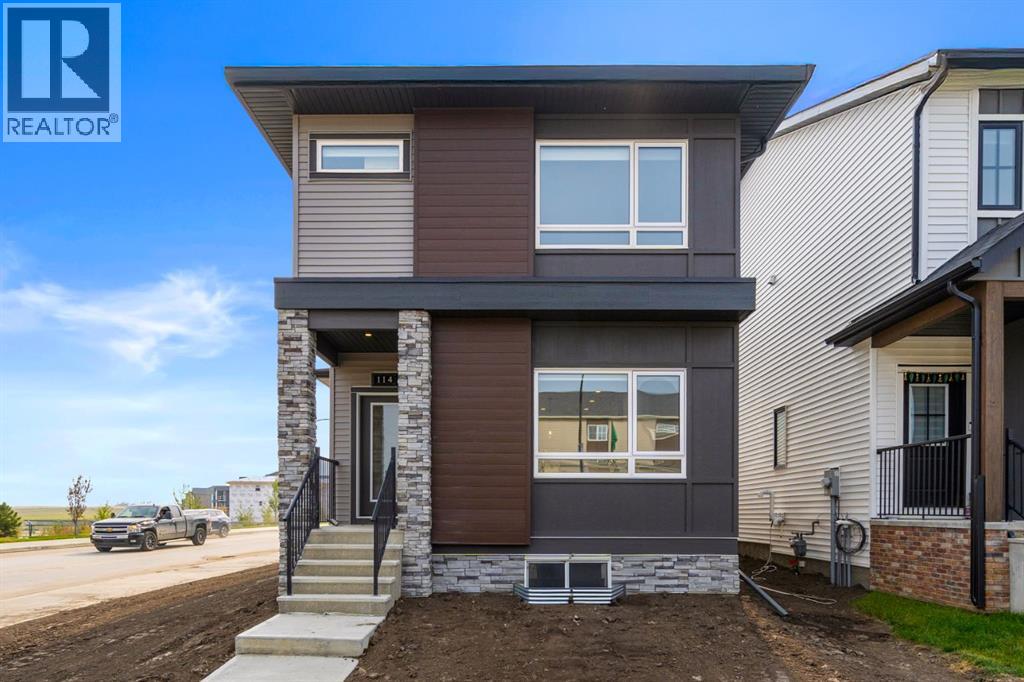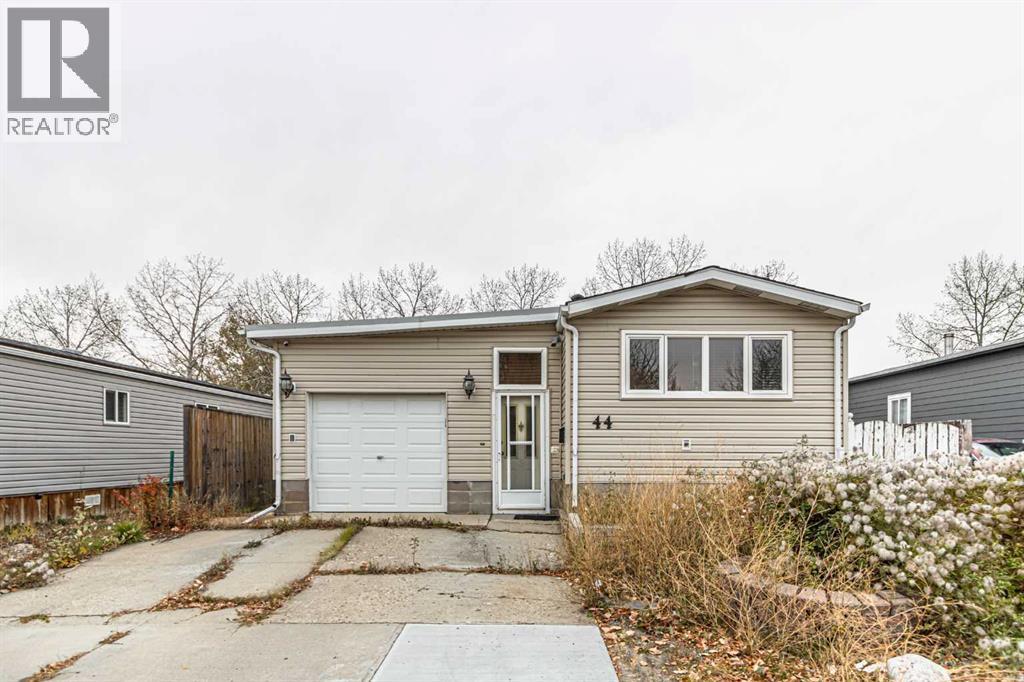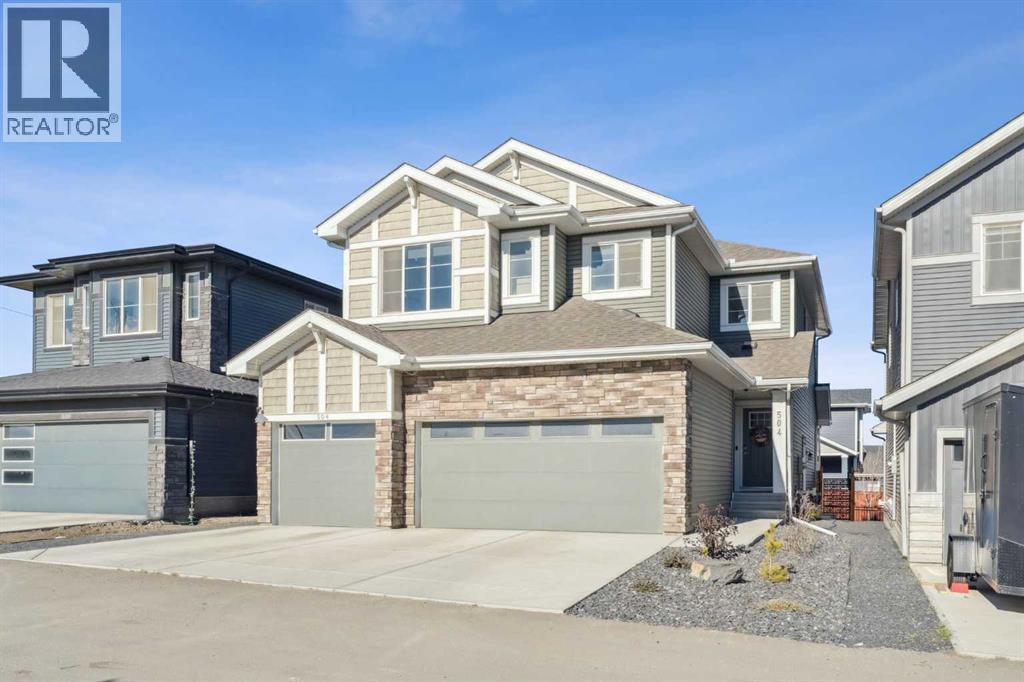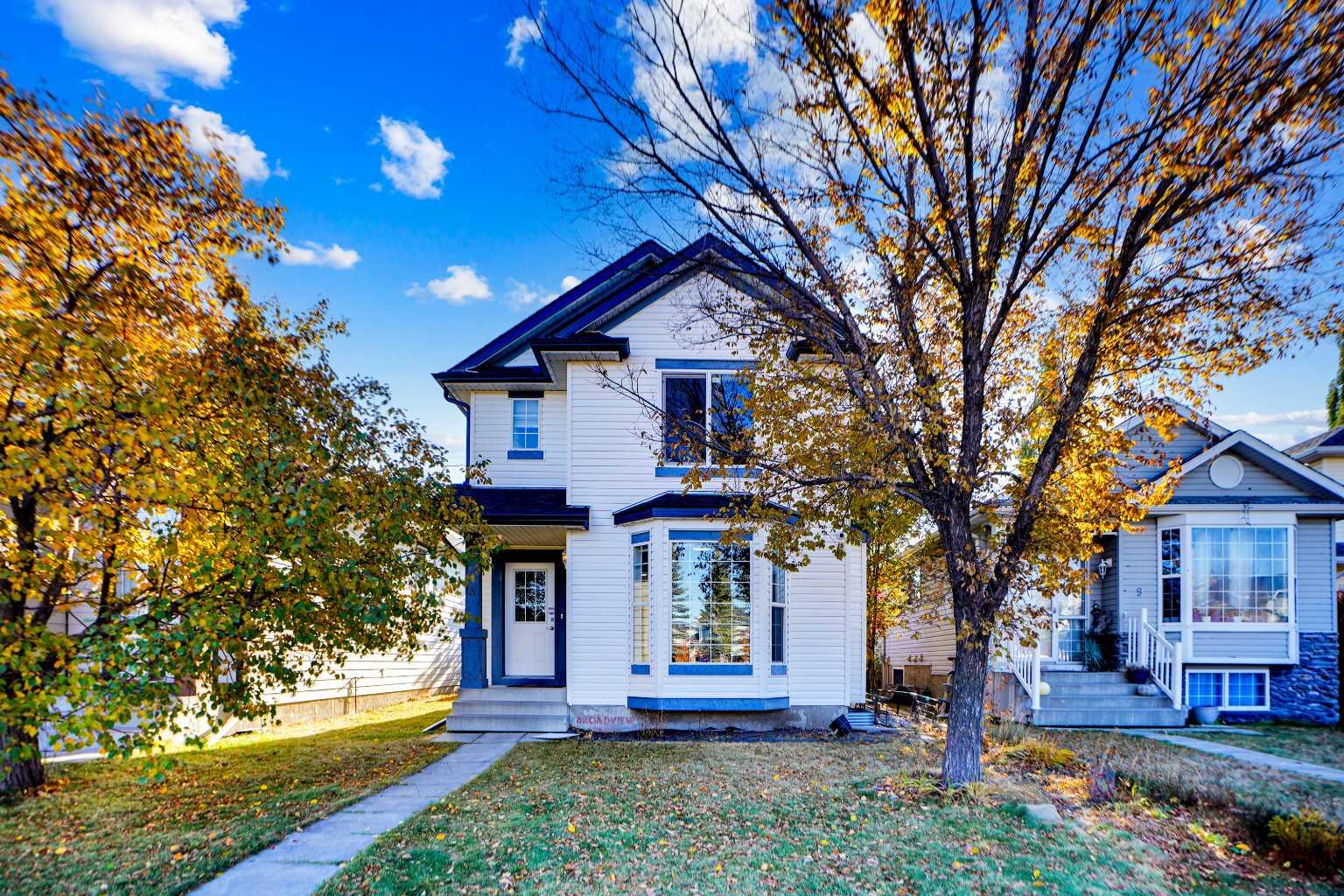
Highlights
Description
- Home value ($/Sqft)$370/Sqft
- Time on Houseful122 days
- Property typeSingle family
- Median school Score
- Lot size3,208 Sqft
- Year built2025
- Garage spaces2
- Mortgage payment
Built by Airdrie’s premier and award-winning builder, McKee Homes is now proud to offer its stunning homes in the vibrant new community of Lewiston in North Calgary.This beautiful 1880-square-foot home sits on a desirable corner lot and offers the perfect blend of functionality, style, and thoughtful design. Located directly across from a park, it, this home is ideal for families seeking space, convenience, and comfort.The main floor features a spacious bedroom and full bathroom, perfect for guests, multigenerational living, or a private office. The open-concept living and dining area is warm and inviting, complemented by a modern kitchen with elegant finishes and ample storage.Upstairs, you'll find three generously sized bedrooms, including a relaxing primary suite with a walk-in closet and private ensuite. A second full bathroom and a large bonus room provide added space for entertainment, work, or relaxation.Enjoy the outdoors in your east-facing backyard with a deck perfect for morning sun and cozy evening gatherings. A double detached garage adds convenience, and the setting is truly special with the west-facing front.Don’t miss your chance to own this versatile and beautifully located home built by one of Alberta’s most trusted builders—McKee Homes in Lewiston! (id:63267)
Home overview
- Cooling None
- Heat type Central heating
- # total stories 2
- Fencing Not fenced
- # garage spaces 2
- # parking spaces 2
- Has garage (y/n) Yes
- # full baths 3
- # total bathrooms 3.0
- # of above grade bedrooms 4
- Flooring Carpeted, vinyl plank
- Subdivision Lewisburg
- Directions 2205400
- Lot dimensions 298
- Lot size (acres) 0.07363479
- Building size 1880
- Listing # A2232143
- Property sub type Single family residence
- Status Active
- Other 1.652m X 2.158m
Level: Main - Kitchen 4.292m X 2.871m
Level: Main - Bathroom (# of pieces - 3) 1.5m X 2.414m
Level: Main - Living room 4.496m X 4.09m
Level: Main - Foyer 1.625m X 1.652m
Level: Main - Bedroom 4.115m X 2.719m
Level: Main - Dining room 3.2m X 3.2m
Level: Main - Family room 4.801m X 4.444m
Level: Upper - Bedroom 2.719m X 3.658m
Level: Upper - Bathroom (# of pieces - 4) 1.423m X 3.658m
Level: Upper - Bathroom (# of pieces - 4) 1.652m X 2.92m
Level: Upper - Laundry 1.396m X 1.905m
Level: Upper - Bedroom 3.277m X 2.691m
Level: Upper - Primary bedroom 3.658m X 4.215m
Level: Upper
- Listing source url Https://www.realtor.ca/real-estate/28504192/114-lewiston-way-ne-calgary-lewisburg
- Listing type identifier Idx

$-1,853
/ Month












