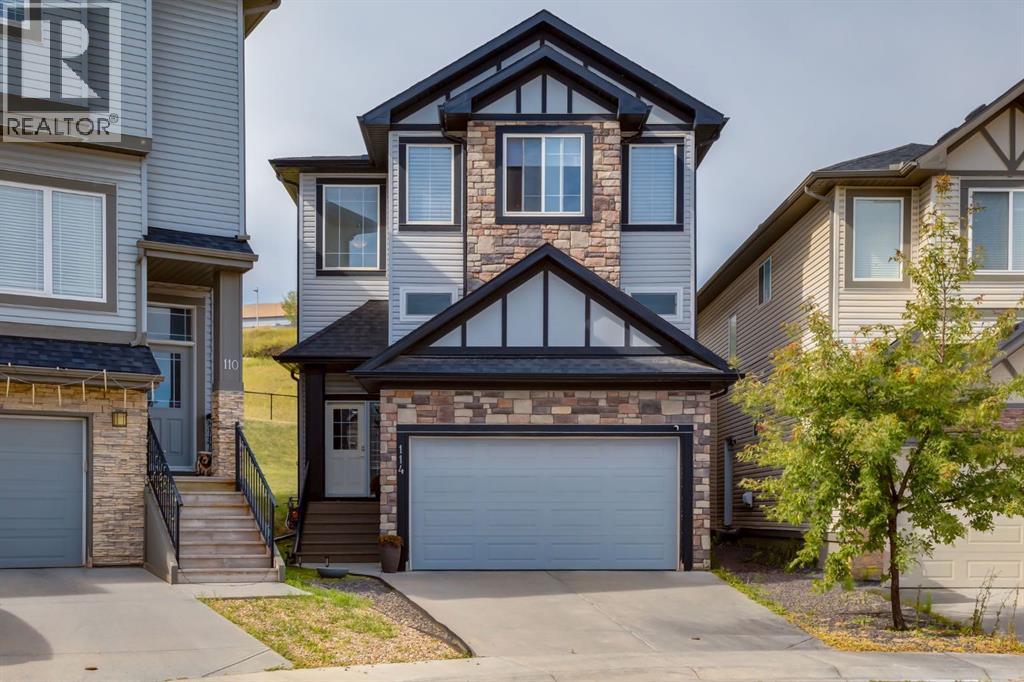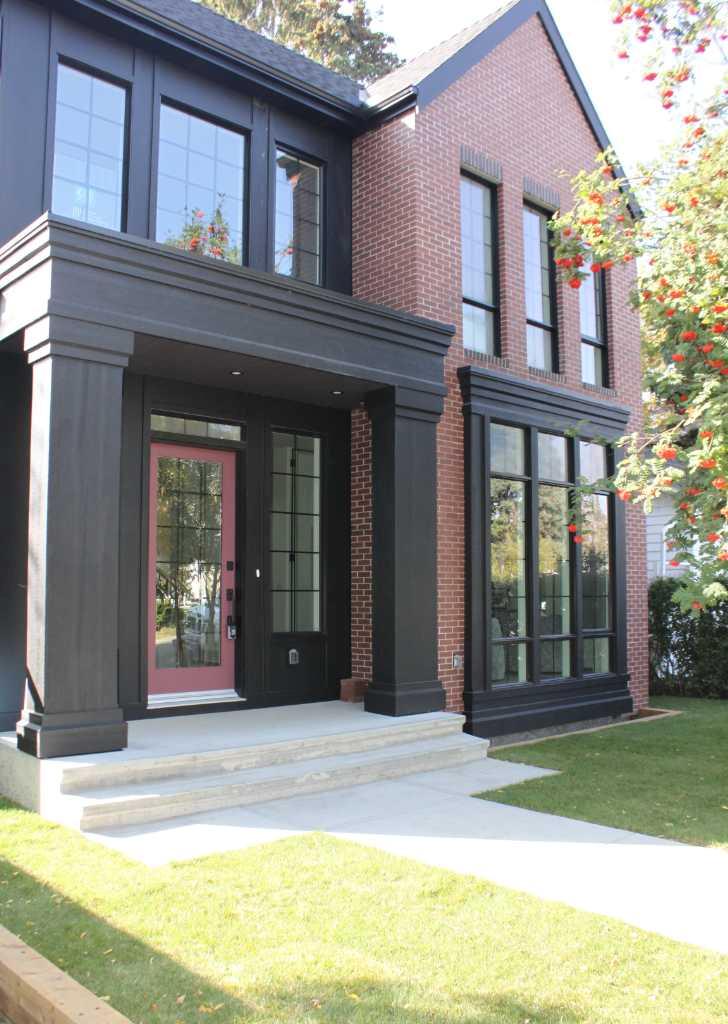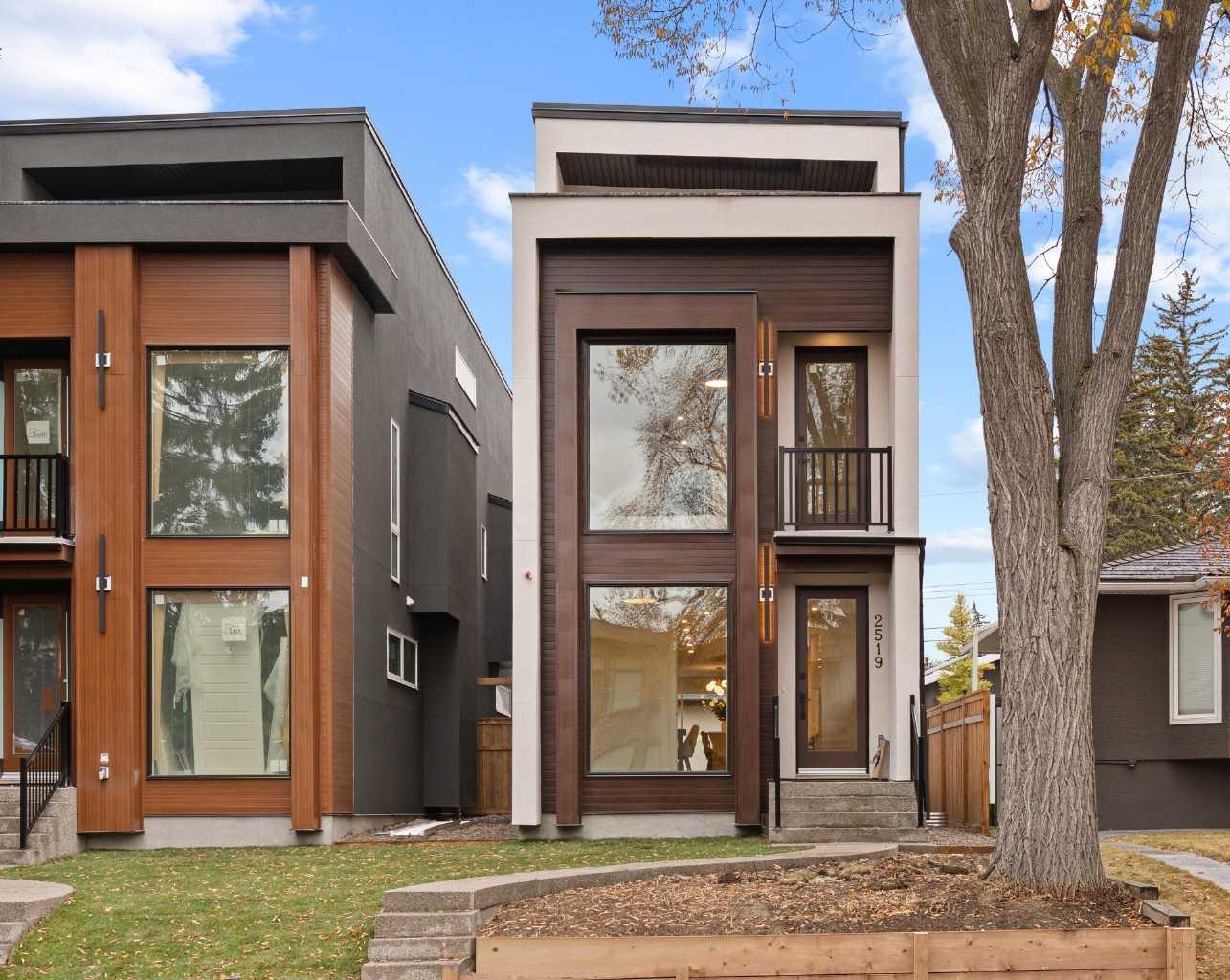
Highlights
Description
- Home value ($/Sqft)$323/Sqft
- Time on Houseful201 days
- Property typeSingle family
- Neighbourhood
- Median school Score
- Lot size4,241 Sqft
- Year built2013
- Garage spaces2
- Mortgage payment
DEAL ALERT - Priced below appraised value! IMMEDIATE POSSESSION! Two Bonus Rooms. Endless Possibilities. From home office to movie nights to a private retreat for extended family—this beautifully upgraded home flexes with your lifestyle. QUICK POSSESSION! Enjoy no neighbours behind for extra privacy, a layout perfect for multigenerational living, home-based work, or growing families, and allergy-friendly maple hardwood on two levels. Comfort and style shine with central air conditioning, modern lighting, and custom blinds. The chef’s kitchen impresses with full-height dark maple cabinetry, white quartz countertops, stainless steel pulls, glass tile backsplash, and an eat-up island with built-in wine rack. The open-concept family room features a white tile gas fireplace and built-in shelving for a warm, inviting space. Over the garage, a versatile bonus room can serve as a main-floor bedroom, private movie room, teen hangout, home office, or dance studio. The fully updated basement (2023) offers a guest bedroom, modern 3-piece bath, a large flex area ideal for media or extended family use. Upstairs, the primary suite is a true retreat with vaulted ceilings, picture windows, dual sinks, a corner soaker tub, glass tile shower, & walk-in closet. Two more bedrooms sit next to a full bath, while the large vaulted family room offers a stunning wall of windows—convertible to a second primary suite if desired. Additional updates: elongated dual-flush toilets, upgraded faucets, newer washer/dryer, a new roof (Nov 2024), 1-year-old hot water tank. Located minutes from Beacon Hill’s shopping, dining, & conveniences like Costco, Starbucks, and Home Depot, this home delivers outstanding functionality, space, and style in a fantastic location. Enjoy a peaceful yard with NO NEIGHBORS BEHIND & a deck with a gas line for BBQ. (id:63267)
Home overview
- Cooling Central air conditioning
- Heat type Other, forced air
- # total stories 2
- Construction materials Wood frame
- Fencing Partially fenced
- # garage spaces 2
- # parking spaces 4
- Has garage (y/n) Yes
- # full baths 3
- # half baths 1
- # total bathrooms 4.0
- # of above grade bedrooms 5
- Flooring Carpeted, ceramic tile, hardwood
- Has fireplace (y/n) Yes
- Subdivision Sherwood
- Directions 1448164
- Lot desc Landscaped
- Lot dimensions 394
- Lot size (acres) 0.097356066
- Building size 2319
- Listing # A2208063
- Property sub type Single family residence
- Status Active
- Other 2.515m X 2.158m
Level: Basement - Furnace 3.2m X 3.225m
Level: Basement - Recreational room / games room 4.724m X 4.673m
Level: Basement - Bedroom 3.328m X 2.743m
Level: Basement - Bathroom (# of pieces - 4) Level: Basement
- Dining room 3.682m X 2.057m
Level: Main - Kitchen 3.709m X 3.862m
Level: Main - Bathroom (# of pieces - 2) Level: Main
- Bedroom 5.486m X 5.005m
Level: Main - Living room 4.471m X 3.658m
Level: Main - Laundry 2.539m X 2.006m
Level: Main - Bedroom 3.353m X 3.53m
Level: Upper - Bonus room 5.486m X 5.029m
Level: Upper - Bedroom 3.048m X 3.024m
Level: Upper - Bathroom (# of pieces - 5) Level: Upper
- Bathroom (# of pieces - 4) Level: Upper
- Primary bedroom 4.724m X 3.987m
Level: Upper
- Listing source url Https://www.realtor.ca/real-estate/28118330/114-sherwood-mount-nw-calgary-sherwood
- Listing type identifier Idx

$-1,997
/ Month












