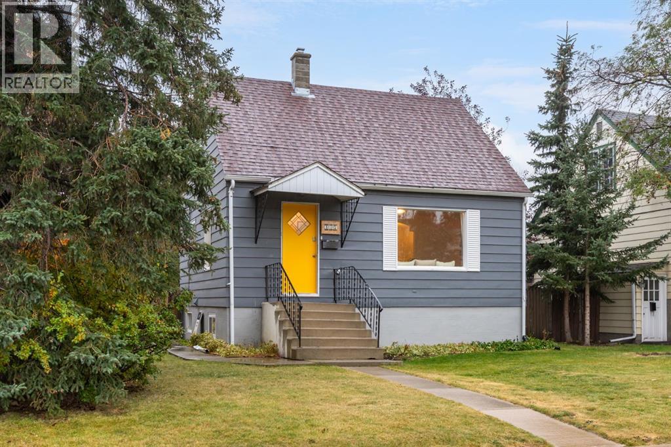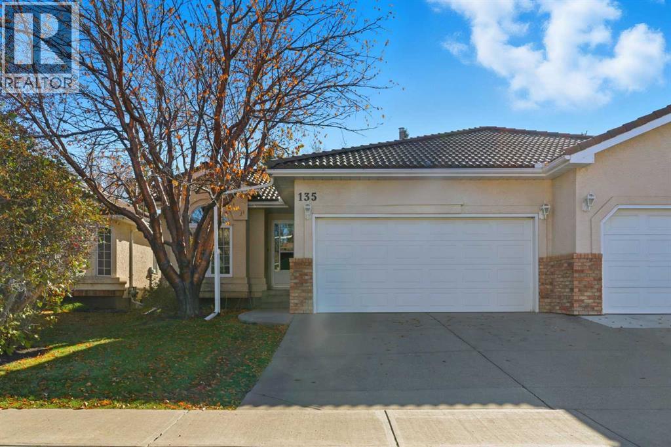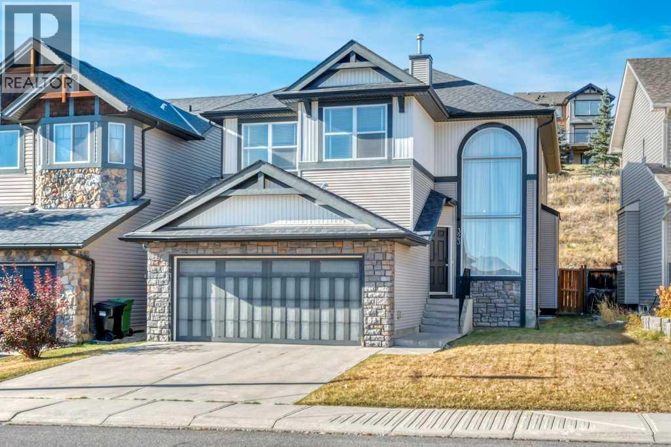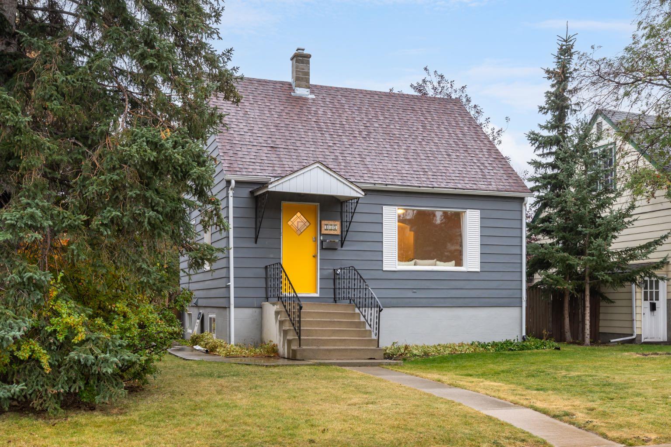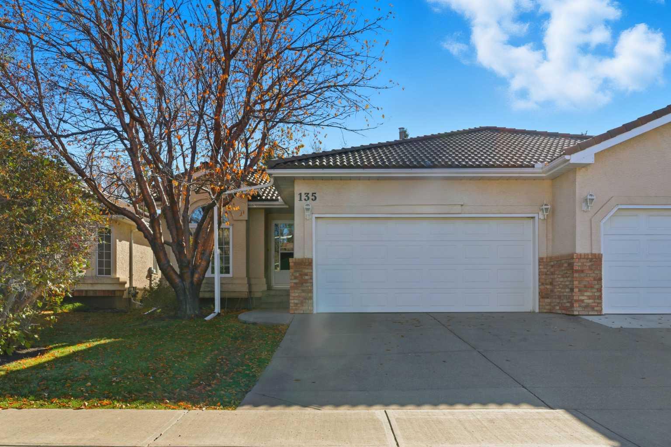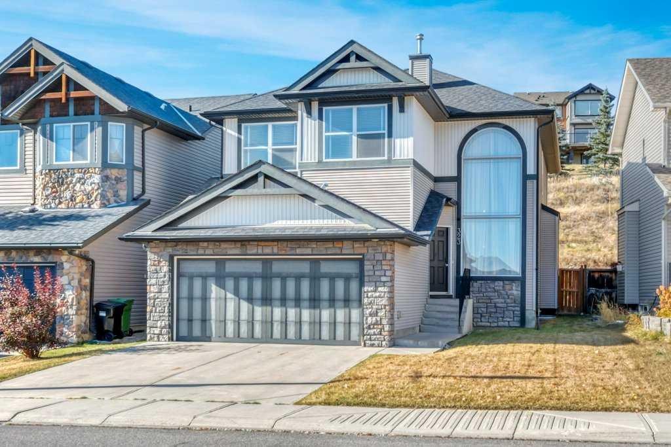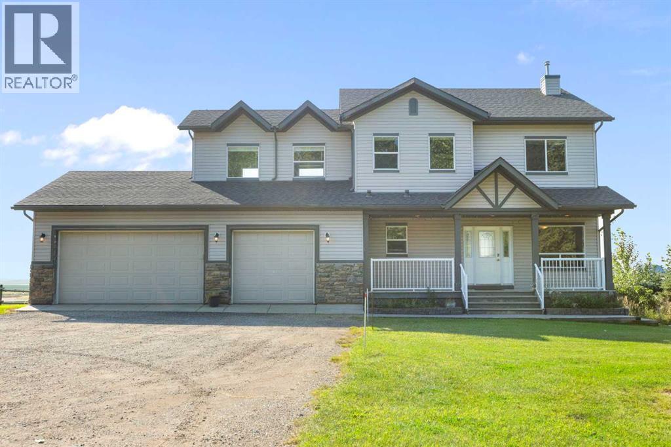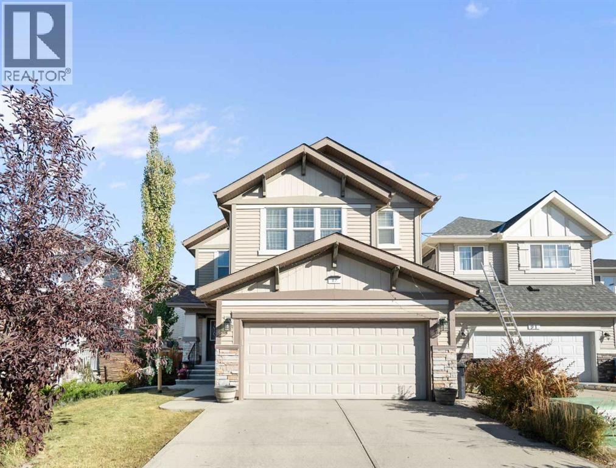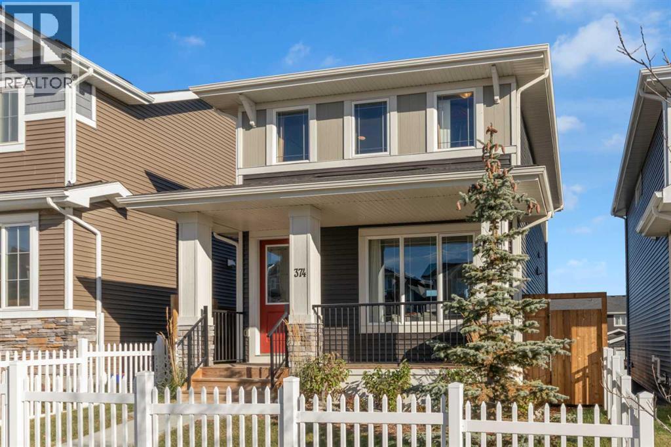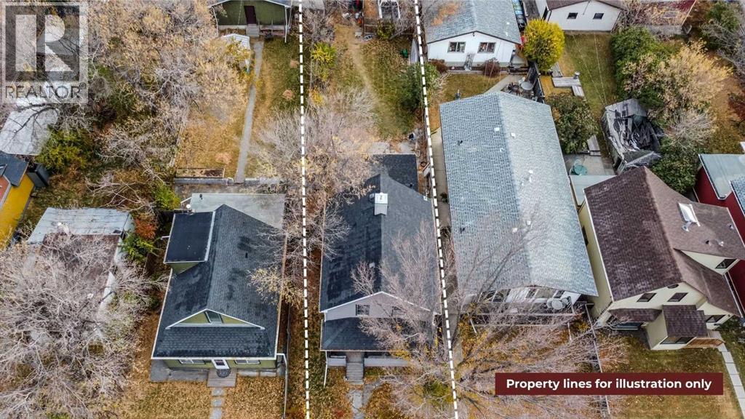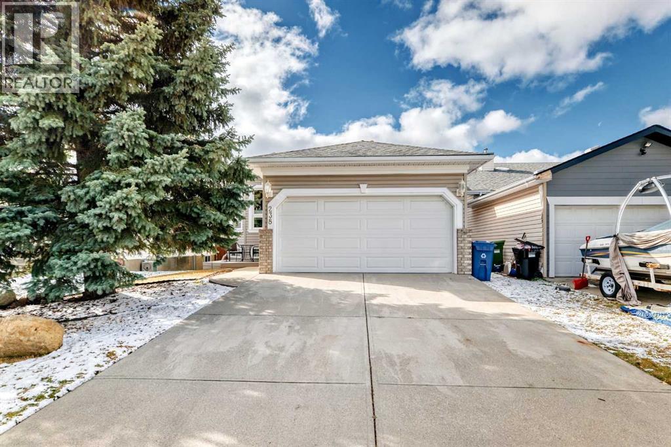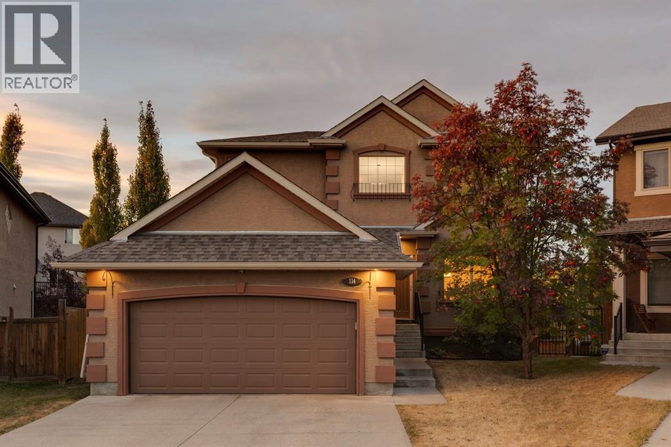
114 Tuscany Summit Grv NW
114 Tuscany Summit Grv NW
Highlights
Description
- Home value ($/Sqft)$405/Sqft
- Time on Housefulnew 10 hours
- Property typeSingle family
- Neighbourhood
- Median school Score
- Lot size7,276 Sqft
- Year built2007
- Garage spaces2
- Mortgage payment
Welcome to 114 Tuscany Summit Grove NW, located in the highly desirable community of Tuscany. Situated in a quiet cul-de-sac backing on to a beautiful forested ravine. This home boasts 5 bedrooms & 5 bathrooms with a fully developed walk-out basement. The main floor consists of a family room, dining room, office, breakfast nook, living room, kitchen, powder room, & laundry / mudroom. A grand entrance with an open riser staircase greets you as you enter the home. Tiled and hardwood floors adorn the main floor with large windows that flood the rooms with natural light. The kitchen has been updated with SS appliances, & stone counter-tops. There is a large balcony with gas hookup for BBQ off of the eating nook. Upstairs you will find 4 bedrooms, and two full baths. The primary bedroom has a large en-suite with a soaker tub, glass shower, & walk-in closet. The walk-out basement has been processionally finished with a 5th bedroom with en-suite and an additional powder room. The basement also offers a wet-bar, den, and recreation/games room with electric fireplace. The large backyard offers ample room that backs on to a stunning forested ravine. Act fast as this property will not last. FEATURES INCLUDE: WALK-OUT BASEMENT, LARGE PIE SHAPED LOT, HARDWOOD FLOORS, STONE COUNTERTOPS, SS APPLIANCES, CENTRAL AIR, OFFICE SPACE, 5 BEDROOMS, 5 BATHROOMS, RAVINE LOT, DOUBLE ATTACHED GARAGE. (id:63267)
Home overview
- Cooling Central air conditioning
- Heat source Natural gas
- Heat type Other, forced air
- # total stories 2
- Construction materials Wood frame
- Fencing Fence
- # garage spaces 2
- # parking spaces 4
- Has garage (y/n) Yes
- # full baths 3
- # half baths 2
- # total bathrooms 5.0
- # of above grade bedrooms 5
- Flooring Carpeted, hardwood, tile
- Has fireplace (y/n) Yes
- Subdivision Tuscany
- Lot dimensions 676
- Lot size (acres) 0.16703731
- Building size 2348
- Listing # A2265239
- Property sub type Single family residence
- Status Active
- Bedroom 3.024m X 3.301m
Level: 2nd - Bathroom (# of pieces - 4) Level: 2nd
- Bedroom 4.063m X 2.92m
Level: 2nd - Primary bedroom 5.791m X 3.682m
Level: 2nd - Bedroom 3.328m X 3.481m
Level: 2nd - Bathroom (# of pieces - 4) Level: 2nd
- Den 3.024m X 2.438m
Level: Basement - Recreational room / games room 5.282m X 8.915m
Level: Basement - Bathroom (# of pieces - 3) Level: Basement
- Bathroom (# of pieces - 2) Level: Basement
- Bedroom 4.167m X 4.648m
Level: Basement - Bathroom (# of pieces - 2) Level: Main
- Kitchen 5.486m X 4.115m
Level: Main - Breakfast room 3.024m X 2.463m
Level: Main - Family room 4.139m X 4.115m
Level: Main - Living room 3.377m X 3.987m
Level: Main - Dining room 3.834m X 2.566m
Level: Main
- Listing source url Https://www.realtor.ca/real-estate/29002941/114-tuscany-summit-grove-nw-calgary-tuscany
- Listing type identifier Idx

$-2,533
/ Month

