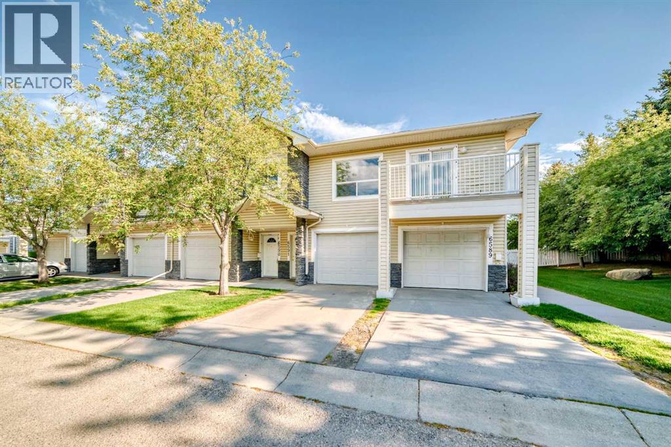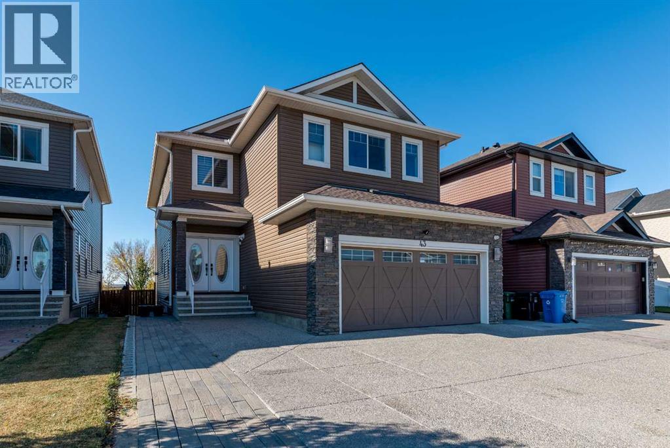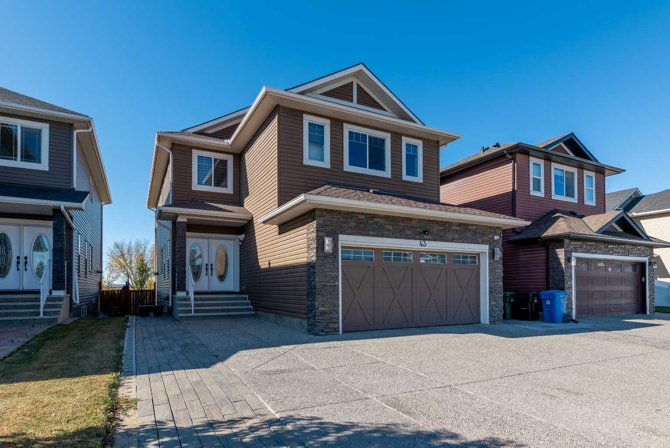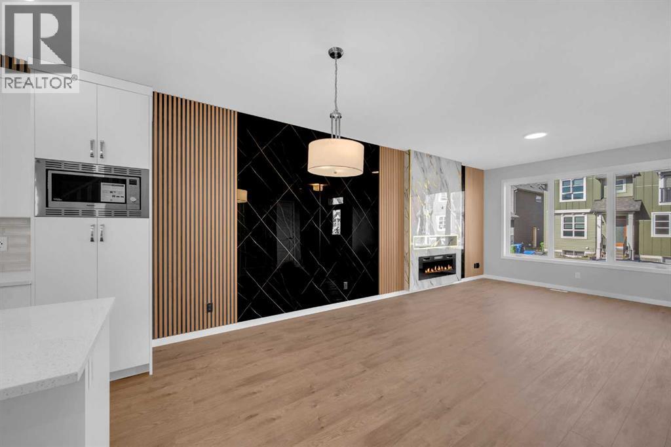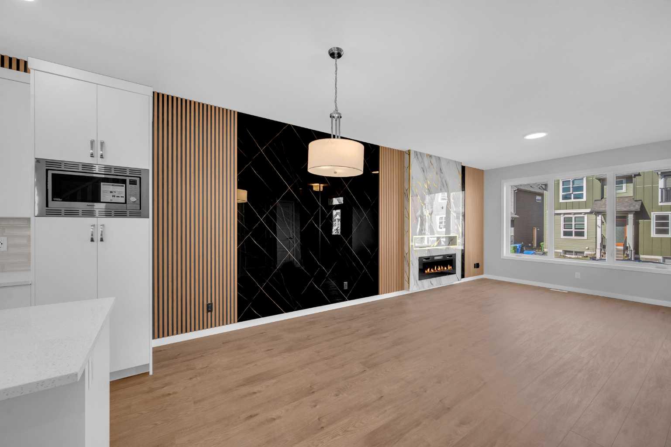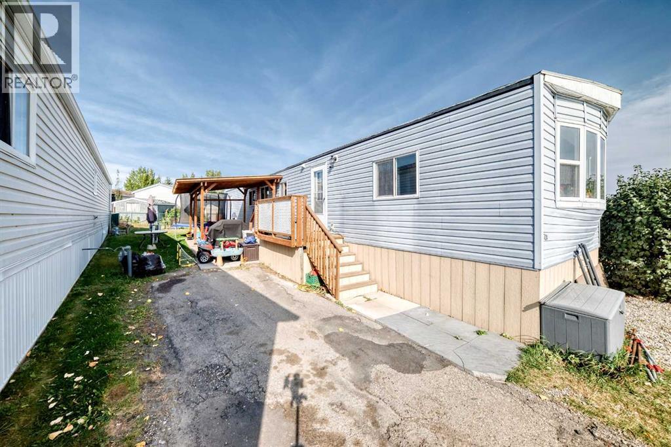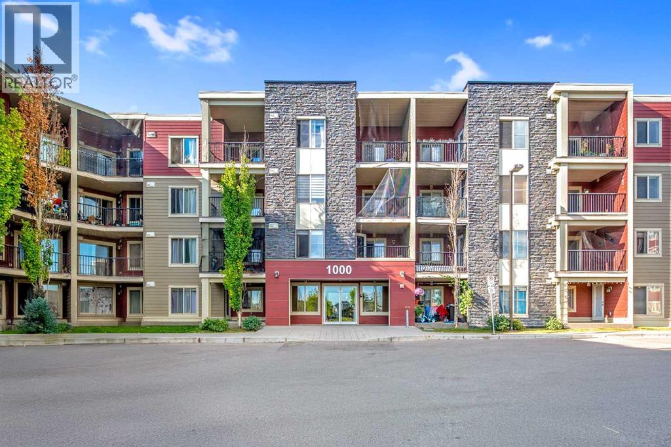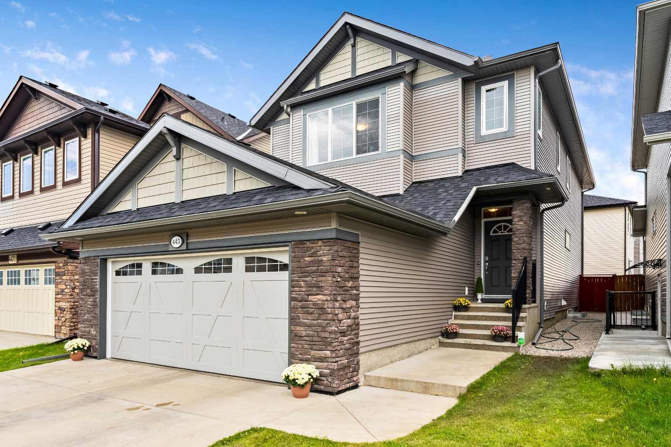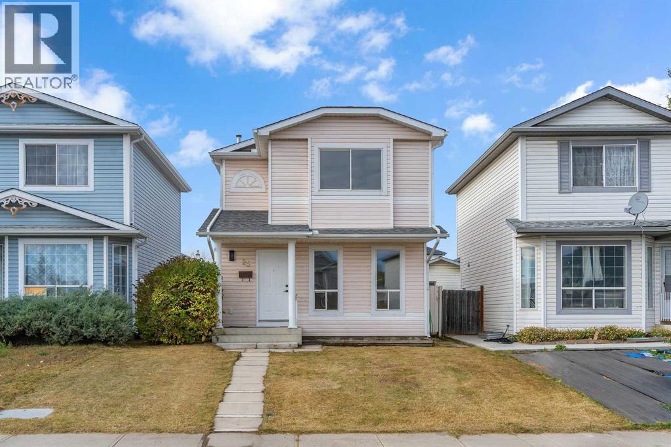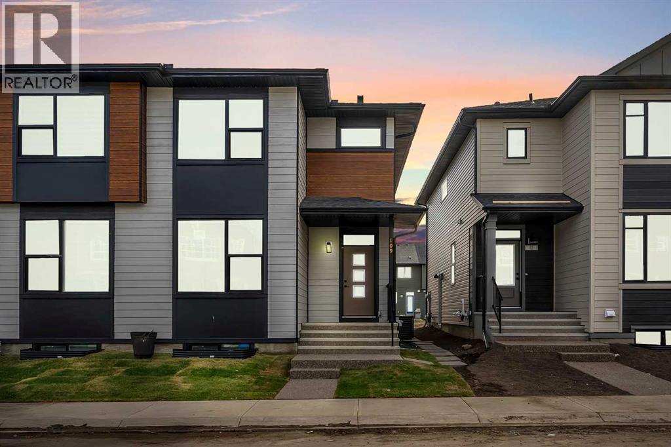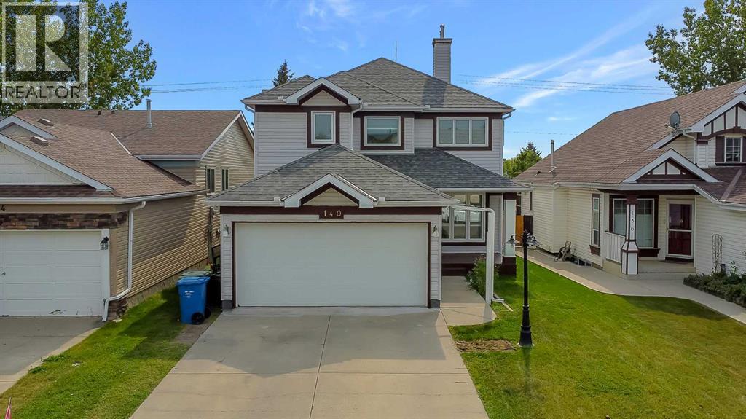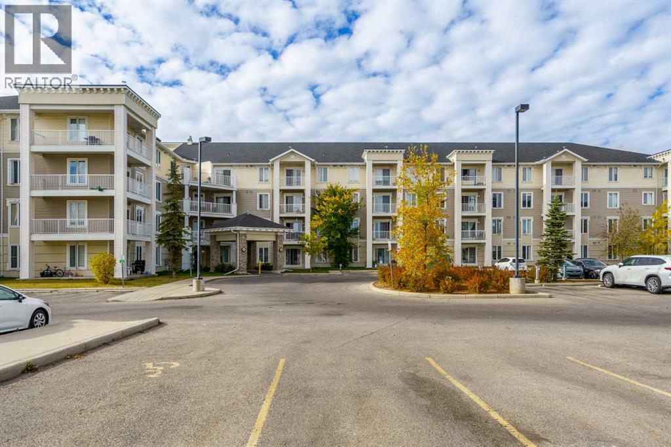
1140 Taradale Drive Ne Unit 1116
1140 Taradale Drive Ne Unit 1116
Highlights
Description
- Home value ($/Sqft)$302/Sqft
- Time on Housefulnew 12 hours
- Property typeSingle family
- Neighbourhood
- Median school Score
- Year built2007
- Mortgage payment
This bright and spacious 877 sq.ft. condo offers a comfortable and functional layout with two generously-sized bedrooms and two full bathrooms. The master suite includes a walk-in closet for added convenience and storage. A large, open living area is perfect for relaxation and entertaining, with a patio door leading to a sunny south-facing patio, ideal for enjoying outdoor moments. The unit also features a spacious laundry room, offering extra room for storage or flexibility for additional needs.The condo fees cover utilities, providing hassle-free living, while the building is professionally managed, ensuring everything is well-maintained. Additional perks include assigned parking and a prime location near the C-train station, schools, shopping, parks, and easy access to Stoney Trail. This well-located, low-maintenance home is ideal for those seeking both convenience and comfort. (id:63267)
Home overview
- Cooling None
- Heat type Baseboard heaters
- # total stories 4
- Construction materials Wood frame
- # parking spaces 1
- # full baths 2
- # total bathrooms 2.0
- # of above grade bedrooms 2
- Flooring Vinyl plank
- Community features Pets allowed with restrictions
- Subdivision Taradale
- Lot size (acres) 0.0
- Building size 878
- Listing # A2263462
- Property sub type Single family residence
- Status Active
- Living room 5.31m X 5.258m
Level: Main - Bathroom (# of pieces - 4) 1.524m X 2.463m
Level: Main - Bedroom 3.886m X 3.2m
Level: Main - Bathroom (# of pieces - 4) 2.615m X 1.524m
Level: Main - Kitchen 2.743m X 2.768m
Level: Main - Primary bedroom 3.886m X 3.277m
Level: Main - Dining room 3.024m X 2.996m
Level: Main
- Listing source url Https://www.realtor.ca/real-estate/28974021/1116-1140-taradale-drive-ne-calgary-taradale
- Listing type identifier Idx

$-125
/ Month

