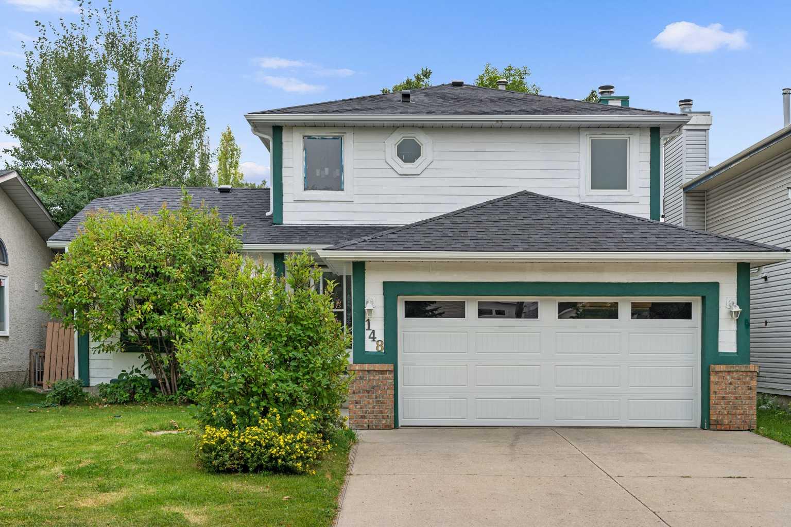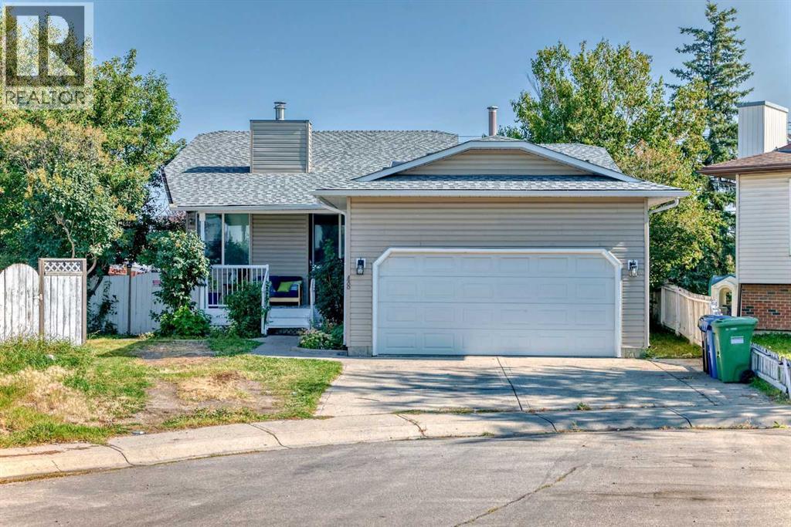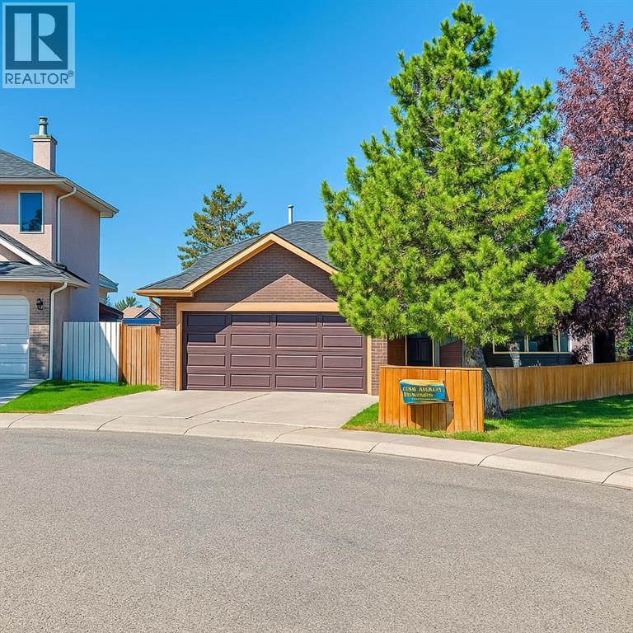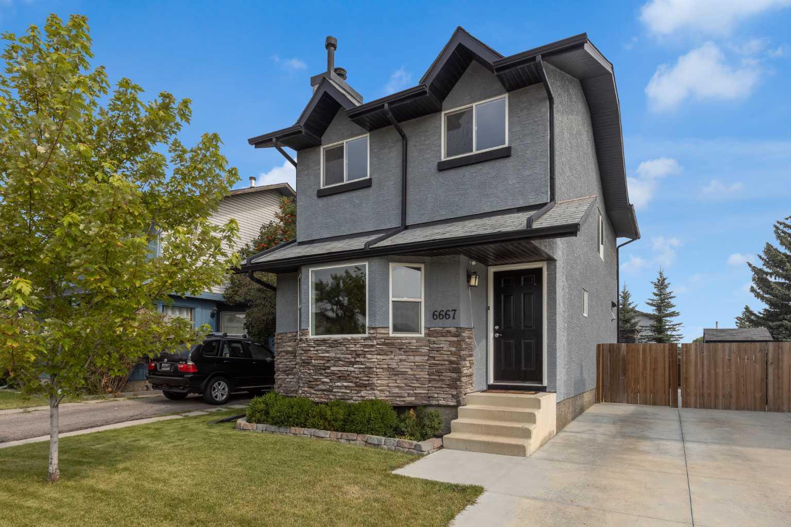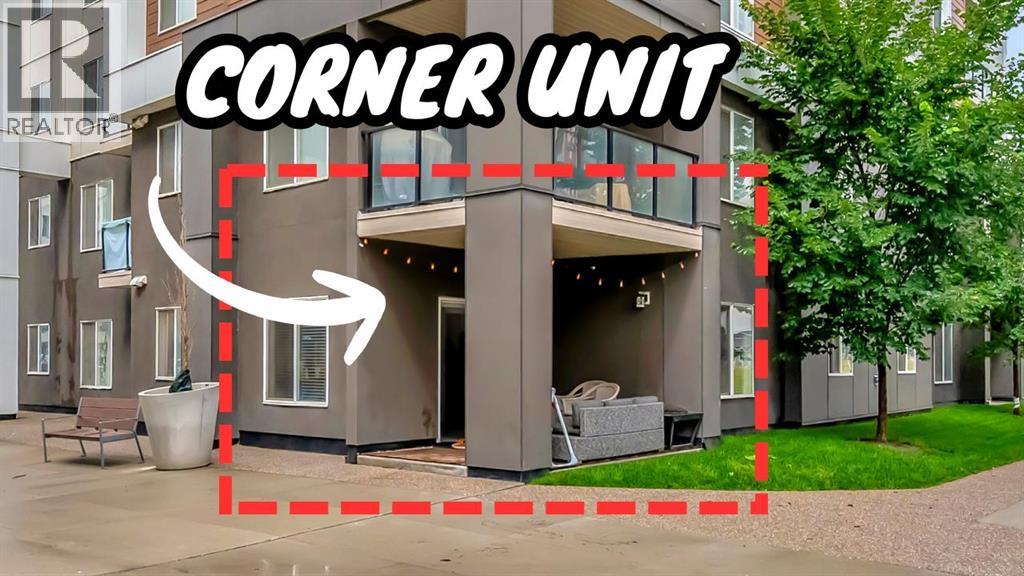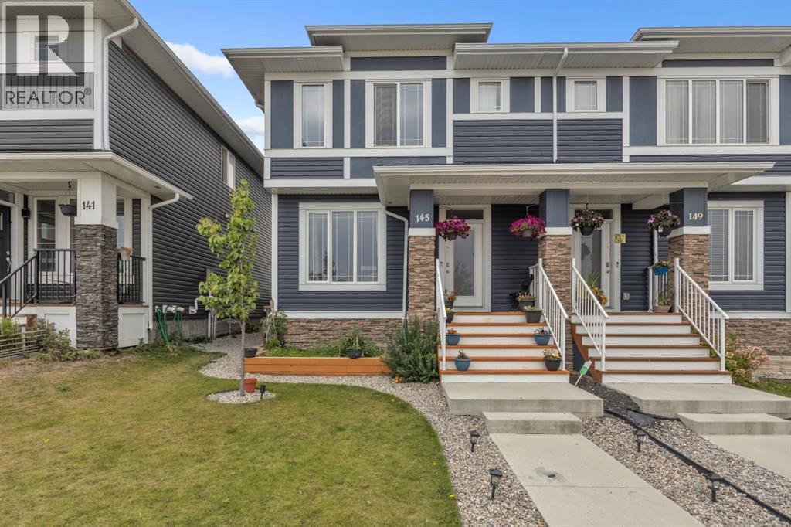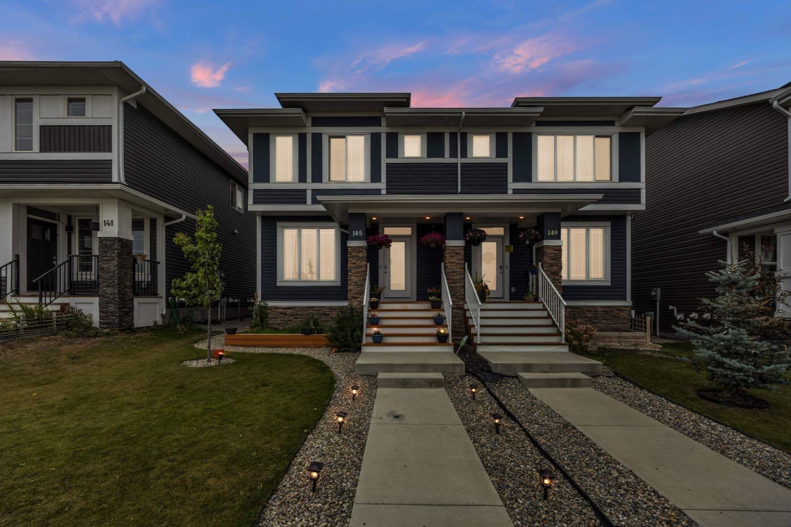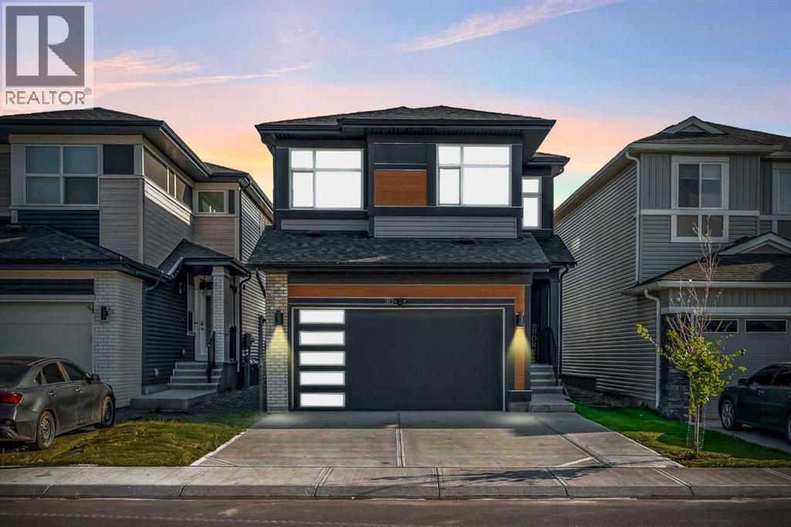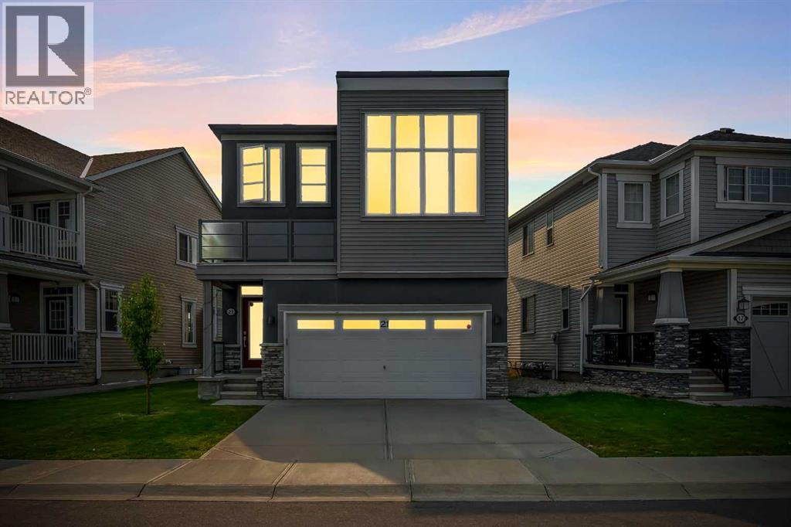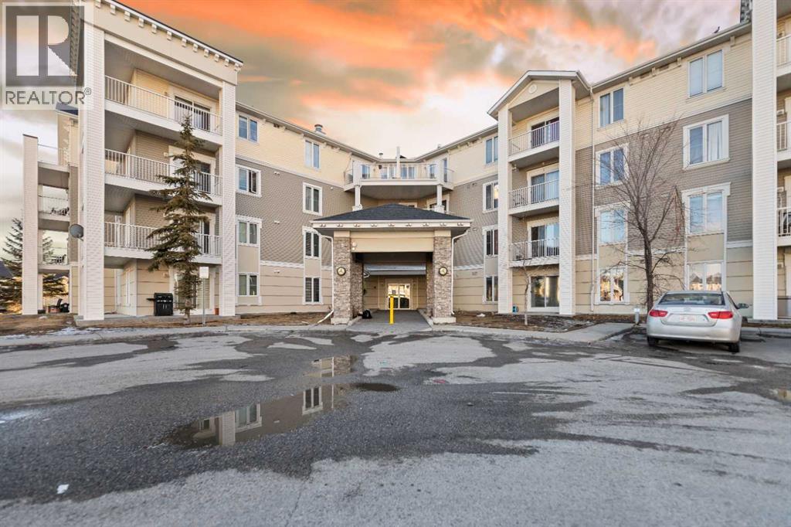
1140 Taradale Drive Ne Unit 1122
1140 Taradale Drive Ne Unit 1122
Highlights
Description
- Home value ($/Sqft)$330/Sqft
- Time on Houseful52 days
- Property typeSingle family
- Neighbourhood
- Median school Score
- Year built2007
- Mortgage payment
**CORNER/END UNIT on MAIN FLOOR at PRIME LOCATION**.This unit is having * 2 BEDROOMS* & * 2 FULL BATHS*. Each bedroom has * 2 CLOSETS*. Master bedroom has *4-piece ensuite bathroom*. Designated *IN-SUITE LAUNDRY* space-a breeze! Modern & functional kitchen with ample cabinets leads to living/dinning area. An inviting good sized living room layout with patio door stepping out to assigned parking stall right in front for everyday convenience & ease -also serves as a **Separate Private Entrance/Exit** to unit & to enjoy outdoors. Main entrance leads to hallway & easy access to stairwell & exit door. **Extra storage unit** with good capacity right on main floor as shown in photo. Condo fee includes all utilities. Apartment amenities include **bicycle storage & free of cost main floor party/recreational room** for 20 people(need booking in advance).Walking distance to shopping plaza, neighborhood park, medical clinics, gas station, LRT/public transportation, schools & much more-making it an ideal place waiting for you to step into! ** Great home & investment property** (id:63267)
Home overview
- Cooling None
- Heat type Baseboard heaters
- # total stories 4
- Construction materials Poured concrete, wood frame
- # parking spaces 1
- # full baths 2
- # total bathrooms 2.0
- # of above grade bedrooms 2
- Flooring Vinyl plank
- Community features Pets allowed
- Subdivision Taradale
- Lot size (acres) 0.0
- Building size 879
- Listing # A2239380
- Property sub type Single family residence
- Status Active
- Living room / dining room 4.801m X 1.625m
Level: Main - Bathroom (# of pieces - 4) 2.515m X 1.524m
Level: Main - Primary bedroom 3.405m X 4.319m
Level: Main - Kitchen 3.149m X 2.49m
Level: Main - Living room / dining room 5.157m X 4.395m
Level: Main - Bathroom (# of pieces - 4) 2.387m X 1.5m
Level: Main - Bedroom 3.962m X 3.024m
Level: Main
- Listing source url Https://www.realtor.ca/real-estate/28647947/1122-1140-taradale-drive-ne-calgary-taradale
- Listing type identifier Idx

$-209
/ Month

