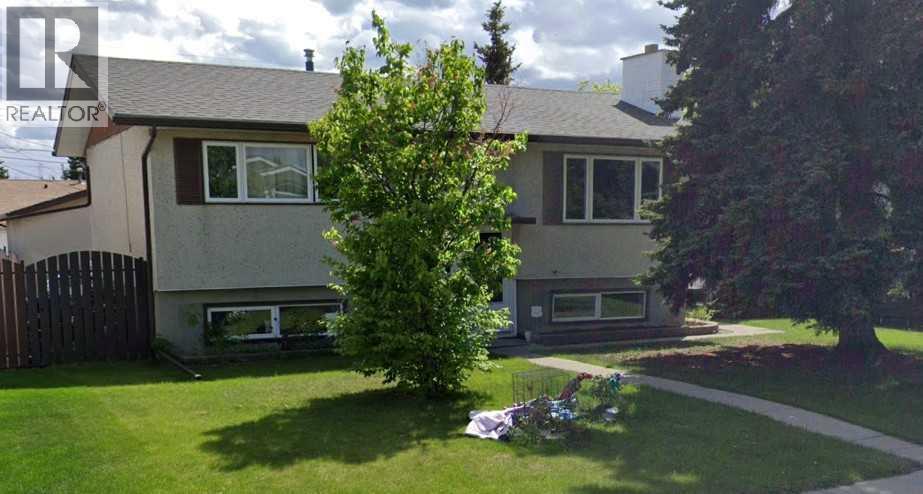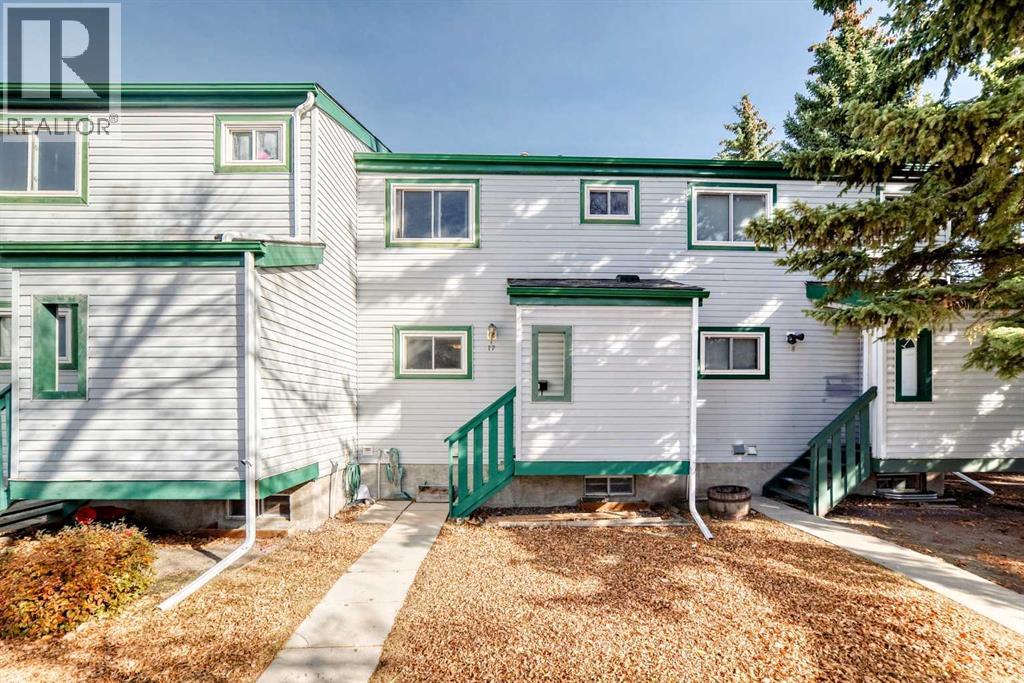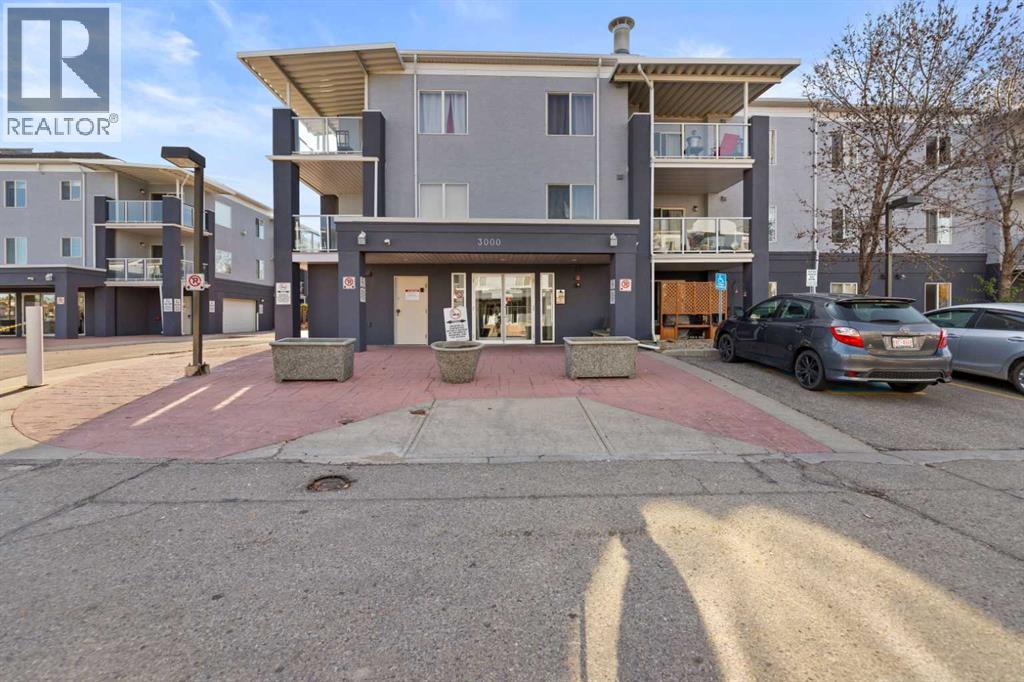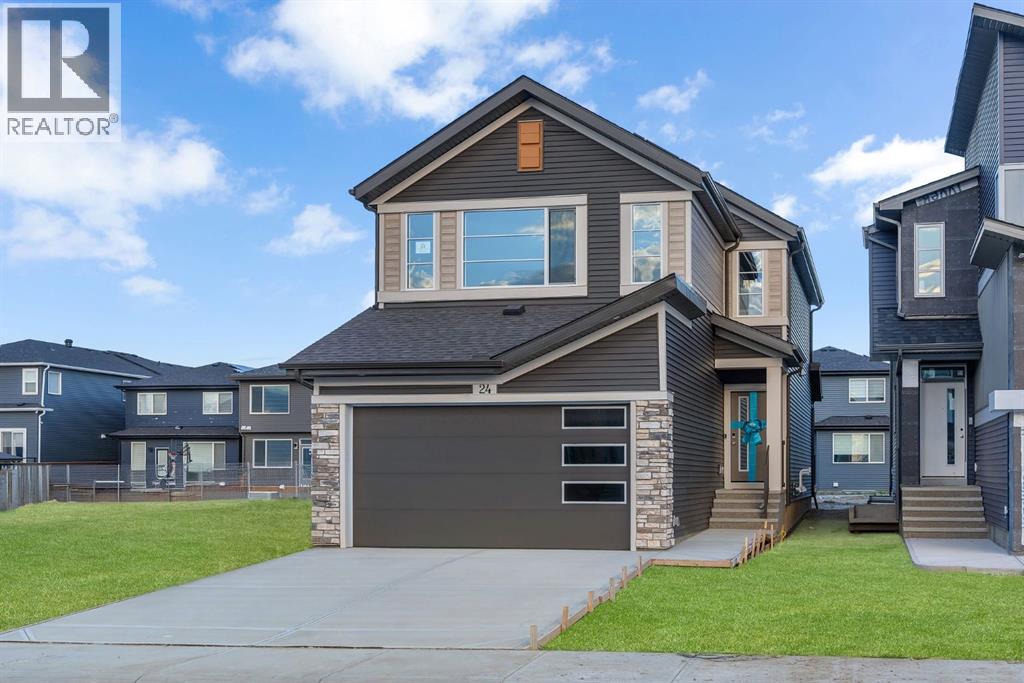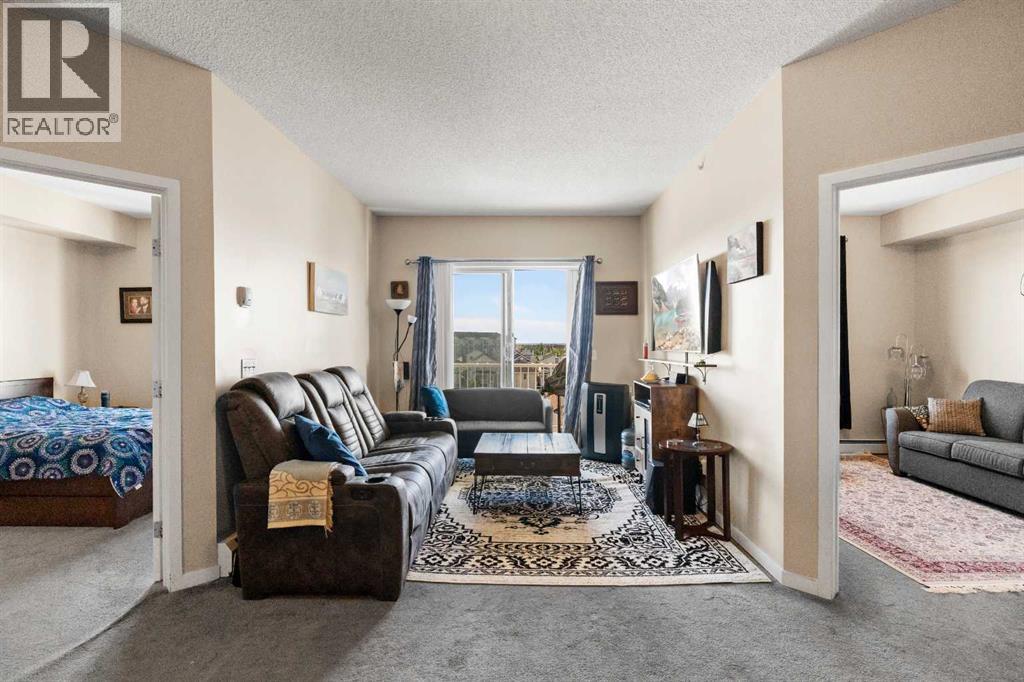
1140 Taradale Drive Ne Unit 1404
1140 Taradale Drive Ne Unit 1404
Highlights
Description
- Home value ($/Sqft)$323/Sqft
- Time on Houseful53 days
- Property typeSingle family
- Neighbourhood
- Median school Score
- Year built2007
- Mortgage payment
**WATCH VIDEO** TOP FLOOR UNIT! ALL UTILITIES & TWO PARKING STALLS INCLUDED! WELL LOCATED: steps from Tim Horton’s 80 Ave Plaza & Pond, walking distance to Saddletowne Circle (Train Station, bus stop, stores, restaurants, medical & dental, banks, & more), Public Elementary School, Middle School, Catholic School, & Genesis Recreation Centre. This is the one you’ve been waiting for! With 2 generous bedrooms, 2 full bathrooms, and open living room, this home offers space, style, and flexibility for modern living. Soaked in natural light, the open concept design flows beautifully, while the top floor balcony provides the perfect spot to relax and take in the panoramic views. Inside, you’ll find a clean, contemporary space that has renovated kitchen countertops (quartz), and METICULOUSLY MAINTAINED, just move in and enjoy. Also, the unit is flooded with natural light being South-facing. Tucked in a well managed building near a tranquil lake/pond, this home also features in-suite laundry for ultimate convenience. Stylish, spacious, and in an unbeatable location. This is condo living at its finest. Don’t miss your chance to own one of the best units in the complex, CALL TODAY! (id:63267)
Home overview
- Cooling None
- Heat type Baseboard heaters
- # total stories 4
- Construction materials Wood frame
- # parking spaces 2
- # full baths 2
- # total bathrooms 2.0
- # of above grade bedrooms 2
- Flooring Carpeted, linoleum
- Community features Lake privileges, pets allowed with restrictions
- Subdivision Taradale
- Directions 1446077
- Lot size (acres) 0.0
- Building size 805
- Listing # A2251074
- Property sub type Single family residence
- Status Active
- Primary bedroom 3.886m X 3.1m
Level: Main - Bedroom 3.886m X 3.024m
Level: Main - Bathroom (# of pieces - 4) Measurements not available
Level: Main - Bathroom (# of pieces - 4) Measurements not available
Level: Main - Living room 5.919m X 4.7m
Level: Main
- Listing source url Https://www.realtor.ca/real-estate/28791575/1404-1140-taradale-drive-ne-calgary-taradale
- Listing type identifier Idx

$-163
/ Month




