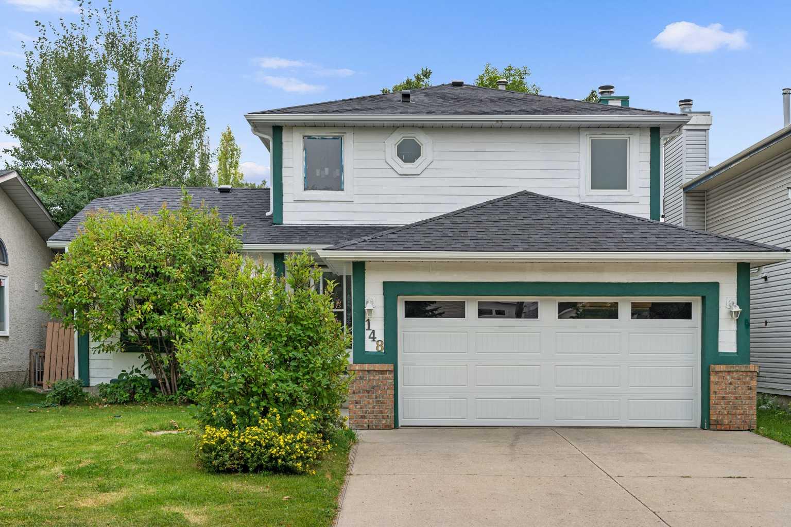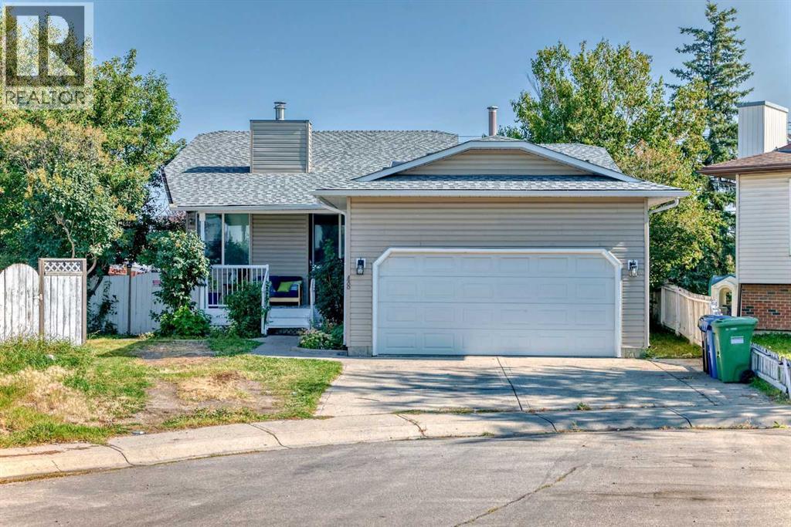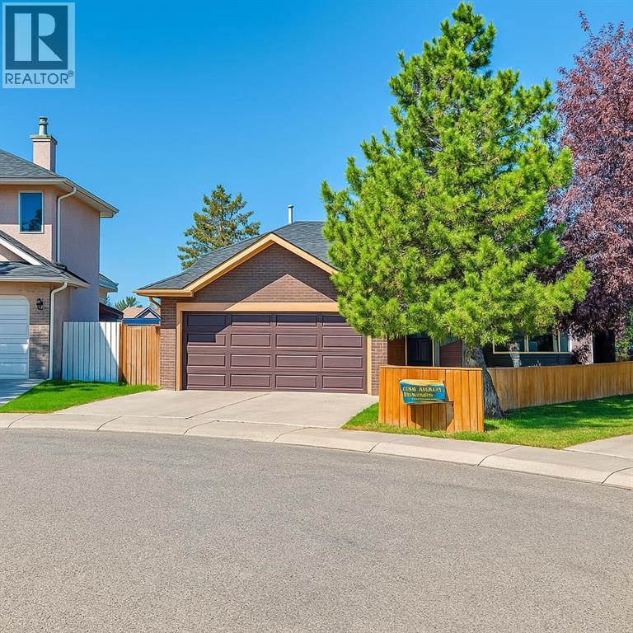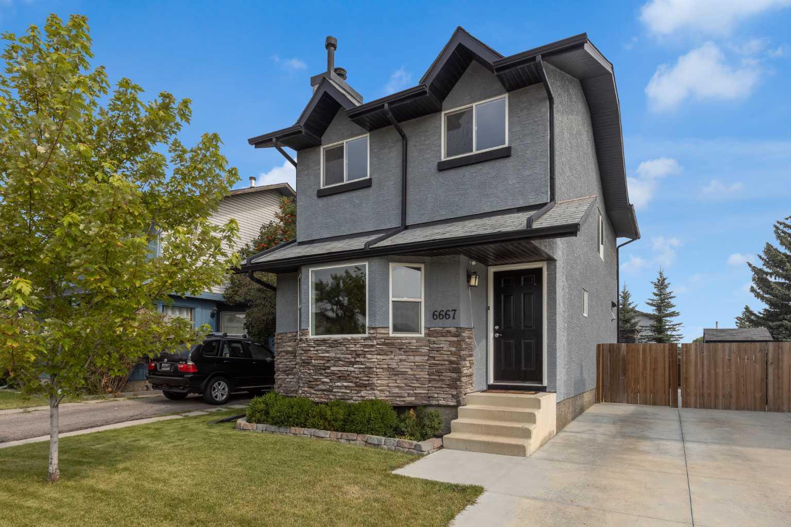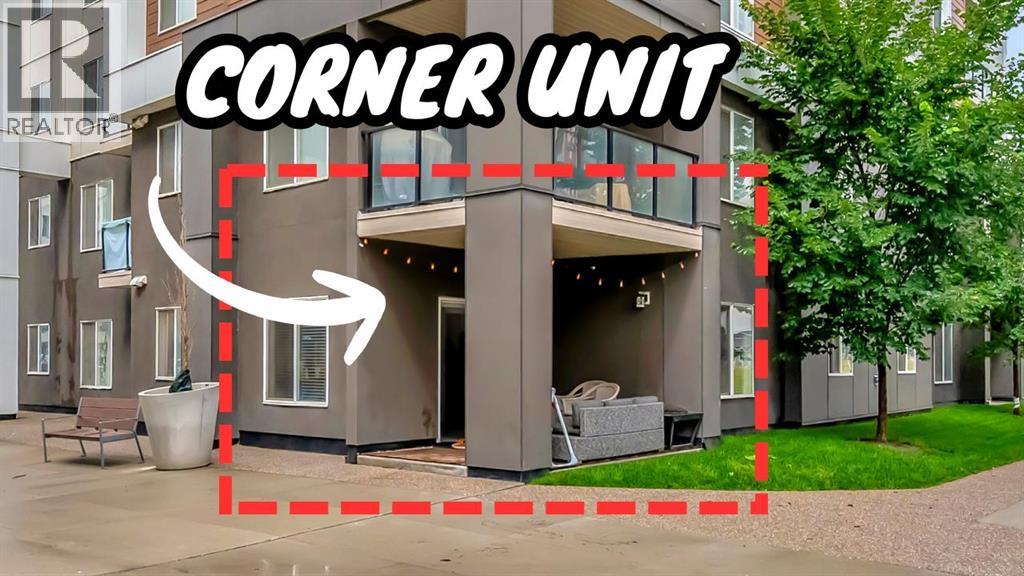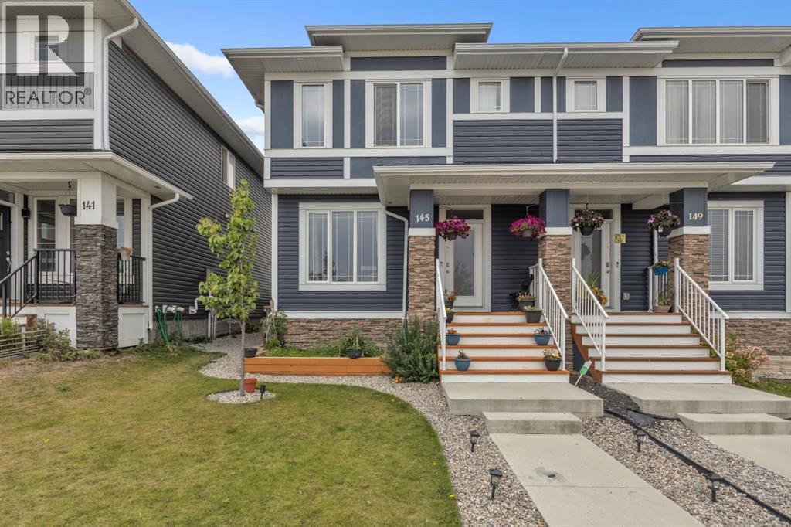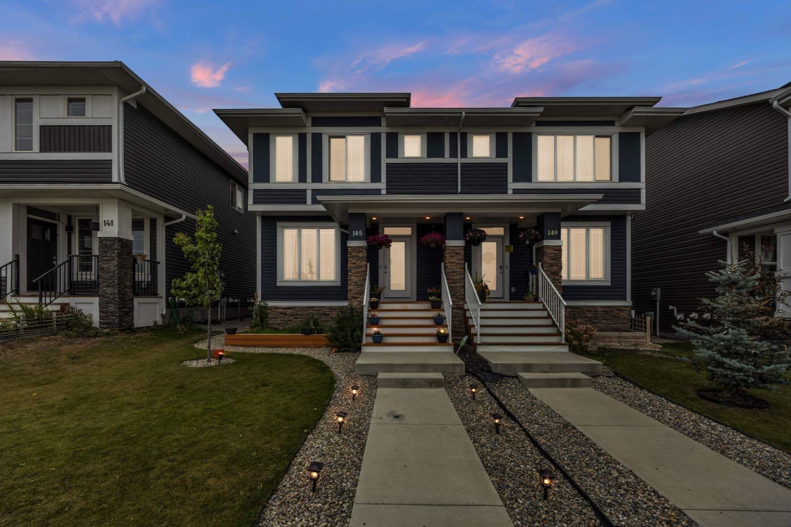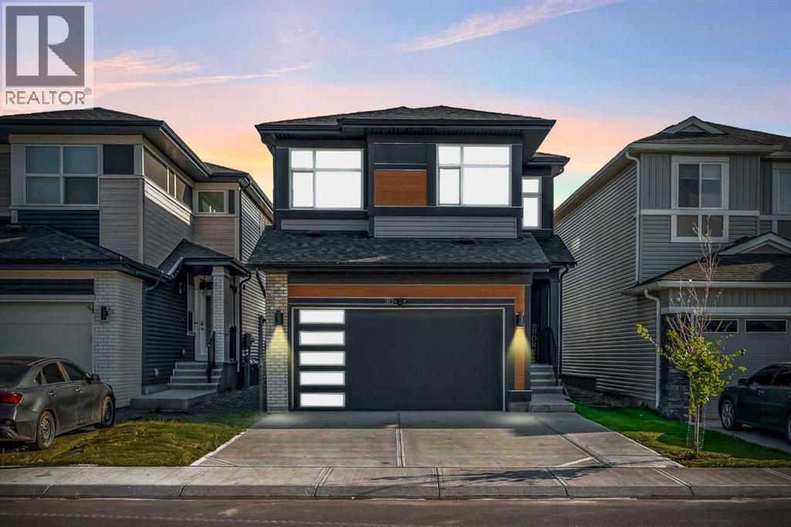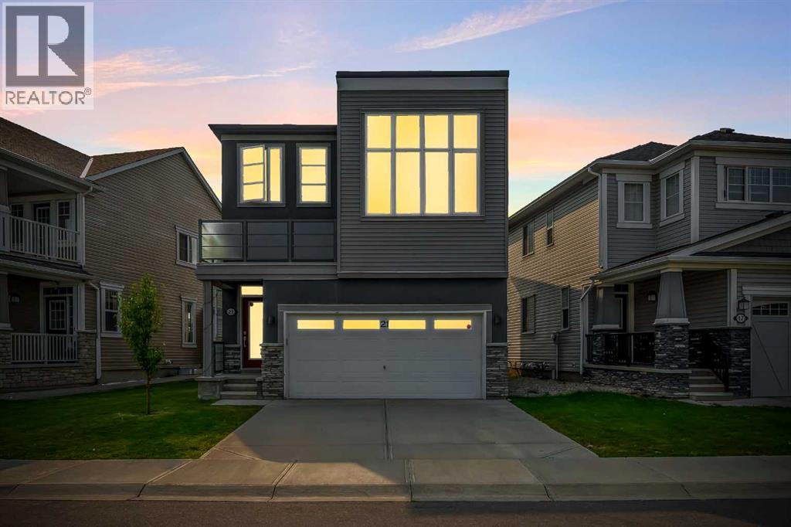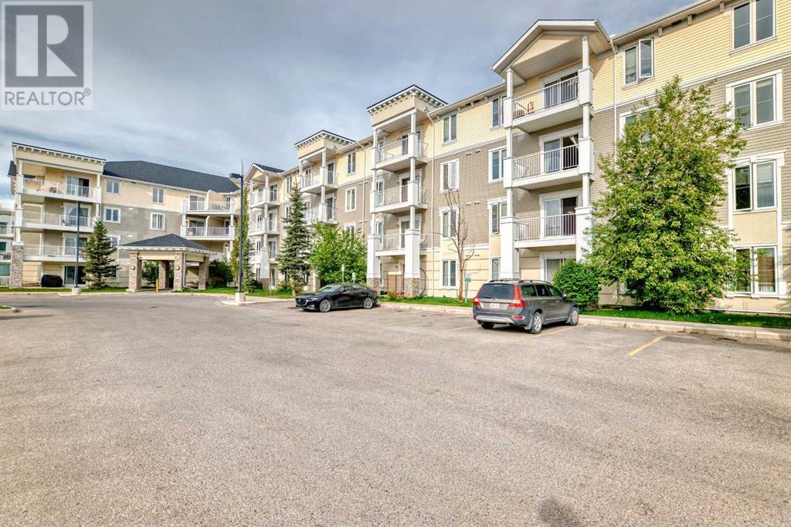
1140 Taradale Drive Ne Unit 2115
For Sale
105 Days
$269,888
2 beds
2 baths
882 Sqft
1140 Taradale Drive Ne Unit 2115
For Sale
105 Days
$269,888
2 beds
2 baths
882 Sqft
Highlights
This home is
56%
Time on Houseful
105 Days
Home features
Open floor plan
School rated
5.2/10
Calgary
-3.2%
Description
- Home value ($/Sqft)$306/Sqft
- Time on Houseful105 days
- Property typeSingle family
- Neighbourhood
- Median school Score
- Year built2007
- Mortgage payment
Very affordable 2 bedroom, 2 bath condo unit with UNDERGROUND HEATED TITLED PARKING, STORAGE and ALL UTILITIES INCLUDED. This well-maintained unit features an open-concept layout with a generous living and dining area, and good sized bedrooms. The underground heated titled parking offers security and comfort, especially on cold winters and unpredictable summer storms, a separate storage unit, and the BONUS of all utilities covered where heat, electricity and water included in the condo fee. Great location. Just a few minutes from parks, transit, groceries, schools, coffee shops and other amenities. Easy access to Stonry Trail, C-Train stations, shopping plazas, hospitals, the Genesis Centre, and the airport. (id:55581)
Home overview
Amenities / Utilities
- Cooling None
- Heat type Baseboard heaters
Exterior
- # total stories 4
- Construction materials Wood frame
- # parking spaces 1
- Has garage (y/n) Yes
Interior
- # full baths 2
- # total bathrooms 2.0
- # of above grade bedrooms 2
- Flooring Carpeted, laminate, linoleum
Location
- Community features Pets allowed with restrictions
- Subdivision Taradale
- Directions 2148973
Overview
- Lot size (acres) 0.0
- Building size 882
- Listing # A2226317
- Property sub type Single family residence
- Status Active
Rooms Information
metric
- Laundry 1.829m X 1.119m
Level: Main - Primary bedroom 3.886m X 3.301m
Level: Main - Other 2.338m X 1.32m
Level: Main - Bathroom (# of pieces - 4) 2.591m X 1.5m
Level: Main - Bedroom 3.53m X 3.2m
Level: Main - Other 1.347m X 1.244m
Level: Main - Bathroom (# of pieces - 4) 2.463m X 1.5m
Level: Main - Dining room 3.962m X 3.252m
Level: Main - Living room 4.063m X 3.453m
Level: Main - Kitchen 3.987m X 2.539m
Level: Main
SOA_HOUSEKEEPING_ATTRS
- Listing source url Https://www.realtor.ca/real-estate/28398196/2115-1140-taradale-drive-ne-calgary-taradale
- Listing type identifier Idx
The Home Overview listing data and Property Description above are provided by the Canadian Real Estate Association (CREA). All other information is provided by Houseful and its affiliates.

Lock your rate with RBC pre-approval
Mortgage rate is for illustrative purposes only. Please check RBC.com/mortgages for the current mortgage rates
$-97
/ Month25 Years fixed, 20% down payment, % interest
$623
Maintenance
$
$
$
%
$
%

Schedule a viewing
No obligation or purchase necessary, cancel at any time
Nearby Homes
Real estate & homes for sale nearby

