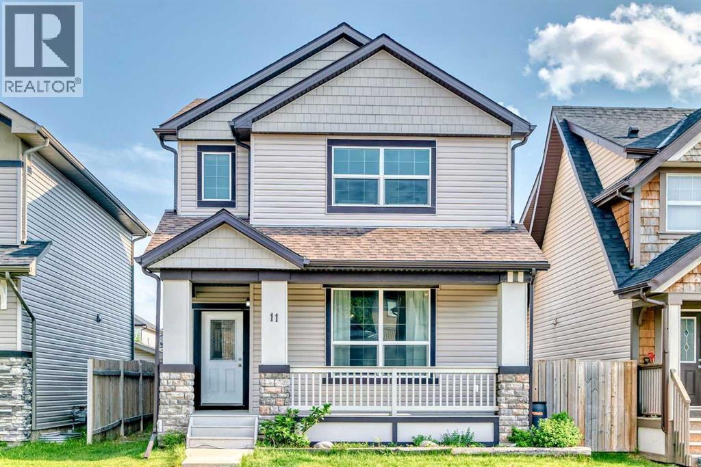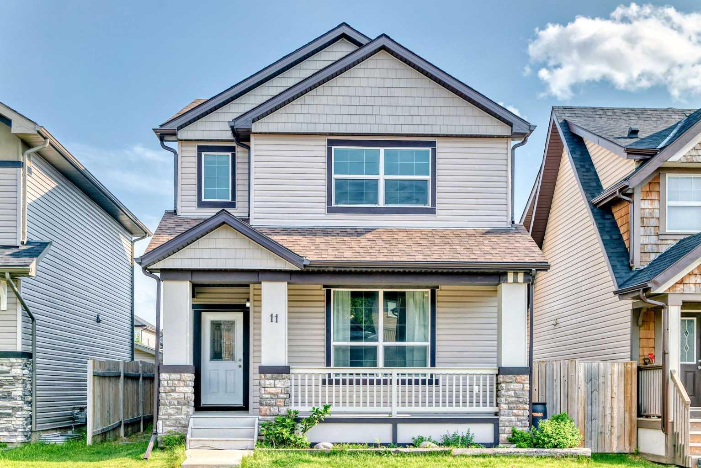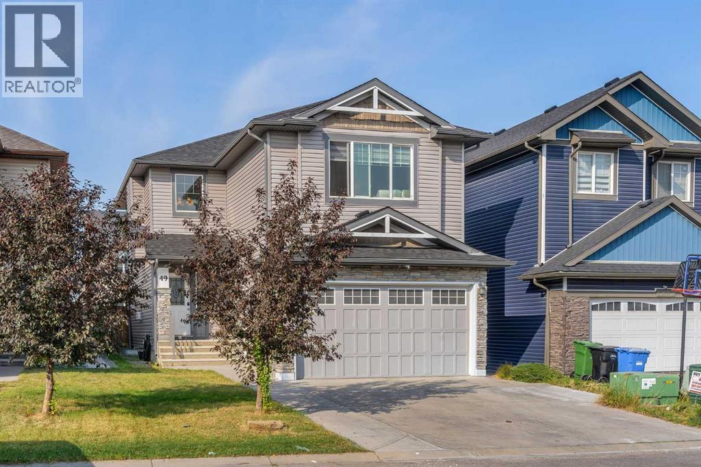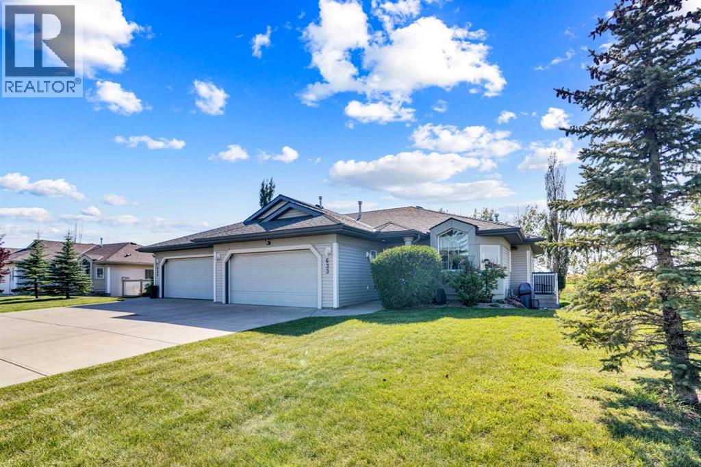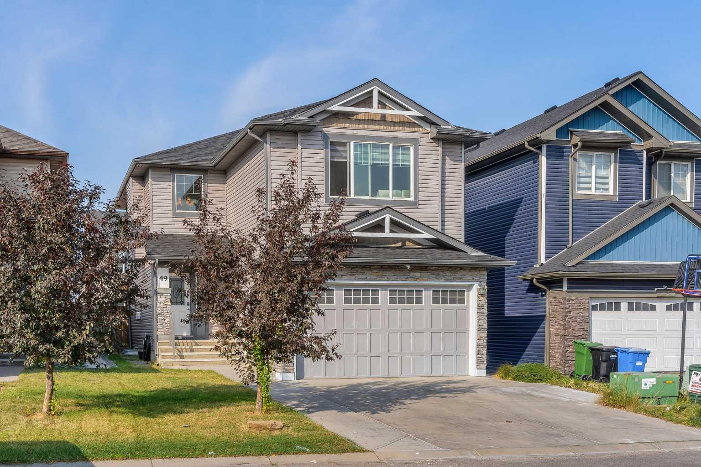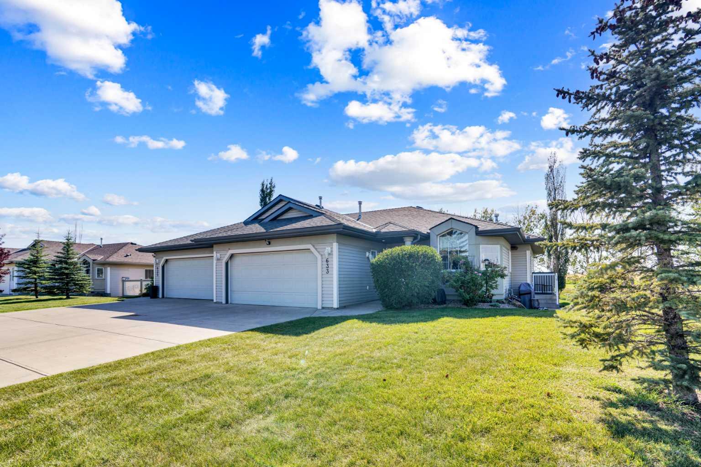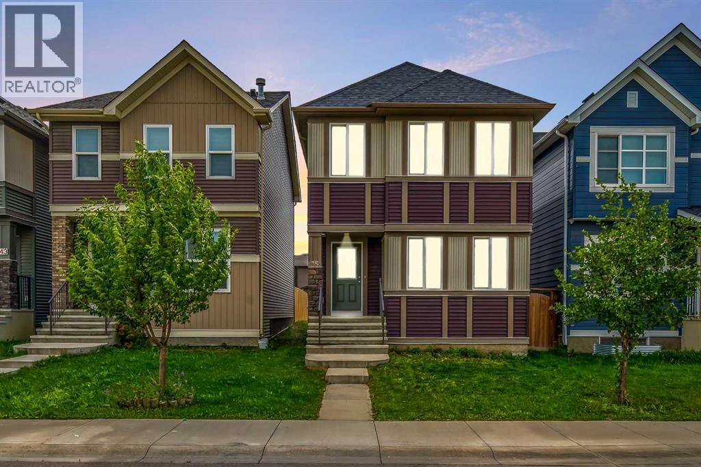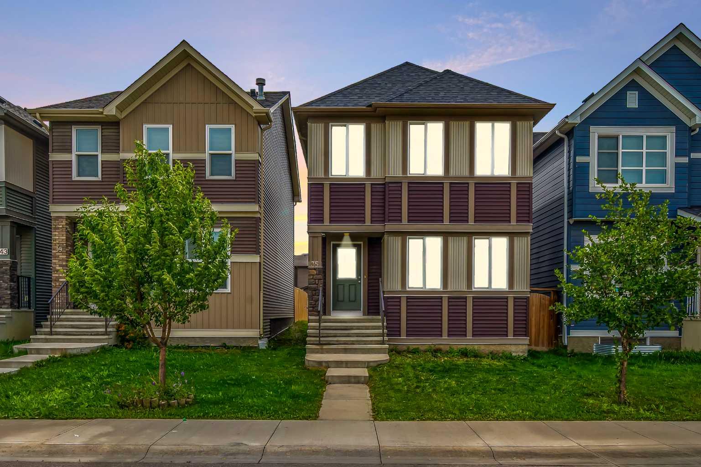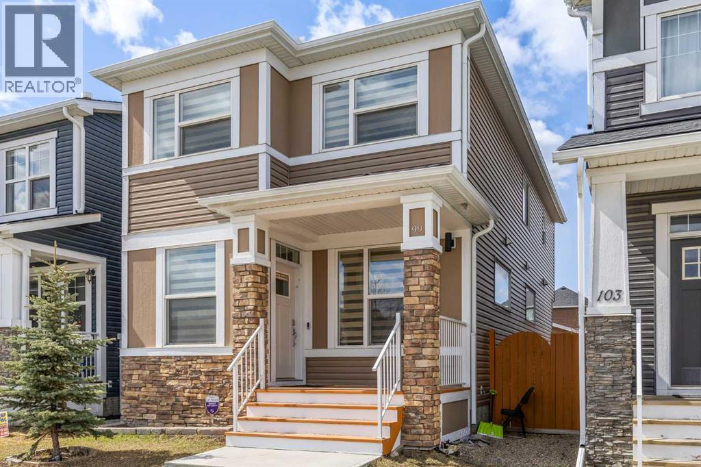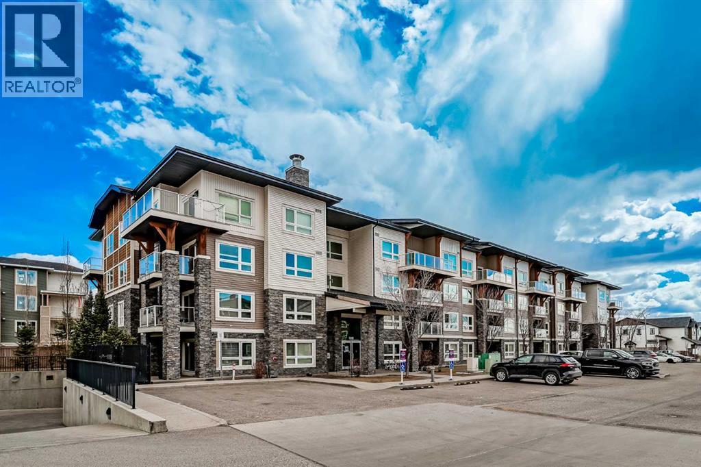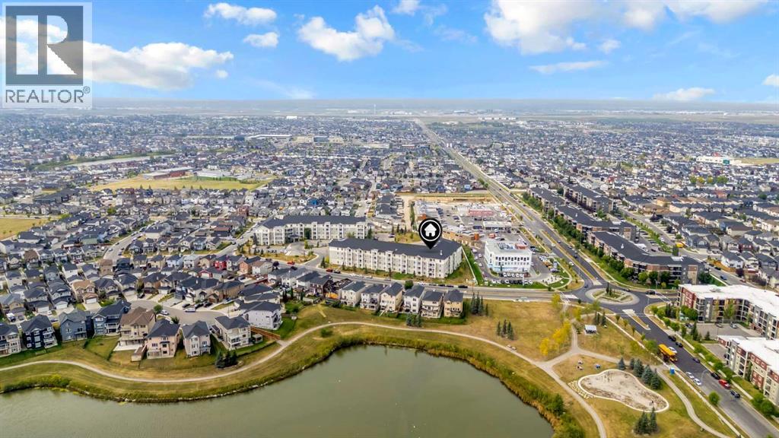
1140 Taradale Drive Ne Unit 2212
1140 Taradale Drive Ne Unit 2212
Highlights
Description
- Home value ($/Sqft)$291/Sqft
- Time on Housefulnew 2 hours
- Property typeSingle family
- Neighbourhood
- Median school Score
- Year built2007
- Mortgage payment
2 BED 2 BATH / UNDERGROUND PARKING STALL / STORAGE / ALL UTILITIES INCLUDED IN CONDO FEES / SCHOOLS NEARBY / SHOPPING PLAZA NEARBY / EASY ACCESS TO TRANSIT Welcome to this beautiful well maintained 2 bedroom 2 bath unit with open concept layout in desired community of Taradale. As you enter, you are greeted by the open concept living room and a spacious kitchen. Primary bedroom offers a large walk in closet and ensuite 4 piece bath. Second room is decent size. Walking distance to transit, school, park and various other amenities, this apartment complex offers it all. Condo fee includes major expenses such as heat, water and electricity. Apart from all other features, you get your personal underground parking slot and plenty of shared parking space at the front entrance. Also, there is storage space included in the building for various needs. You get quick access to Stoney and Metis trail making it convenient and closer to travel around. Don't wait up and Book your showing now! (id:63267)
Home overview
- Cooling None
- Heat type Baseboard heaters
- # total stories 4
- # parking spaces 1
- Has garage (y/n) Yes
- # full baths 2
- # total bathrooms 2.0
- # of above grade bedrooms 2
- Flooring Carpeted, linoleum
- Subdivision Taradale
- Directions 2176037
- Lot size (acres) 0.0
- Building size 889
- Listing # A2257971
- Property sub type Single family residence
- Status Active
- Primary bedroom 3.938m X 3.328m
Level: Main - Living room 3.149m X 3.429m
Level: Main - Dining room 4.977m X 2.591m
Level: Main - Bedroom 3.886m X 3.225m
Level: Main - Bathroom (# of pieces - 4) 2.615m X 1.524m
Level: Main - Bathroom (# of pieces - 4) 1.5m X 2.49m
Level: Main - Kitchen 4.977m X 3.328m
Level: Main
- Listing source url Https://www.realtor.ca/real-estate/28879293/2212-1140-taradale-drive-ne-calgary-taradale
- Listing type identifier Idx

$-68
/ Month

