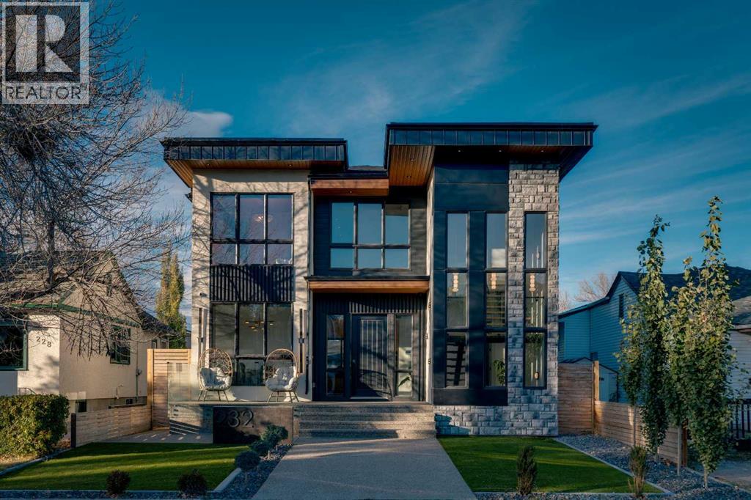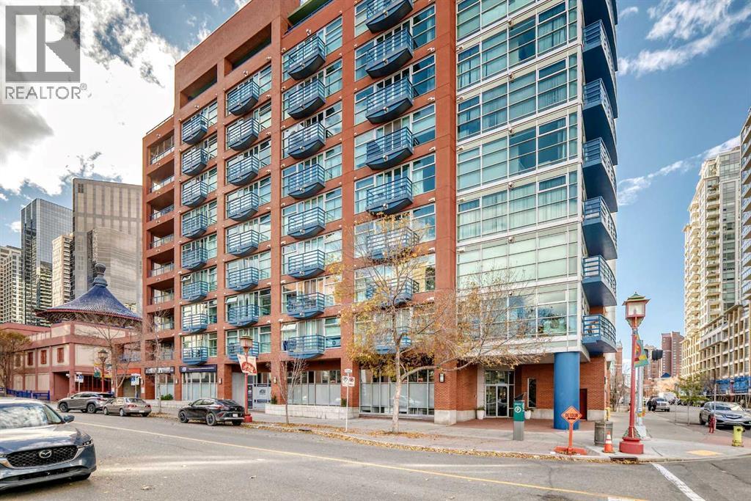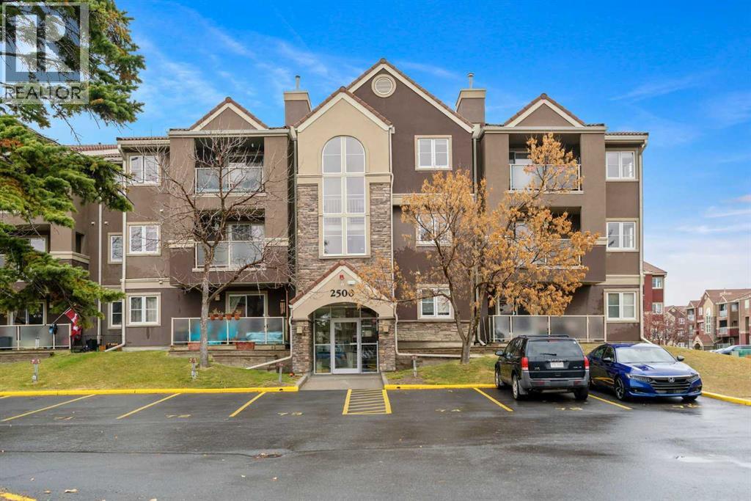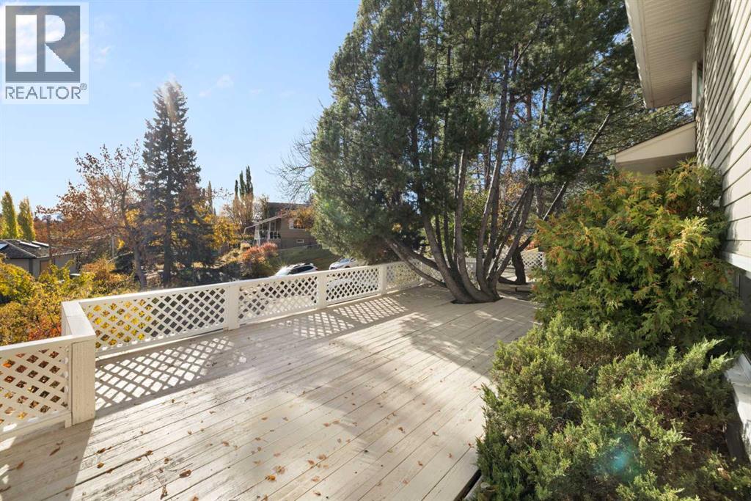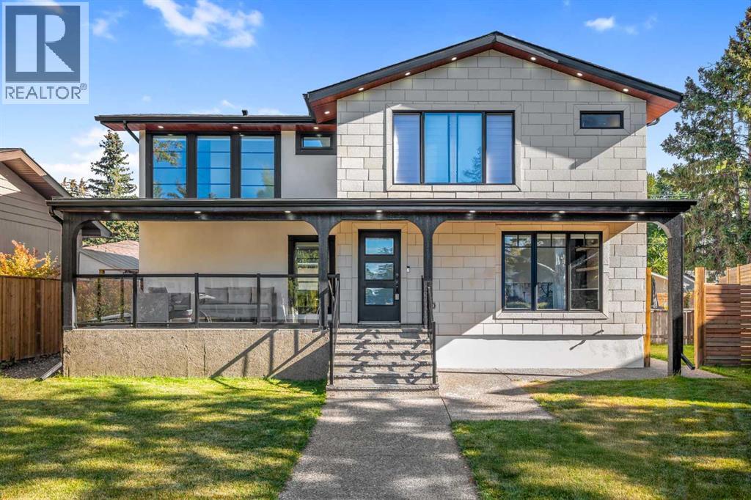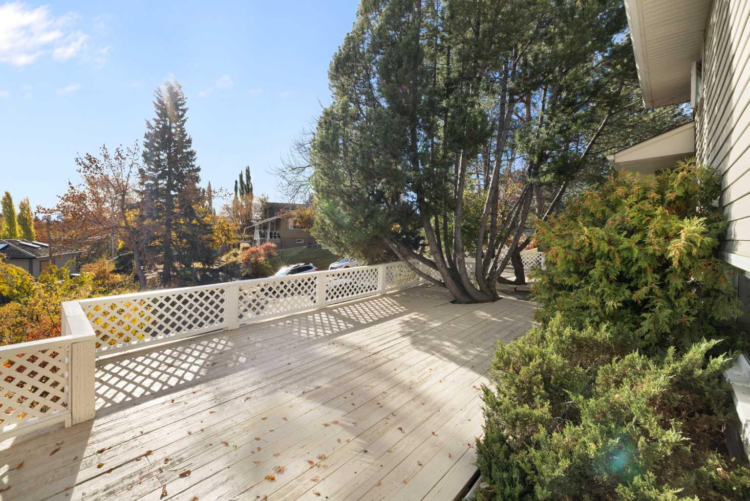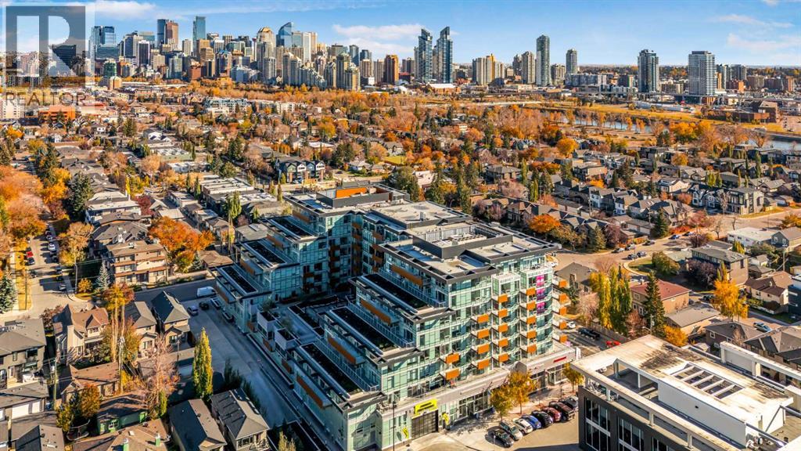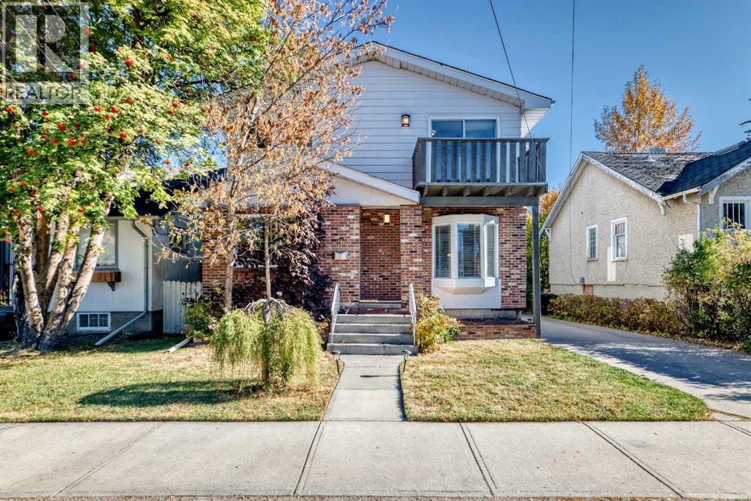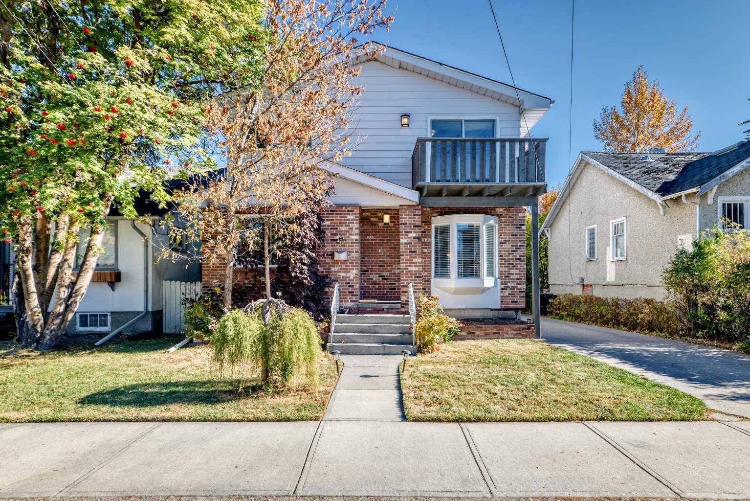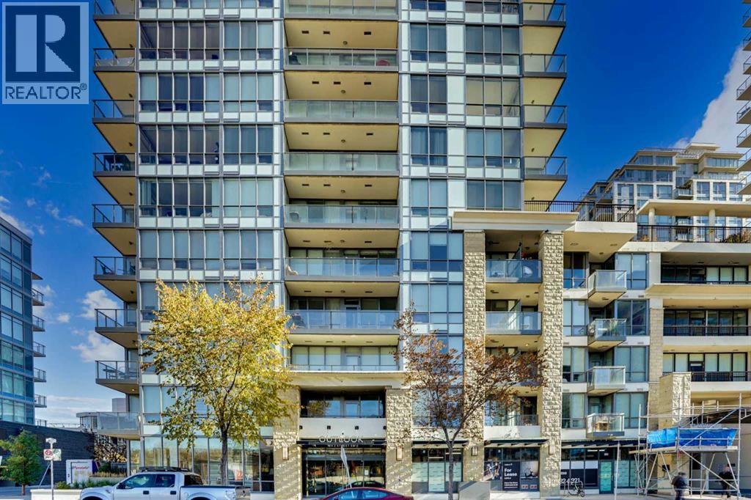- Houseful
- AB
- Calgary
- Thorncliffe
- 1140 Trafford Dr NW
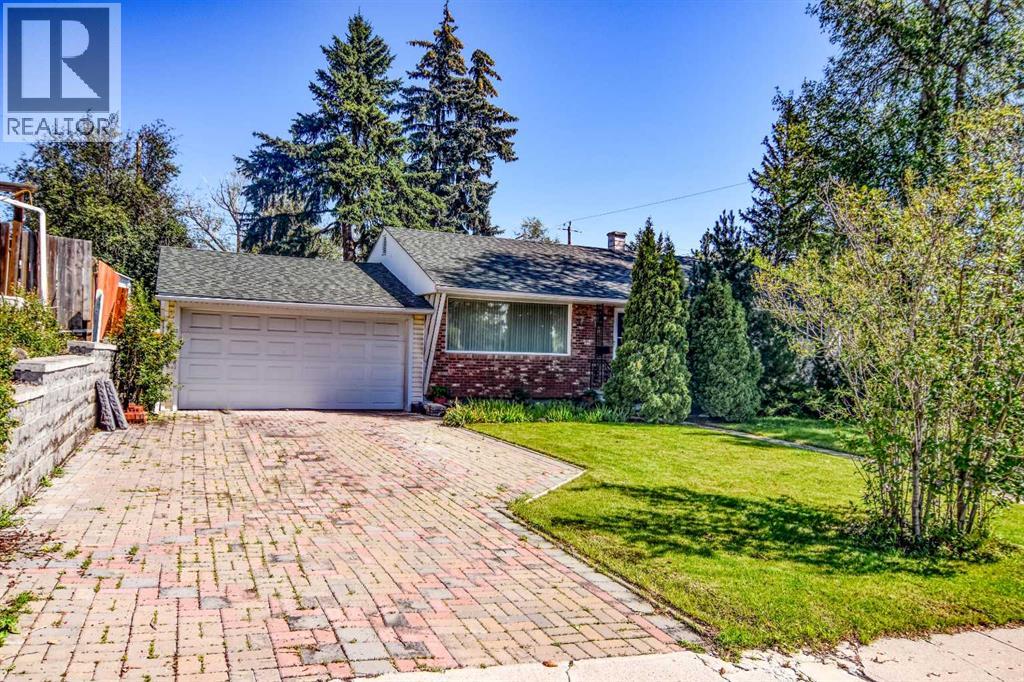
Highlights
Description
- Home value ($/Sqft)$461/Sqft
- Time on Housefulnew 2 days
- Property typeSingle family
- StyleBungalow
- Neighbourhood
- Median school Score
- Lot size7,072 Sqft
- Year built1957
- Garage spaces2
- Mortgage payment
73 FT wide by 100Ft deep lot on Trafford Drive NW with alleys on two sides. Quiet street that is actually a large crescent. Flat site that could be developed for multiple uses. Many new builds on large lots throughout the neighborhood. All levels of schools in Thorncliffe and surrounding areas. Quick access to all amenities and downtown. How about remodeling the existing 1368 sq ft bungalow? A quality addition was added to expand the existing primary bedroom plus add a 3 pc ensuite bath. A large family room was also added with a fireplace and patio doors to the back deck and beautiful yard. The kitchen was remodelled in 2008. Additional upgrades include 2006 hardwood was refinished, shingles 8 years ago, main bath in 2017 and furnace and hotwater tank in 2017. There is also an 18ft by 24 ft double front drive attached garage with a paved driveway. Landscaping and back yard flowerbeds have been kept up providing a very private area. This could be the one! Call your Realtor for viewing. (id:63267)
Home overview
- Cooling None
- Heat type Forced air
- # total stories 1
- Construction materials Wood frame
- Fencing Fence
- # garage spaces 2
- # parking spaces 4
- Has garage (y/n) Yes
- # full baths 2
- # total bathrooms 2.0
- # of above grade bedrooms 3
- Flooring Carpeted, hardwood, vinyl
- Has fireplace (y/n) Yes
- Subdivision Thorncliffe
- Lot desc Landscaped
- Lot dimensions 657
- Lot size (acres) 0.16234247
- Building size 1368
- Listing # A2265216
- Property sub type Single family residence
- Status Active
- Other 6.629m X 2.947m
Level: Lower - Recreational room / games room 2.972m X 2.896m
Level: Lower - Family room 6.172m X 3.53m
Level: Lower - Den 3.834m X 2.387m
Level: Lower - Primary bedroom 3.862m X 2.719m
Level: Main - Bedroom 3.048m X 2.539m
Level: Main - Dining room 3.328m X 2.691m
Level: Main - Family room 4.749m X 3.429m
Level: Main - Kitchen 3.581m X 3.481m
Level: Main - Bathroom (# of pieces - 4) 2.463m X 1.5m
Level: Main - Bathroom (# of pieces - 3) 2.31m X 1.6m
Level: Main - Bedroom 4.09m X 3.024m
Level: Main - Living room 4.191m X 3.633m
Level: Main
- Listing source url Https://www.realtor.ca/real-estate/29006947/1140-trafford-drive-nw-calgary-thorncliffe
- Listing type identifier Idx

$-1,680
/ Month



