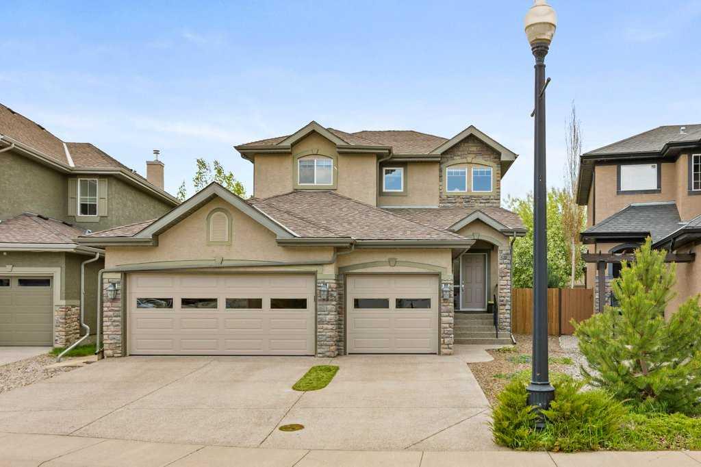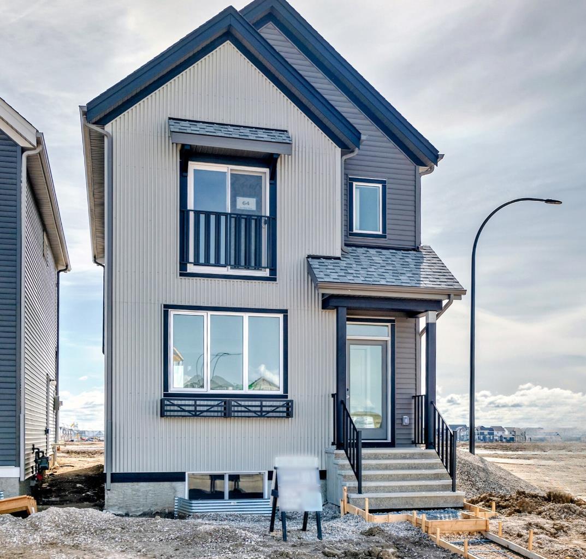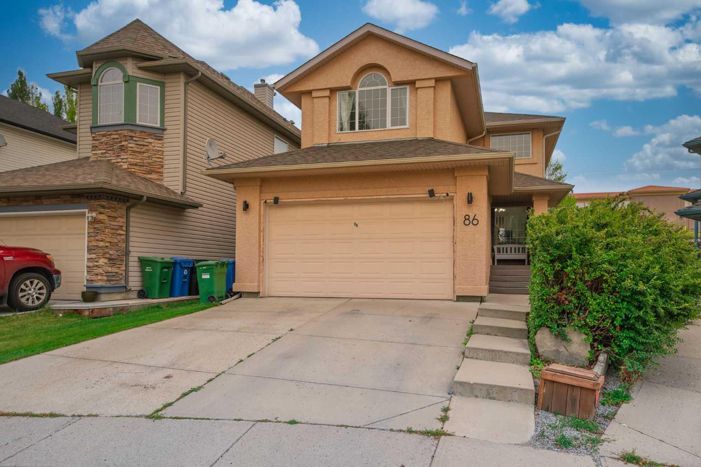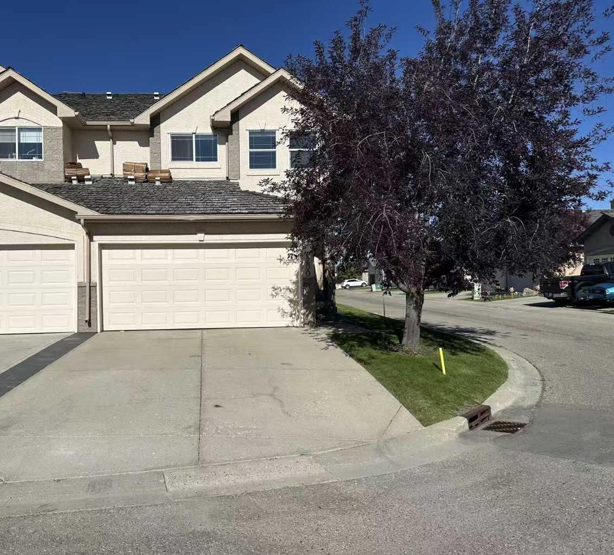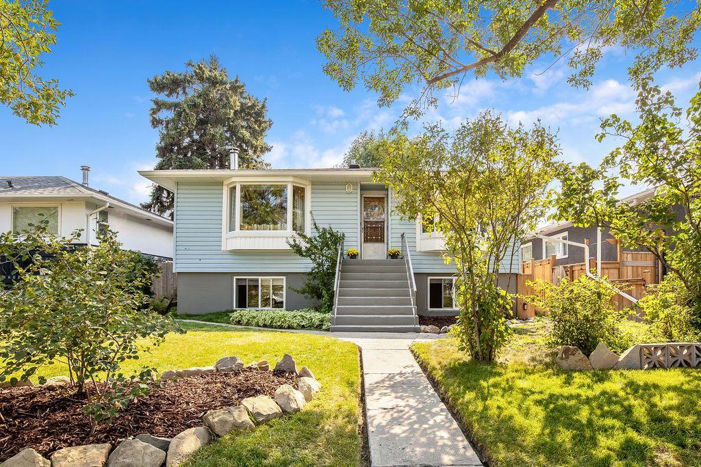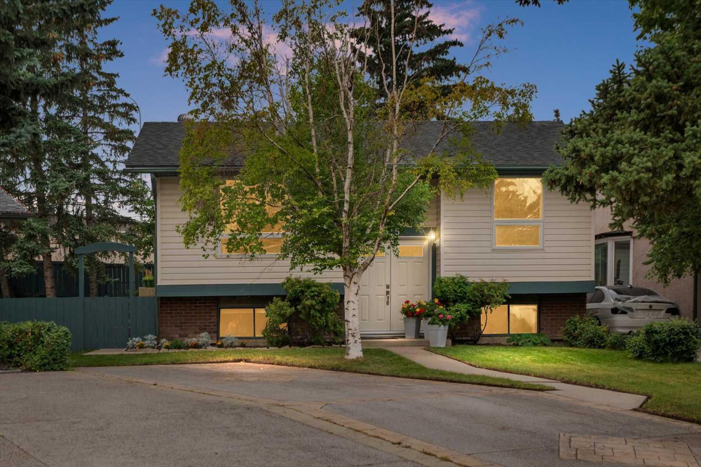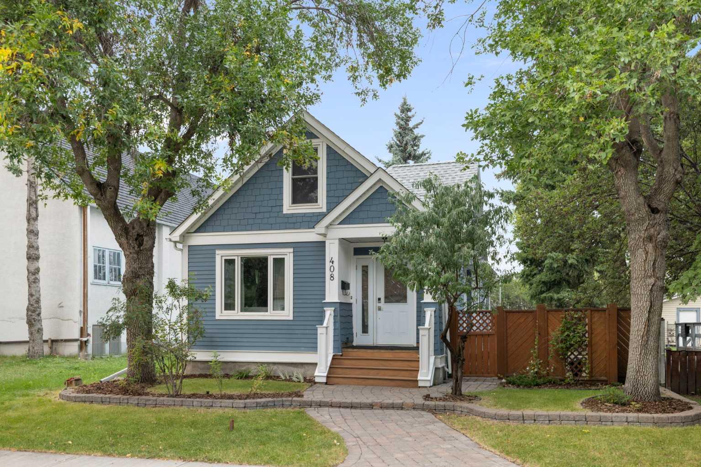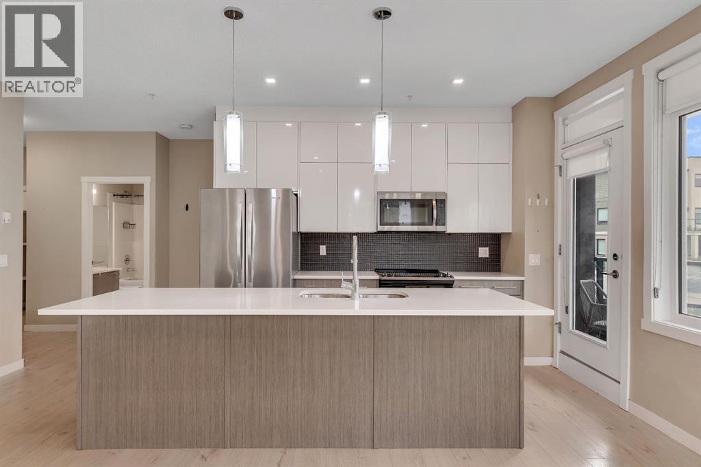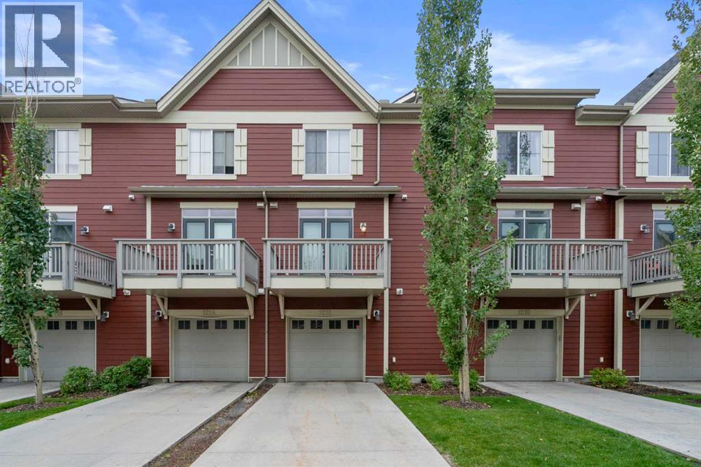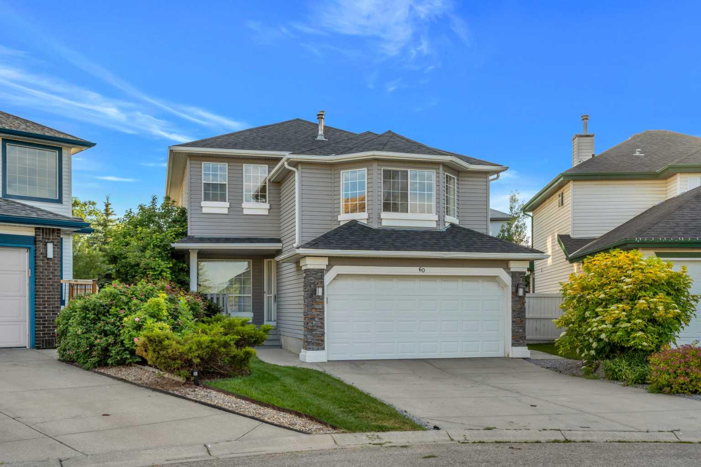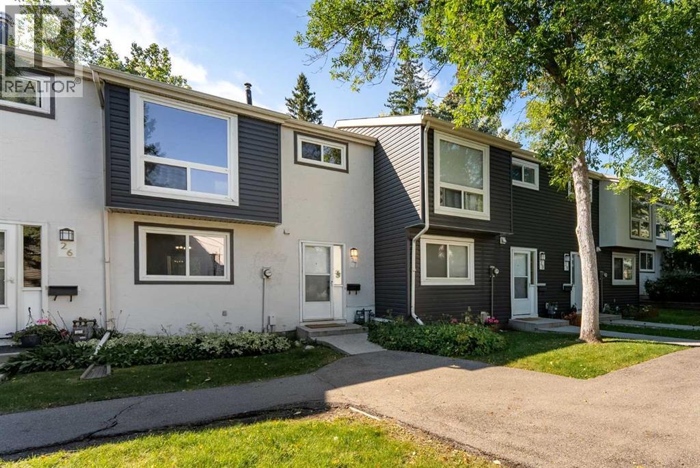
11407 Braniff Road Sw Unit 27
11407 Braniff Road Sw Unit 27
Highlights
Description
- Home value ($/Sqft)$312/Sqft
- Time on Housefulnew 3 days
- Property typeSingle family
- Neighbourhood
- Median school Score
- Year built1970
- Mortgage payment
Welcome to Braeside Village – a hidden gem in one of the most peaceful and charming townhouse complexes around! Surrounded by mature trees, this home offers exceptional privacy in both the front and back—no neighbor's directly facing you, just a tranquil setting you’ll love coming home to. Step inside to find beautiful, UPDATED LAMINATE FLOORS and FRESH PAINT throughout. The spacious main level offers a large living room, dining area, convenient half bath, and a bright kitchen! Upstairs, you’ll find three generously sized bedrooms and a beautifully updated full bathroom. The lower level is currently unfinished, offering plenty of storage space or endless potential for future development. Enjoy your own private, south-facing backyard—perfect for relaxing or entertaining. A gate leads directly to a MASSIVE GREEEN SPACE filled with mature trees and open space to enjoy. IT IS THE BEST LOCATION IN THE WHOLE COMPLEX!!! This lovingly maintained and updated home is move-in ready and an ideal place to settle in and call home! (id:63267)
Home overview
- Cooling None
- Heat type Forced air
- # total stories 2
- Fencing Fence
- # parking spaces 1
- # full baths 1
- # half baths 1
- # total bathrooms 2.0
- # of above grade bedrooms 3
- Flooring Laminate, tile
- Community features Pets allowed
- Subdivision Braeside
- Lot size (acres) 0.0
- Building size 1121
- Listing # A2249178
- Property sub type Single family residence
- Status Active
- Bathroom (# of pieces - 4) 2.719m X 1.5m
Level: 2nd - Bedroom 3.024m X 3.328m
Level: 2nd - Primary bedroom 2.844m X 4.548m
Level: 2nd - Bedroom 2.566m X 3.328m
Level: 2nd - Bathroom (# of pieces - 2) 0.914m X 1.728m
Level: Main - Foyer 2.134m X 2.539m
Level: Main - Dining room 2.768m X 2.109m
Level: Main - Living room 5.715m X 3.2m
Level: Main - Kitchen 2.387m X 2.438m
Level: Main
- Listing source url Https://www.realtor.ca/real-estate/28797412/27-11407-braniff-road-sw-calgary-braeside
- Listing type identifier Idx

$-422
/ Month

