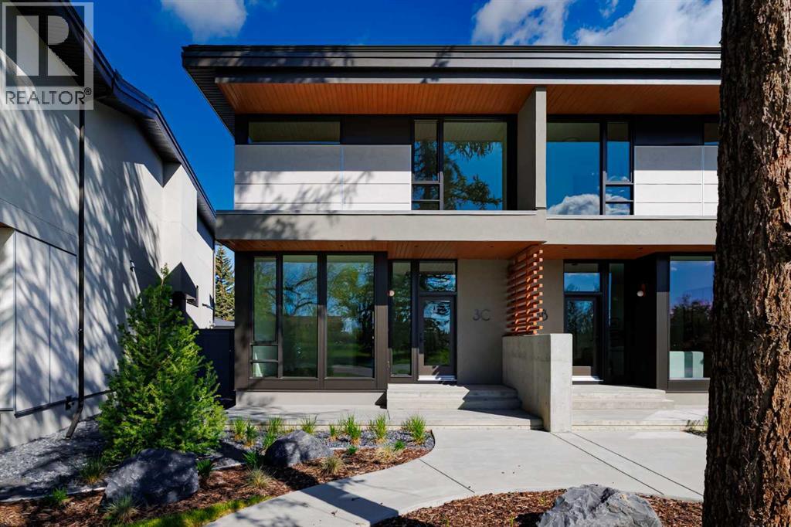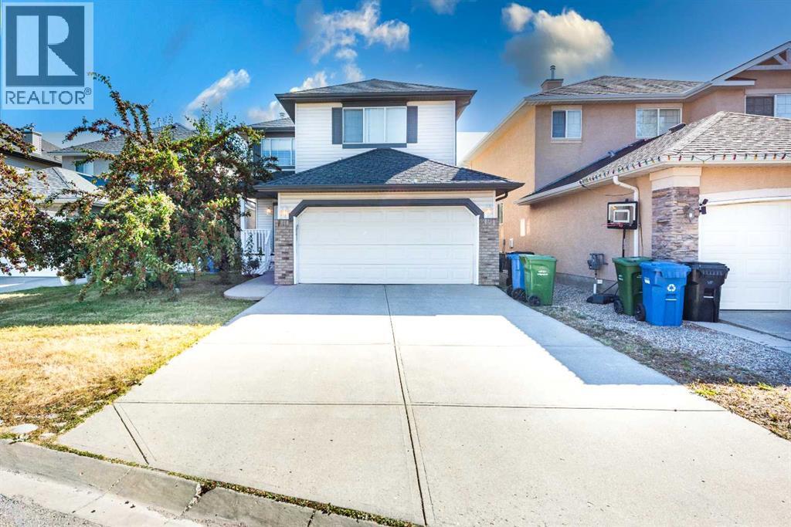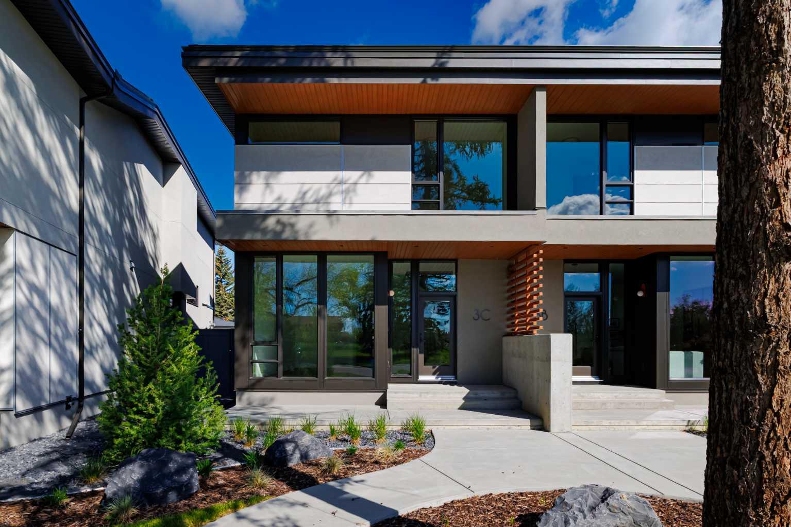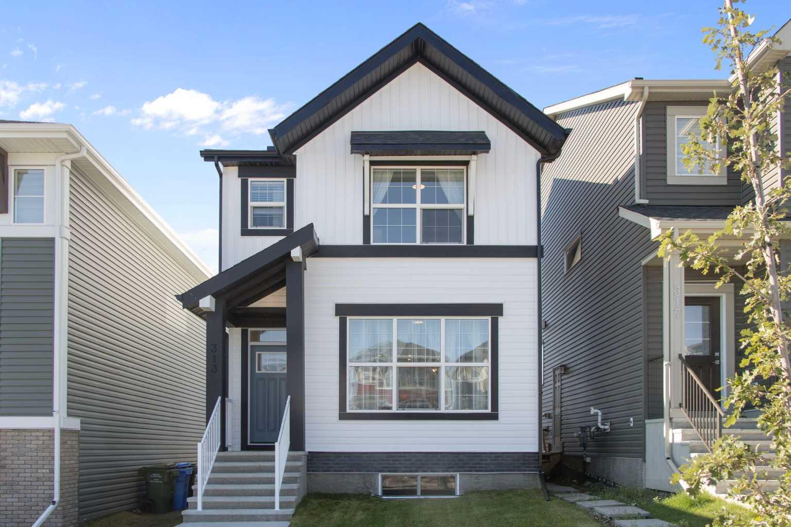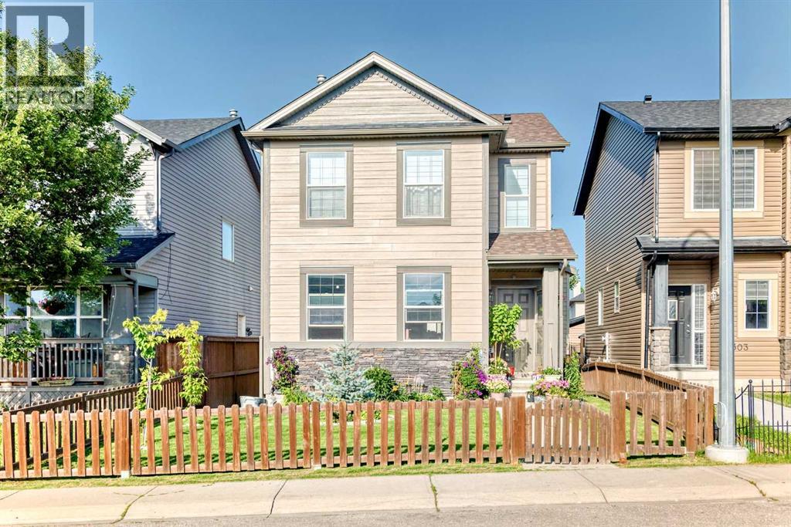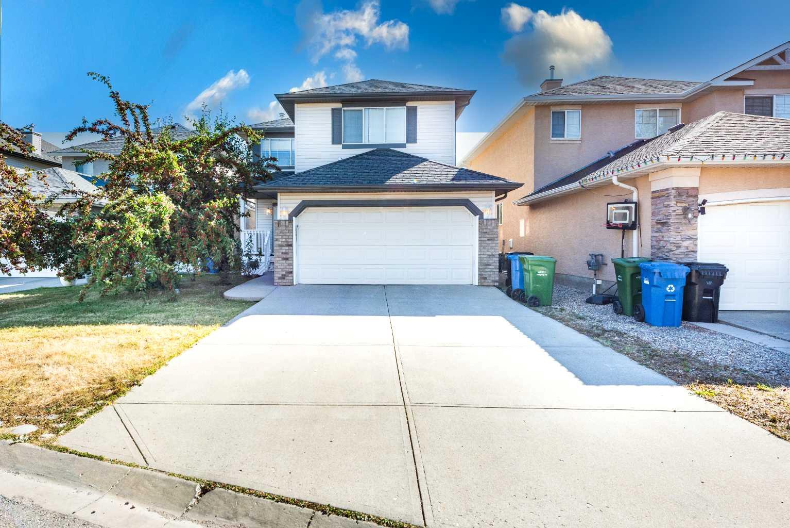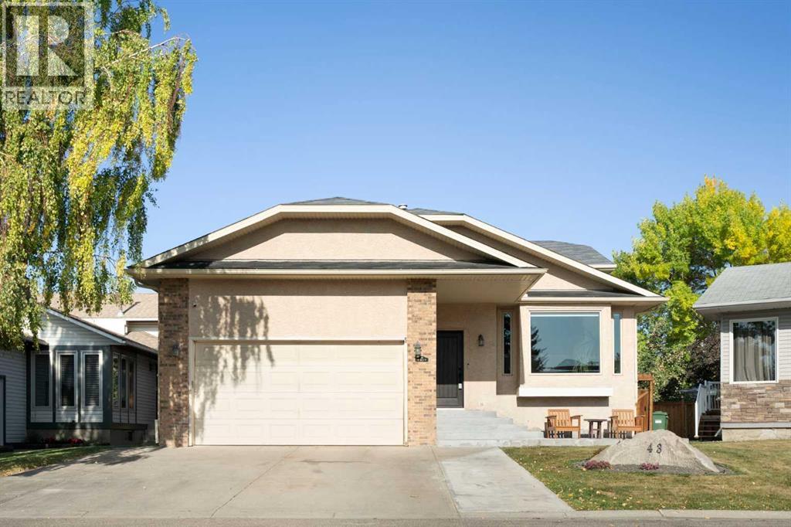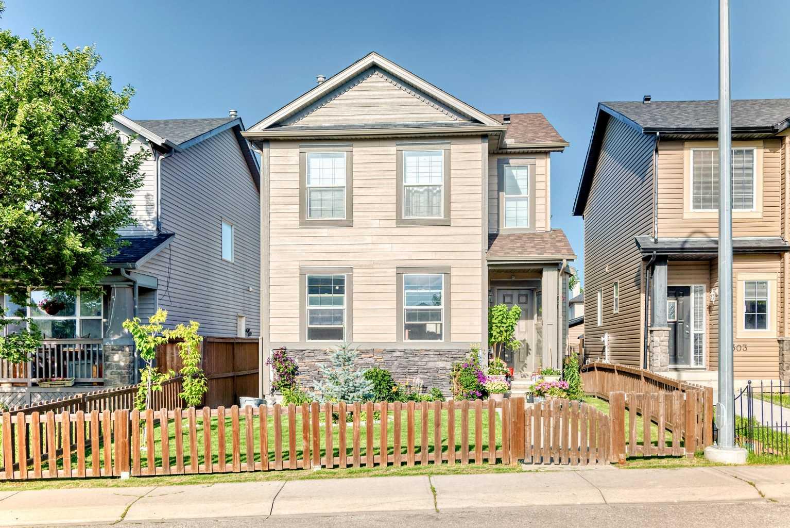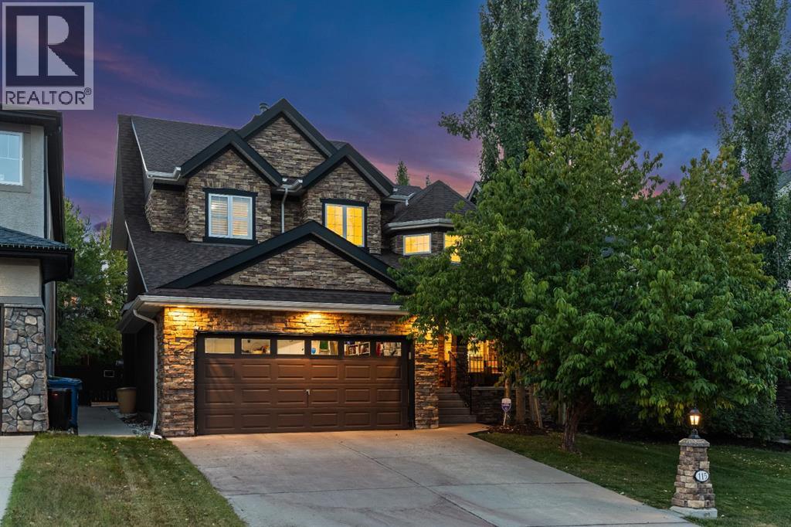- Houseful
- AB
- Calgary
- Beddington Heights
- 115 Berwick Way NW
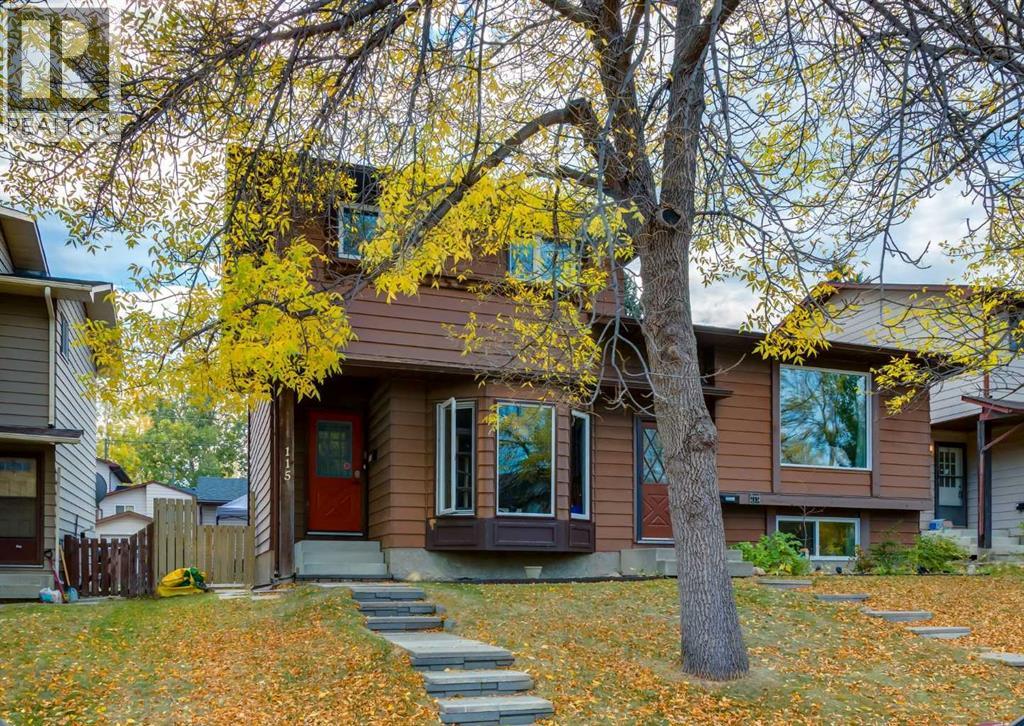
Highlights
Description
- Home value ($/Sqft)$439/Sqft
- Time on Housefulnew 2 hours
- Property typeSingle family
- Neighbourhood
- Median school Score
- Lot size2,745 Sqft
- Year built1978
- Garage spaces2
- Mortgage payment
Welcome to this beautifully updated semi-detached home, perfectly located on a quiet, tree-lined street in the heart of Beddington. This move-in ready property has been thoughtfully upgraded over the years, offering a seamless blend of modern comfort and classic charm. Step inside to find a bright and spacious living room filled with natural light from a large front bay window. The main floor features a dedicated dining area and a renovated kitchen with quartz countertops and updated cabinetry—ideal for both everyday living and entertaining. A convenient mudroom with a half bath provides access to the backyard and the double detached garage, which was built in 2018. Upstairs, you'll find three bedrooms, including a large primary suite with dual closets. The full bathroom has been stylishly updated with quartz countertops and a tiled shower. The lower level adds even more functional space with a cozy media/family room, a flexible area perfect for a home office and a laundry/utility room complete with a sink and plenty of storage. Major updates include vinyl windows, furnace (2015), hot water tank (2023), shingles (2008), and many other thoughtful improvements throughout the home. Outside, the private backyard features a firepit and is perfect for kids, pets, or relaxing with friends. With a double garage, and additional street parking, convenience is at your doorstep. This home is also a close distance to Nose Hill Park, schools, public transit, and a wide variety of shopping. Offering exceptional value in a well-established neighborhood, this home is ready for its next chapter. Book your private showing today! (id:63267)
Home overview
- Cooling None
- Heat type Forced air
- # total stories 2
- Construction materials Wood frame
- Fencing Fence
- # garage spaces 2
- # parking spaces 3
- Has garage (y/n) Yes
- # full baths 1
- # half baths 1
- # total bathrooms 2.0
- # of above grade bedrooms 3
- Flooring Carpeted, laminate, tile
- Subdivision Beddington heights
- Lot dimensions 255
- Lot size (acres) 0.063009635
- Building size 1094
- Listing # A2260898
- Property sub type Single family residence
- Status Active
- Bedroom 3.886m X 2.566m
Level: 2nd - Bedroom 2.871m X 2.566m
Level: 2nd - Bathroom (# of pieces - 4) 2.234m X 1.5m
Level: 2nd - Primary bedroom 4.548m X 3.176m
Level: 2nd - Laundry 5.182m X 4.09m
Level: Lower - Den 1.701m X 1.701m
Level: Lower - Family room 3.633m X 3.328m
Level: Lower - Kitchen 3.633m X 3.048m
Level: Main - Other 1.524m X 1.524m
Level: Main - Dining room 2.643m X 2.006m
Level: Main - Foyer 1.652m X 1.167m
Level: Main - Bathroom (# of pieces - 2) 1.524m X 1.396m
Level: Main - Living room 4.444m X 3.633m
Level: Main
- Listing source url Https://www.realtor.ca/real-estate/28930632/115-berwick-way-nw-calgary-beddington-heights
- Listing type identifier Idx

$-1,280
/ Month

