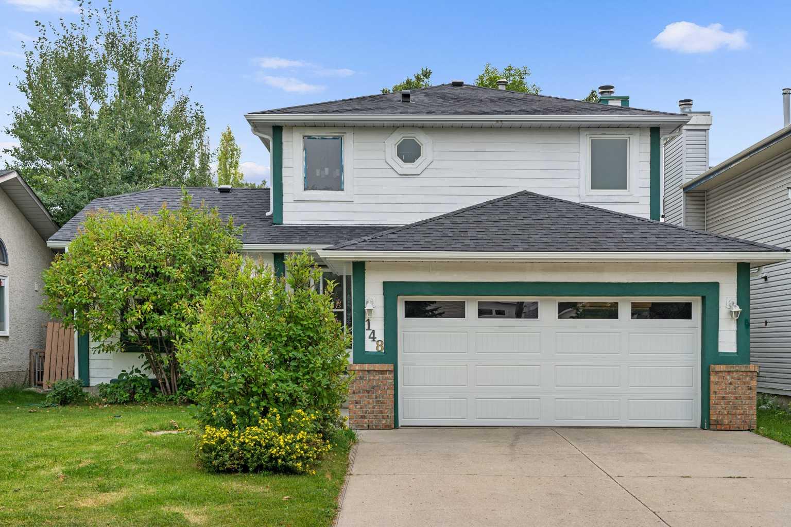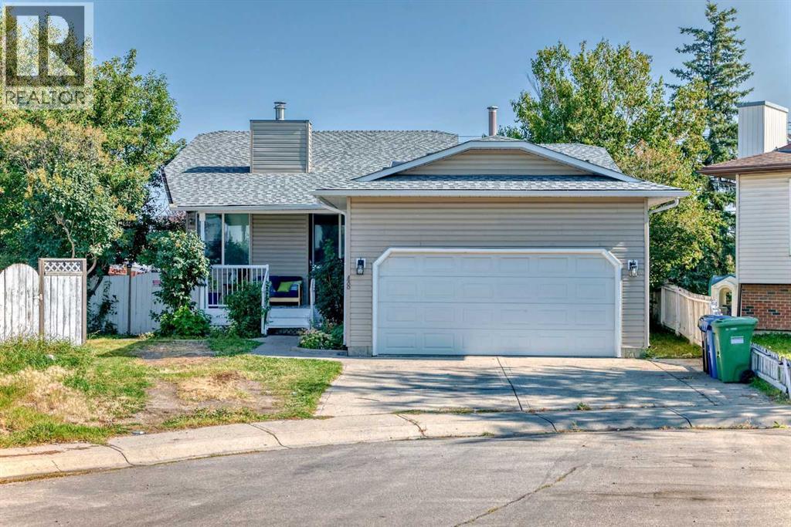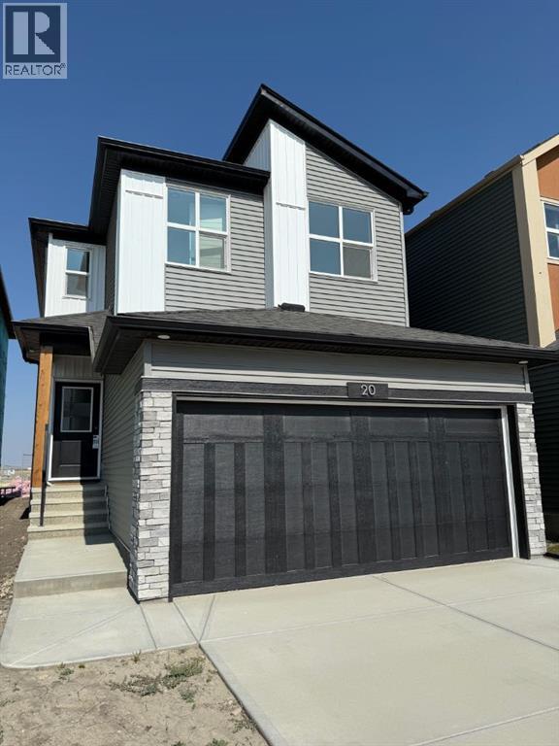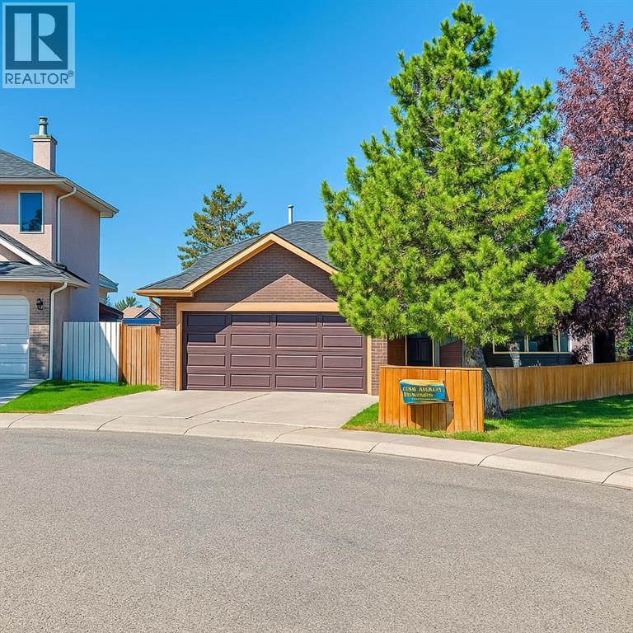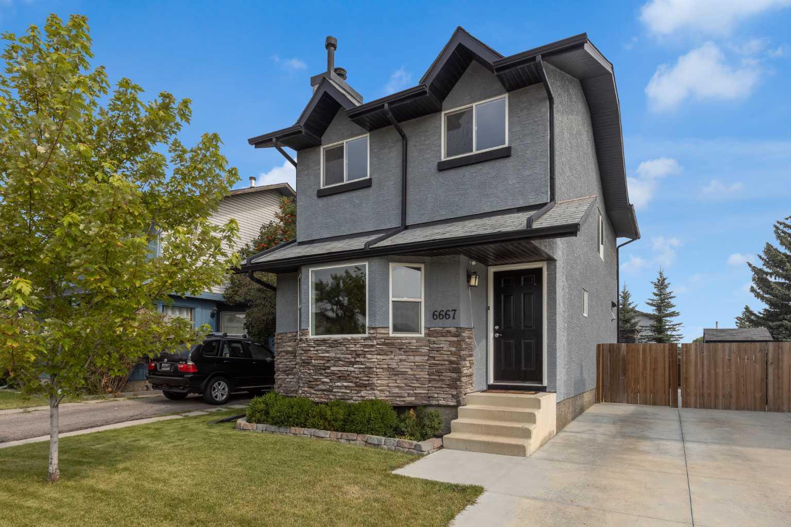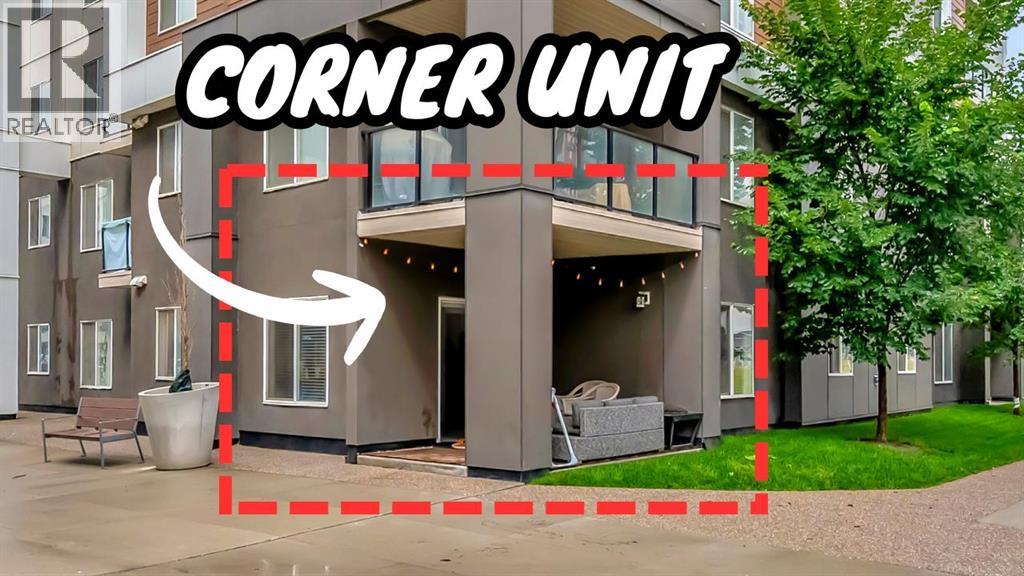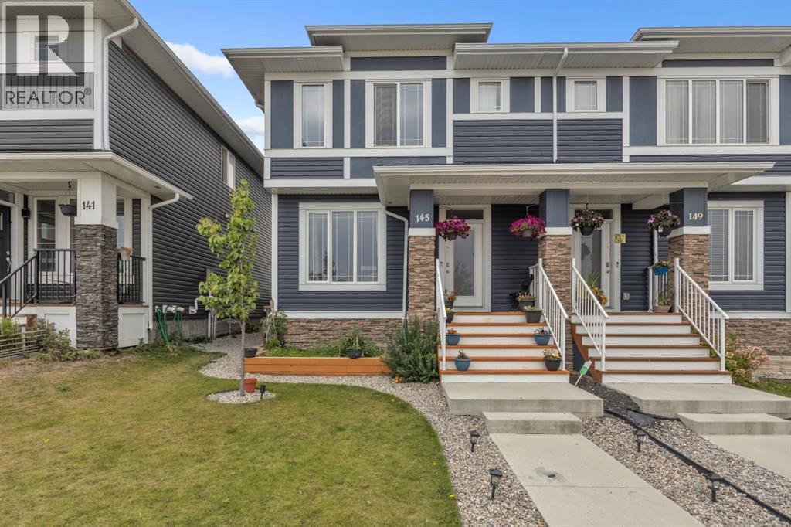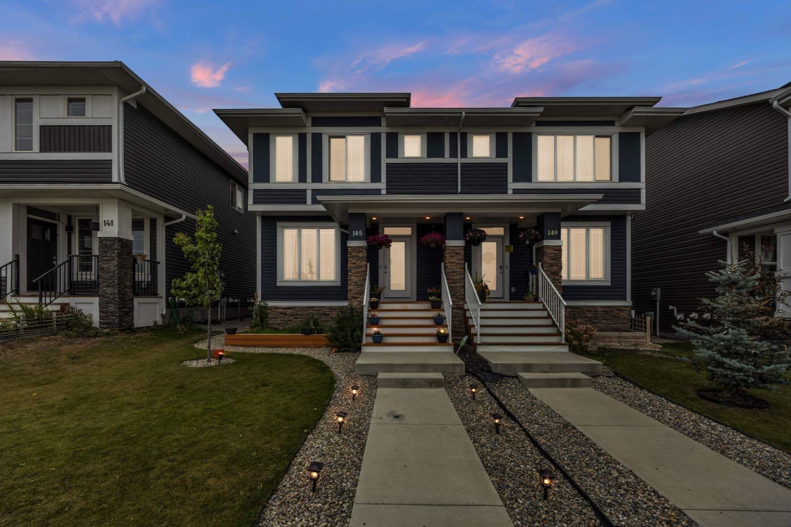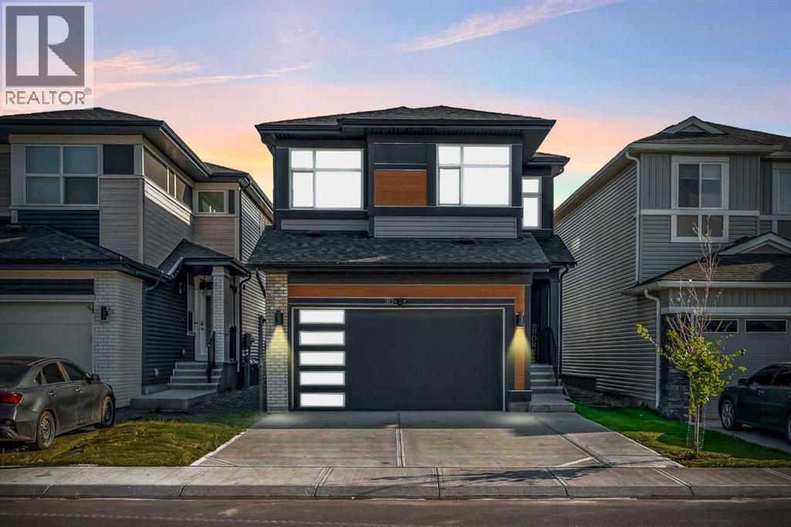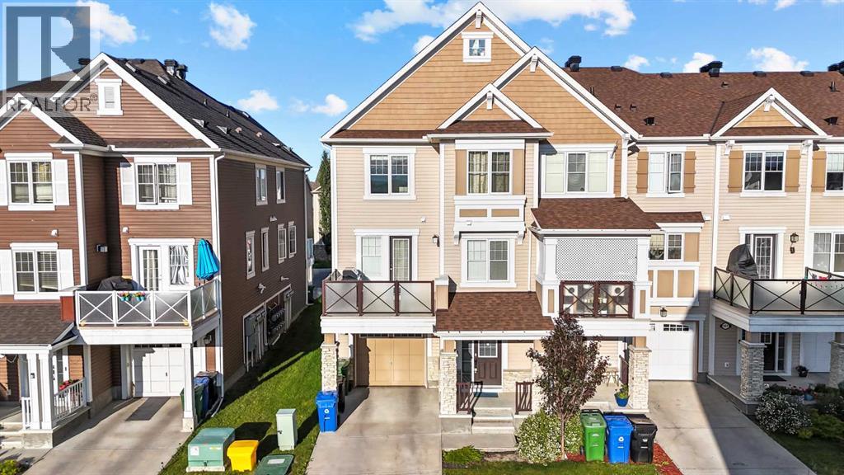
Highlights
Description
- Home value ($/Sqft)$280/Sqft
- Time on Houseful65 days
- Property typeSingle family
- Neighbourhood
- Median school Score
- Lot size1,249 Sqft
- Year built2014
- Garage spaces1
- Mortgage payment
Welcome to this BEAUTIFULLY MAINTAINED, CORNER UNIT townhouse nestled in the vibrant community of Cityscape - LOW CONDO FEES! The main floor features a welcoming front entry with ample closet space as well as easy access to the ATTACHED GARAGE. Moving to the second floor, you will be welcomed to a bright, OPEN-CONCEPT main floor with lots of natural light. The spacious kitchen features sleek dark cabinetry, and it is equipped with all appliances, as well as a generous island with a dual sink. The adjoining dining and living areas are perfect for entertaining, with large windows bringing in natural light and direct access to your PRIVATE BALCONY. Also located on this level is a stacked washer and dryer, providing added convenience without sacrificing space. Upstairs, you will find 3 WELL-SIZED BEDROOMS, and a full bathroom. Each room offers large windows and ample closet space, with the primary bedroom serving as a cozy retreat. Enjoy the convenience of being just minutes from Cityscape Square & Cityscape Landing Plaza, local schools, shopping centres, playgrounds, and public transit, with quick access to major roadways for an easy commute. This townhome is perfect for families seeking both comfort and community. Move-in ready and exceptionally cared for, this townhouse is a true gem you won’t want to miss! (id:63267)
Home overview
- Cooling None
- Heat source Natural gas
- Heat type Forced air
- # total stories 3
- Construction materials Wood frame
- Fencing Not fenced
- # garage spaces 1
- # parking spaces 1
- Has garage (y/n) Yes
- # full baths 1
- # half baths 1
- # total bathrooms 2.0
- # of above grade bedrooms 3
- Flooring Carpeted, ceramic tile
- Community features Pets allowed with restrictions
- Subdivision Cityscape
- Directions 2204512
- Lot dimensions 116
- Lot size (acres) 0.028663207
- Building size 1465
- Listing # A2238295
- Property sub type Single family residence
- Status Active
- Dining room 2.643m X 3.658m
Level: 2nd - Bathroom (# of pieces - 2) 1.981m X 1.372m
Level: 2nd - Living room 5.13m X 4.548m
Level: 2nd - Kitchen 4.115m X 2.691m
Level: 2nd - Bathroom (# of pieces - 4) 2.643m X 1.5m
Level: 3rd - Bedroom 2.615m X 3.277m
Level: 3rd - Bedroom 3.481m X 2.844m
Level: 3rd - Primary bedroom 4.139m X 3.53m
Level: 3rd - Furnace 2.947m X 2.463m
Level: Main - Foyer 1.881m X 2.591m
Level: Main
- Listing source url Https://www.realtor.ca/real-estate/28596060/115-cityscape-lane-ne-calgary-cityscape
- Listing type identifier Idx

$-782
/ Month

