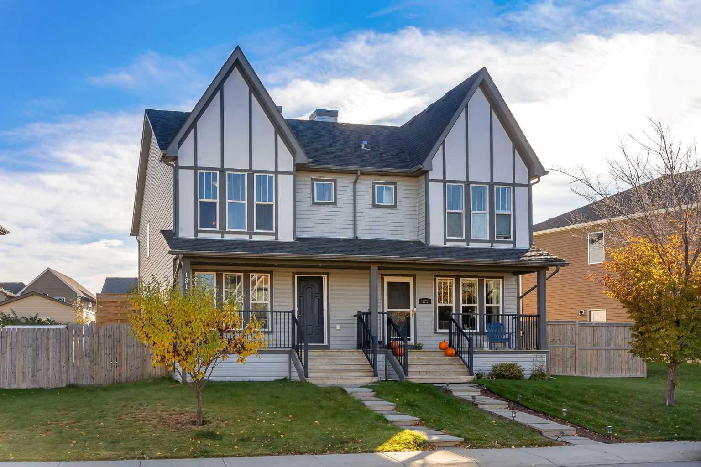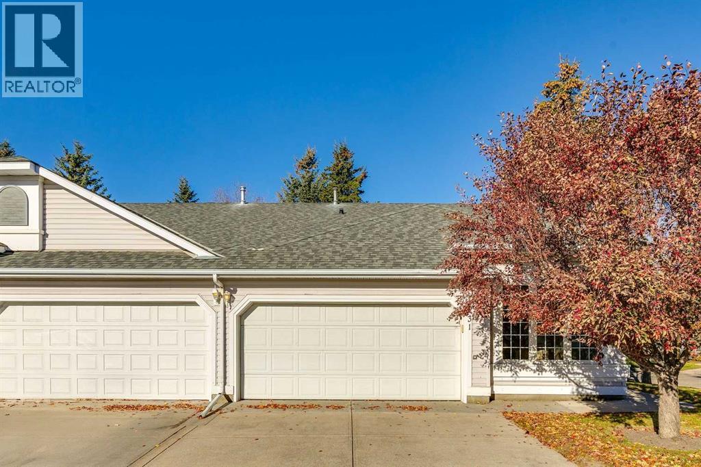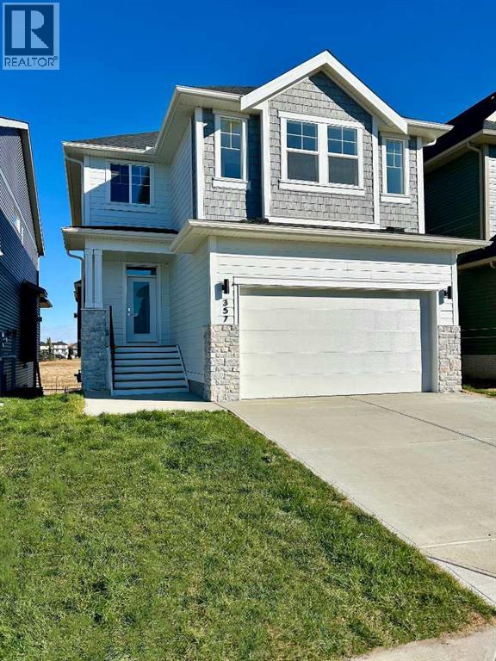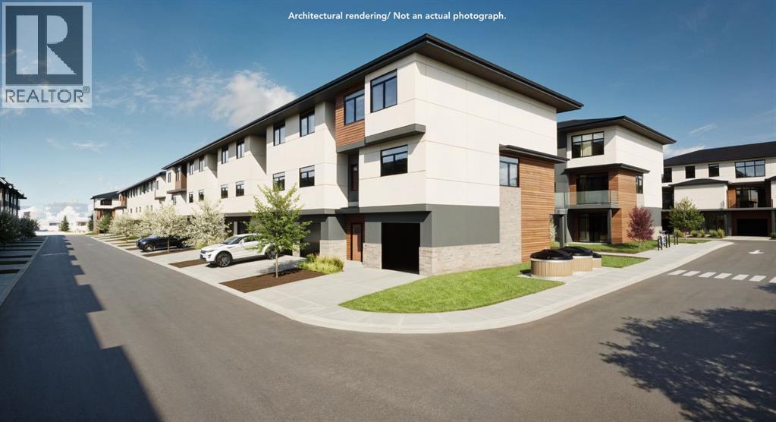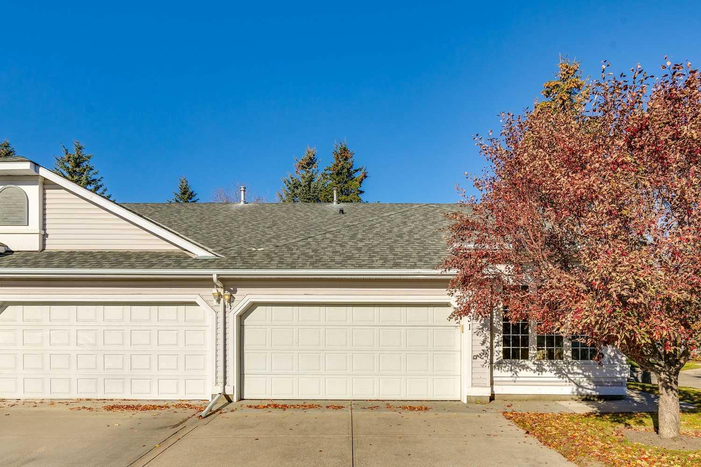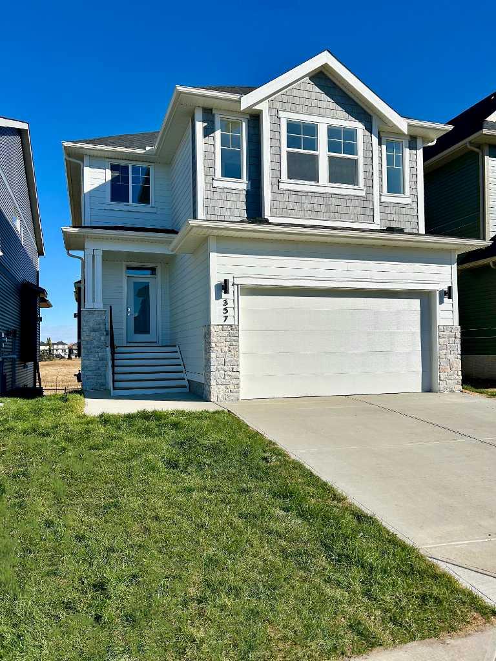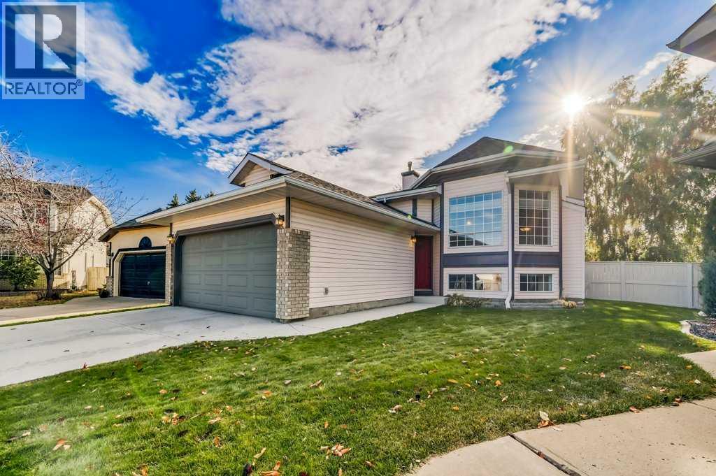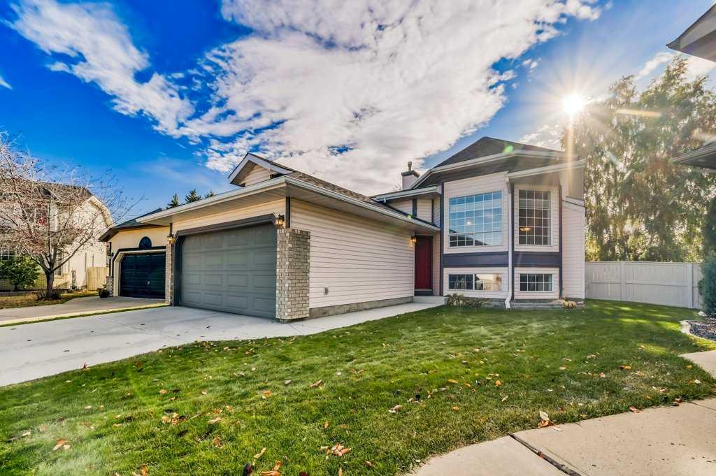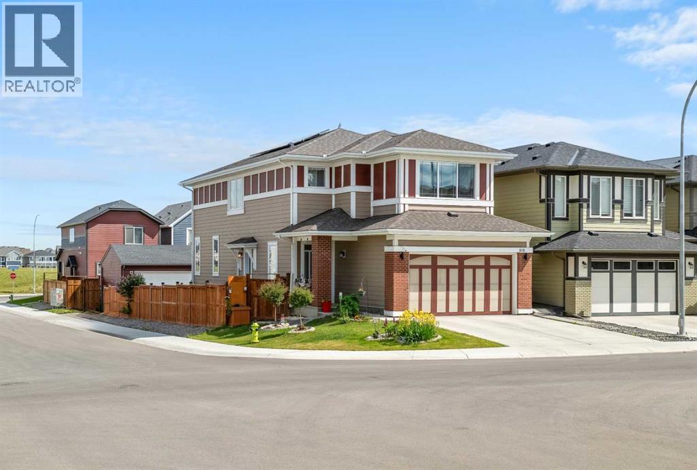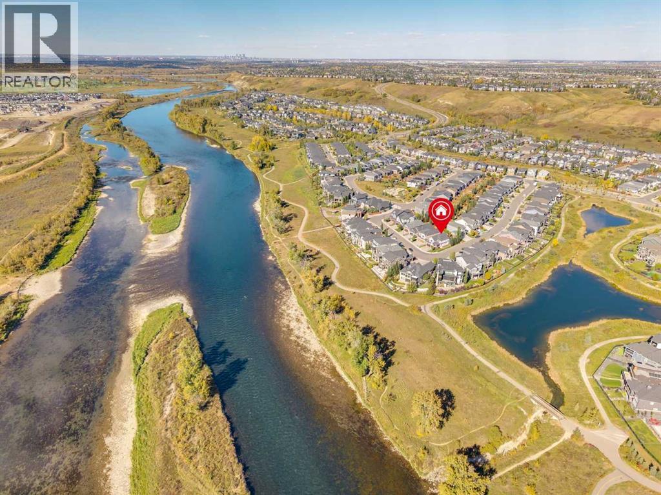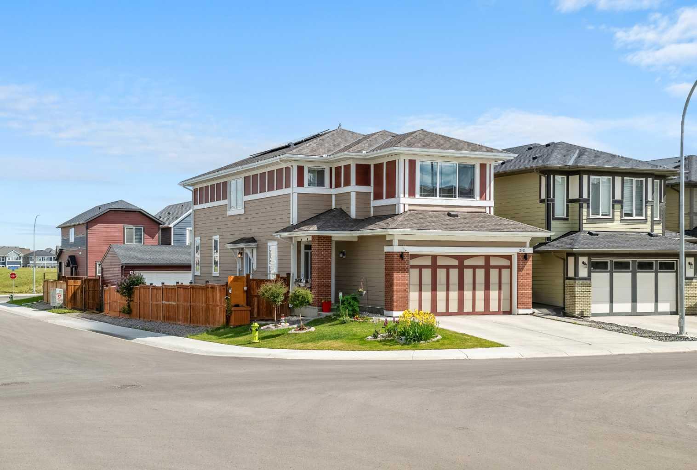- Houseful
- AB
- Calgary
- McKenzie Towne
- 115 Prestwick Villas Se Unit 3114
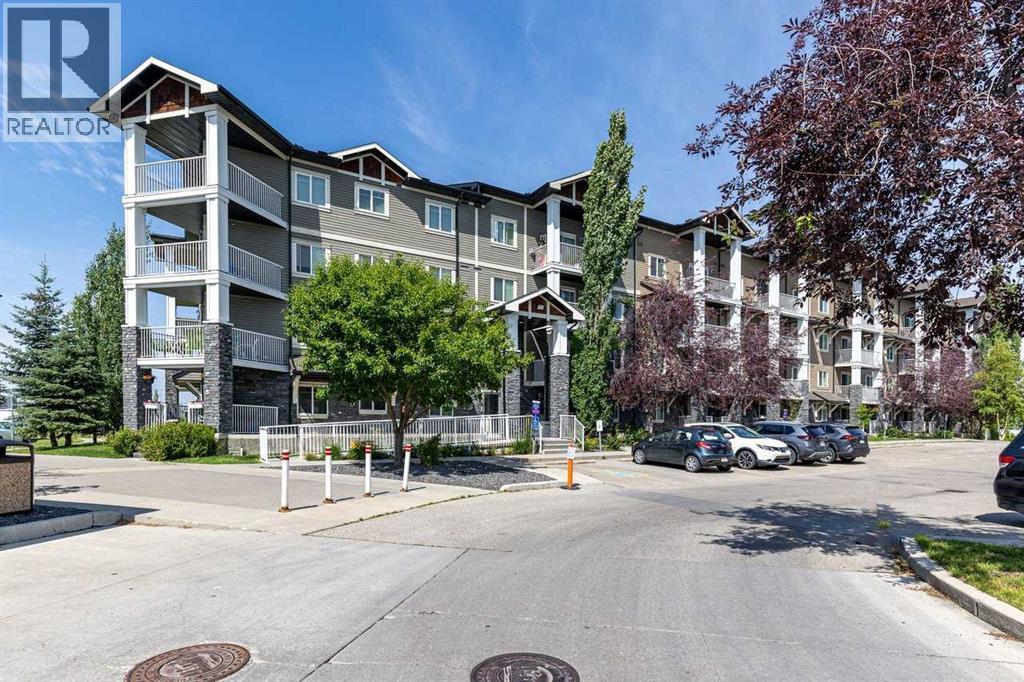
115 Prestwick Villas Se Unit 3114
115 Prestwick Villas Se Unit 3114
Highlights
Description
- Home value ($/Sqft)$369/Sqft
- Time on Houseful93 days
- Property typeSingle family
- Neighbourhood
- Median school Score
- Year built2012
- Mortgage payment
Welcome to this well maintained main-floor condo in the heart of McKenzie Towne! This spacious 2-bedroom, 2-bathroom unit offers the perfect combination of style, comfort, and convenience. Step inside to an open and airy layout with a wide entryway leading into a modern white kitchen, complete with stainless steel appliances, upgraded pantry, and a breakfast bar—ideal for both cooking and entertaining. Just off the kitchen, you'll find a large dining area and a dedicated work-from-home space for added versatility. The bright and inviting living room features well-maintained hardwood floors and opens onto a sunny west-facing deck that spans the width of the unit, offering beautiful views of green space and a gas BBQ hookup—perfect for summer evenings. The air-conditioned unit offers excellent privacy with bedrooms on opposite sides of the living space. The primary suite features a walk-in closet and a 3-piece ensuite, while the second bedroom is steps from a full 4-piece bathroom. A separate laundry room with washer and dryer adds to the practicality of the home. Additional features include titled underground parking, assigned storage locker, pet-friendly building (with board approval). Located just minutes from the shops and restaurants of 130th Avenue, schools, parks, and transit—this home truly has it all. Quick possession available. Don’t miss your chance to make this exceptional home yours! (id:63267)
Home overview
- Cooling Central air conditioning
- Heat type Baseboard heaters
- # total stories 4
- Construction materials Poured concrete, wood frame
- # parking spaces 1
- Has garage (y/n) Yes
- # full baths 2
- # total bathrooms 2.0
- # of above grade bedrooms 2
- Flooring Carpeted, hardwood, vinyl
- Has fireplace (y/n) Yes
- Community features Pets allowed with restrictions
- Subdivision Mckenzie towne
- Lot size (acres) 0.0
- Building size 839
- Listing # A2241606
- Property sub type Single family residence
- Status Active
- Bedroom 3.301m X 3.048m
Level: Main - Living room 5.157m X 4.749m
Level: Main - Bathroom (# of pieces - 4) 2.414m X 1.524m
Level: Main - Bathroom (# of pieces - 3) 2.463m X 1.524m
Level: Main - Dining room 3.176m X 2.92m
Level: Main - Primary bedroom 3.453m X 3.353m
Level: Main - Kitchen 3.176m X 3.911m
Level: Main
- Listing source url Https://www.realtor.ca/real-estate/28630230/3114-115-prestwick-villas-se-calgary-mckenzie-towne
- Listing type identifier Idx

$-379
/ Month

