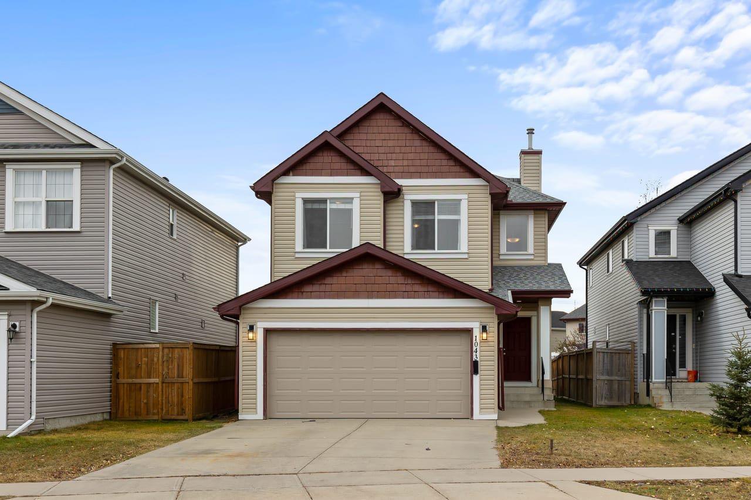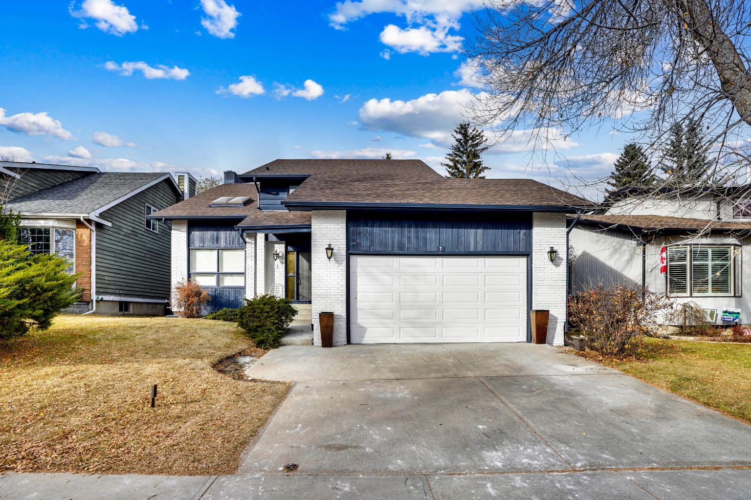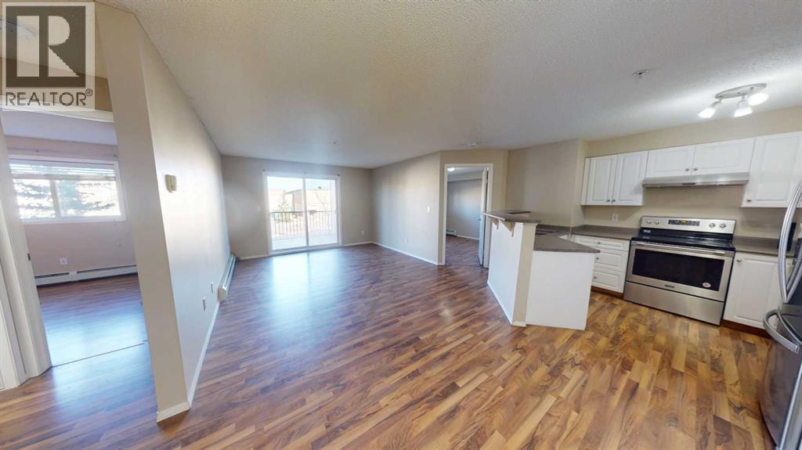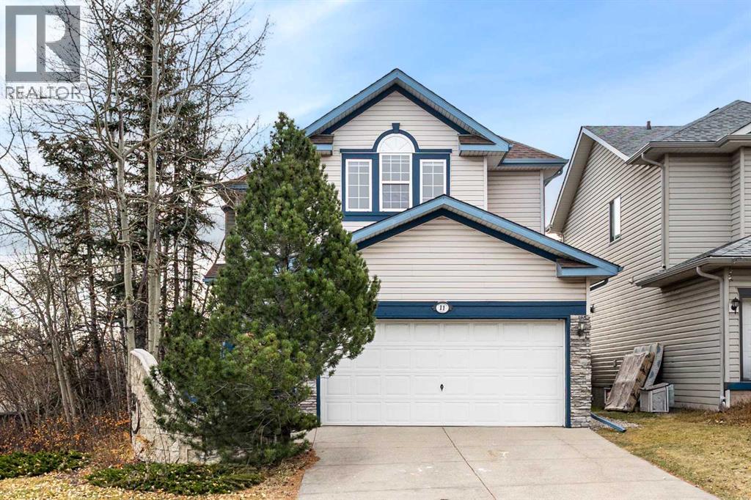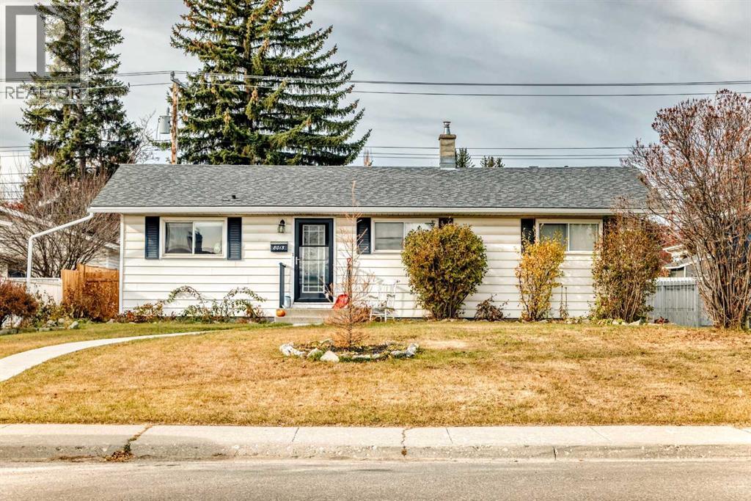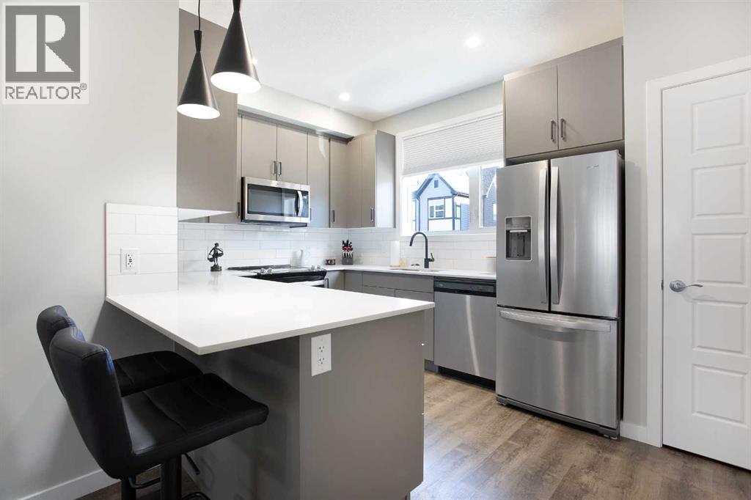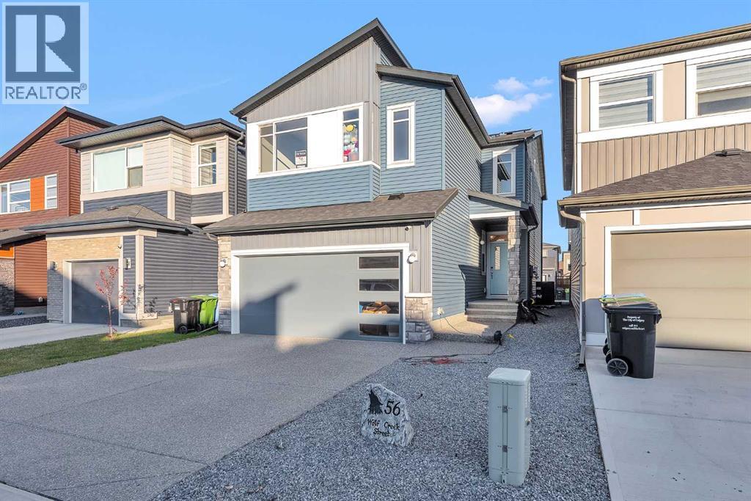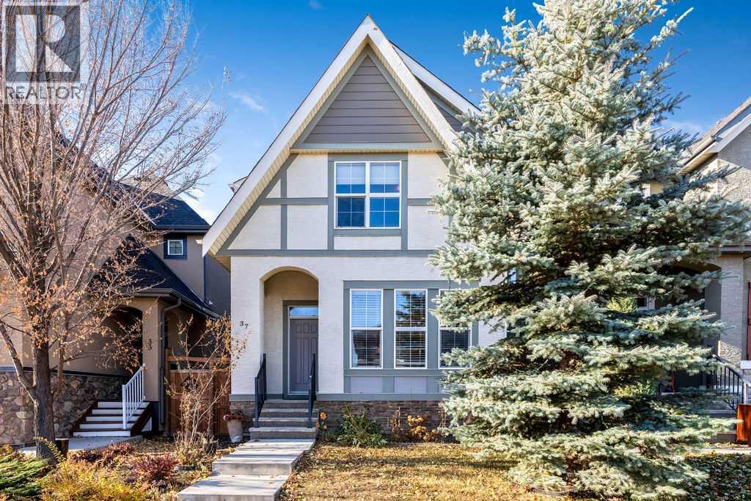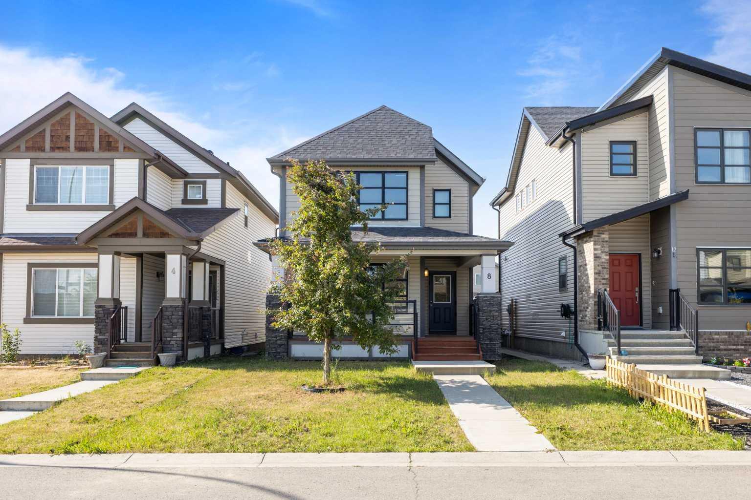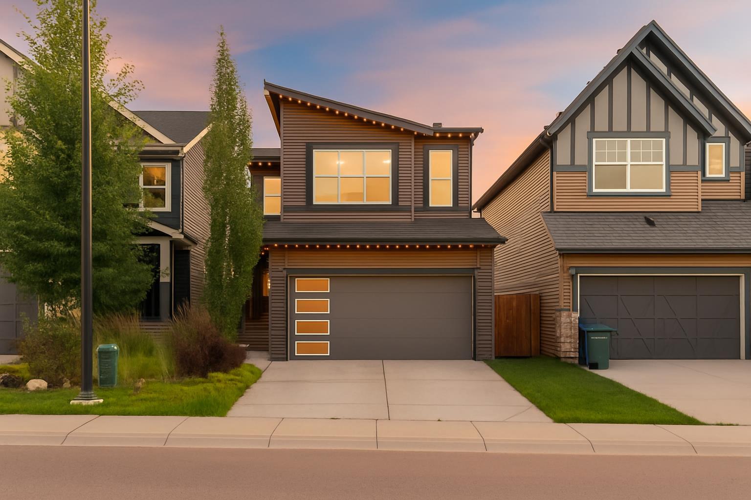- Houseful
- AB
- Calgary
- McKenzie Towne
- 115 Prestwick Villas Se Unit 3208
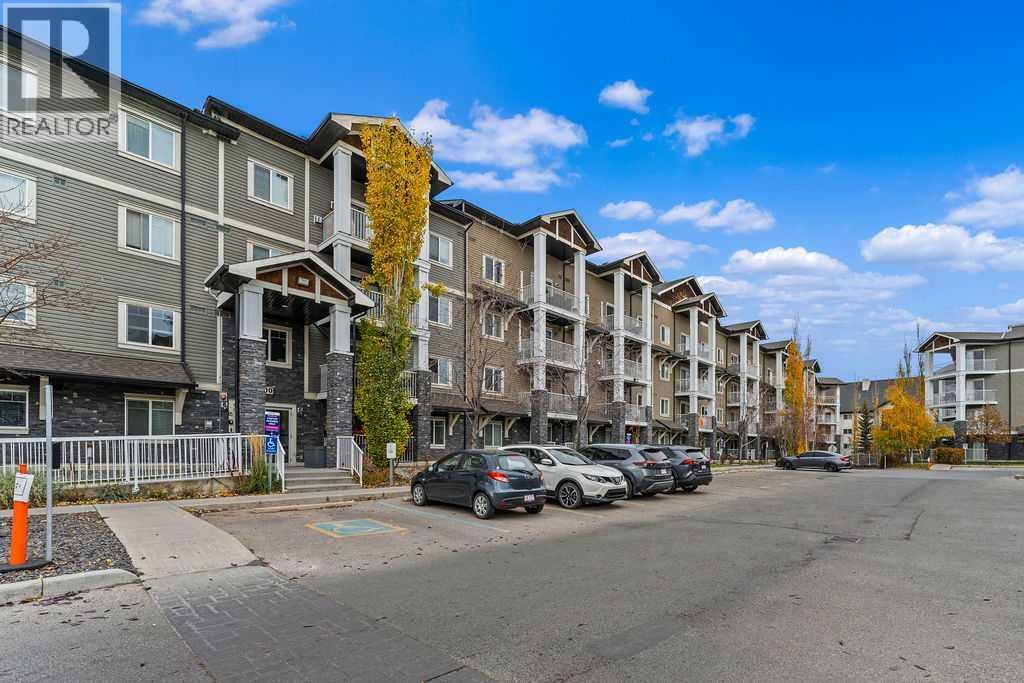
115 Prestwick Villas Se Unit 3208
115 Prestwick Villas Se Unit 3208
Highlights
Description
- Home value ($/Sqft)$374/Sqft
- Time on Housefulnew 4 hours
- Property typeSingle family
- StyleLoft
- Neighbourhood
- Median school Score
- Year built2007
- Mortgage payment
Pride of ownership shines through in this second-floor unit, lovingly cared for by the original owners. Featuring an open and functional layout, this condo offers a bright living space with modern quartz countertops, a spacious kitchen with ample cabinetry, and a cozy dining area perfect for entertaining. The primary bedroom includes a walk-in closet and a private 4-piece ensuite, while the second bedroom and additional full bath are ideal for guests, roommates, or a home office setup. Convenience abounds with in-suite laundry featuring a double-stacked washer and dryer, as well as plenty of storage throughout. Enjoy your titled underground heated parking stall and assigned storage locker, keeping your belongings secure and your vehicle warm during the colder months. Located in a well-managed building just steps from McKenzie Towne’s shops, restaurants, grocery stores, and public transit, this home offers unbeatable convenience and comfort. Don’t miss your chance to own this fantastic condo in one of Calgary’s most desirable and walkable communities! (id:63267)
Home overview
- Cooling None
- Heat type Baseboard heaters
- # total stories 4
- Construction materials Wood frame
- # parking spaces 1
- # full baths 2
- # total bathrooms 2.0
- # of above grade bedrooms 2
- Flooring Carpeted, linoleum
- Community features Pets allowed with restrictions
- Subdivision Mckenzie towne
- Lot size (acres) 0.0
- Building size 802
- Listing # A2268303
- Property sub type Single family residence
- Status Active
- Primary bedroom 3.405m X 4.929m
Level: Main - Laundry 1.676m X 1.701m
Level: Main - Other 1.167m X 1.423m
Level: Main - Bathroom (# of pieces - 4) 1.676m X 2.362m
Level: Main - Dining room 2.996m X 3.124m
Level: Main - Living room 6.072m X 4.343m
Level: Main - Bedroom 2.972m X 3.2m
Level: Main - Kitchen 3.786m X 3.124m
Level: Main - Bathroom (# of pieces - 4) 1.548m X 2.438m
Level: Main
- Listing source url Https://www.realtor.ca/real-estate/29057335/3208-115-prestwick-villas-se-calgary-mckenzie-towne
- Listing type identifier Idx

$-352
/ Month

