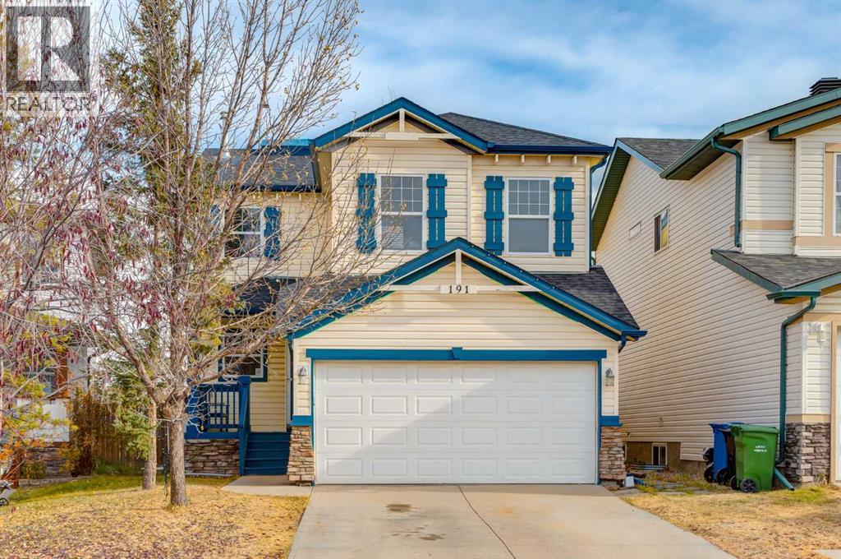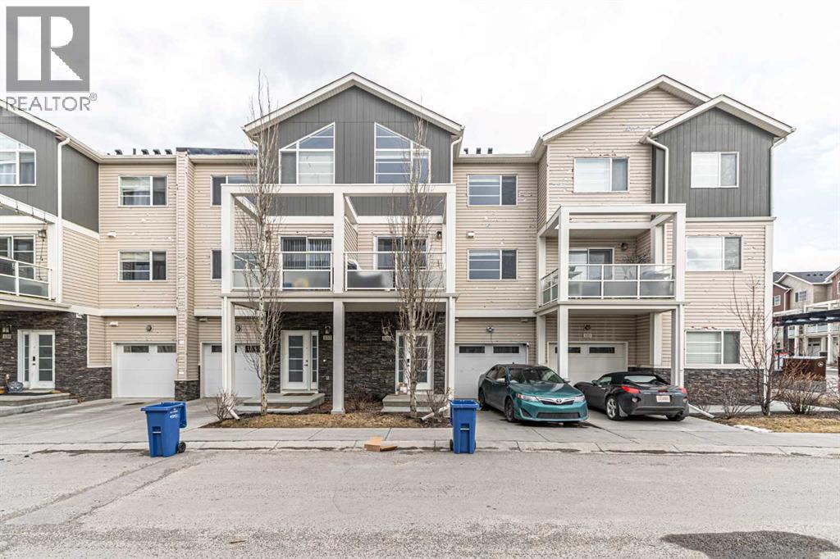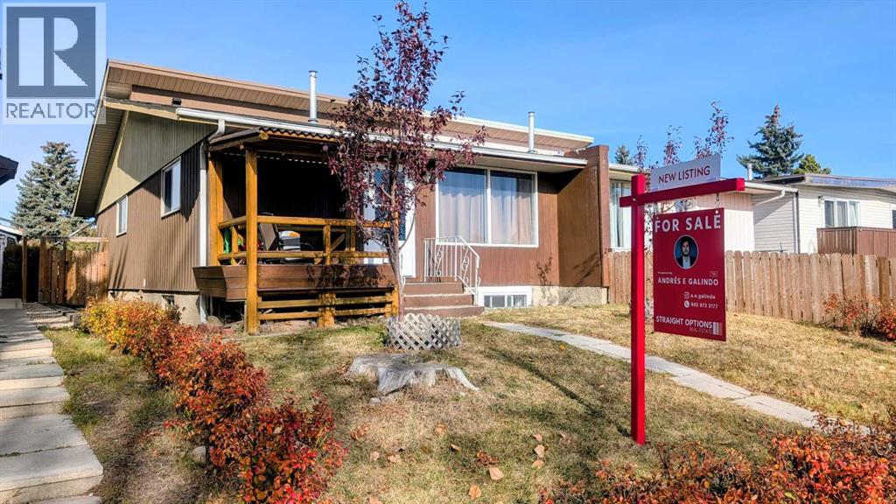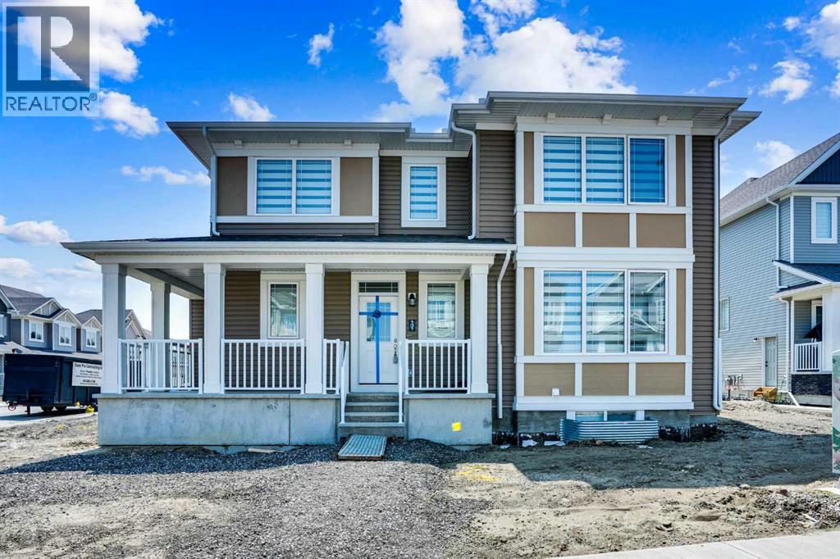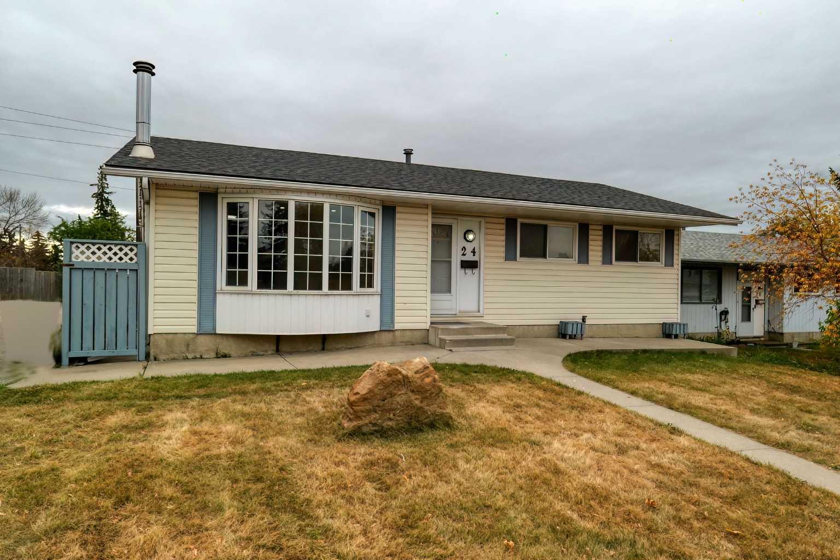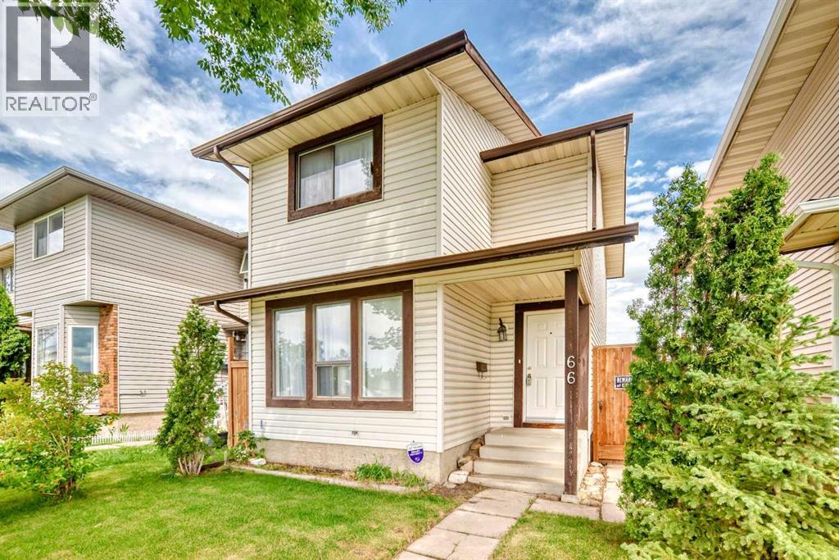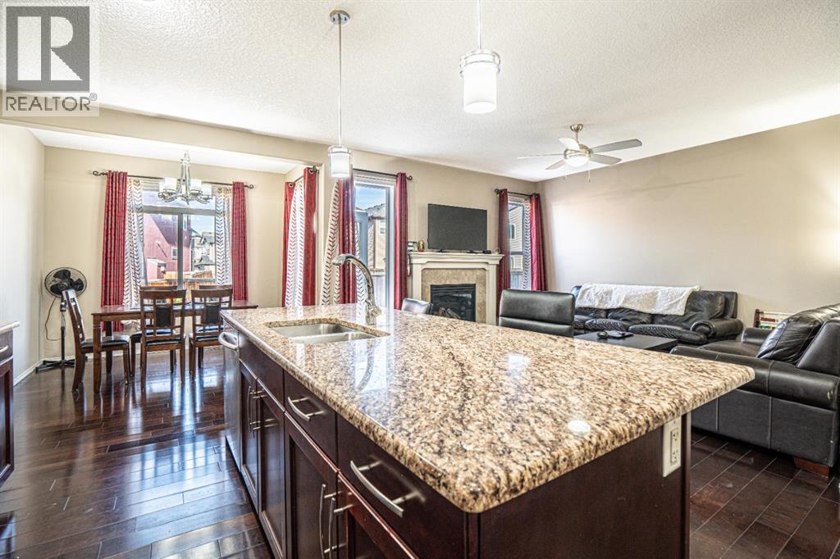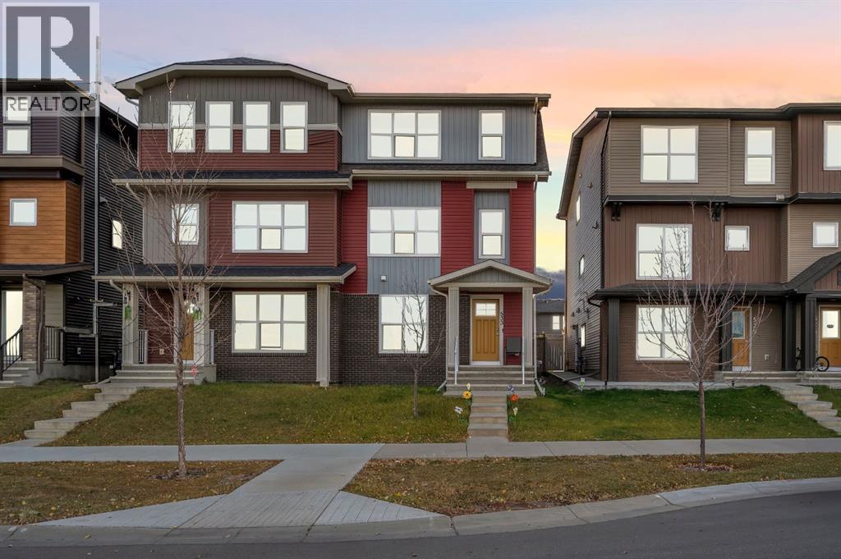- Houseful
- AB
- Calgary
- Saddle Ridge
- 115 Savanna Way
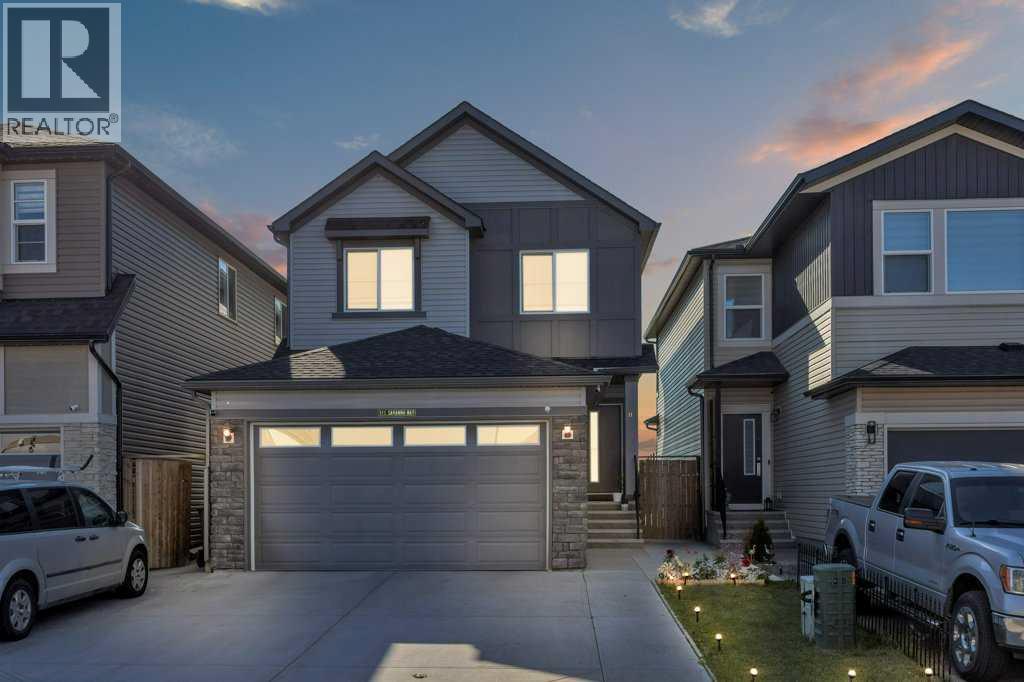
Highlights
Description
- Home value ($/Sqft)$392/Sqft
- Time on Houseful68 days
- Property typeSingle family
- Neighbourhood
- Median school Score
- Lot size3,294 Sqft
- Year built2020
- Garage spaces2
- Mortgage payment
**LEGAL BASEMENT SUITE, SPICE KITCHEN, MAIN FLOOR FULL BATHROOM**Welcome to this beautiful, one of the complete house in all aspects situated in most emerging and amenity rich community of Savanna. This house comes up with FULL BEDROOM & FULL BATHROOM at the main Floor, SPICE/PREP KITCHEN, 2 Bedroom BASEMENT LEGAL SUITE, SKYLIGHT, Separate LAUNDRY, High-end BLACK STAINLESS STEEL appliances, FAMILY HUB REFRIGERATOR with a built-in TABLET, Gas FIREPLACE, EAST FACING and way more to explore. At the main floor this house comes up with FULL BED & Bath, SPICE/PREP Kitchen, GAS STOVE, Chimney Hood fan, Wi-Fi/Bluetooth-enabled Family Hub refrigerator, with a built-in tablet, Gas FIREPLACE, kitchen with Quartz Counter-tops, ceiling height cabinets and a large dinning space. Upstairs has 3 large size bedrooms, master with 5 pc ensuite, bonus room with SKYLIGHTS, another bathroom and a laundry area. Basement has 2 bedroom LEGAL SUITE, large kitchen, separate laundry and a large living area. This is a kind of opportunity comes once a while, don't miss this out as this is not going to last longer!!! (id:63267)
Home overview
- Cooling None
- Heat source Natural gas
- Heat type Forced air
- # total stories 2
- Fencing Not fenced
- # garage spaces 2
- # parking spaces 4
- Has garage (y/n) Yes
- # full baths 4
- # total bathrooms 4.0
- # of above grade bedrooms 6
- Flooring Carpeted, ceramic tile, vinyl
- Has fireplace (y/n) Yes
- Subdivision Saddle ridge
- Directions 2034045
- Lot desc Landscaped
- Lot dimensions 306
- Lot size (acres) 0.07561156
- Building size 2039
- Listing # A2251151
- Property sub type Single family residence
- Status Active
- Bathroom (# of pieces - 4) Level: Basement
- Kitchen 2.338m X 3.581m
Level: Basement - Bedroom 3.2m X 3.429m
Level: Basement - Bedroom 3.353m X 3.024m
Level: Basement - Laundry 2.414m X 2.033m
Level: Basement - Other 1.167m X 1.524m
Level: Main - Other 1.625m X 2.719m
Level: Main - Other 1.472m X 3.301m
Level: Main - Bedroom 2.643m X 2.996m
Level: Main - Kitchen 2.972m X 4.063m
Level: Main - Dining room 2.667m X 2.844m
Level: Main - Living room 4.368m X 4.014m
Level: Main - Bathroom (# of pieces - 3) Level: Main
- Other 1.042m X 1.853m
Level: Main - Primary bedroom 3.786m X 4.624m
Level: Upper - Laundry 2.082m X 1.524m
Level: Upper - Bedroom 3.377m X 3.377m
Level: Upper - Bedroom 3.481m X 4.139m
Level: Upper - Bathroom (# of pieces - 4) Level: Upper
- Bonus room 3.633m X 3.633m
Level: Upper
- Listing source url Https://www.realtor.ca/real-estate/28773303/115-savanna-way-calgary-saddle-ridge
- Listing type identifier Idx

$-2,133
/ Month




