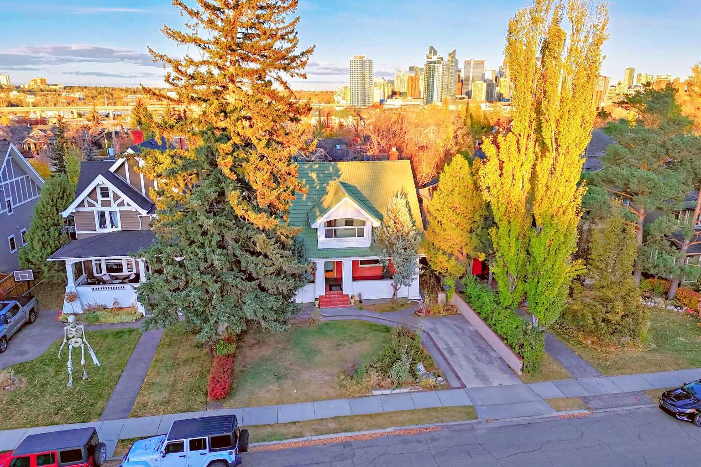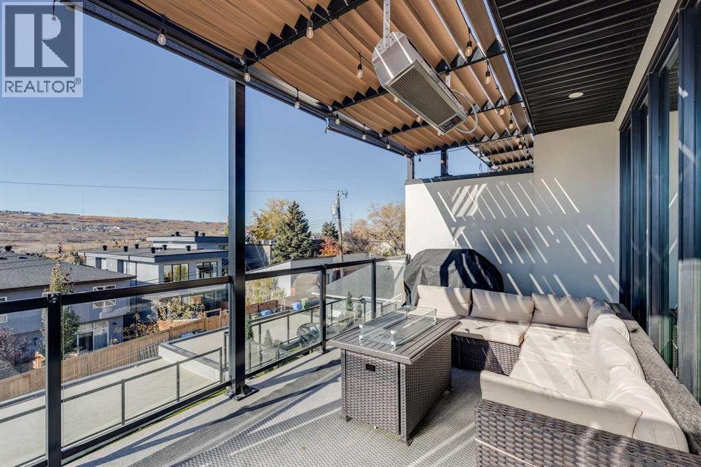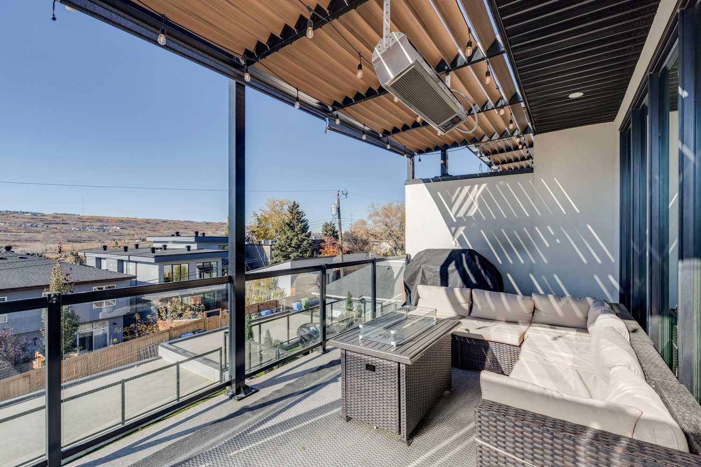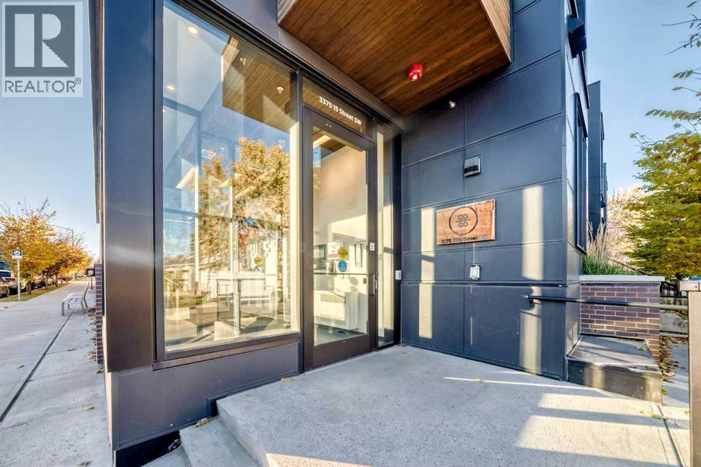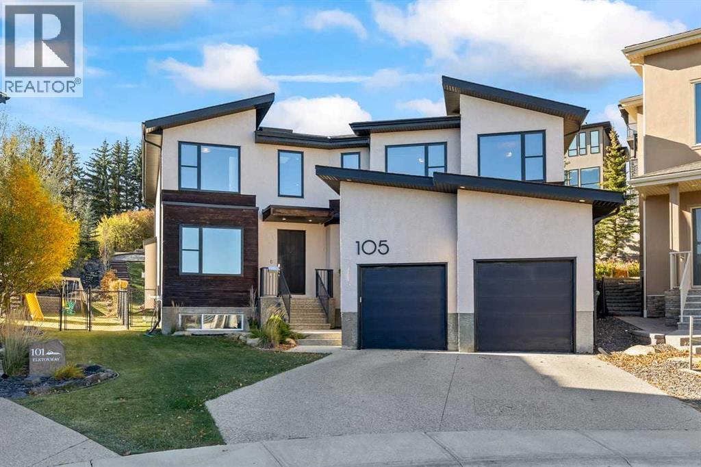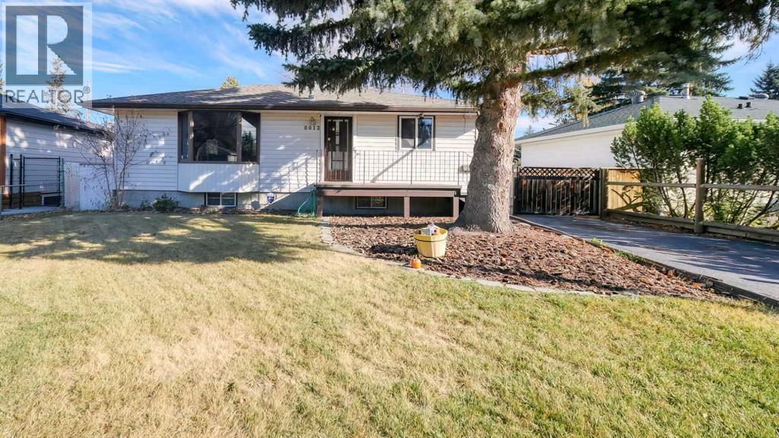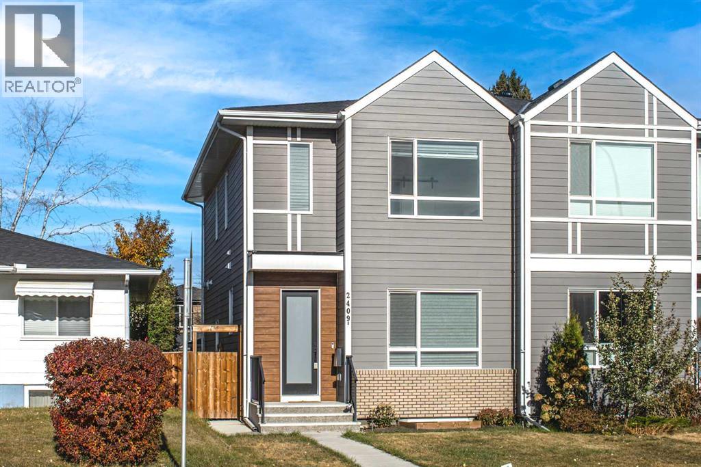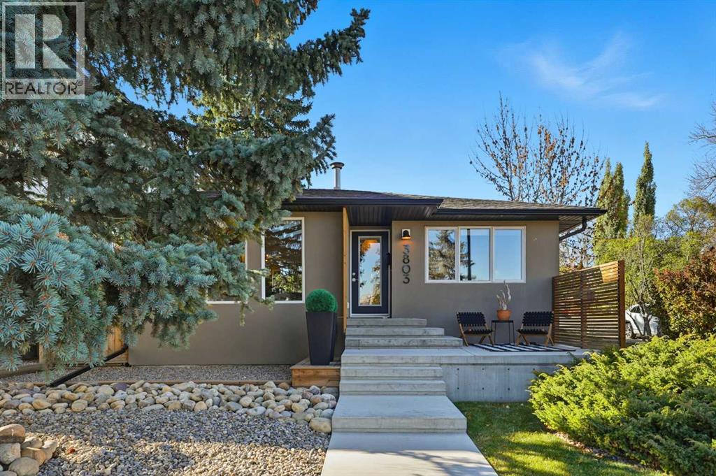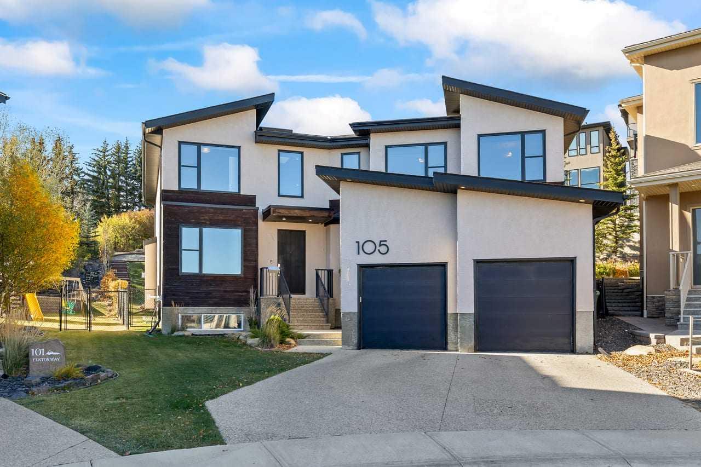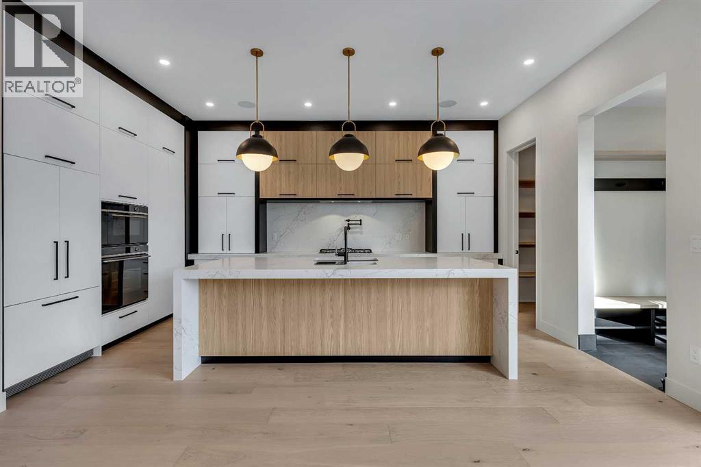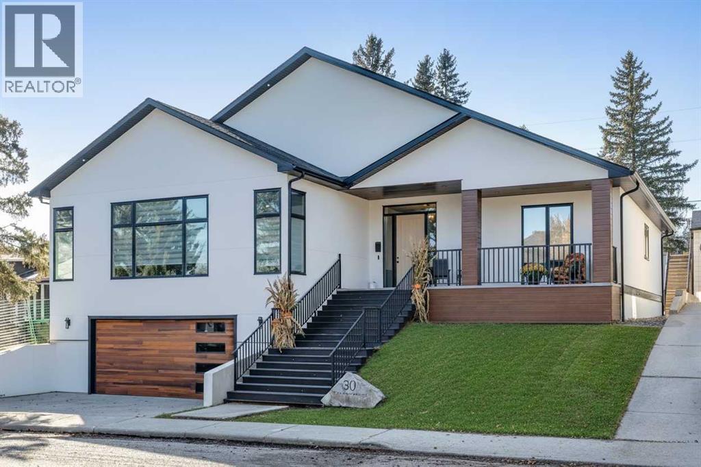- Houseful
- AB
- Calgary
- Strathcona Park
- 115 Strathaven Cir SW
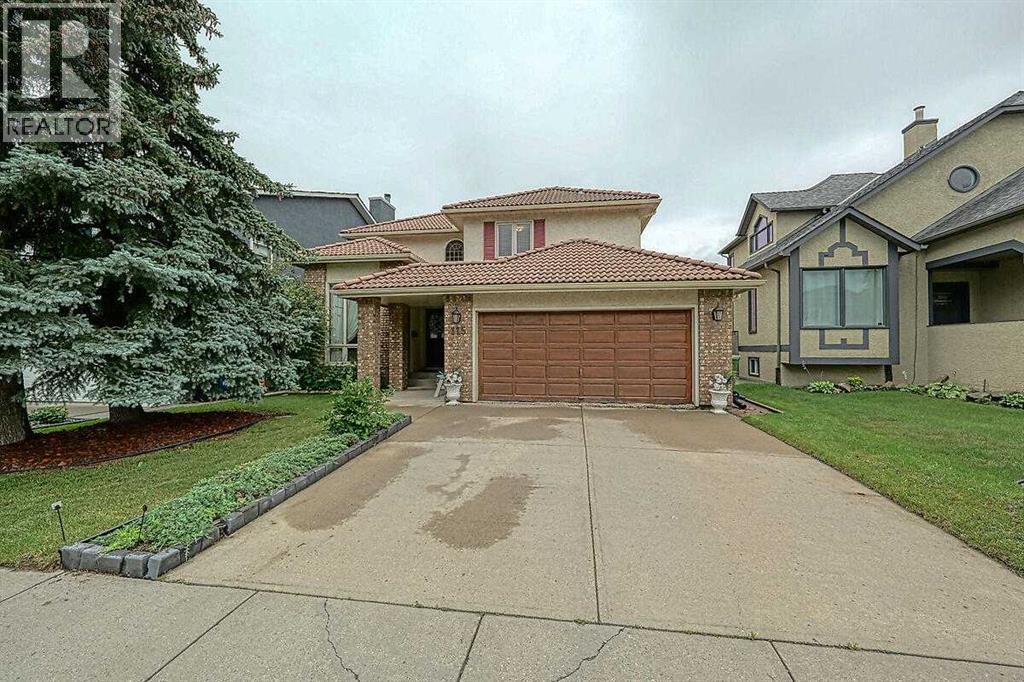
Highlights
Description
- Home value ($/Sqft)$433/Sqft
- Time on Houseful78 days
- Property typeSingle family
- Neighbourhood
- Median school Score
- Lot size5,952 Sqft
- Year built1987
- Garage spaces2
- Mortgage payment
PRICE REDUCED! This is it!! This is your opportunity to live in sought after Strathcona Park. Welcome to this exceptional custom 2500 sq.ft 2 storey home. Soaring ceilings, pristine hardwood floors and loads of natural light throughout. The main floor offers a seamless flow of living space with a formal living room w/fireplace, dining room, and a main floor family room with 2nd fireplace. Great kitchen with granite countertops and stainless steel appliances, island and corner pantry with bright eating nook. There is also a good size separate den/office area off the entry way. Nice size main floor laundry room and private 2-pce bath. Upstairs there are 3 bedrooms. The primary master bedroom is a luxurious retreat with room for a king bed, separate seating area and spa inspired 5-pce ensuite with double vanity, corner soaker tub, shower and separate toilet room. The additional 2 bedroom are separated by a Jack & Jill 4-pce bath. Lower level has a large rec room, loads of storage and room for an additional bathroom with rough-in ready for your future plans. Prime location close to schools, backing directly onto playground, parks and pathways. Close to transit, Westside Rec, Aspen Landing and Strathcona Square and a quick commute to downtown. (id:63267)
Home overview
- Cooling None
- Heat type Forced air
- # total stories 2
- Construction materials Wood frame
- Fencing Fence
- # garage spaces 2
- # parking spaces 4
- Has garage (y/n) Yes
- # full baths 2
- # half baths 1
- # total bathrooms 3.0
- # of above grade bedrooms 3
- Flooring Carpeted, hardwood, tile
- Has fireplace (y/n) Yes
- Subdivision Strathcona park
- Directions 1979817
- Lot desc Landscaped
- Lot dimensions 553
- Lot size (acres) 0.13664442
- Building size 2519
- Listing # A2244657
- Property sub type Single family residence
- Status Active
- Recreational room / games room 6.629m X 9.016m
Level: Lower - Storage 2.972m X 3.252m
Level: Lower - Storage 4.243m X 4.139m
Level: Lower - Storage 3.682m X 2.134m
Level: Lower - Dining room 5.538m X 3.176m
Level: Main - Breakfast room 2.819m X 2.185m
Level: Main - Family room 4.901m X 3.658m
Level: Main - Den 2.691m X 3.353m
Level: Main - Kitchen 4.471m X 3.734m
Level: Main - Bathroom (# of pieces - 2) Measurements not available
Level: Main - Laundry 1.676m X 2.109m
Level: Main - Living room 5.968m X 4.52m
Level: Main - Bedroom 3.453m X 3.328m
Level: Upper - Bathroom (# of pieces - 5) Measurements not available
Level: Upper - Primary bedroom 6.401m X 7.721m
Level: Upper - Bathroom (# of pieces - 4) Measurements not available
Level: Upper - Bedroom 2.896m X 3.709m
Level: Upper
- Listing source url Https://www.realtor.ca/real-estate/28698148/115-strathaven-circle-sw-calgary-strathcona-park
- Listing type identifier Idx

$-2,907
/ Month

