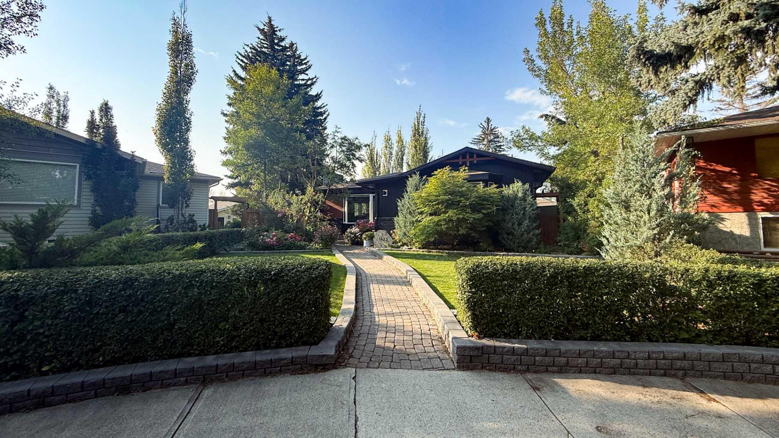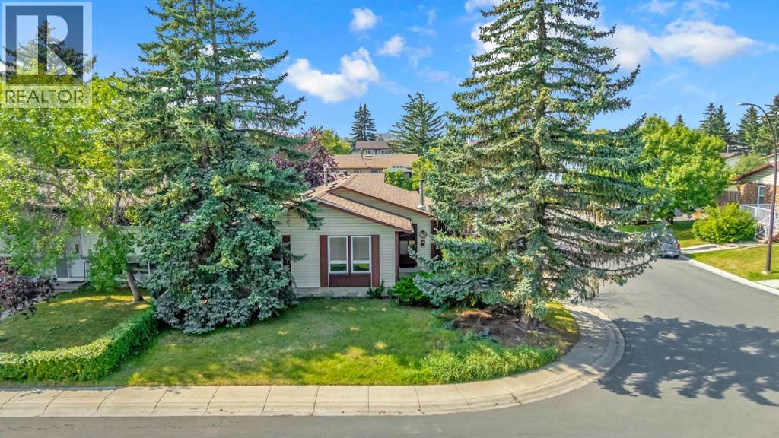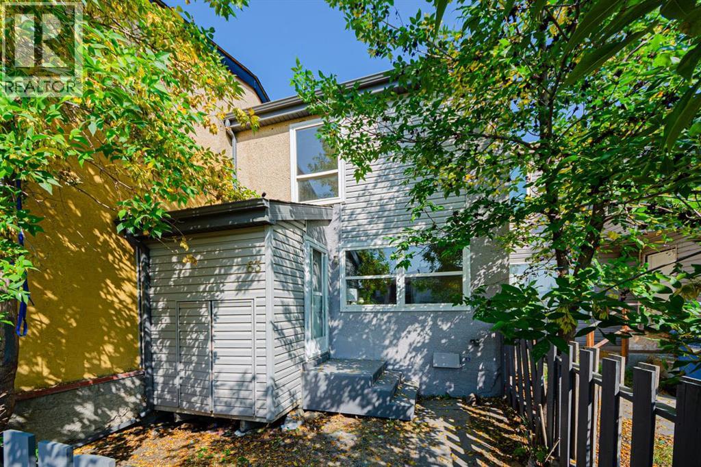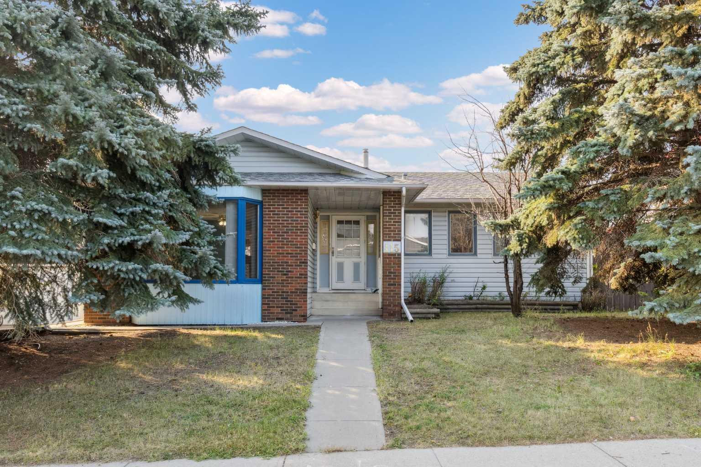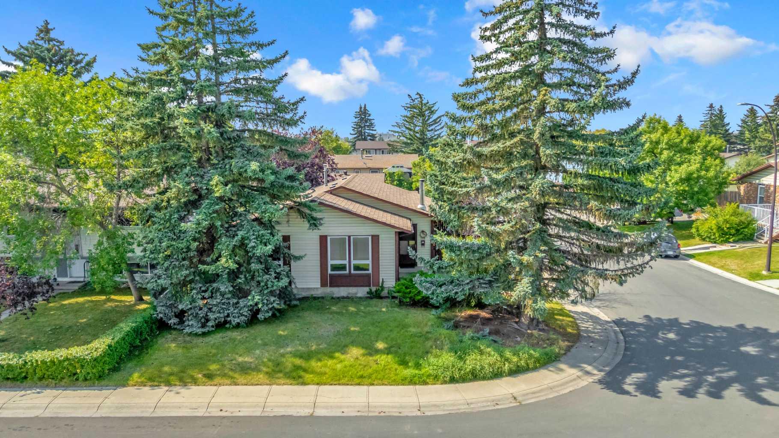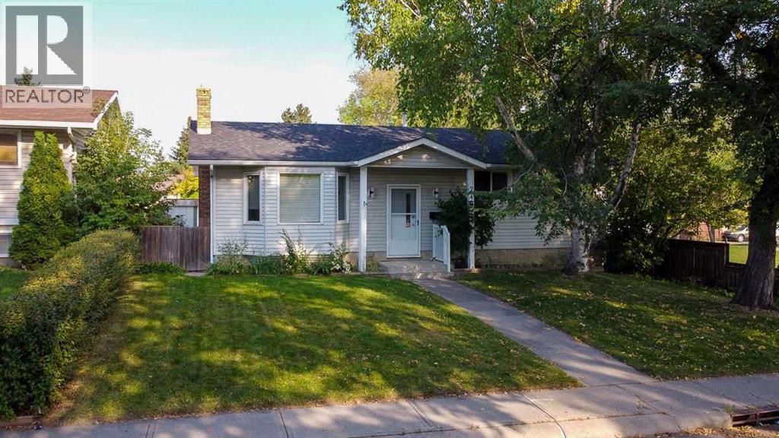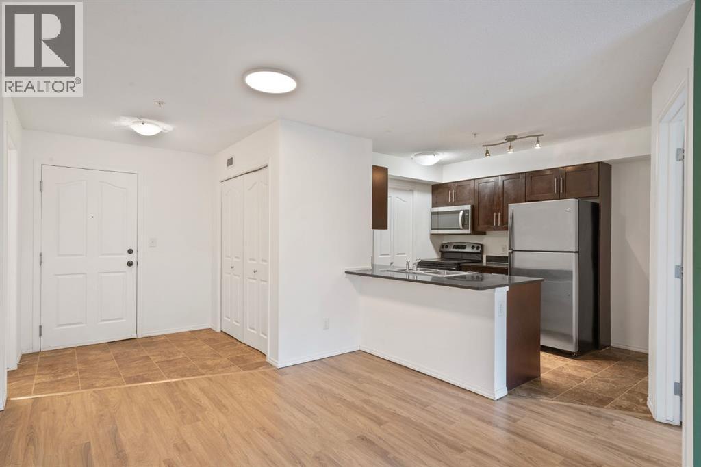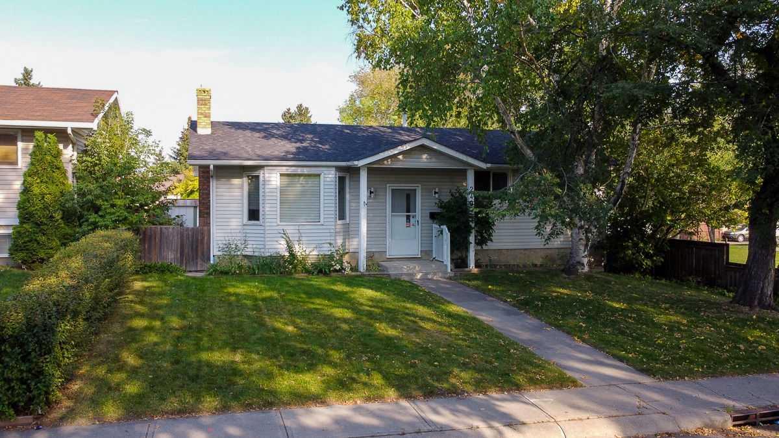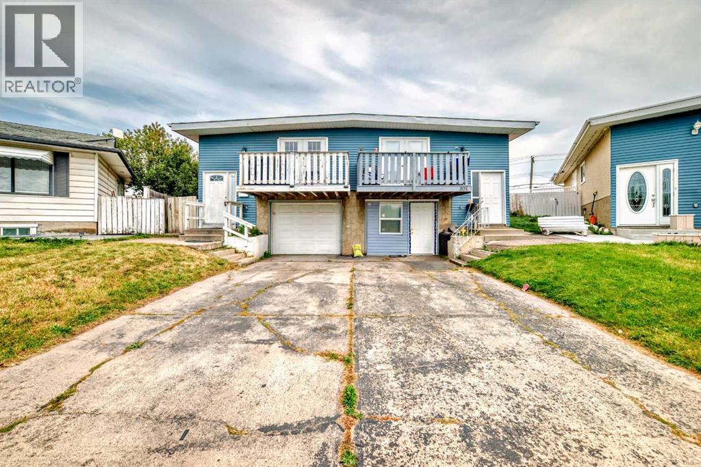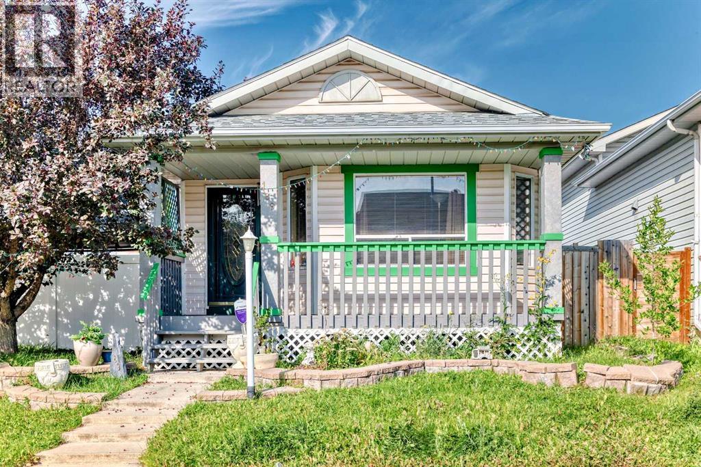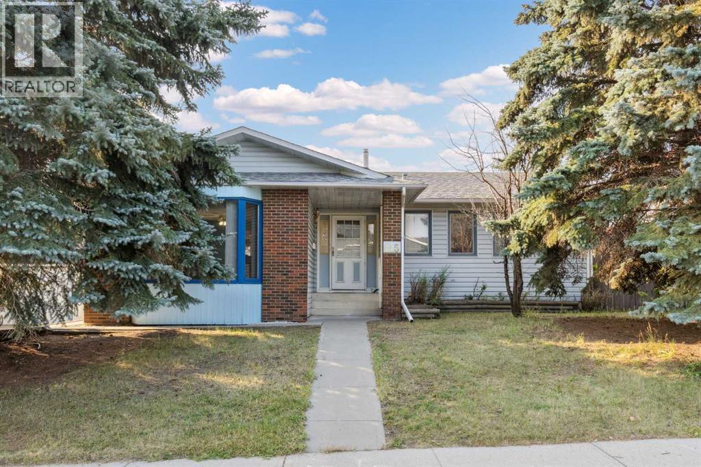
Highlights
Description
- Home value ($/Sqft)$417/Sqft
- Time on Housefulnew 2 hours
- Property typeSingle family
- StyleBungalow
- Neighbourhood
- Median school Score
- Year built1975
- Garage spaces2
- Mortgage payment
Nestled in the established community of Whitehorn. This bright and spacious bunglow has over sqft of developed living space, and situated on a huge 5500sqft lot with a private south facing fenced back yard, including a double detached garage. This home boasts 5 large bedrooms (3 up and 2 down), 2 full bathrooms, a 2 pc ensuite, a gas assisted wood burning brick facing fireplace in main living room, and an addition fireplace in the basement, large windows throughout allowing for ample natural light. Recent upgrades include basement carpet, walls and paint (2017), hot water tank (2017), and newer furnace 2015. Just steps from retail shops, parks, playgrounds, cafes/restaurants, Transit, schools, and major throughways for easy access around town or for those mountain escapes. Book your showing today! (id:63267)
Home overview
- Cooling See remarks
- Heat source Natural gas
- Heat type Forced air
- # total stories 1
- Construction materials Wood frame
- Fencing Fence
- # garage spaces 2
- # parking spaces 4
- Has garage (y/n) Yes
- # full baths 2
- # half baths 1
- # total bathrooms 3.0
- # of above grade bedrooms 5
- Flooring Carpeted, ceramic tile, hardwood
- Has fireplace (y/n) Yes
- Subdivision Whitehorn
- Lot desc Landscaped
- Lot dimensions 5500.36
- Lot size (acres) 0.12923779
- Building size 1258
- Listing # A2255260
- Property sub type Single family residence
- Status Active
- Bedroom 3.505m X 3.124m
Level: Basement - Laundry 8.001m X 1.6m
Level: Basement - Bathroom (# of pieces - 3) 2.539m X 1.625m
Level: Basement - Bedroom 4.292m X 2.896m
Level: Basement - Recreational room / games room 8.763m X 4.243m
Level: Basement - Furnace 3.328m X 2.591m
Level: Basement - Bedroom 3.024m X 2.591m
Level: Main - Bedroom 3.024m X 2.719m
Level: Main - Living room 4.42m X 4.673m
Level: Main - Bathroom (# of pieces - 2) 1.5m X 1.448m
Level: Main - Primary bedroom 4.115m X 3.633m
Level: Main - Bathroom (# of pieces - 4) 2.515m X 1.5m
Level: Main - Dining room 3.405m X 3.024m
Level: Main - Kitchen 5.715m X 3.024m
Level: Main
- Listing source url Https://www.realtor.ca/real-estate/28854982/115-whiteside-road-ne-calgary-whitehorn
- Listing type identifier Idx

$-1,400
/ Month

