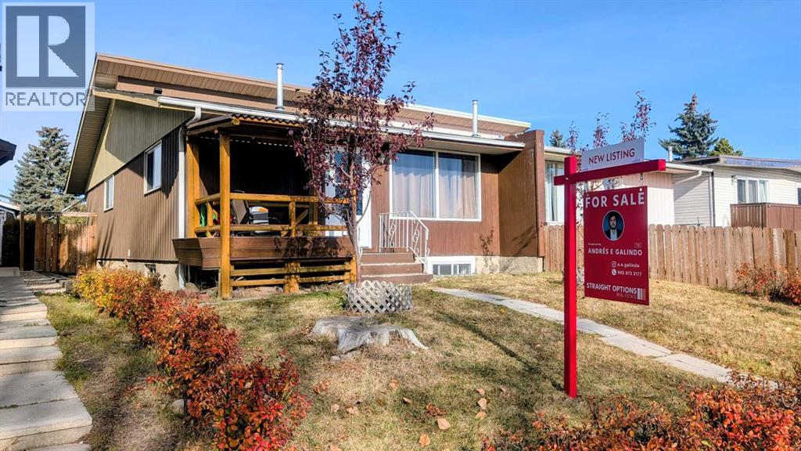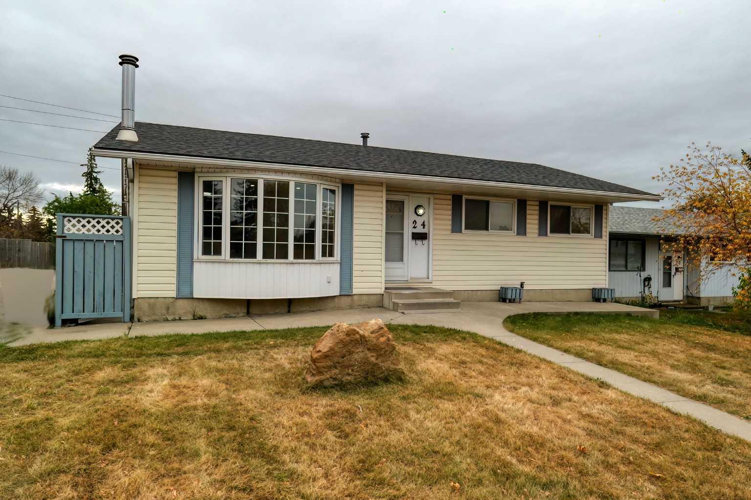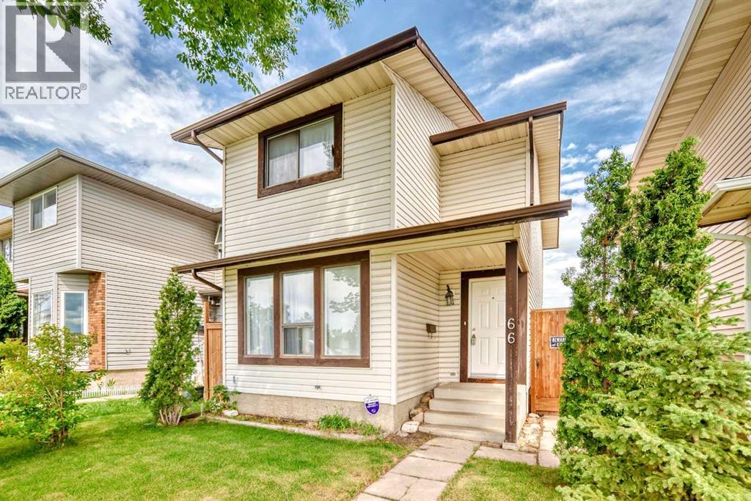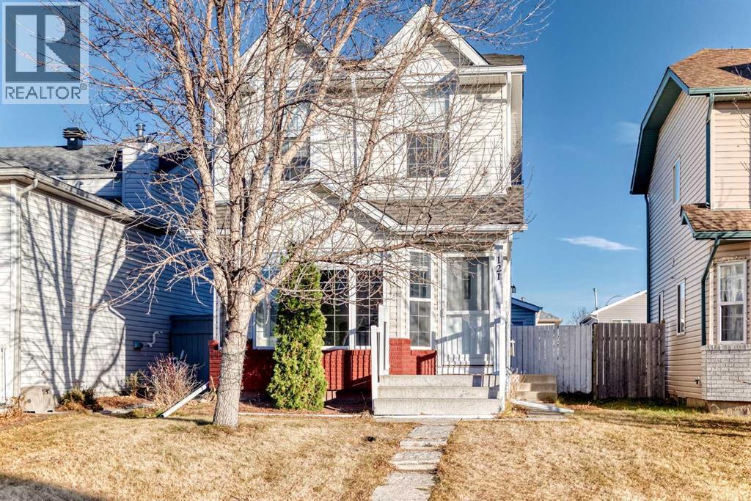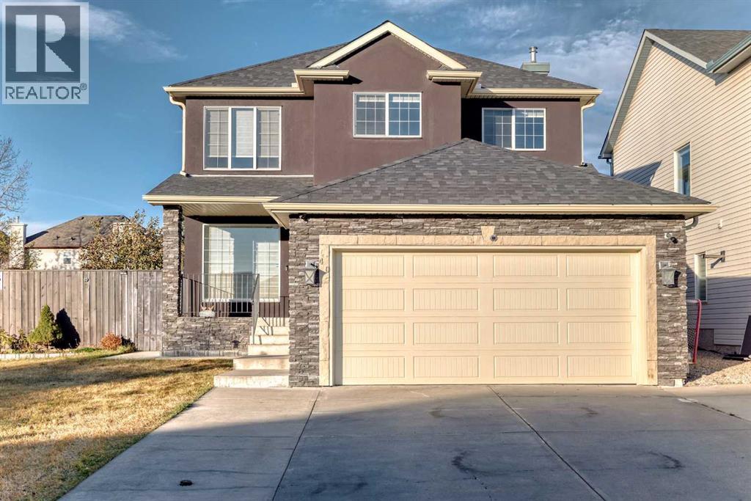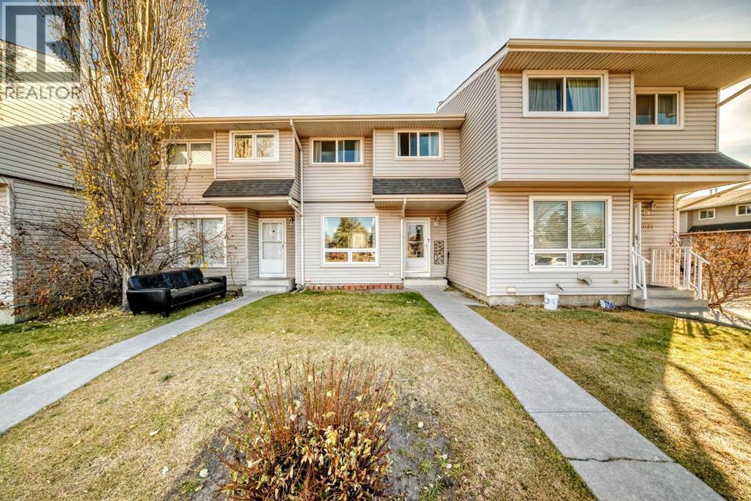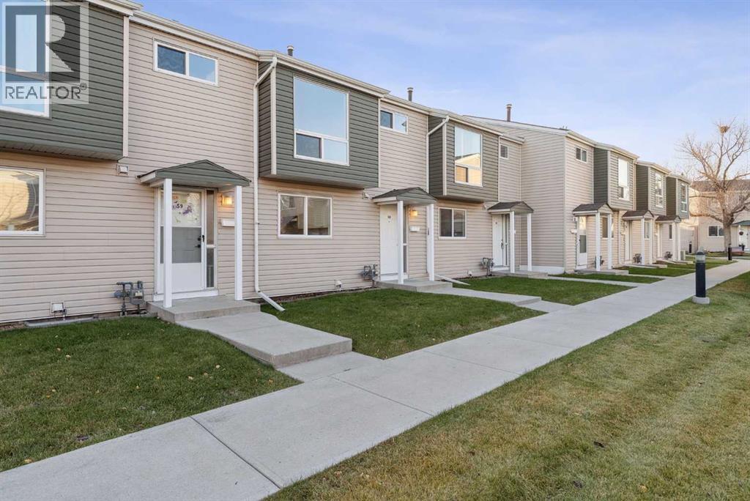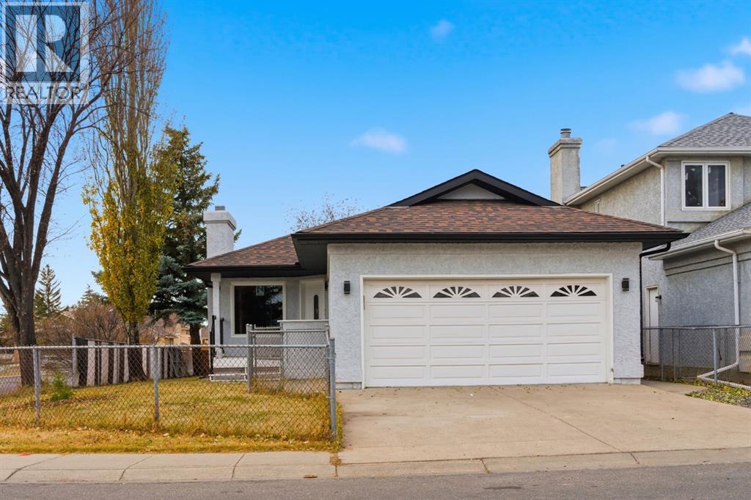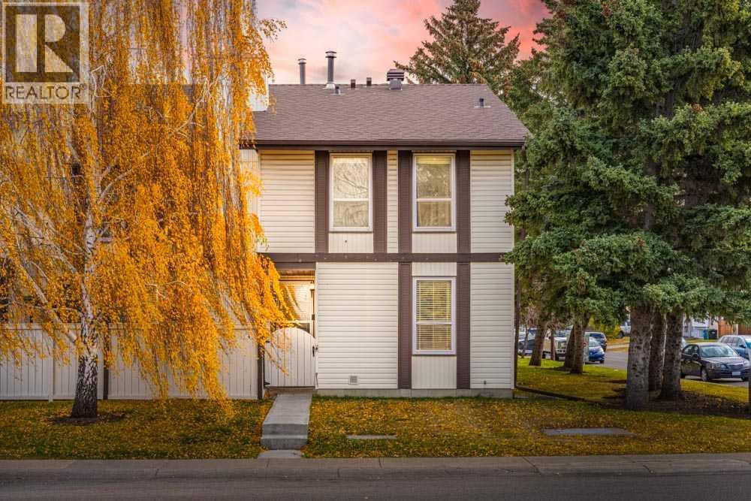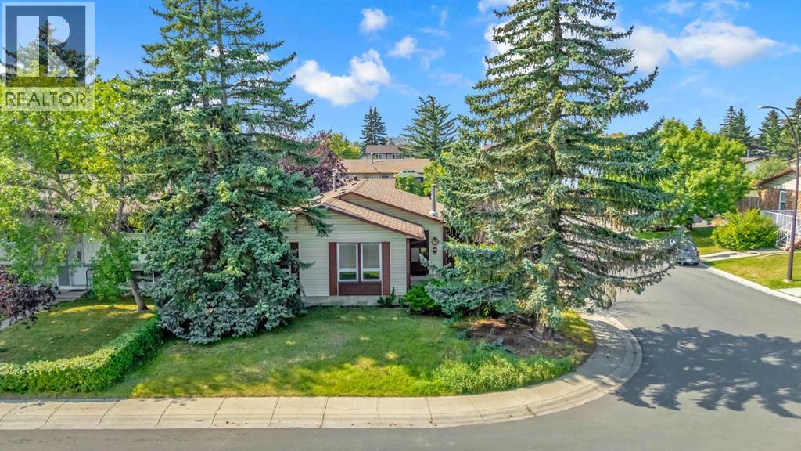
Highlights
Description
- Home value ($/Sqft)$422/Sqft
- Time on Houseful50 days
- Property typeSingle family
- StyleBungalow
- Neighbourhood
- Median school Score
- Lot size5,382 Sqft
- Year built1978
- Garage spaces1
- Mortgage payment
Check out this well-maintained bungalow on a corner lot in the desirable community of Whitehorn! Offering 3 bedrooms & 1.5 bathrooms on the main floor plus an income generating illegal suite in the basement, this home is ideal for large families or investors.Key Features:Bright main floor with a spacious kitchen & breakfast nookNewer vinyl plank flooring Fully developed basement Parking Galore:Oversized single garage, additional driveway parking, RV parking, plus lots of on-street parking thanks to the corner lot!Prime Location:Walking distance to schools, Sunridge Mall, LRT, and Peter Lougheed Hospital. Quick access to major routes and just a short drive to the airport.This property is a fantastic opportunity—whether you’re looking for a family home or an investment with great rental potential! (id:63267)
Home overview
- Cooling Wall unit
- Heat type Forced air
- # total stories 1
- Fencing Fence
- # garage spaces 1
- # parking spaces 3
- Has garage (y/n) Yes
- # full baths 2
- # half baths 1
- # total bathrooms 3.0
- # of above grade bedrooms 4
- Flooring Carpeted, vinyl plank
- Subdivision Whitehorn
- Lot dimensions 500
- Lot size (acres) 0.12354831
- Building size 1300
- Listing # A2256622
- Property sub type Single family residence
- Status Active
- Kitchen 4.877m X 3.149m
Level: Basement - Bedroom 2.539m X 2.539m
Level: Basement - Den 2.566m X 3.149m
Level: Basement - Furnace 3.328m X 2.947m
Level: Basement - Bathroom (# of pieces - 3) 3.353m X 2.134m
Level: Basement - Den 3.328m X 3.862m
Level: Basement - Den 3.277m X 1.905m
Level: Basement - Den 2.566m X 2.615m
Level: Basement - Living room 4.319m X 5.41m
Level: Main - Bathroom (# of pieces - 4) 2.414m X 1.548m
Level: Main - Bedroom 3.81m X 3.176m
Level: Main - Primary bedroom 4.09m X 4.52m
Level: Main - Kitchen 4.115m X 3.149m
Level: Main - Dining room 2.819m X 3.734m
Level: Main - Bedroom 3.81m X 3.786m
Level: Main - Bathroom (# of pieces - 2) 1.548m X 2.262m
Level: Main
- Listing source url Https://www.realtor.ca/real-estate/28854989/115-whitman-place-ne-calgary-whitehorn
- Listing type identifier Idx

$-1,464
/ Month



