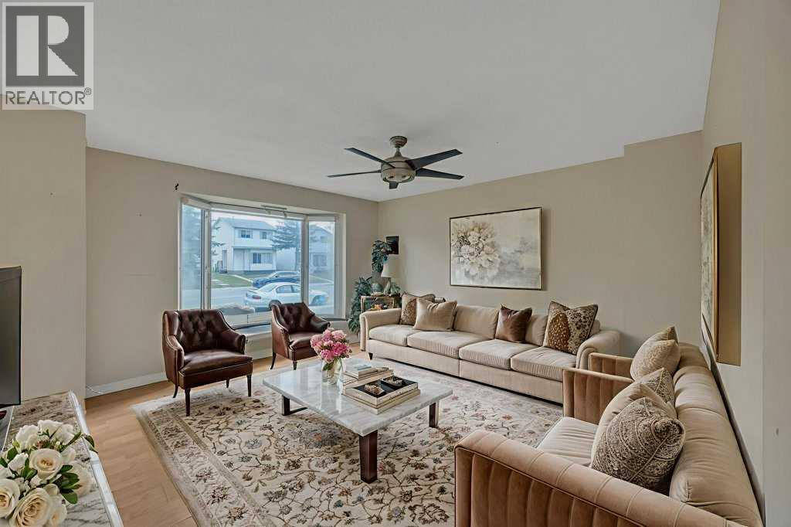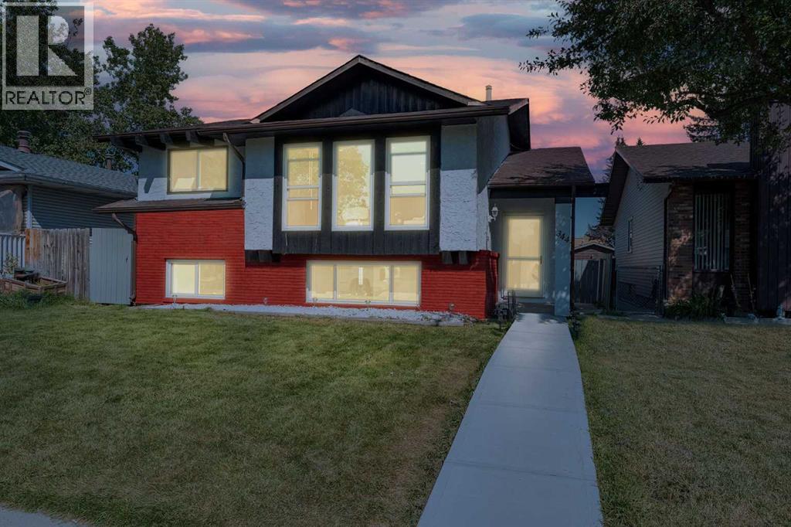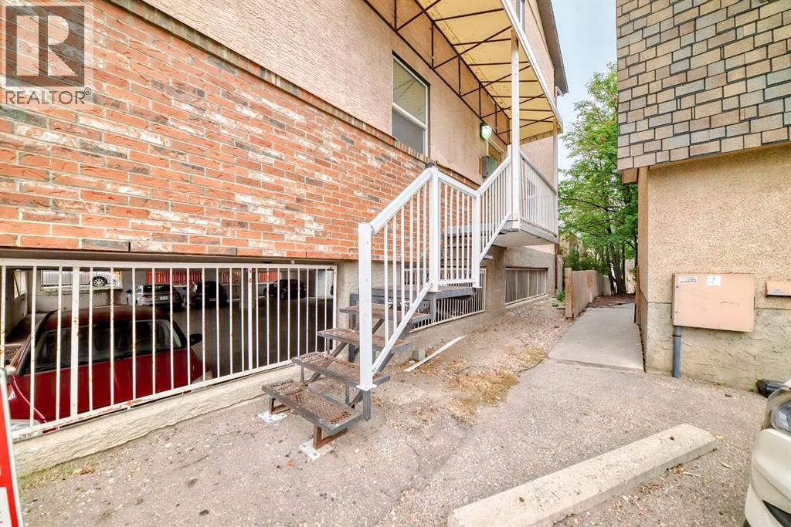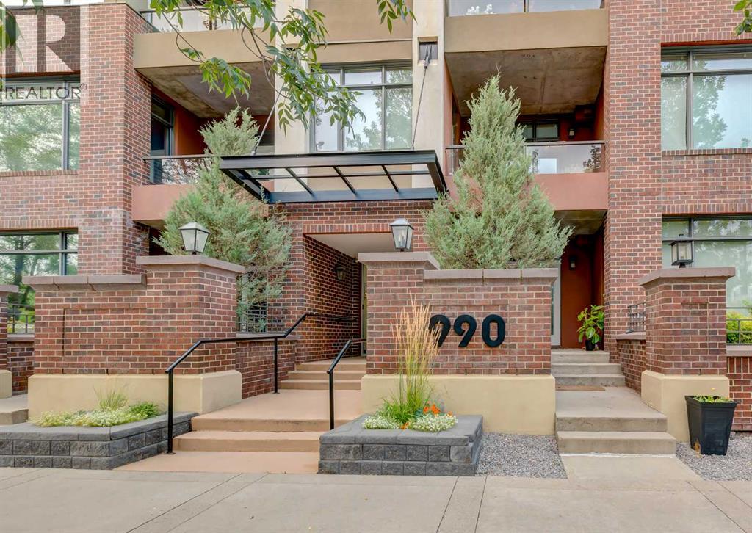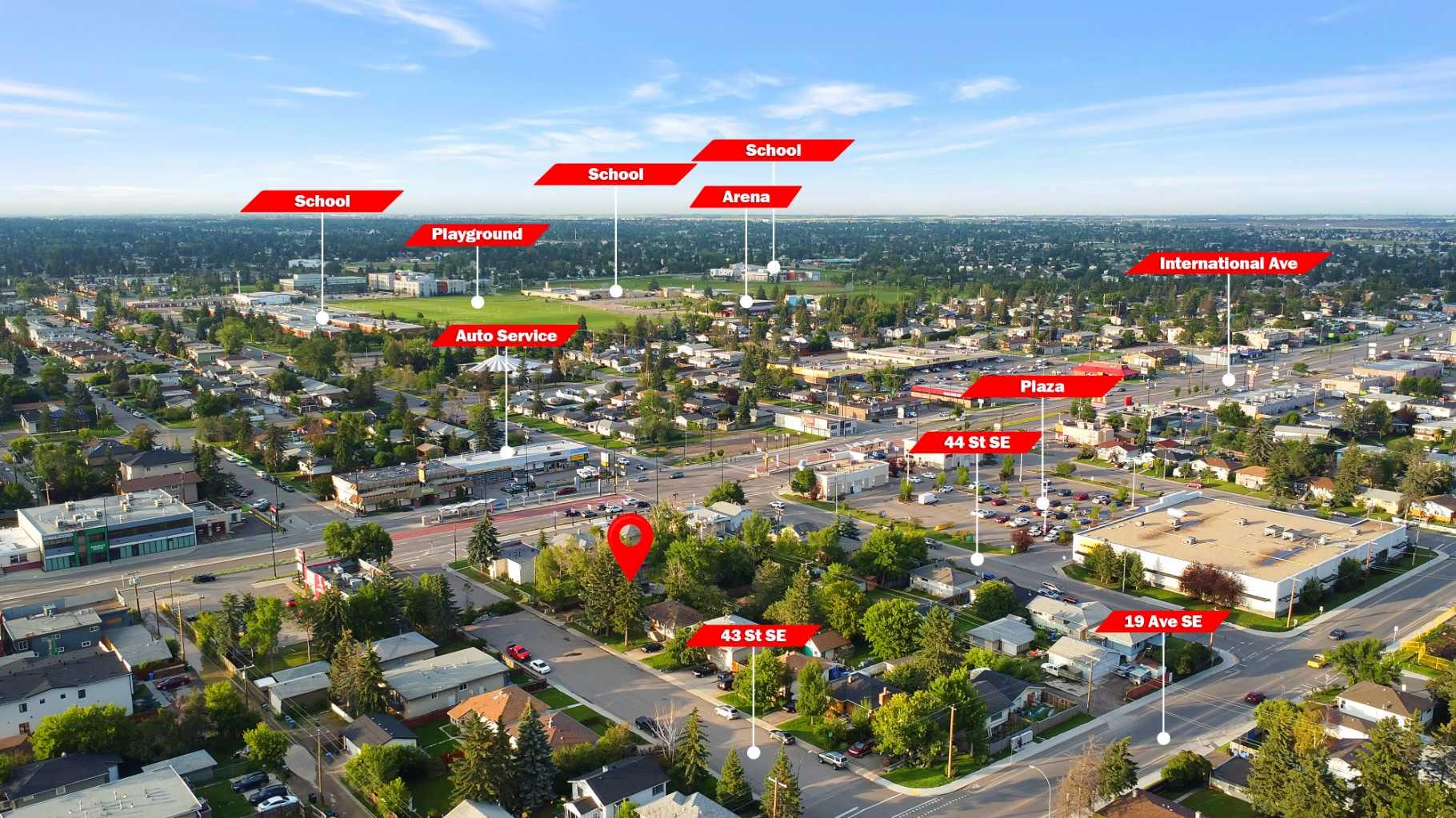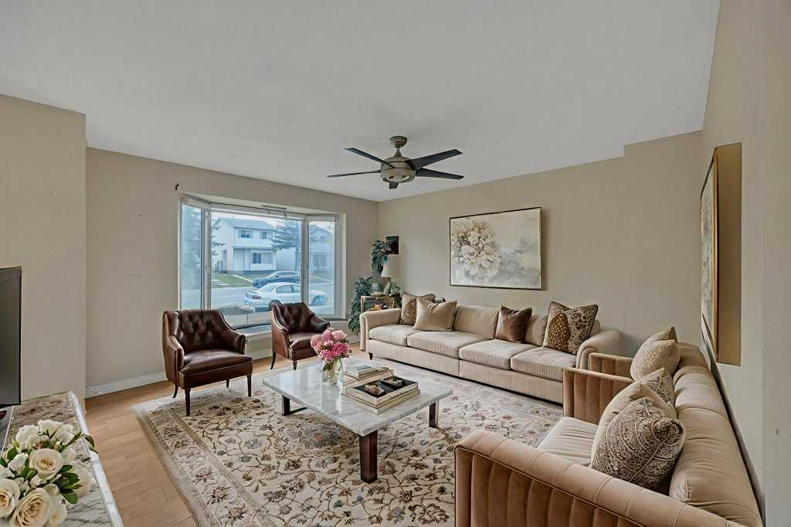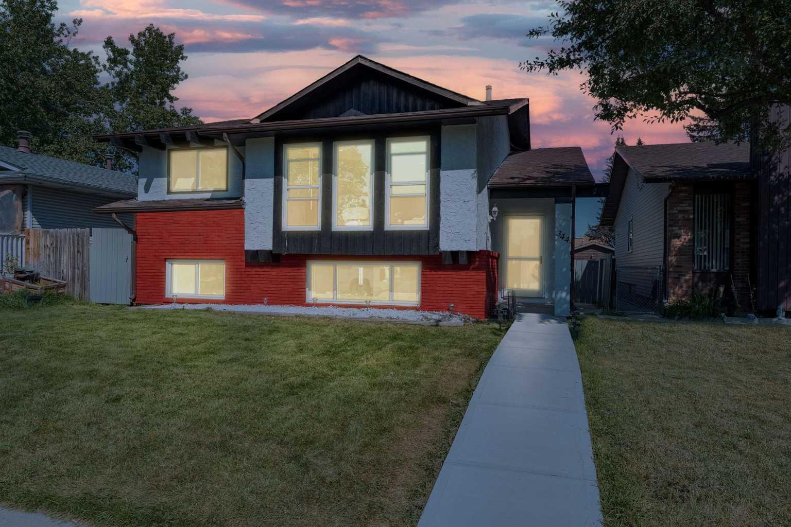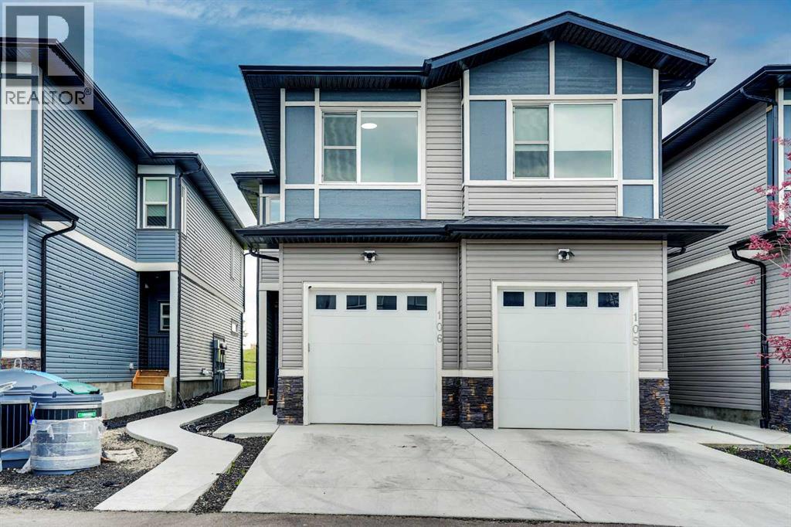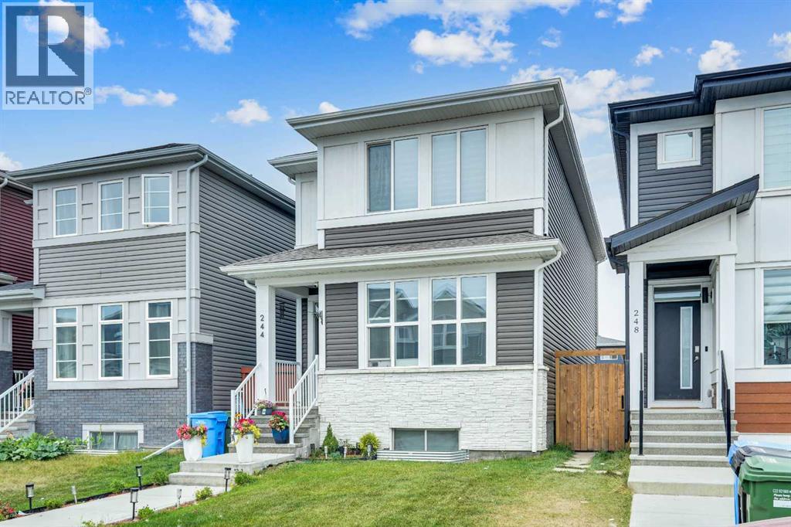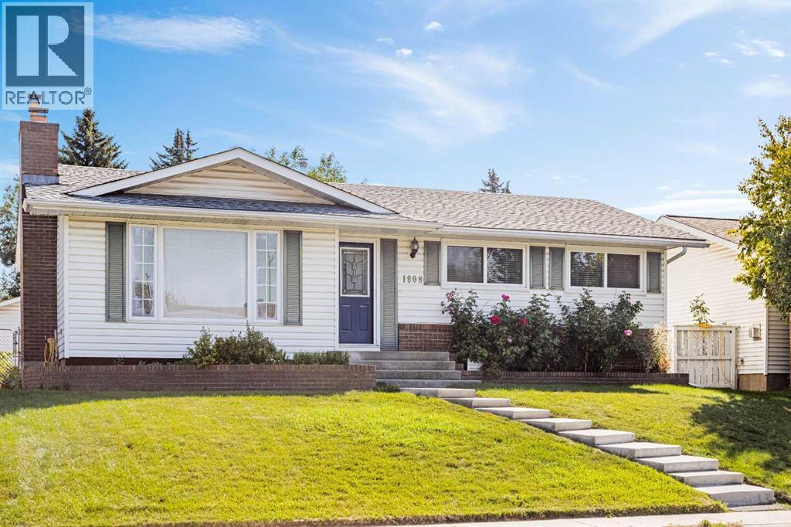- Houseful
- AB
- Calgary
- Falconridge
- 1155 Falconridge Drive Ne Unit 71
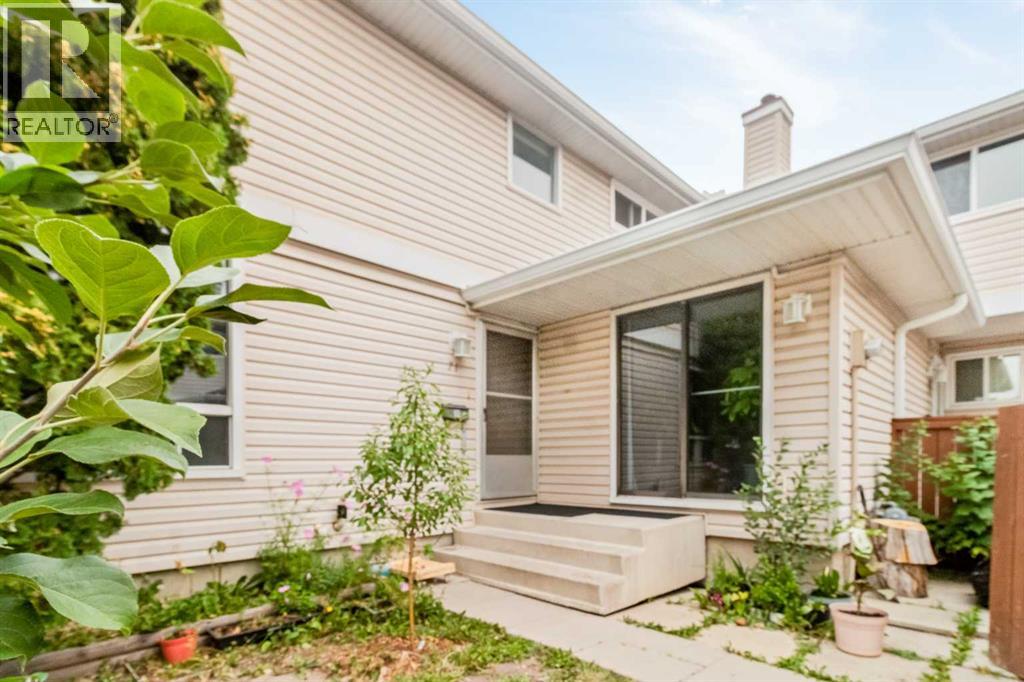
1155 Falconridge Drive Ne Unit 71
1155 Falconridge Drive Ne Unit 71
Highlights
Description
- Home value ($/Sqft)$296/Sqft
- Time on Housefulnew 3 hours
- Property typeSingle family
- Neighbourhood
- Median school Score
- Year built1979
- Mortgage payment
Affordable Townhouse in Falconridge NE. This townhouse has been fully renovated with a finished basement and ready for move-in. Main Floor offers a bright living room, fully equipped kitchen with ample cabinetry, a dining room with a sliding door looking out to the back yard. Upper Floor boasts 2 bedrooms of very good-sized and a full updated bathroom. Basement is finished with vinyl flooring, a big rec room and another room could be utilized as a home office. Plenty of room for your family. Outside, enjoy your private fenced yard—perfect for summer BBQs or a safe play area for kids and pets. This unit also comes with an assigned parking stall and is conveniently located close to schools, playgrounds, shopping, transit, and major roadways, making daily commutes a breeze. The price is unbeatable for a move-in ready townhome with a finished basement and low condo fee. This 2-storey unit is perfect for first-time buyers, investors, or families looking for an affordable home in a great location. Book your showing today and unlock the potential of Falconridge living. (id:63267)
Home overview
- Cooling None
- Heat type Forced air
- # total stories 2
- Construction materials Wood frame
- Fencing Fence
- # parking spaces 1
- # full baths 1
- # total bathrooms 1.0
- # of above grade bedrooms 2
- Flooring Ceramic tile, vinyl
- Community features Pets allowed with restrictions
- Subdivision Falconridge
- Lot desc Garden area
- Lot size (acres) 0.0
- Building size 1113
- Listing # A2254821
- Property sub type Single family residence
- Status Active
- Bedroom 3.53m X 3.024m
Level: 2nd - Primary bedroom 3.606m X 3.1m
Level: 2nd - Bathroom (# of pieces - 4) 2.338m X 1.524m
Level: 2nd
- Listing source url Https://www.realtor.ca/real-estate/28825091/71-1155-falconridge-drive-ne-calgary-falconridge
- Listing type identifier Idx

$-533
/ Month

