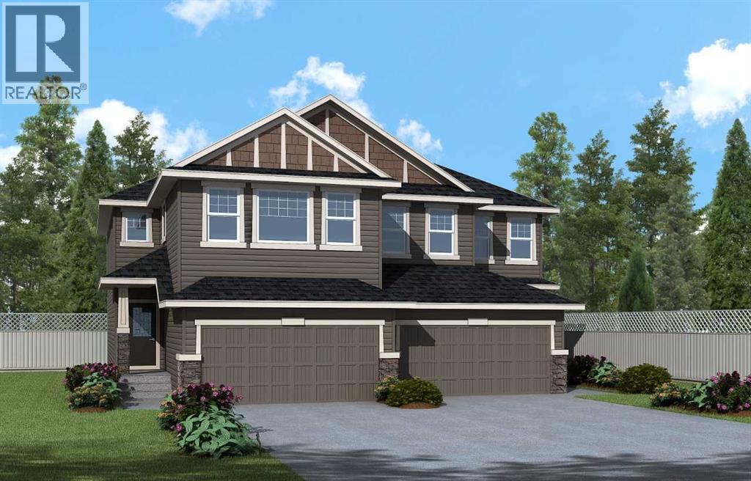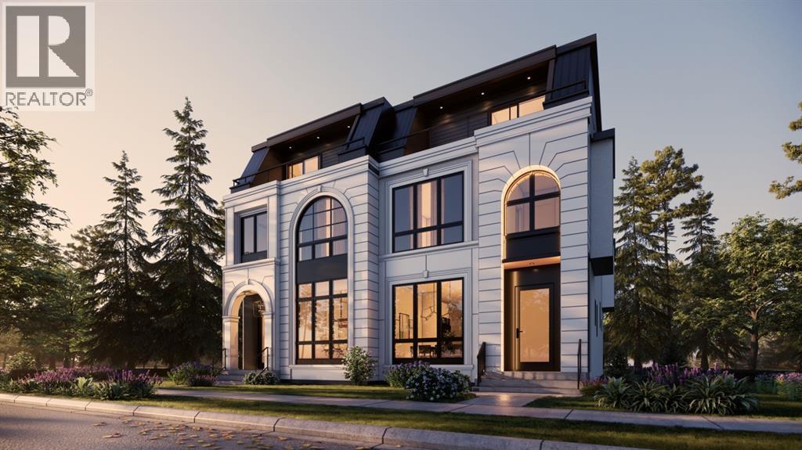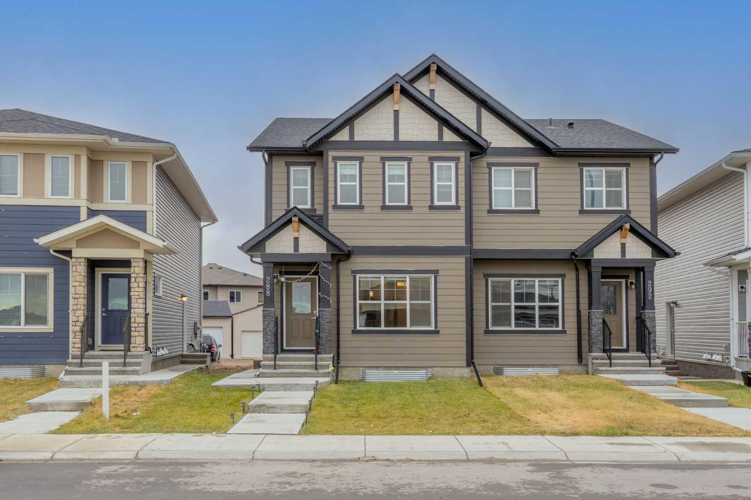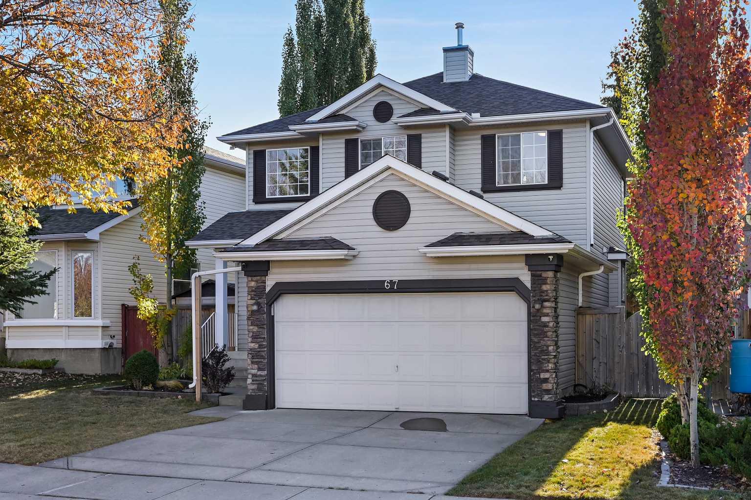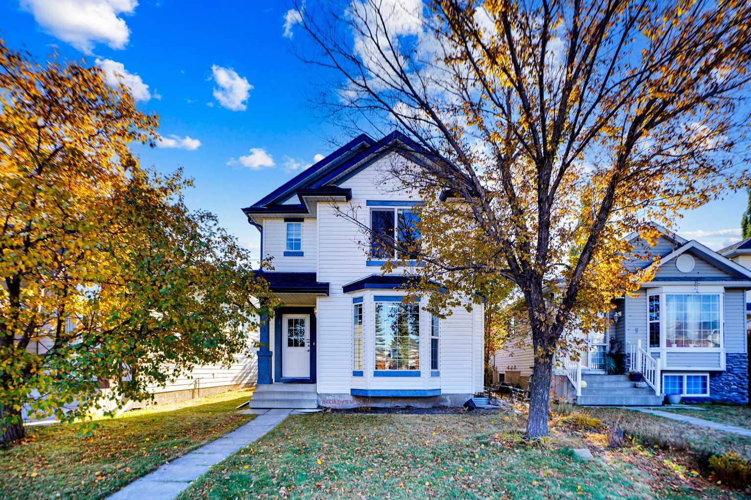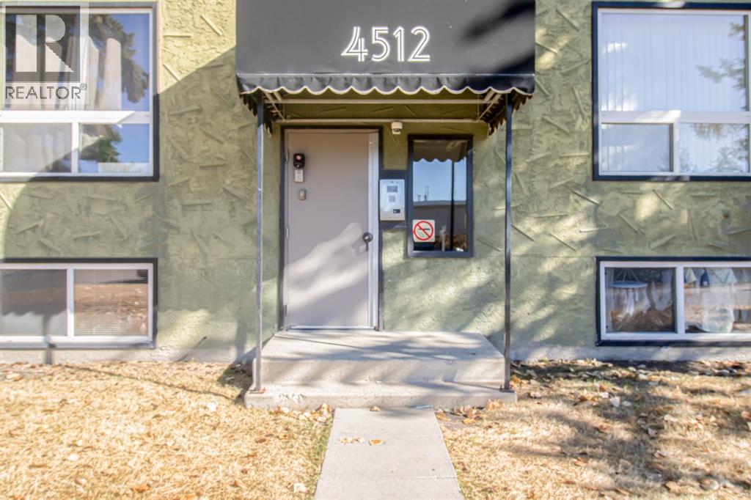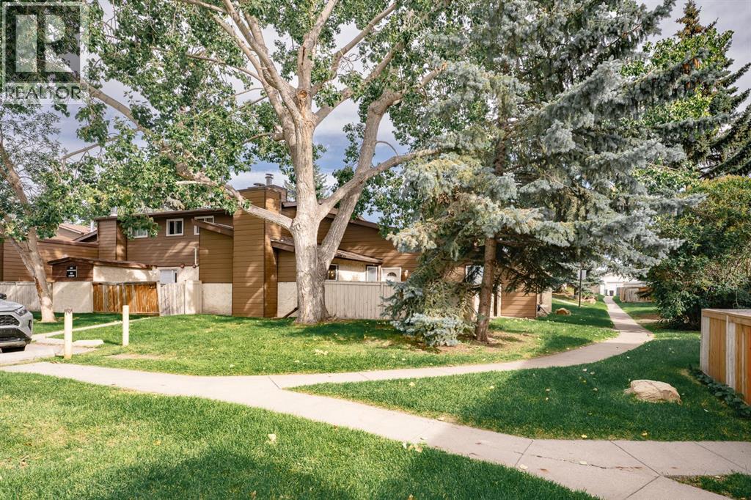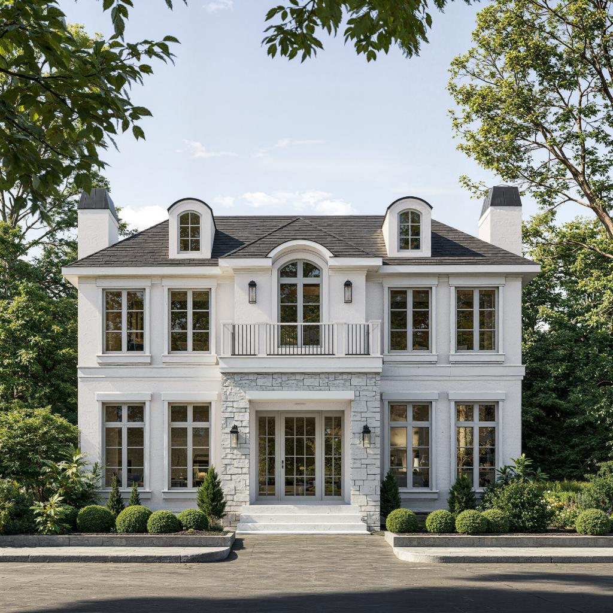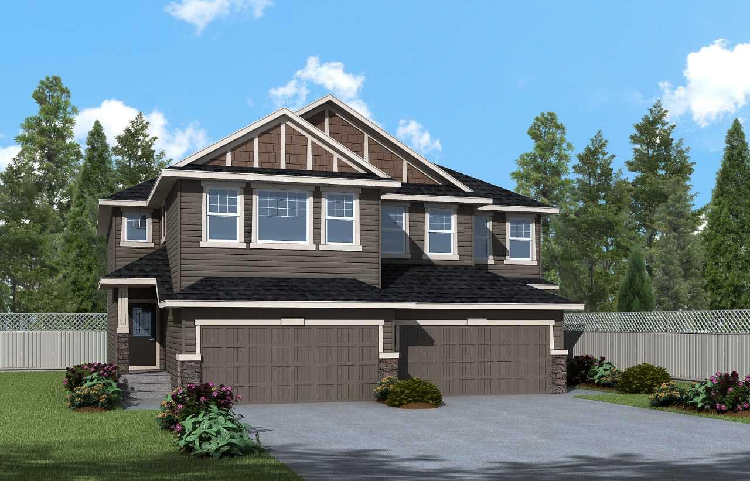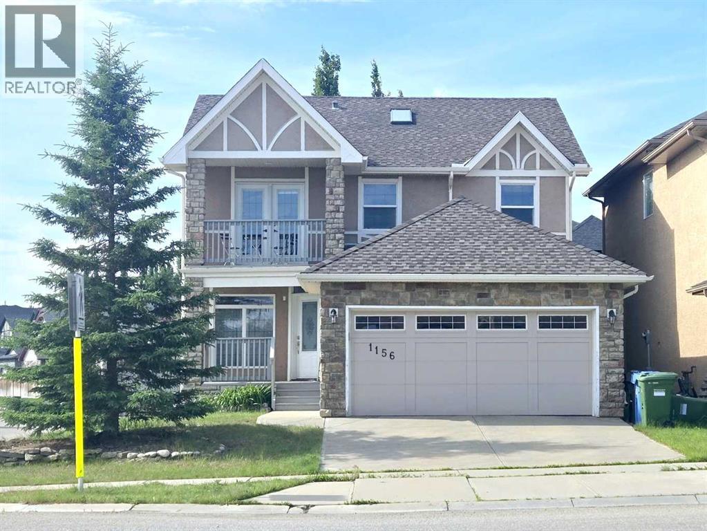
Highlights
Description
- Home value ($/Sqft)$357/Sqft
- Time on Houseful110 days
- Property typeSingle family
- Neighbourhood
- Median school Score
- Lot size4,994 Sqft
- Year built2005
- Garage spaces2
- Mortgage payment
Welcome to this well kept 2139 sqft single family home in prestige Sherwood. It situates right across from a playground green space, featuring south backyard, central air conditioning, laminated flooring on the main floor, curve stairs with wrought iron spindle railings, granite counter top, skylight over the stairs, upper floor balcony off the master bedroom, water softener, and central vacuum. The upper floor has 3 bedrooms. Large master bedroom. Large ensuite with 2-sided gas fireplace, separated shower and jetted bathtub, also it has a large retreat office area, and double door to upper balcony with beautiful open view. Main floor with separated living room and family room, formal dining area, bright and sunny family with gas fireplace, spacious kitchen and breakfast nook, and sliding door to large deck. It is walking distance to school, playground, and closes to shopping, public transit, and easy access to major road. ** 1156 Sherwood Blvd NW ** (id:63267)
Home overview
- Cooling None
- Heat type Forced air
- # total stories 2
- Construction materials Wood frame
- Fencing Fence
- # garage spaces 2
- # parking spaces 4
- Has garage (y/n) Yes
- # full baths 2
- # half baths 1
- # total bathrooms 3.0
- # of above grade bedrooms 3
- Flooring Carpeted, ceramic tile, hardwood
- Has fireplace (y/n) Yes
- Subdivision Sherwood
- Lot desc Landscaped
- Lot dimensions 464
- Lot size (acres) 0.11465283
- Building size 2140
- Listing # A2236529
- Property sub type Single family residence
- Status Active
- Den 2.691m X 2.972m
Level: Main - Dining room 2.539m X 3.2m
Level: Main - Laundry 2.768m X 1.728m
Level: Main - Other 3.024m X 3.176m
Level: Main - Family room 4.624m X 4.215m
Level: Main - Living room 3.938m X 3.2m
Level: Main - Bathroom (# of pieces - 2) 1.6m X 1.5m
Level: Main - Kitchen 3.786m X 3.277m
Level: Main - Breakfast room 3.81m X 2.819m
Level: Main - Bathroom (# of pieces - 4) 2.31m X 2.006m
Level: Upper - Other 1.576m X 1.347m
Level: Upper - Bathroom (# of pieces - 4) 3.1m X 3.301m
Level: Upper - Bedroom 3.962m X 3.048m
Level: Upper - Den 2.338m X 4.977m
Level: Upper - Bedroom 3.786m X 3.048m
Level: Upper - Other 1.372m X 3.328m
Level: Upper - Primary bedroom 4.243m X 4.243m
Level: Upper - Other 2.21m X 1.347m
Level: Upper
- Listing source url Https://www.realtor.ca/real-estate/28549671/1156-sherwood-boulevard-nw-calgary-sherwood
- Listing type identifier Idx

$-2,040
/ Month

