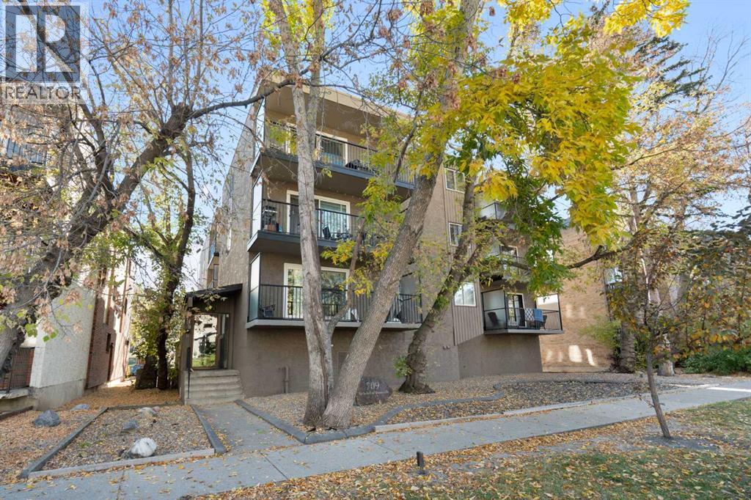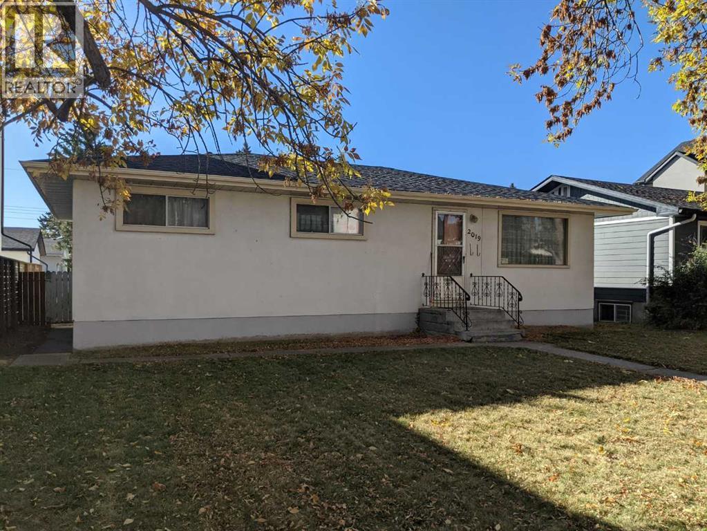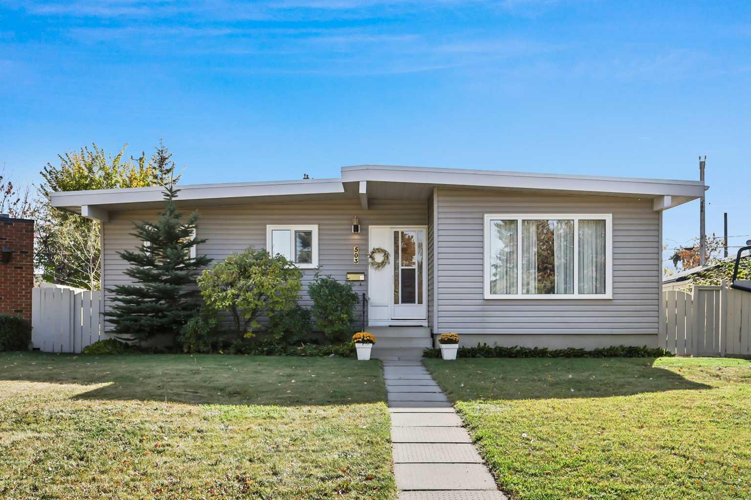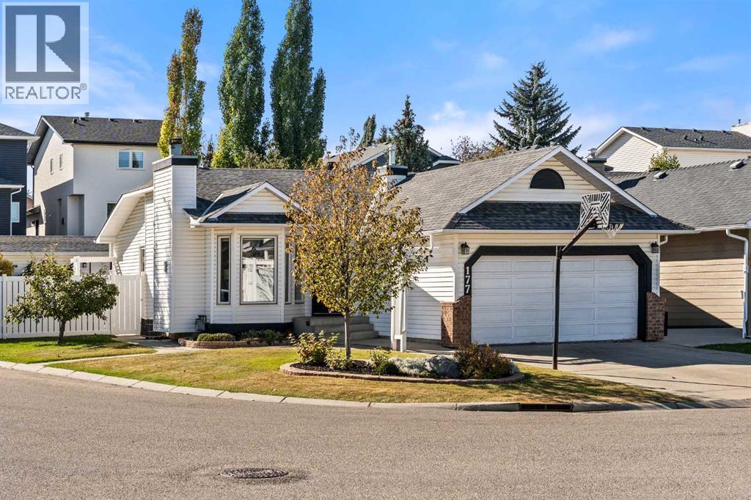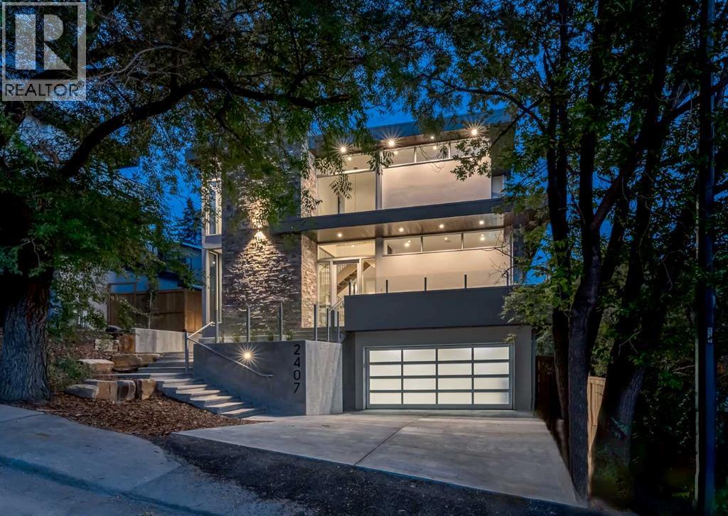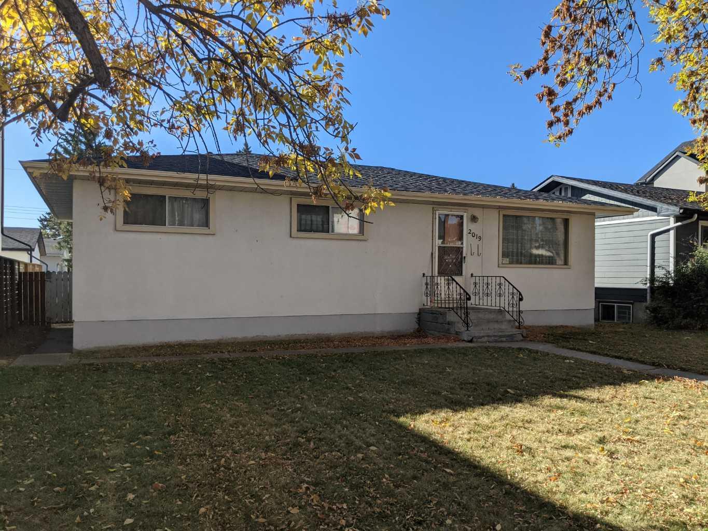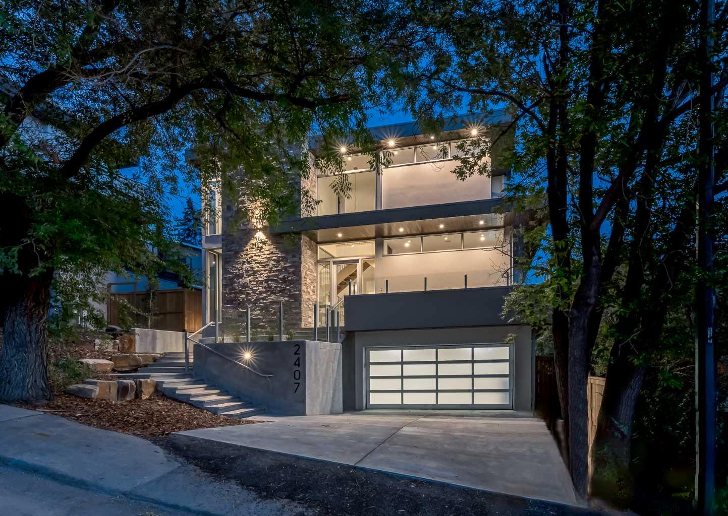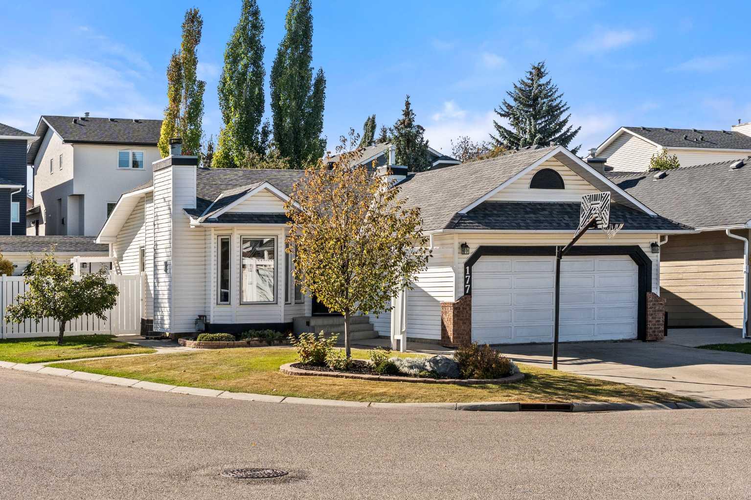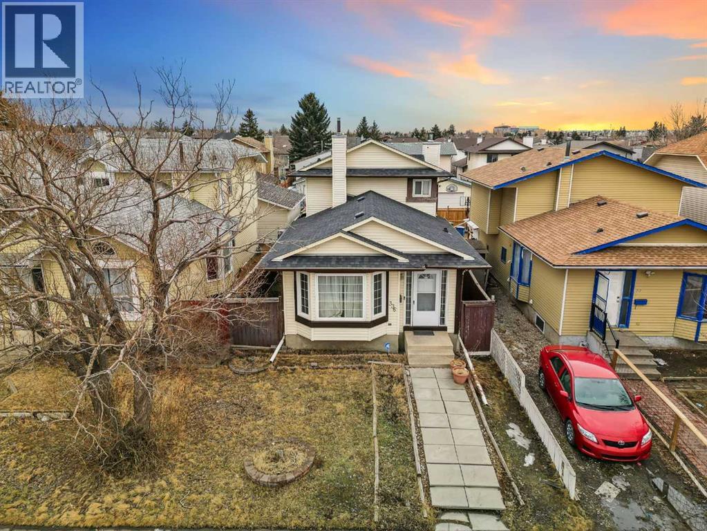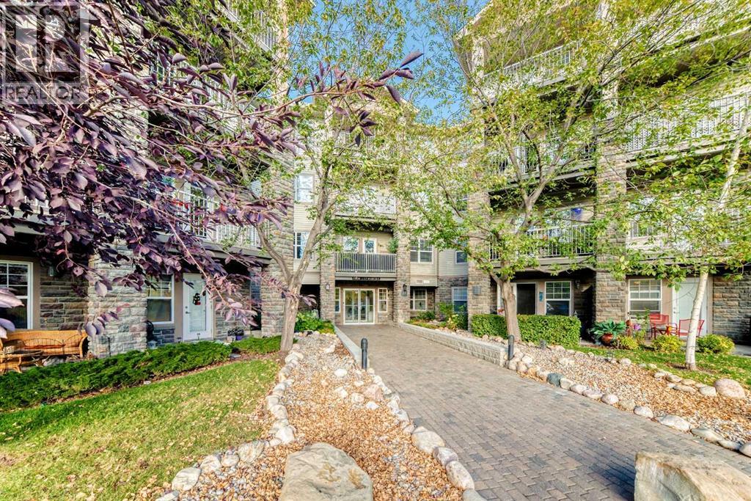- Houseful
- AB
- Calgary
- Bridgeland - Riverside
- 116 7a Street Ne Unit 214
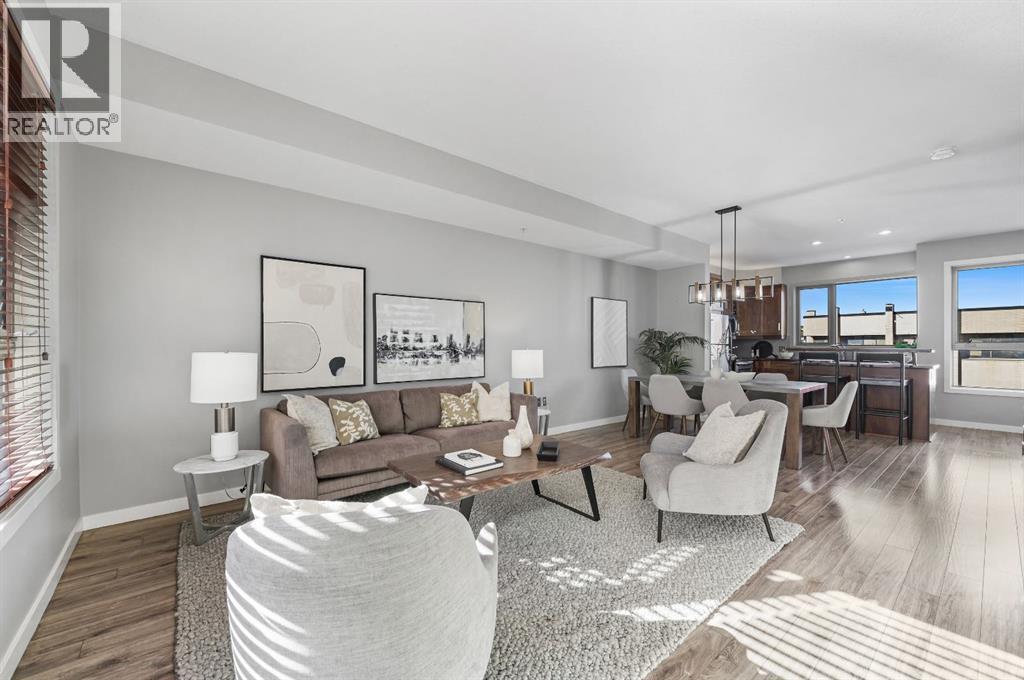
Highlights
Description
- Home value ($/Sqft)$477/Sqft
- Time on Housefulnew 4 hours
- Property typeSingle family
- StyleMulti-level
- Neighbourhood
- Median school Score
- Year built2006
- Mortgage payment
Welcome to this beautifully maintained townhome ideally located in the heart of historic Bridgeland — just steps from local shops, trendy restaurants and pubs, parks, the Bow River Pathway, and public transit. Downtown Calgary and the Zoo are only minutes away, making this an unbeatable location for urban living.Your private front entrance opens to a bright, open-concept main floor featuring a spacious living room, dining area, and a well-designed kitchen with ceiling-height cabinets, ample counter space, stainless steel appliances, and an eating island. A convenient 2-piece powder room completes the main level, all enhanced by 9-foot ceilings — perfect for everyday living and entertaining.The second floor offers two generously sized bedrooms, each with its own 4-piece ensuite, positioned on opposite ends of the unit for optimal privacy — ideal for guests, roommates, or a home office. The south-facing bedroom also includes a private balcony overlooking the courtyard.Additional features include in-suite laundry, a titled underground parking stall, a secure storage locker, and access to a separate bike storage room. The building is exceptionally well-managed and showcases true pride of ownership in one of Calgary’s most desirable inner-city communities. (id:63267)
Home overview
- Cooling None
- Heat type In floor heating
- # total stories 2
- Construction materials Poured concrete, wood frame
- # parking spaces 1
- Has garage (y/n) Yes
- # full baths 2
- # half baths 1
- # total bathrooms 3.0
- # of above grade bedrooms 2
- Flooring Hardwood, tile
- Community features Pets allowed with restrictions
- Subdivision Bridgeland/riverside
- Lot size (acres) 0.0
- Building size 995
- Listing # A2263387
- Property sub type Single family residence
- Status Active
- Bathroom (# of pieces - 4) 2.719m X 1.5m
Level: 2nd - Primary bedroom 4.167m X 3.377m
Level: 2nd - Bedroom 4.167m X 2.819m
Level: 2nd - Bathroom (# of pieces - 4) 2.719m X 1.652m
Level: 2nd - Laundry 0.863m X 0.762m
Level: 2nd - Kitchen 3.834m X 2.947m
Level: Main - Living room / dining room 6.654m X 3.834m
Level: Main - Bathroom (# of pieces - 2) 2.234m X 0.914m
Level: Main
- Listing source url Https://www.realtor.ca/real-estate/28980855/214-116-7a-street-ne-calgary-bridgelandriverside
- Listing type identifier Idx

$-584
/ Month

