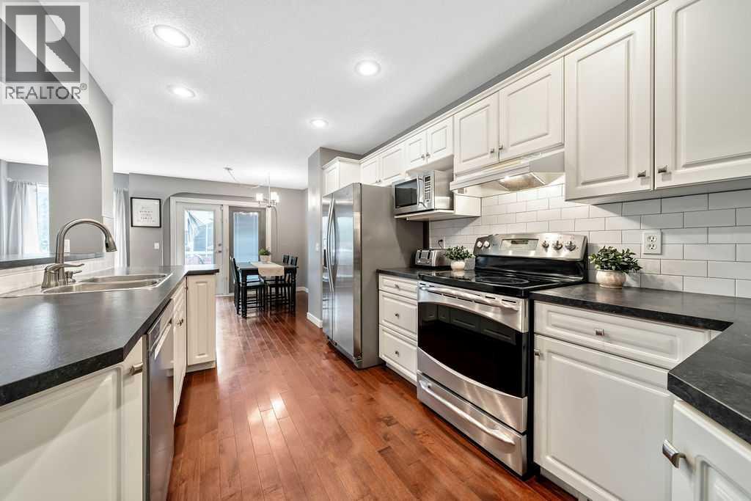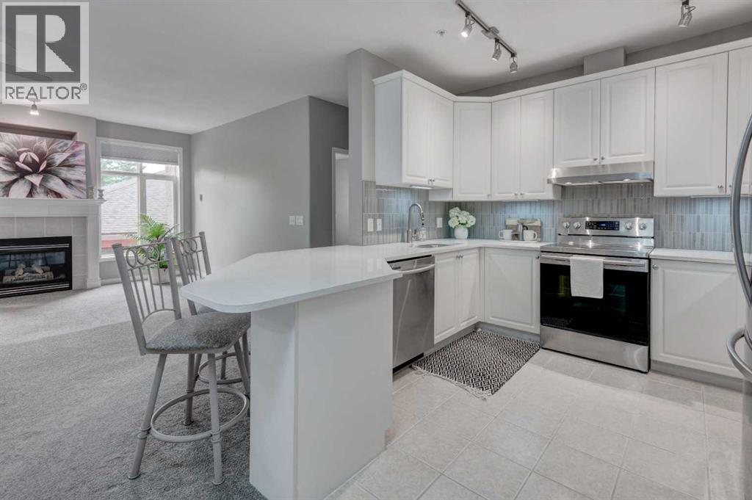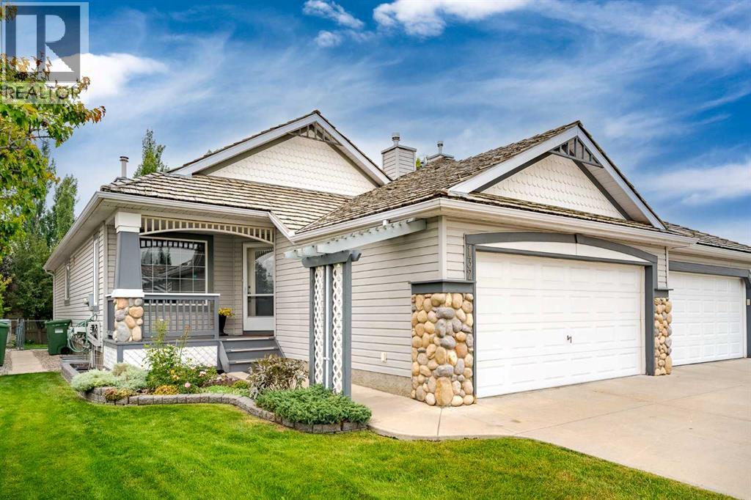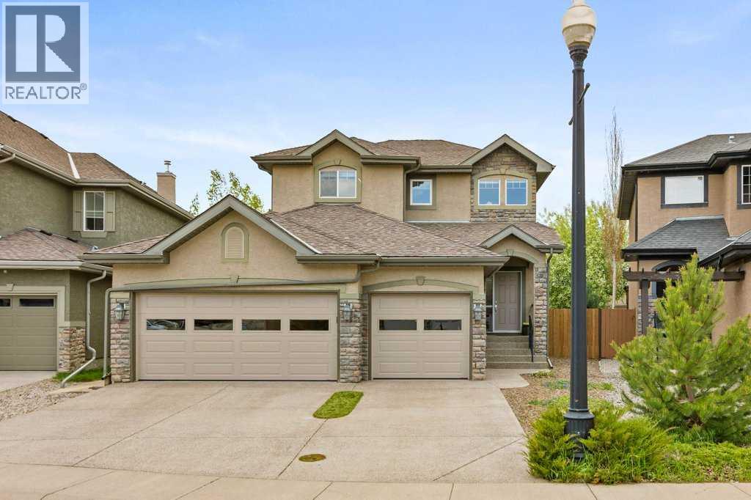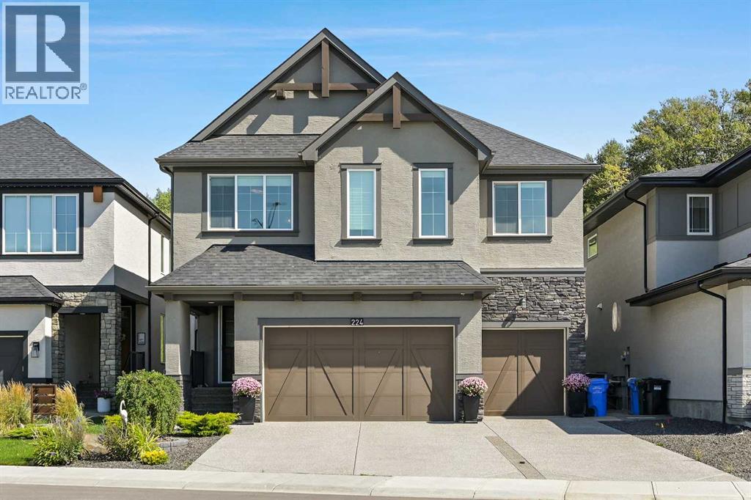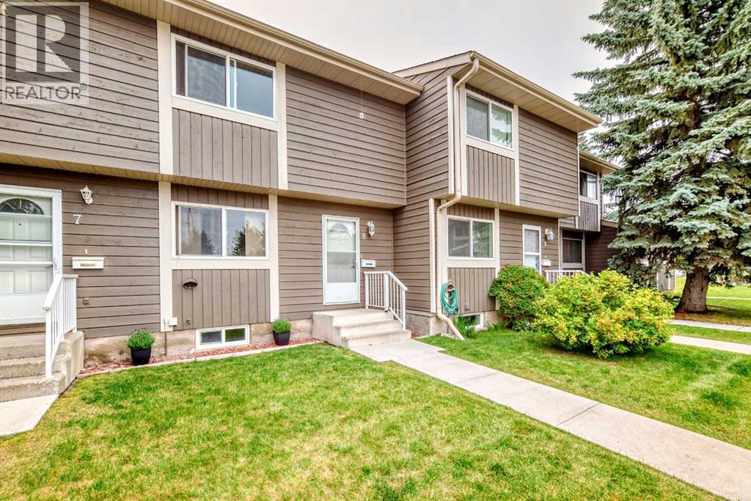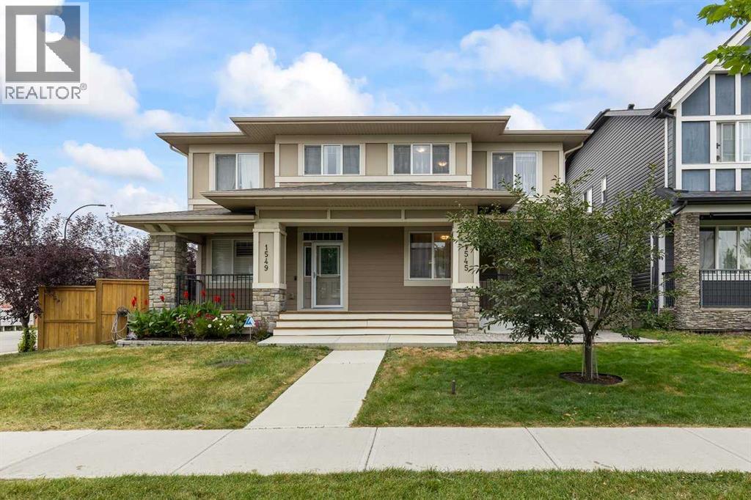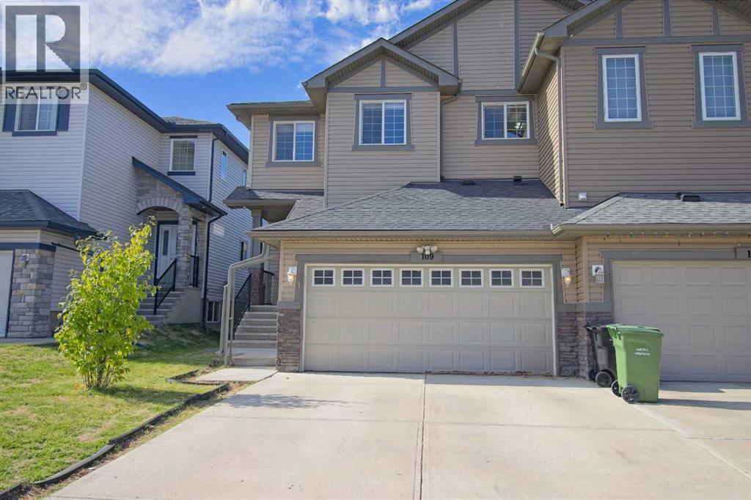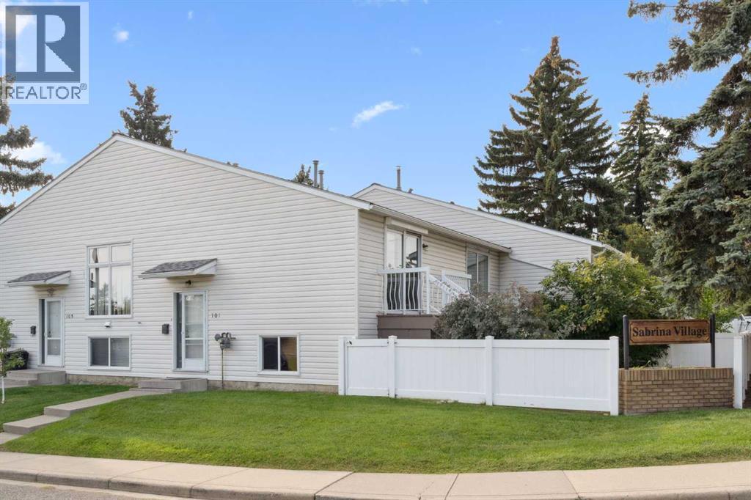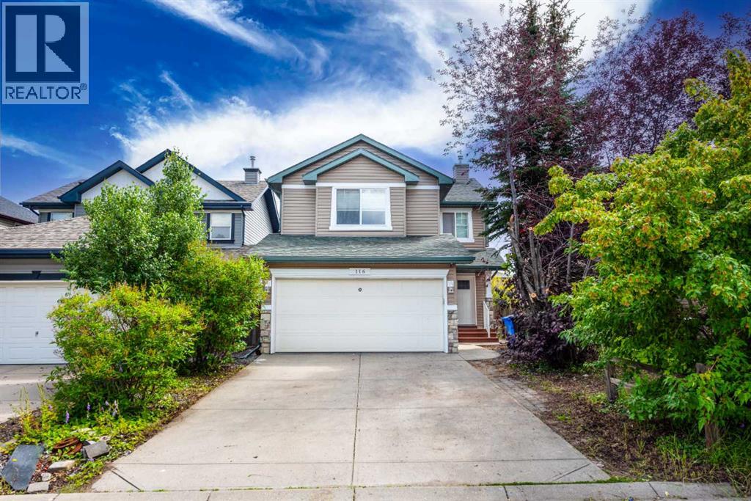
Highlights
Description
- Home value ($/Sqft)$383/Sqft
- Time on Houseful23 days
- Property typeSingle family
- Neighbourhood
- Median school Score
- Lot size3,778 Sqft
- Year built2001
- Garage spaces2
- Mortgage payment
Welcome to this inviting home in the sought-after lake community of Chaparral, where year-round recreation is just steps away. Recently refreshed with new siding and a brand-new roof, it’s ready to offer both comfort and peace of mind for years to come.The main floor welcomes you with a bright and comfortable living space, a functional kitchen with plenty of prep and storage space, and a dining area perfect for family meals or casual get-togethers. A handy main-floor laundry and powder room add everyday convenience.Upstairs, the spacious primary suite is a relaxing retreat with its walk-in closet and private ensuite. Two additional bedrooms and a full bath provide room for family or guests, while the large family room is an ideal spot for movie nights or quiet afternoons.The fully finished basement expands your living space with a generous recreation room, extra storage, and another full bathroom—offering flexibility for your lifestyle.Enjoy the benefits of lake access, nearby schools, parks, and shopping, all in a welcoming neighbourhood with a true sense of community. This is more than a house—it’s a place to make lasting memories. (id:63267)
Home overview
- Cooling None
- Heat source Natural gas
- Heat type Forced air
- # total stories 2
- Construction materials Wood frame
- Fencing Fence
- # garage spaces 2
- # parking spaces 4
- Has garage (y/n) Yes
- # full baths 3
- # half baths 1
- # total bathrooms 4.0
- # of above grade bedrooms 3
- Flooring Carpeted, linoleum
- Community features Lake privileges
- Subdivision Chaparral
- Lot desc Fruit trees
- Lot dimensions 351
- Lot size (acres) 0.08673091
- Building size 1695
- Listing # A2247232
- Property sub type Single family residence
- Status Active
- Family room 5.182m X 3.862m
Level: 2nd - Bedroom 2.719m X 3.353m
Level: 2nd - Bathroom (# of pieces - 4) 1.5m X 2.31m
Level: 2nd - Primary bedroom 3.405m X 3.987m
Level: 2nd - Bathroom (# of pieces - 4) 2.463m X 3.481m
Level: 2nd - Bedroom 2.743m X 3.505m
Level: 2nd - Recreational room / games room 7.263m X 6.273m
Level: Basement - Bathroom (# of pieces - 4) 2.31m X 1.5m
Level: Basement - Storage 2.566m X 3.328m
Level: Basement - Furnace 2.515m X 1.219m
Level: Basement - Kitchen 3.301m X 3.962m
Level: Main - Bathroom (# of pieces - 2) 1.524m X 1.576m
Level: Main - Dining room 3.353m X 2.438m
Level: Main - Laundry 2.743m X 2.21m
Level: Main - Living room 4.368m X 3.962m
Level: Main
- Listing source url Https://www.realtor.ca/real-estate/28725354/116-chapalina-crescent-se-calgary-chaparral
- Listing type identifier Idx

$-1,733
/ Month

