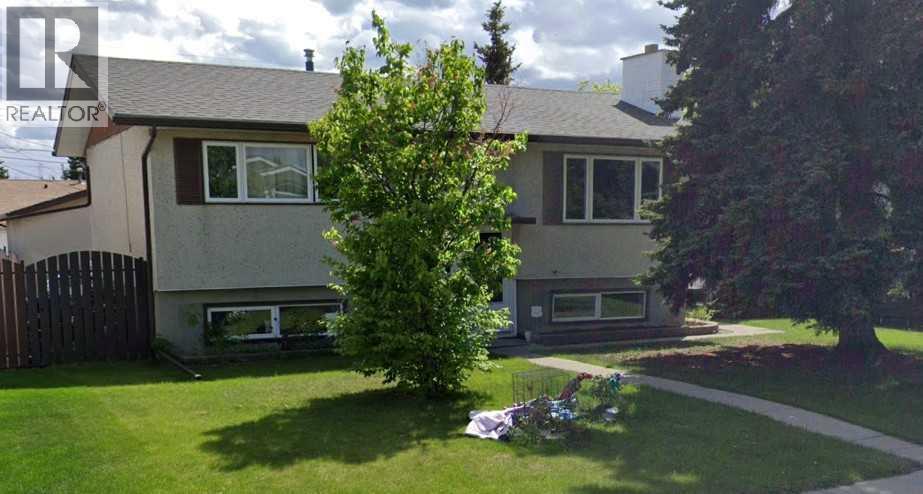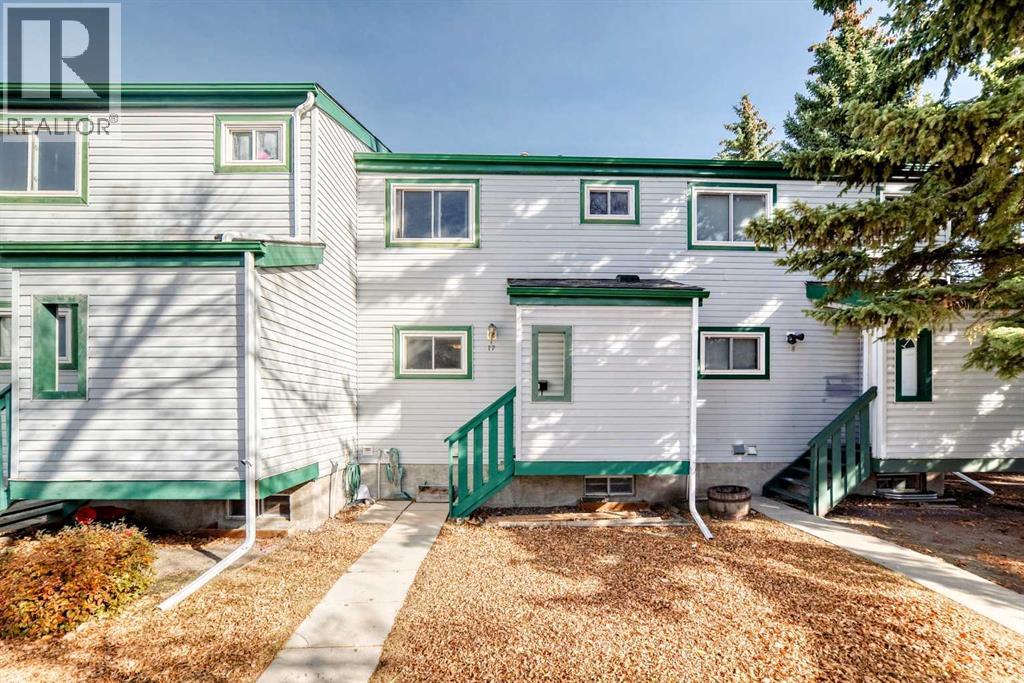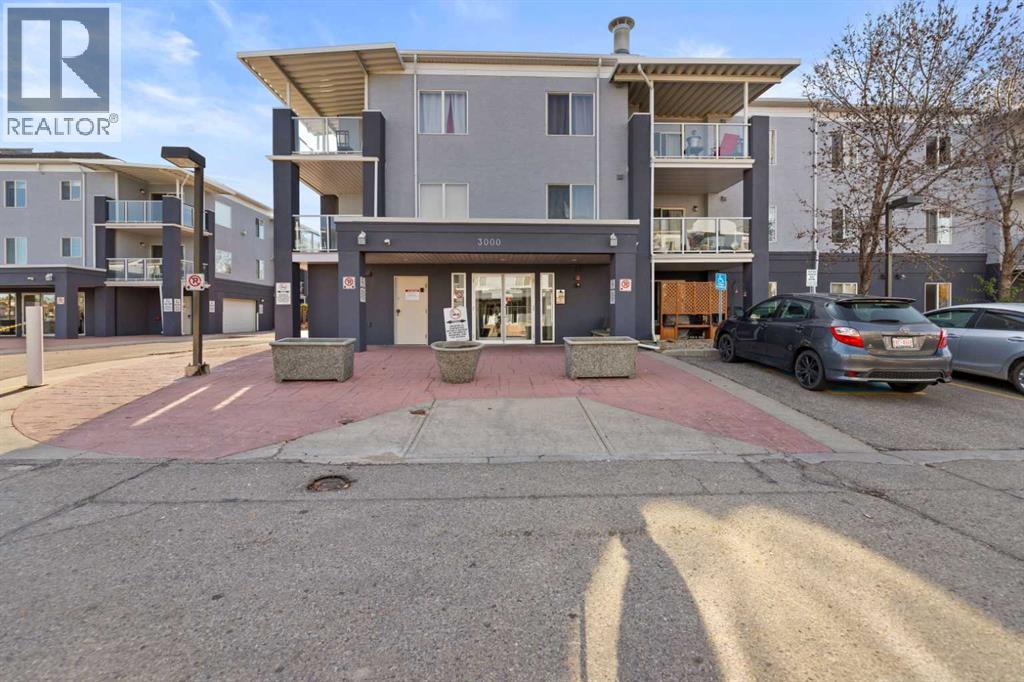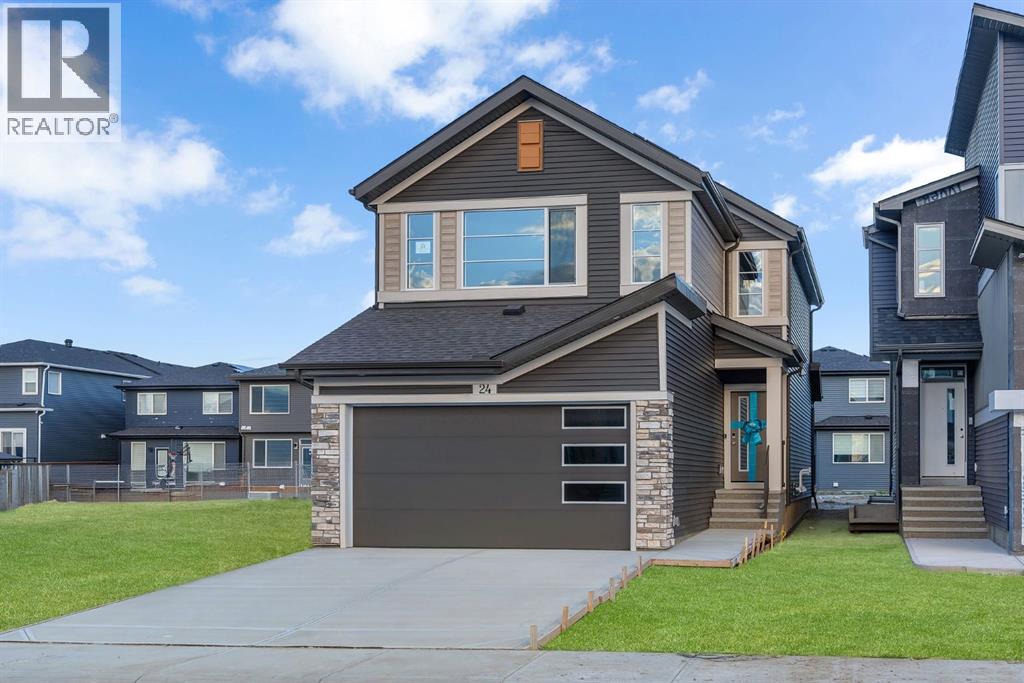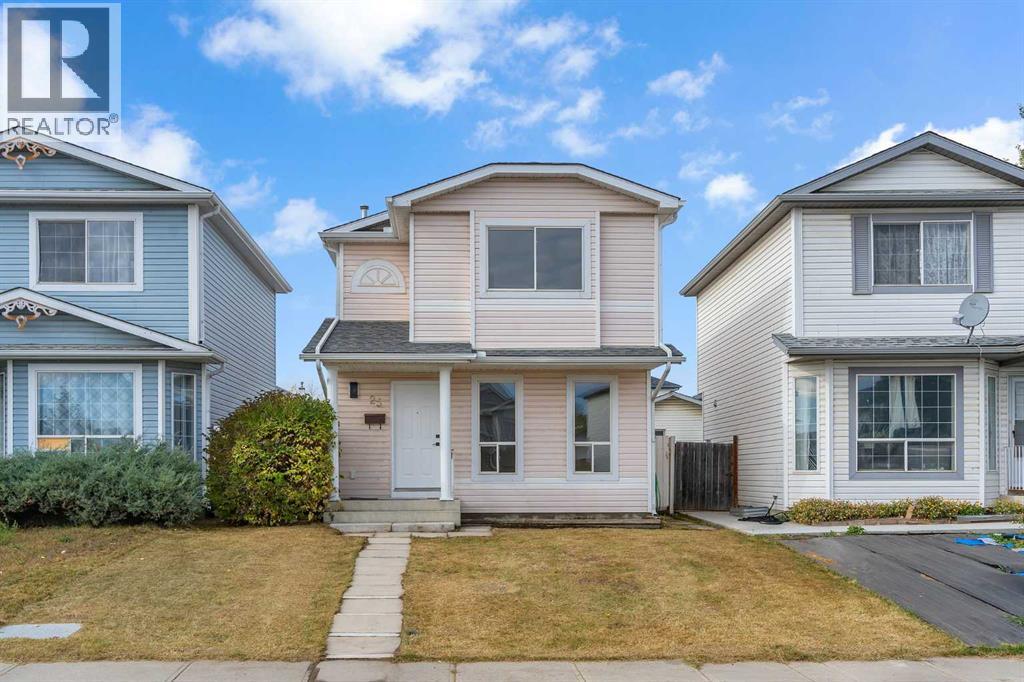- Houseful
- AB
- Calgary
- Saddle Ridge
- 116 Saddlestone Heath Ne Unit 106
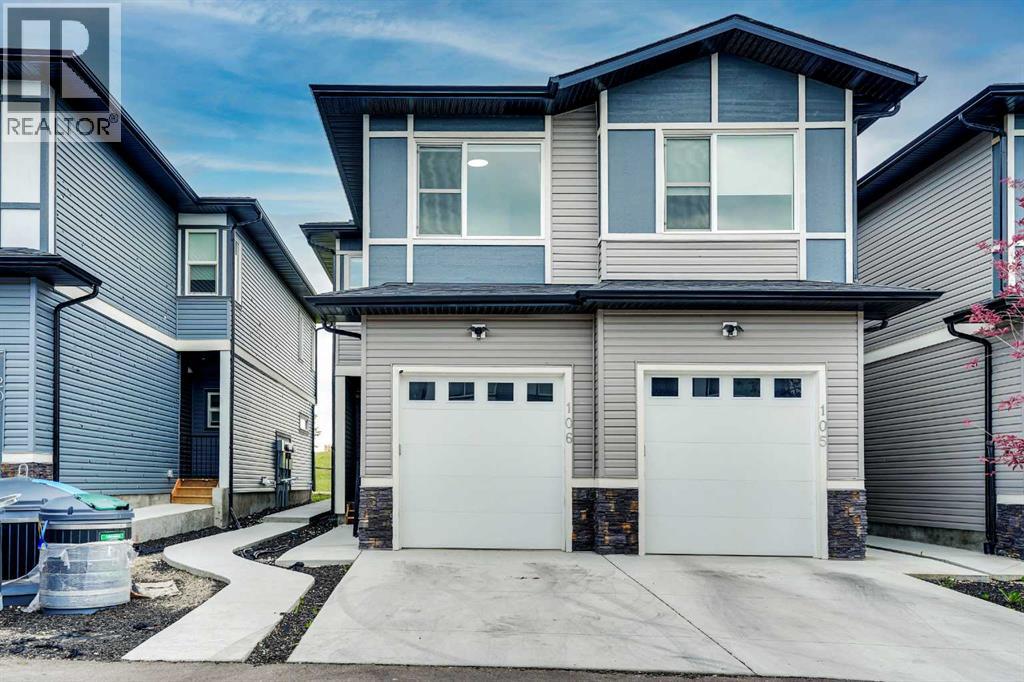
116 Saddlestone Heath Ne Unit 106
116 Saddlestone Heath Ne Unit 106
Highlights
Description
- Home value ($/Sqft)$297/Sqft
- Time on Houseful45 days
- Property typeSingle family
- Neighbourhood
- Median school Score
- Year built2021
- Garage spaces1
- Mortgage payment
Welcome to Your Dream Home in the Heart of Saddleridge! This beautifully designed townhouse offers the perfect blend of comfort, convenience, and style. Featuring 3 spacious bedrooms, 2.5 bathrooms, and a single-car garage, this home is ideal for families, first-time buyers, or anyone seeking extra space. Located in a family-friendly neighborhood just steps from a playground and school, and only minutes from the airport, shopping centers, and scenic green spaces, you’ll love the easy access to everyday amenities. Step inside to discover a bright open-concept main floor with a welcoming living area, a generous dining space, and a modern kitchen equipped with quartz countertops and stainless steel appliances—perfect for hosting and entertaining. Upstairs, you’ll find a spacious primary suite complete with a walk-in closet and private ensuite, along with two additional bedrooms and a full bath. Book your private tour for this beautiful townhome before it is gone!! (id:63267)
Home overview
- Cooling None
- Heat type Forced air
- # total stories 2
- Construction materials Wood frame
- Fencing Not fenced
- # garage spaces 1
- # parking spaces 1
- Has garage (y/n) Yes
- # full baths 2
- # half baths 1
- # total bathrooms 3.0
- # of above grade bedrooms 3
- Flooring Carpeted, ceramic tile, vinyl
- Community features Pets allowed
- Subdivision Saddle ridge
- Lot dimensions 2210
- Lot size (acres) 0.05192669
- Building size 1530
- Listing # A2254833
- Property sub type Single family residence
- Status Active
- Storage 0.991m X 2.262m
Level: Basement - Foyer 1.881m X 2.362m
Level: Main - Bathroom (# of pieces - 2) 0.89m X 2.057m
Level: Main - Kitchen 4.444m X 4.368m
Level: Main - Dining room 3.328m X 1.728m
Level: Main - Pantry 0.585m X 1.042m
Level: Main - Living room 4.444m X 3.658m
Level: Main - Primary bedroom 4.471m X 3.709m
Level: Upper - Bathroom (# of pieces - 3) 2.286m X 2.463m
Level: Upper - Other 2.286m X 1.676m
Level: Upper - Bedroom 3.252m X 4.063m
Level: Upper - Bathroom (# of pieces - 4) 2.185m X 2.438m
Level: Upper - Laundry 1.015m X 1.119m
Level: Upper - Bedroom 3.377m X 3.862m
Level: Upper
- Listing source url Https://www.realtor.ca/real-estate/28825305/106-116-saddlestone-heath-ne-calgary-saddle-ridge
- Listing type identifier Idx

$-1,002
/ Month



