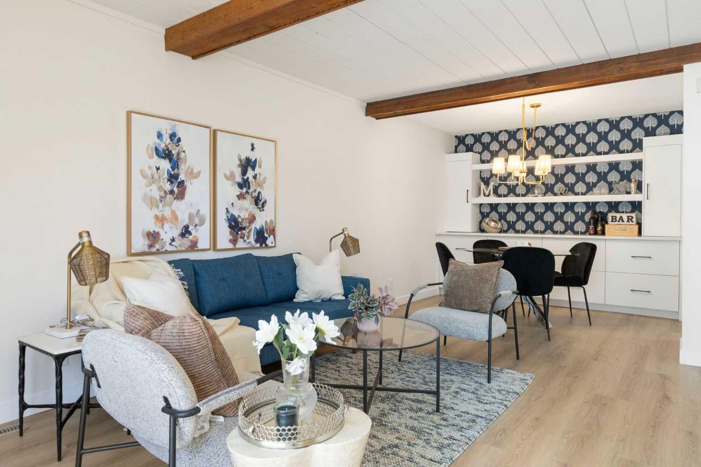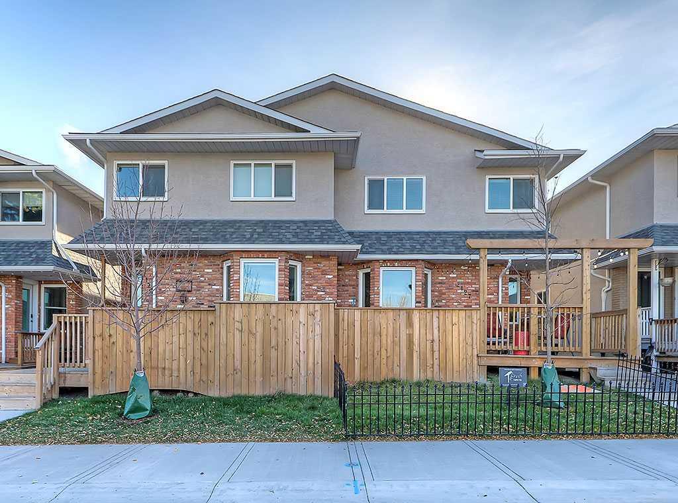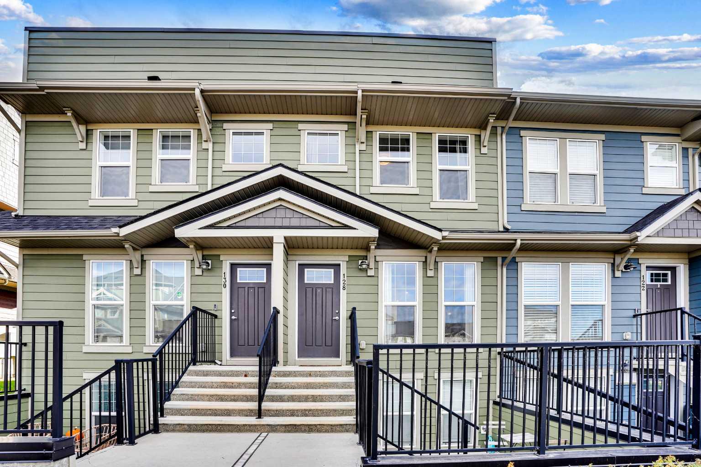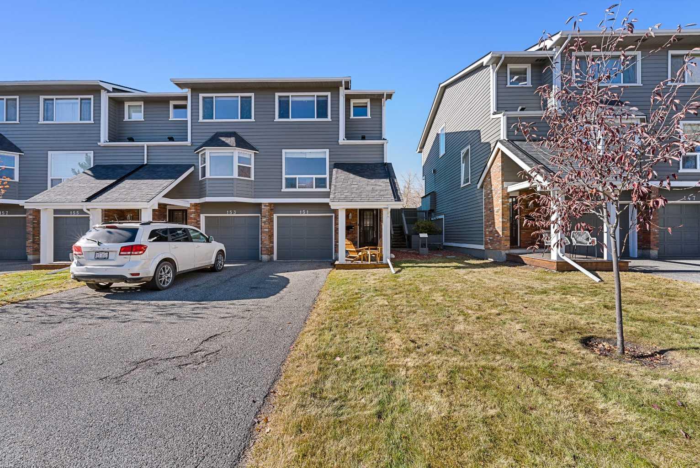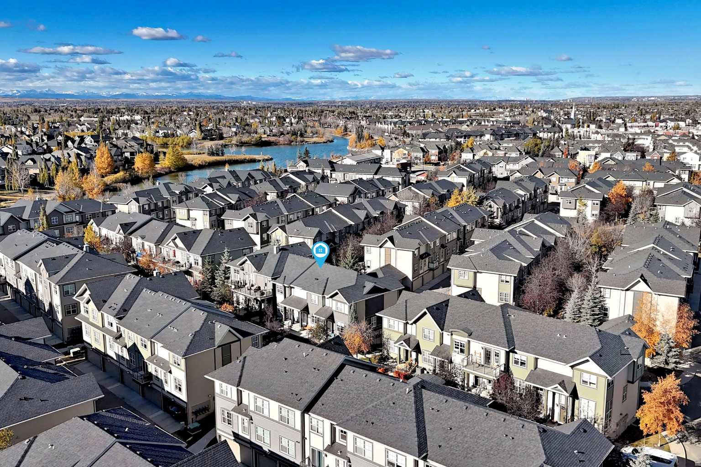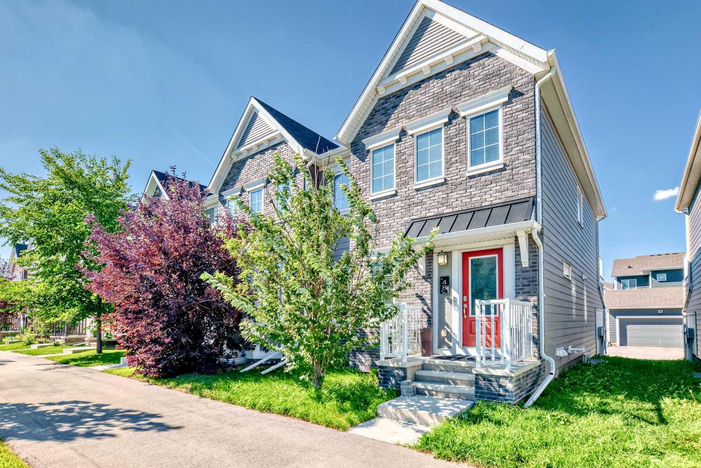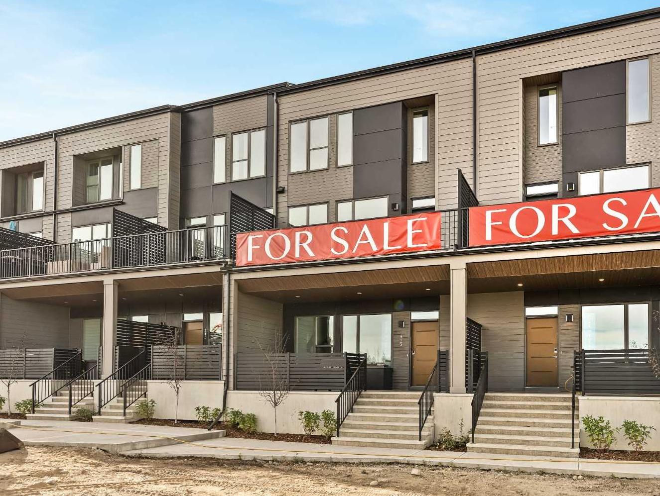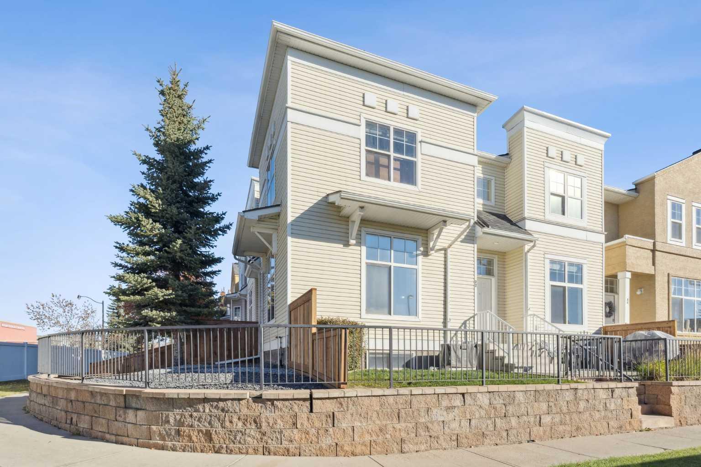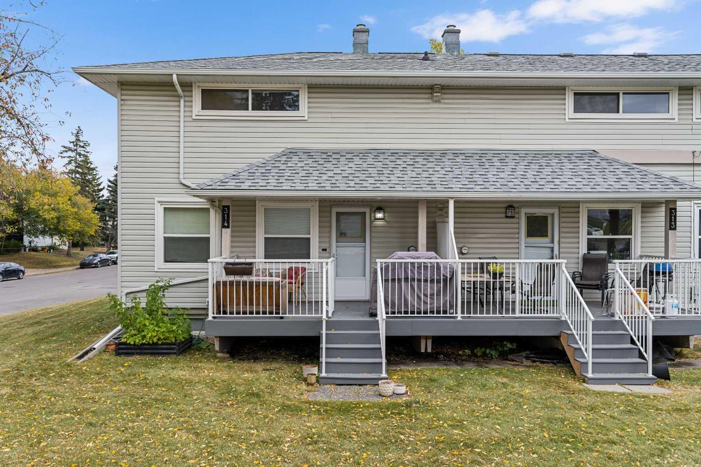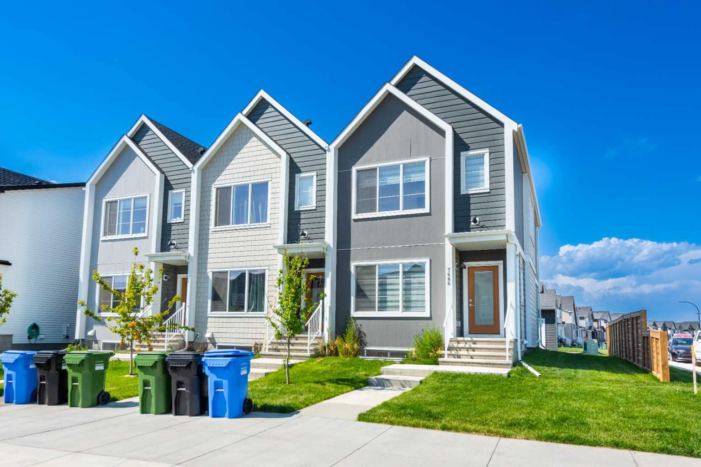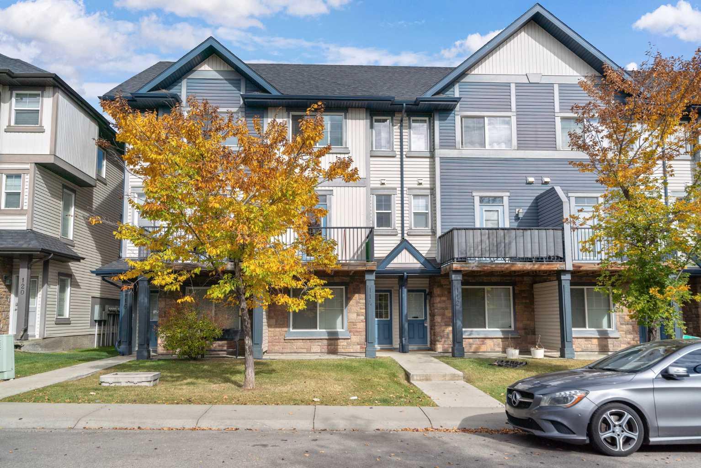- Houseful
- AB
- Calgary
- Shawnee Slopes
- 116 Shawnee Common SW
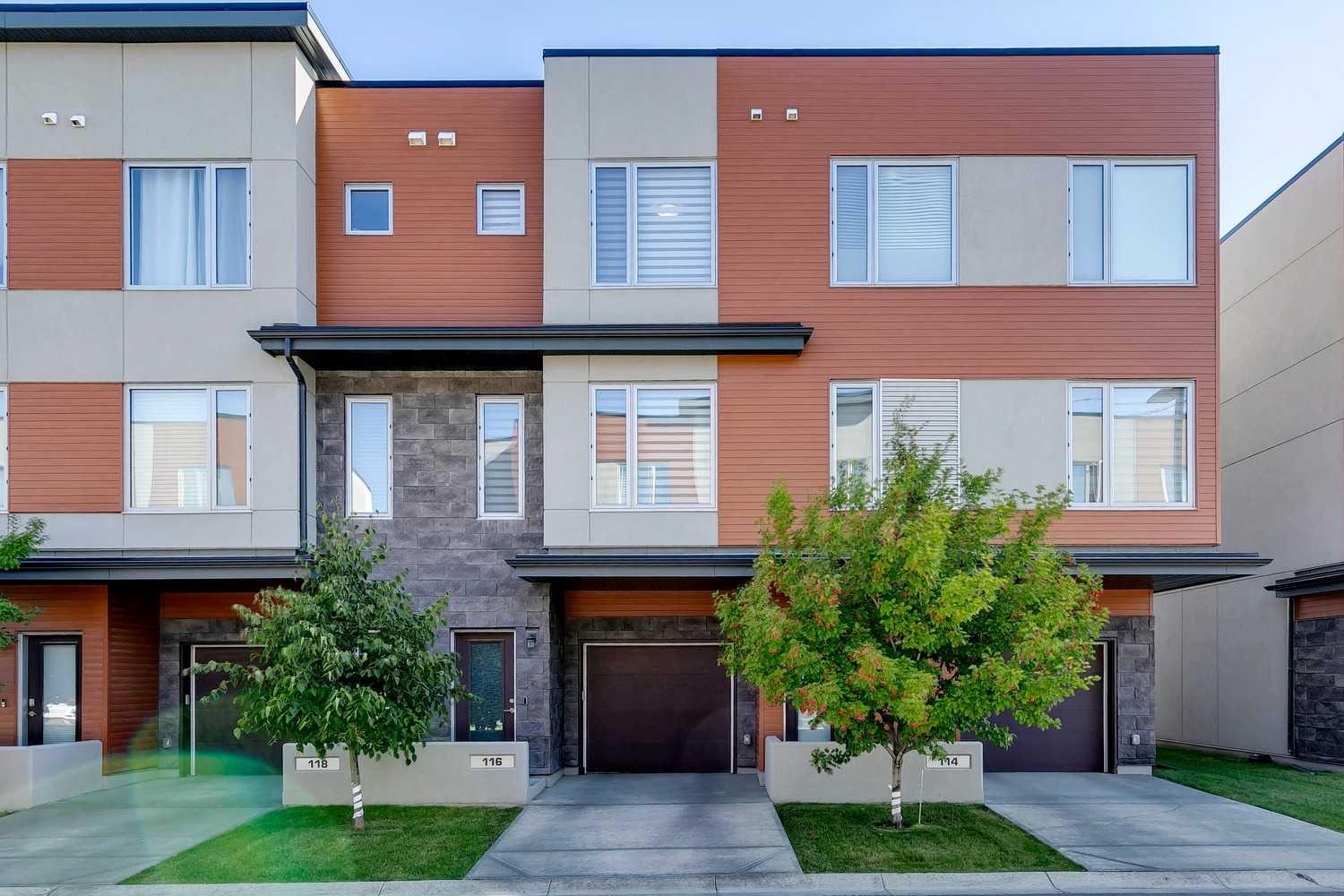
Highlights
Description
- Home value ($/Sqft)$422/Sqft
- Time on Houseful50 days
- Property typeResidential
- Style3 (or more) storey
- Neighbourhood
- Median school Score
- Year built2018
- Mortgage payment
**Priced Reduced!*** Welcome home to this appointed townhouse in coveted Shawnee Slopes. This executive townhouse is in the heart of the development, nestled on a quiet street! You cannot get a better location if you enjoy nature walks as Fish Creek Park is a block away! If ease of transportation is your goal, Fish Creek LRT Station is 5 minutes from your door. Walking distance to parks, tennis courts, Pickle ball courts, shops, and more to open in the fall! Also, there are 3 daycare's within walking distance! Any other amenities you can think of are just a short distance away. This beautifully crafted townhome features clean lines and modern touches throughout. The main level features an open floor plan with a dining area which is naturally lighted by 2 large patio doors leading to a balcony for enjoying your morning coffee. A/C to keep you cool on those hot Calgary days! The kitchen has plenty of cabinets, an island with quartz countertops that could seat 4 comfortably. The upgraded, stainless appliances and a large pantry finish the kitchen. Beyond the kitchen is the living room which is spacious and flooded with light from the front windows, with Levolor banded Shades throughout ($4,000 Dollar Value) On the upper level there are two master suites each with their own ensuites and walk-in closets. This home has luxury vinyl plank flooring on both levels. The laundry is also thoughtfully located on the upper level. Park your 2 vehicles in the tandem garage which is 37.3 feet long with room for visitors to park on your drive! Call to view this beautiful townhome with your favourite Realtor today!
Home overview
- Cooling Central air
- Heat type Forced air, natural gas
- Pets allowed (y/n) Yes
- Building amenities None
- Construction materials Stucco, vinyl siding, wood frame
- Roof Asphalt shingle
- Fencing None
- # parking spaces 2
- Has garage (y/n) Yes
- Parking desc Additional parking, double garage attached, driveway, tandem
- # full baths 1
- # half baths 2
- # total bathrooms 3.0
- # of above grade bedrooms 2
- Flooring Carpet, hardwood
- Appliances Central air conditioner, dishwasher, dryer, energy star qualified dishwasher, garage control(s), refrigerator, washer
- Laundry information In hall
- County Calgary
- Subdivision Shawnee slopes
- Zoning description Dc
- Exposure S
- Lot desc Cul-de-sac, landscaped, low maintenance landscape, treed, views
- Building size 1134
- Mls® # A2256387
- Property sub type Townhouse
- Status Active
- Tax year 2025
- Listing type identifier Idx

$-961
/ Month

