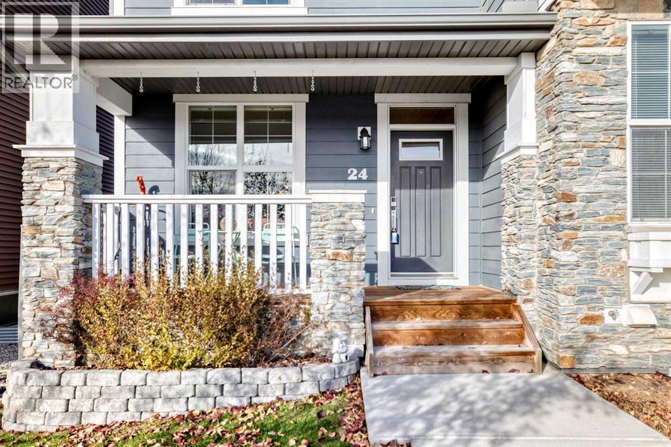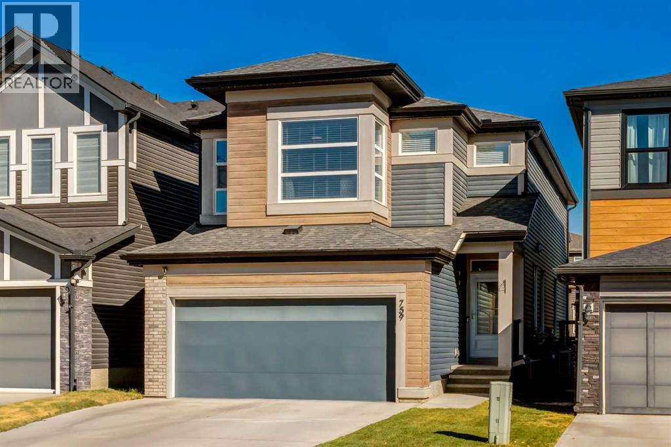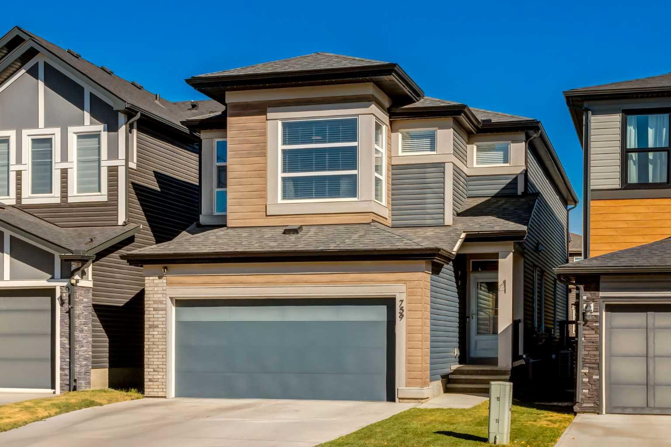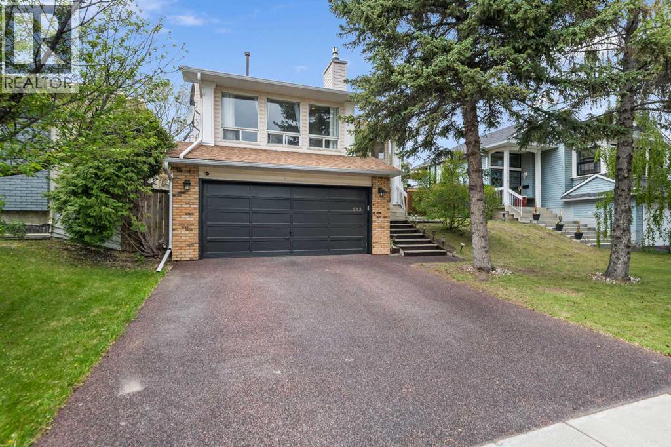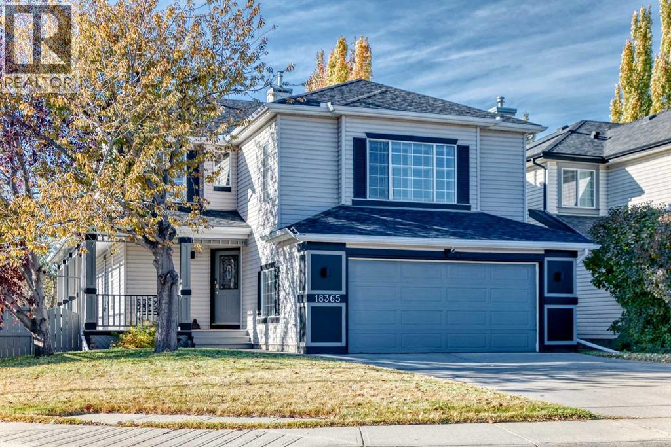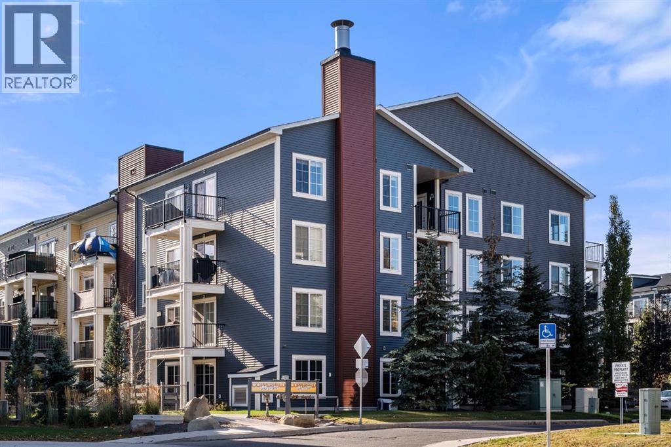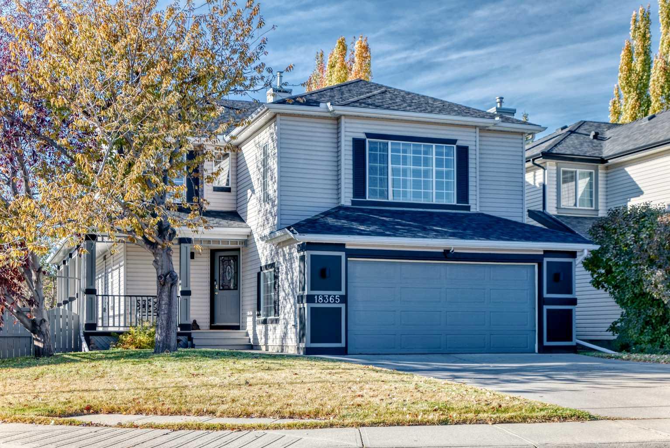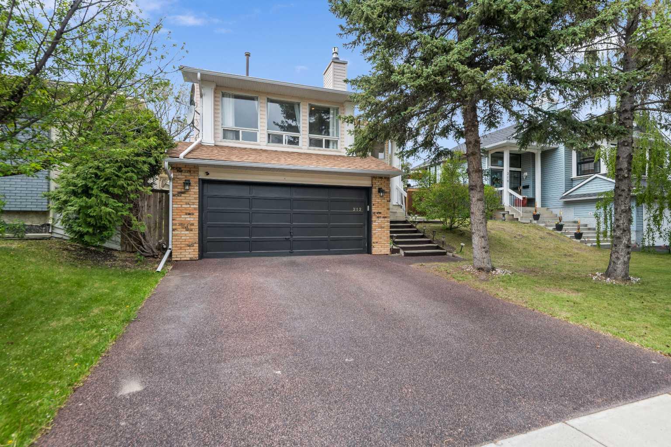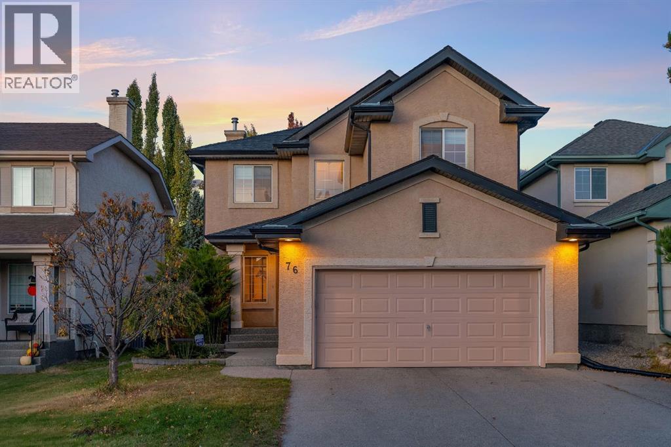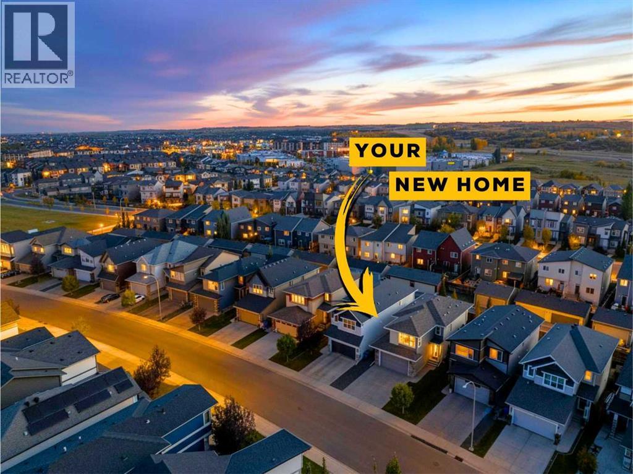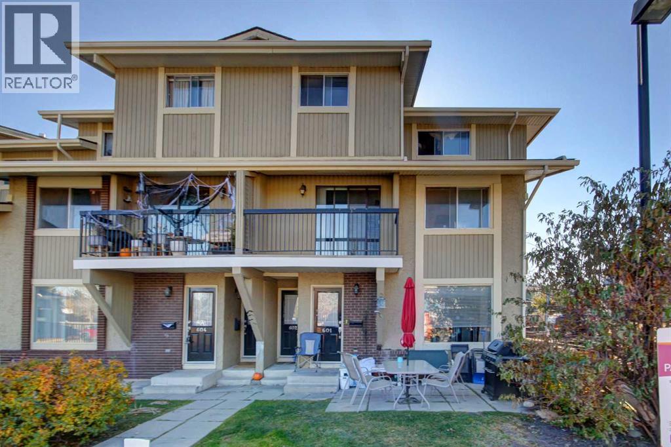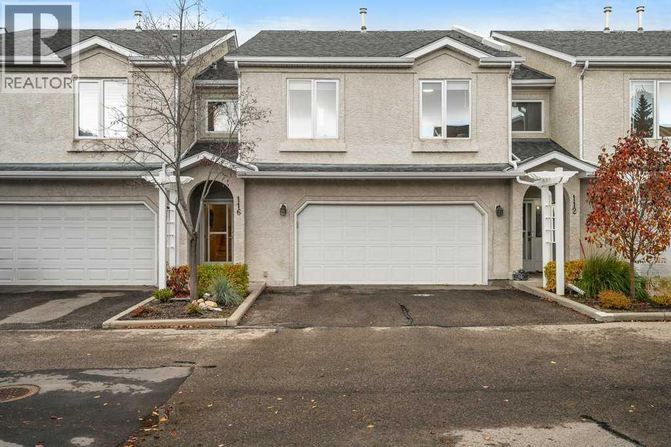
Highlights
Description
- Home value ($/Sqft)$331/Sqft
- Time on Housefulnew 5 hours
- Property typeSingle family
- Style4 level
- Neighbourhood
- Median school Score
- Lot size1,690 Sqft
- Year built1997
- Garage spaces2
- Mortgage payment
Largest unit in the complex with over 1,700 sq. ft. above grade (just under 2400 sq.ft total developed)of living space! This rare and spacious 4-bedroom, 4-bathroom townhome is located in the desirable lake community of Sundance, offering lake access and close proximity to transit, all levels of schooling, shopping, and multiple parks. Features include a double attached front garage with driveway parking for two additional vehicles, 9 ft ceilings on the main floor, an open-concept layout, and a cozy three-sided fireplace. The home has been well maintained with numerous updates, central A/C, including newer kitchen appliances, vacuflo system, upgraded bath and kitchen fixtures, a newer hot water tank, & recently replaced toilets. The top level features a large primary bedroom with a full ensuite, while the split-level design includes an upper laundry room, another full bedroom with its own ensuite, and a spacious third bedroom. The fully developed lower level offers a large fourth bedroom, perfect for guests or a home office. Enjoy maintenance-free living with a sunny, south-facing deck ideal for relaxing or entertaining. (id:63267)
Home overview
- Cooling Central air conditioning
- Heat type Forced air
- Construction materials Wood frame
- Fencing Partially fenced
- # garage spaces 2
- # parking spaces 4
- Has garage (y/n) Yes
- # full baths 3
- # half baths 1
- # total bathrooms 4.0
- # of above grade bedrooms 4
- Flooring Carpeted, ceramic tile, hardwood
- Has fireplace (y/n) Yes
- Community features Lake privileges, pets allowed with restrictions
- Subdivision Sundance
- Lot dimensions 157
- Lot size (acres) 0.038794167
- Building size 1721
- Listing # A2266063
- Property sub type Single family residence
- Status Active
- Primary bedroom 6.858m X 3.682m
Level: 3rd - Bathroom (# of pieces - 3) 2.539m X 1.5m
Level: 3rd - Furnace 3.682m X 1.271m
Level: Basement - Bedroom 4.09m X 3.481m
Level: Basement - Recreational room / games room 5.334m X 7.215m
Level: Basement - Bathroom (# of pieces - 4) 2.667m X 2.057m
Level: Basement - Kitchen 4.115m X 3.834m
Level: Main - Dining room 4.749m X 2.21m
Level: Main - Living room 4.063m X 8.763m
Level: Main - Bathroom (# of pieces - 4) 1.5m X 2.438m
Level: Upper - Bedroom 3.072m X 2.947m
Level: Upper - Bathroom (# of pieces - 2) 2.566m X 3.53m
Level: Upper - Bedroom 3.301m X 5.206m
Level: Upper
- Listing source url Https://www.realtor.ca/real-estate/29025744/116-sunlake-gardens-se-calgary-sundance
- Listing type identifier Idx

$-1,086
/ Month

