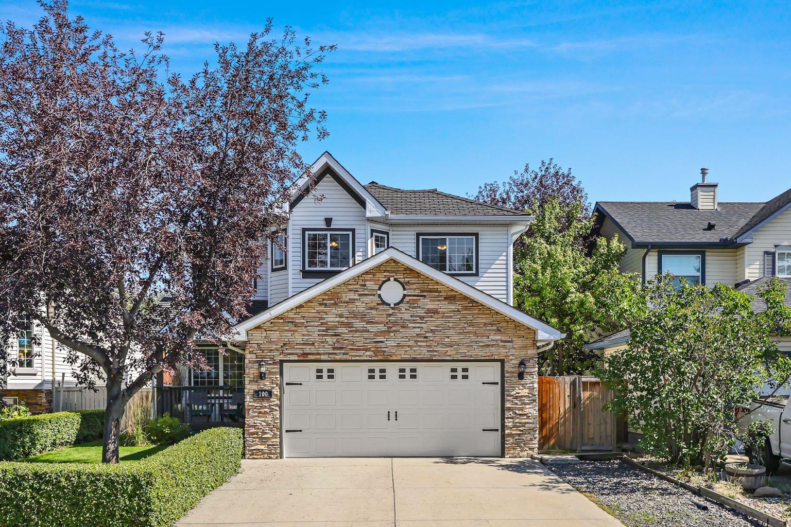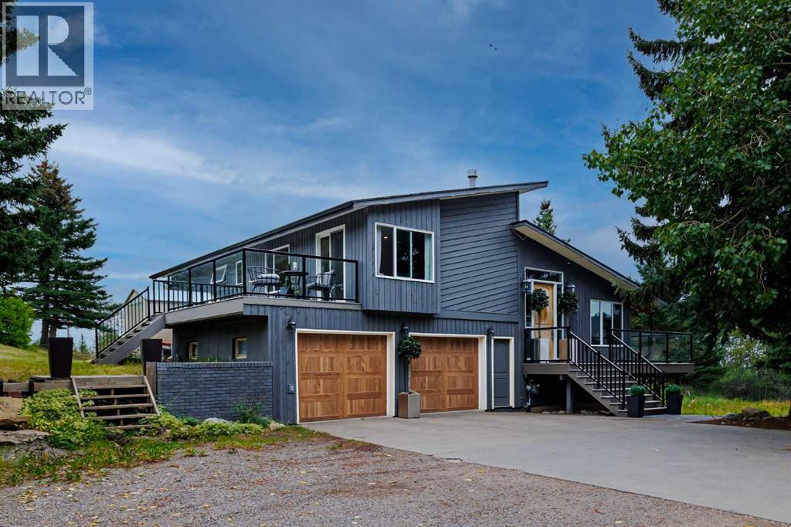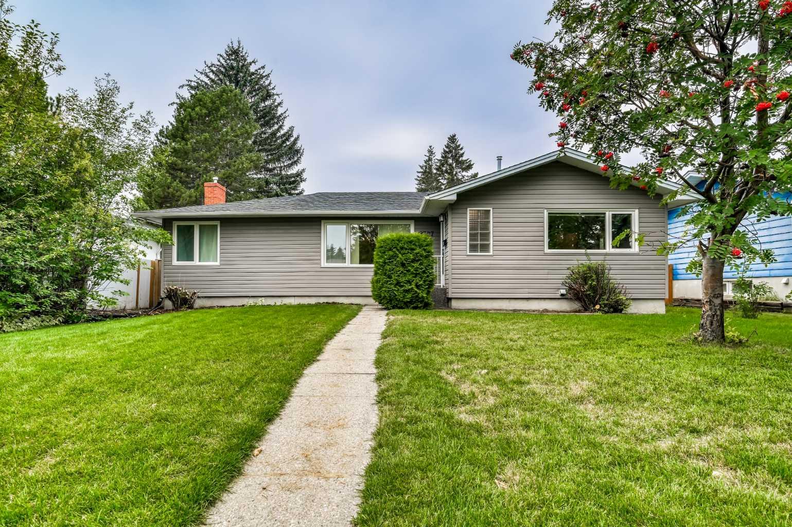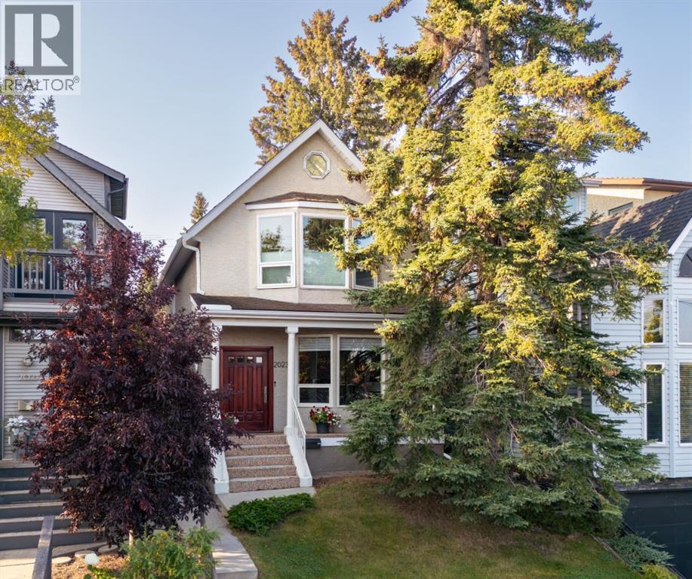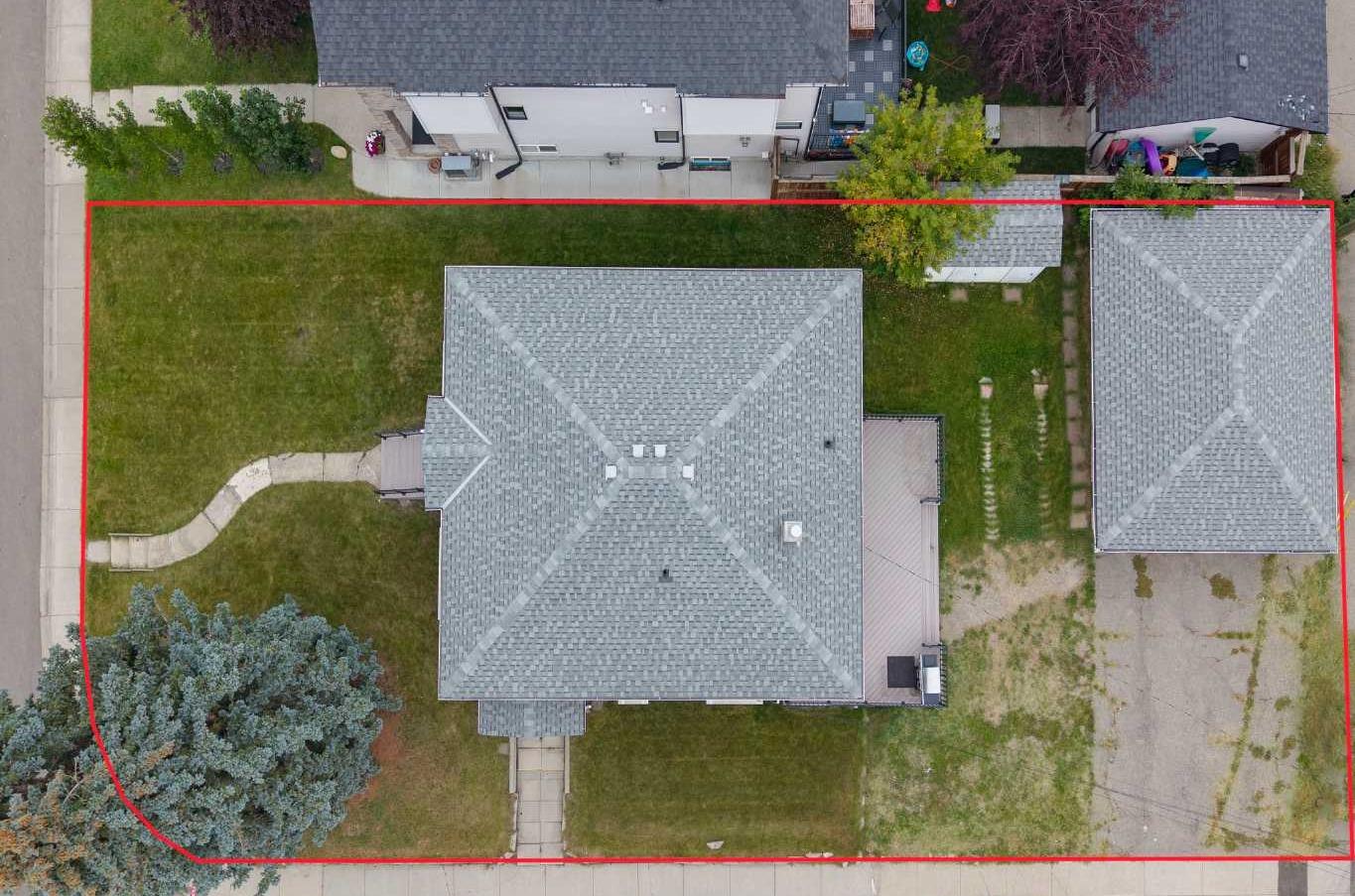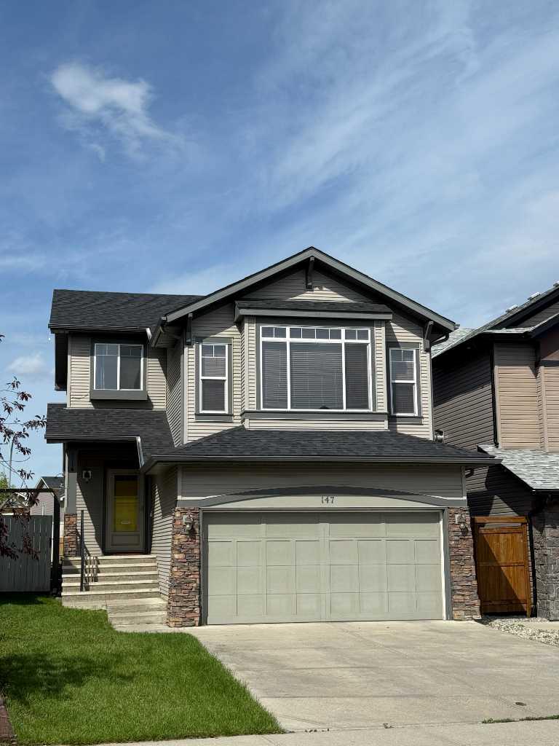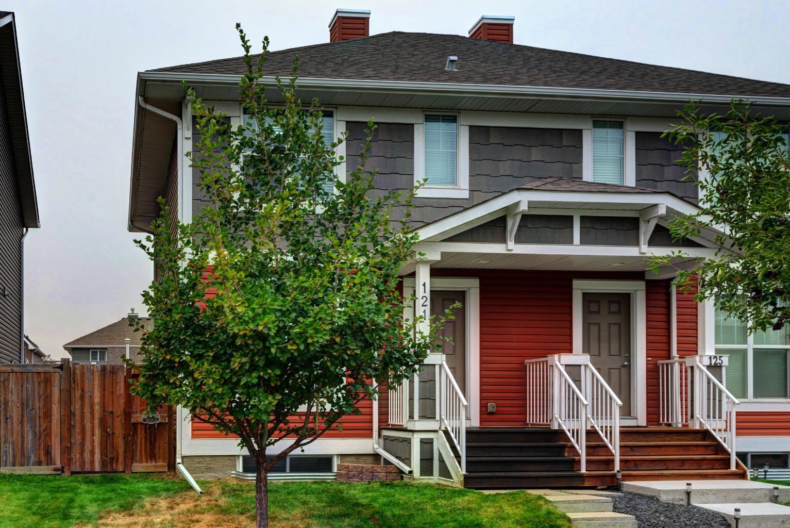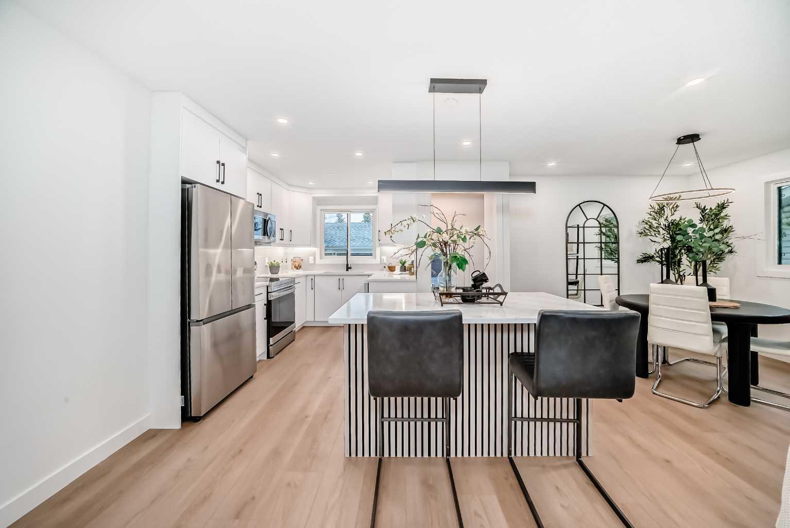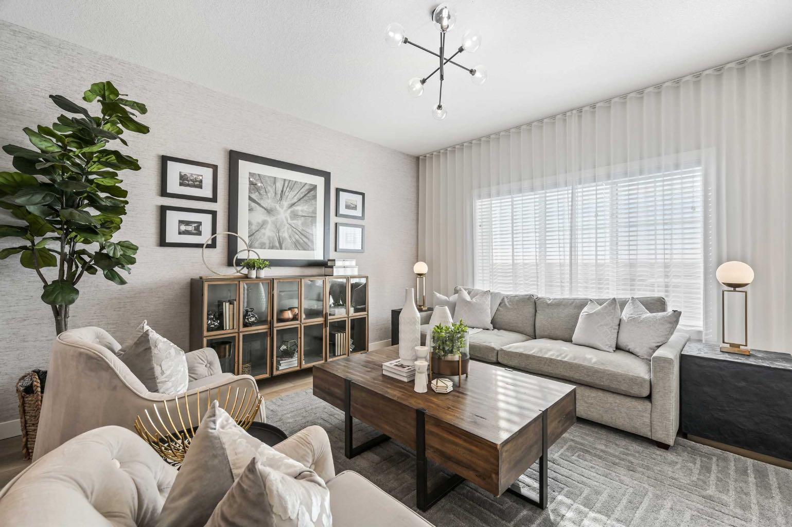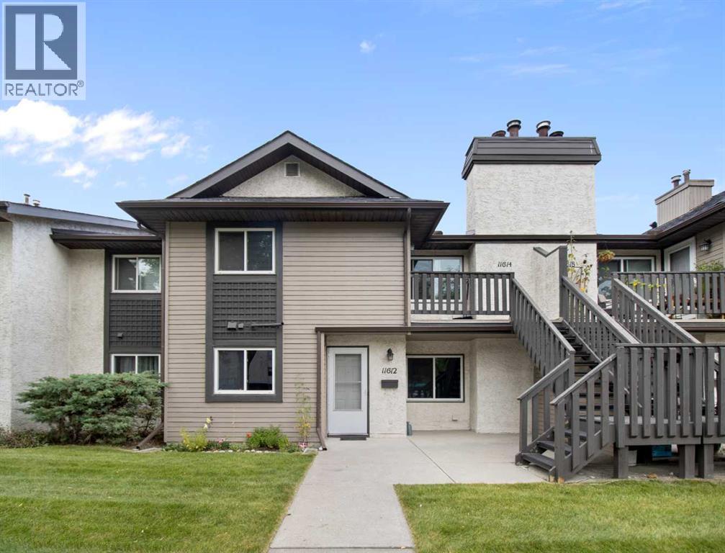
Highlights
Description
- Home value ($/Sqft)$357/Sqft
- Time on Housefulnew 2 hours
- Property typeSingle family
- Neighbourhood
- Median school Score
- Year built1983
- Mortgage payment
Set in the mature community of Cedarbrae, this fully renovated townhouse delivers move-in ready comfort combined with everyday convenience. Off the entrance, a private south-facing patio creates an inviting setting for morning coffee, weekend barbeques or evenings with friends. Inside, the open floor plan is enhanced by a neutral palette and updated LVP flooring, blending style with durability. The living room is anchored by a cozy fireplace that encourages relaxation while the dining area maintains clear sightlines into both the kitchen and living space, keeping conversations seamless. A crisp white kitchen pairs sleek cabinetry with timeless subway tile and generous counter space, offering both function and inspiration for home cooking. In-suite laundry adds practical ease. The primary retreat is designed with a walk-through closet leading to a private 2-piece ensuite, eliminating nightly hallway trips. A second bedroom provides flexibility for guests, children or a dedicated office. The 4-piece main bathroom has been beautifully finished with modern tile and fixtures. Peace of mind continues with a newer furnace, hot water tank and windows. Heated underground parking and bike storage ensure year-round convenience. This location is ideal for families, professionals and investors alike. Walk to nearby shops, dining and coffee spots or explore the Cedarbrae Community Centre, ice rink, tennis courts, playgrounds and extensive pathways connecting to South Glenmore Park. Nearby schools support family living while direct bus service on offers easy access to the Southland LRT. Quick connections to Stoney Trail and Macleod Trail make commuting efficient while proximity to Fish Creek Park, Brae Centre amenities and Costco expand your lifestyle options. Offering modern updates within a vibrant community, this home balances comfort, function and location for an investment in both daily living and long-term value! (id:63267)
Home overview
- Cooling None
- Heat source Natural gas
- Heat type Forced air
- # total stories 1
- Construction materials Wood frame
- Fencing Not fenced
- # parking spaces 1
- Has garage (y/n) Yes
- # full baths 1
- # half baths 1
- # total bathrooms 2.0
- # of above grade bedrooms 2
- Flooring Tile, vinyl plank
- Has fireplace (y/n) Yes
- Community features Pets allowed with restrictions
- Subdivision Cedarbrae
- Directions 1446912
- Lot desc Landscaped
- Lot size (acres) 0.0
- Building size 911
- Listing # A2253853
- Property sub type Single family residence
- Status Active
- Storage 1.067m X 1.472m
Level: Main - Kitchen 2.31m X 2.896m
Level: Main - Primary bedroom 3.987m X 3.328m
Level: Main - Bedroom 4.801m X 3.176m
Level: Main - Dining room 2.438m X 2.591m
Level: Main - Bathroom (# of pieces - 2) 0.991m X 2.338m
Level: Main - Furnace 2.31m X 1.981m
Level: Main - Living room 3.987m X 5.157m
Level: Main - Bathroom (# of pieces - 4) 2.286m X 1.5m
Level: Main
- Listing source url Https://www.realtor.ca/real-estate/28822962/11612-oakfield-drive-sw-calgary-cedarbrae
- Listing type identifier Idx

$-475
/ Month

