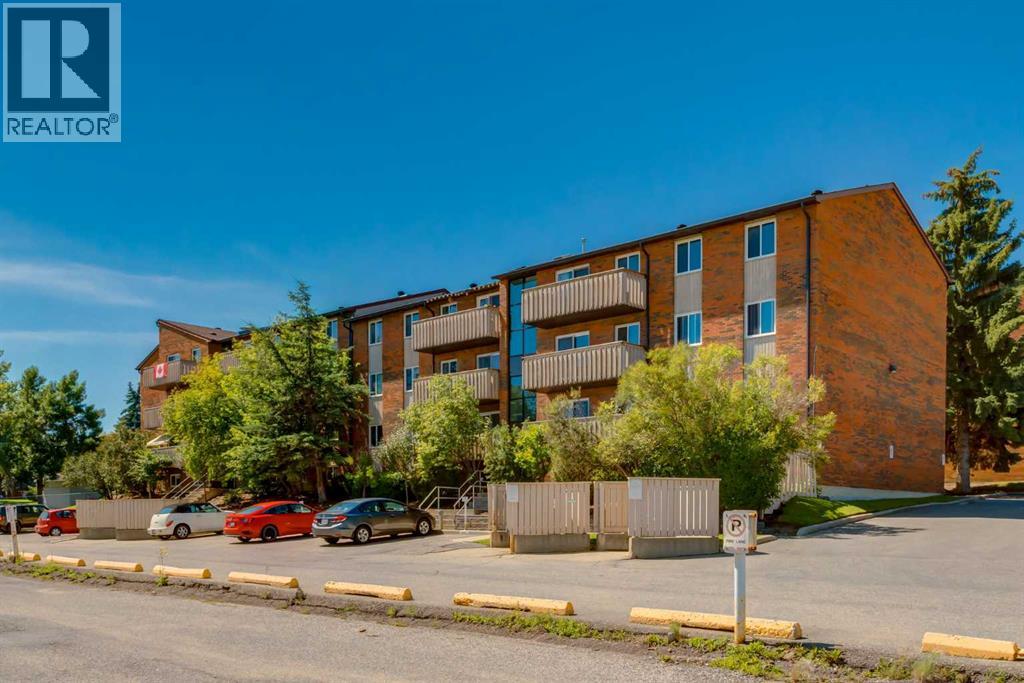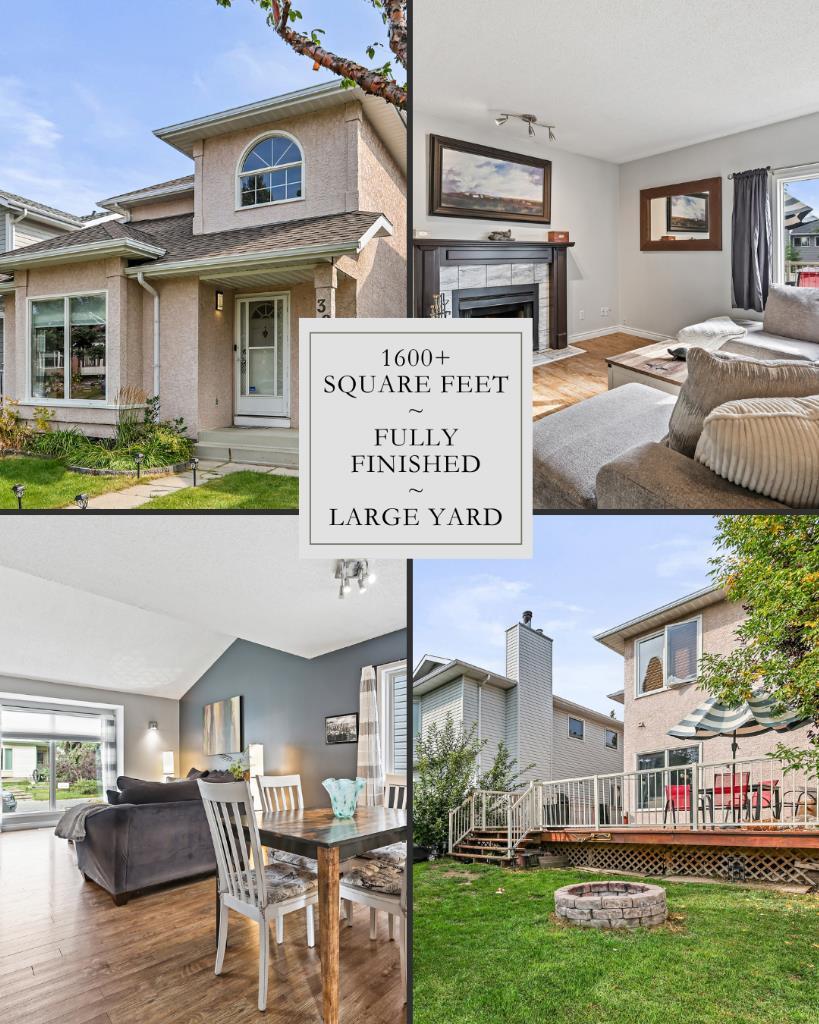- Houseful
- AB
- Calgary
- Canyon Meadows
- 11620 Elbow Drive Sw Unit 504

Highlights
Description
- Home value ($/Sqft)$254/Sqft
- Time on Houseful75 days
- Property typeSingle family
- Neighbourhood
- Median school Score
- Year built1977
- Mortgage payment
Affordable | Renovated | Move-In ReadyExceptional value in this clean and well-maintained 2-bedroom, 1-bathroom condo in the well-managed Anderson Place complex. Newly painted throughout, this updated unit features hight grade durable laminate flooring in the main living area, hallway and bedrooms with ceramic tile flooring in kitchen and bathroom. Large windows offer plenty of natural light and overlook the beautifully landscaped common courtyard. You'll appreciate the huge in-suite storage room, perfect for keeping your extras organized and out of sight. Additional features include assigned parking stall with power plug-in, plenty of on-site visitor parking, convenient access to a coin-operated laundry room & walking distance to Southcentre Mall, Anderson LRT, schools, restaurants & more. Great opportunity for first-time buyers, downsizers, or investors located in a fantastic location—don’t miss out! (id:63267)
Home overview
- Cooling None
- Heat type Baseboard heaters
- # total stories 4
- Construction materials Wood frame
- # parking spaces 1
- # full baths 1
- # total bathrooms 1.0
- # of above grade bedrooms 2
- Flooring Ceramic tile, laminate
- Community features Golf course development, pets allowed, pets allowed with restrictions
- Subdivision Canyon meadows
- Lot size (acres) 0.0
- Building size 747
- Listing # A2246100
- Property sub type Single family residence
- Status Active
- Foyer 1.448m X 1.091m
Level: Main - Kitchen 2.49m X 2.185m
Level: Main - Storage 3.277m X 1.548m
Level: Main - Primary bedroom 3.328m X 3.1m
Level: Main - Bathroom (# of pieces - 4) 2.566m X 1.5m
Level: Main - Dining room 2.387m X 2.338m
Level: Main - Bedroom 3.353m X 2.338m
Level: Main - Living room 4.191m X 2.996m
Level: Main
- Listing source url Https://www.realtor.ca/real-estate/28700141/504-11620-elbow-drive-sw-calgary-canyon-meadows
- Listing type identifier Idx

$25
/ Month












