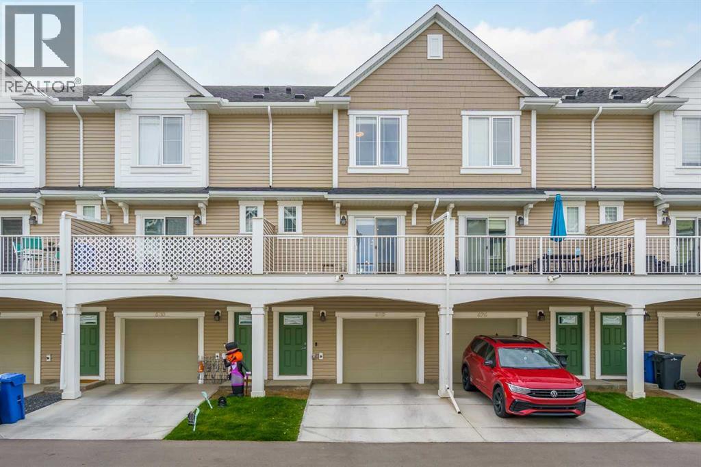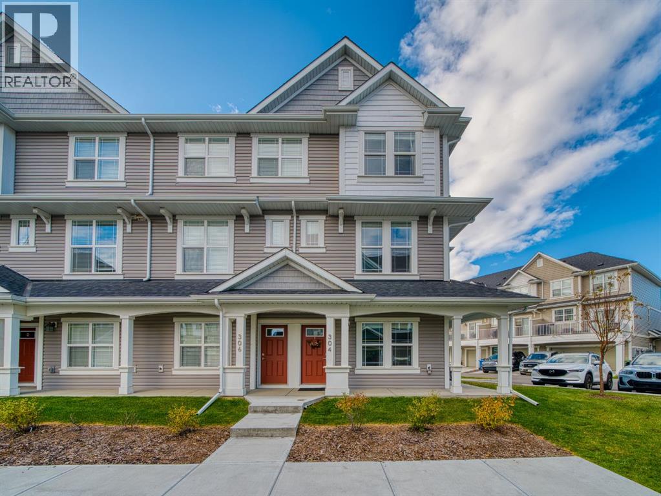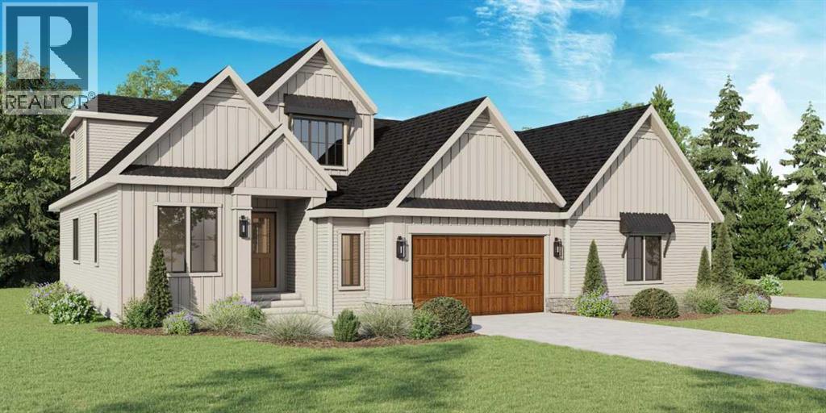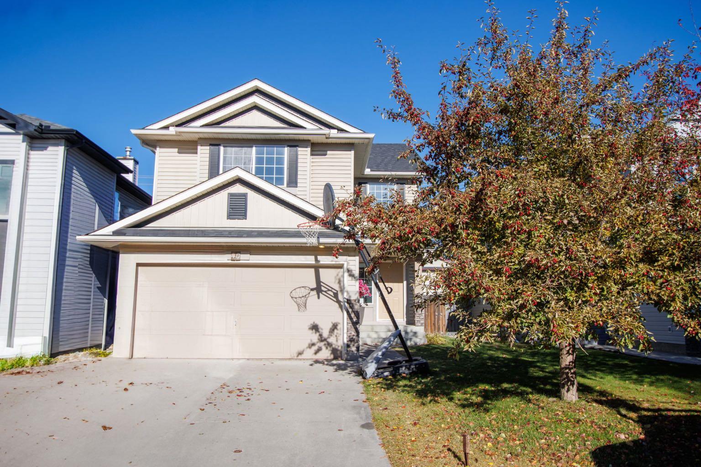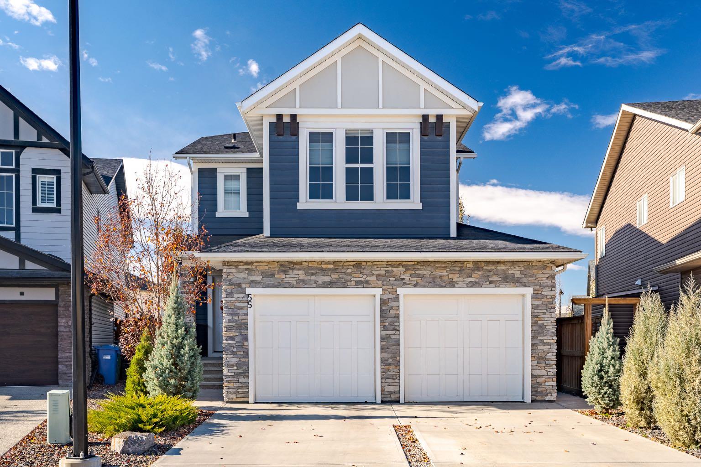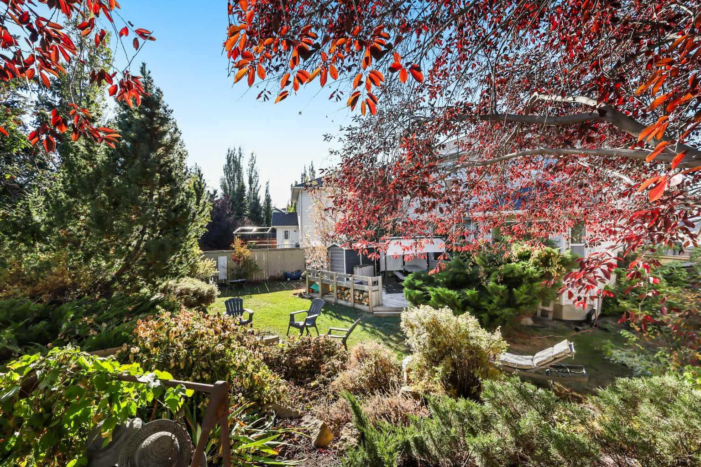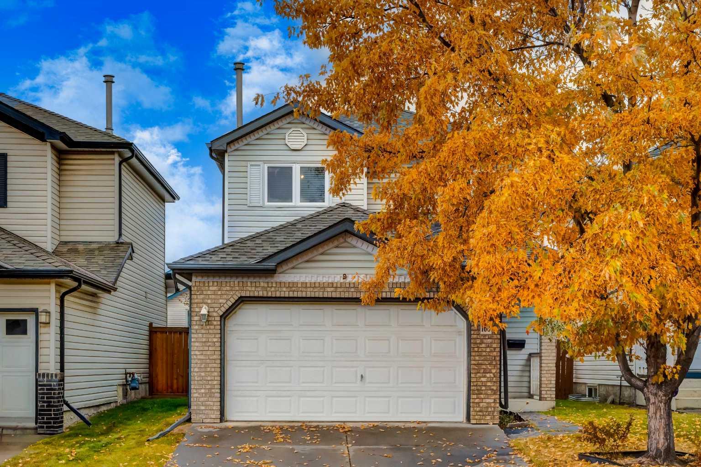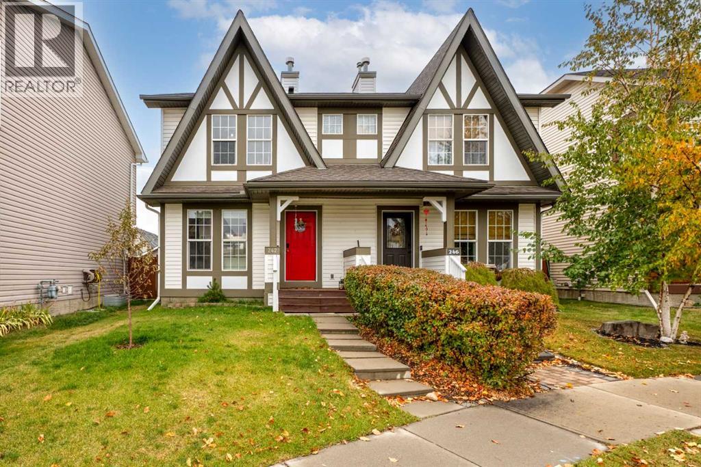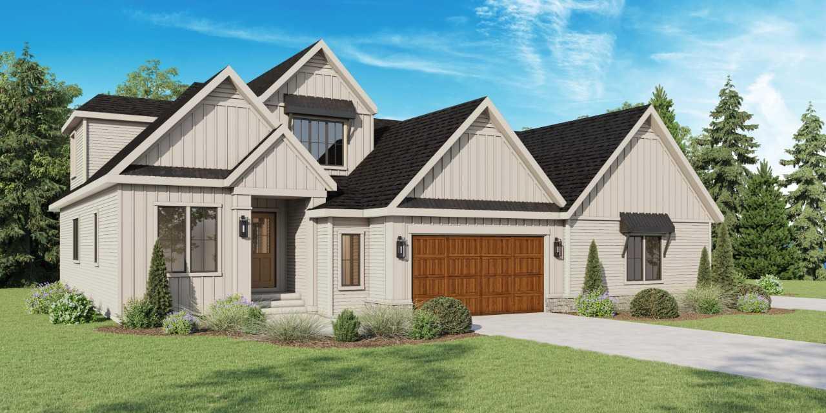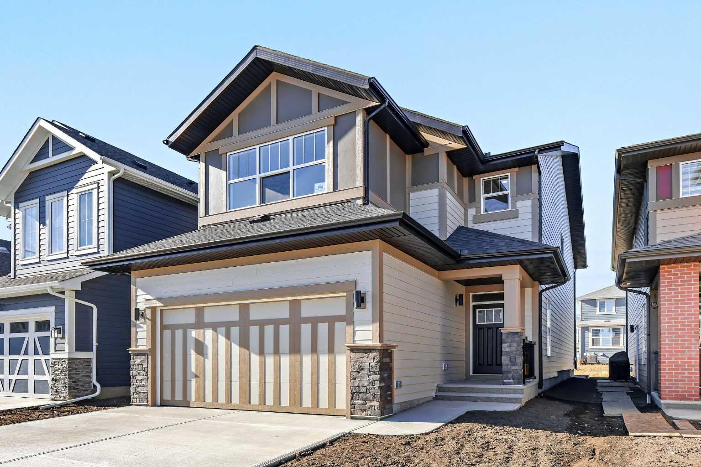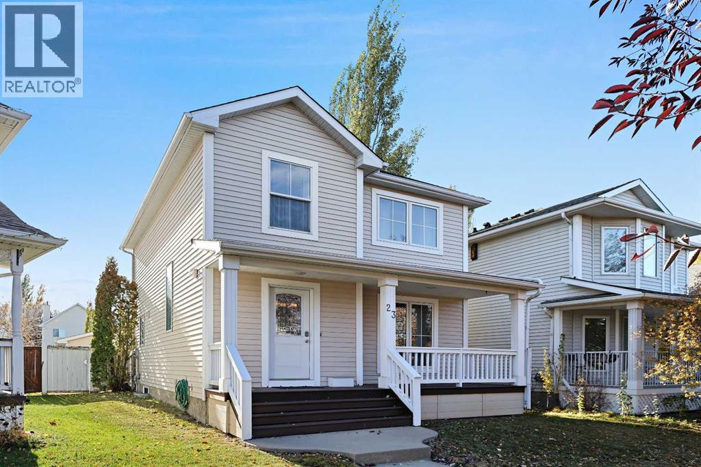- Houseful
- AB
- Calgary
- Copperfield
- 1167 Copperfield Blvd SE
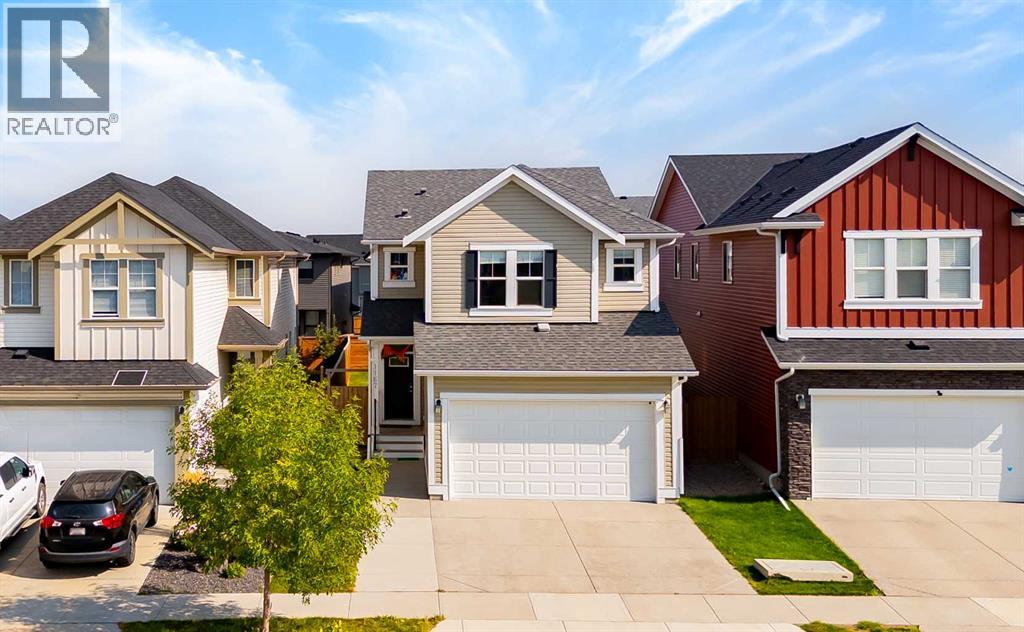
Highlights
Description
- Home value ($/Sqft)$332/Sqft
- Time on Houseful45 days
- Property typeSingle family
- Neighbourhood
- Median school Score
- Lot size3,681 Sqft
- Year built2018
- Garage spaces2
- Mortgage payment
Welcome to this FANTASTIC 2-level home in the sought-after community of Copperfield!Boasting over 2,100 sq. ft. of living space, this beautiful Harlow floor plan by Vesta Properties is designed for both comfort and functionality.The open-concept main floor features a spacious living room with a cozy gas fireplace, a stylish kitchen with walnut cabinetry, quartz countertops, stainless steel appliances, and a large center island, plus a dining area with sliding doors that lead out to the backyard — perfect for indoor-outdoor living.Upstairs, you’ll find 3 generous bedrooms, a convenient laundry room, and a versatile BONUS/family room with vaulted ceilings. The primary retreat is complete with a large walk-in closet and a spa-like 5-piece ensuite with a soaker tub and separate shower.Other highlights include:Air Conditioning for year-round comfortUnfinished basement ready for your personal touchEast-facing backyard with a partially covered patio, ideal for summer BBQs and entertainingThis home is in a prime location — close to schools, playgrounds, shopping at South Trail Plaza, South Health Campus hospital, and the Seton YMCA. Reduced price by 40K this week! (id:63267)
Home overview
- Cooling Central air conditioning
- Heat source Natural gas
- Heat type Central heating
- # total stories 2
- Construction materials Wood frame
- Fencing Fence
- # garage spaces 2
- # parking spaces 4
- Has garage (y/n) Yes
- # full baths 2
- # half baths 1
- # total bathrooms 3.0
- # of above grade bedrooms 3
- Flooring Carpeted, ceramic tile, laminate
- Has fireplace (y/n) Yes
- Subdivision Copperfield
- Lot dimensions 342
- Lot size (acres) 0.08450704
- Building size 2108
- Listing # A2254941
- Property sub type Single family residence
- Status Active
- Bonus room 5.486m X 4.673m
Level: 2nd - Bedroom 3.048m X 3.252m
Level: 2nd - Primary bedroom 3.834m X 5.029m
Level: 2nd - Bathroom (# of pieces - 4) 2.667m X 1.524m
Level: 2nd - Other 3.176m X 1.524m
Level: 2nd - Laundry 2.667m X 2.006m
Level: 2nd - Bedroom 3.048m X 3.252m
Level: 2nd - Bathroom (# of pieces - 5) 3.048m X 2.591m
Level: 2nd - Dining room 2.691m X 3.1m
Level: Main - Pantry 2.591m X 1.777m
Level: Main - Foyer 4.292m X 1.881m
Level: Main - Kitchen 4.167m X 3.709m
Level: Main - Other 2.591m X 2.158m
Level: Main - Bathroom (# of pieces - 2) 1.5m X 1.676m
Level: Main - Living room 4.319m X 5.005m
Level: Main
- Listing source url Https://www.realtor.ca/real-estate/28826505/1167-copperfield-boulevard-se-calgary-copperfield
- Listing type identifier Idx

$-1,866
/ Month

