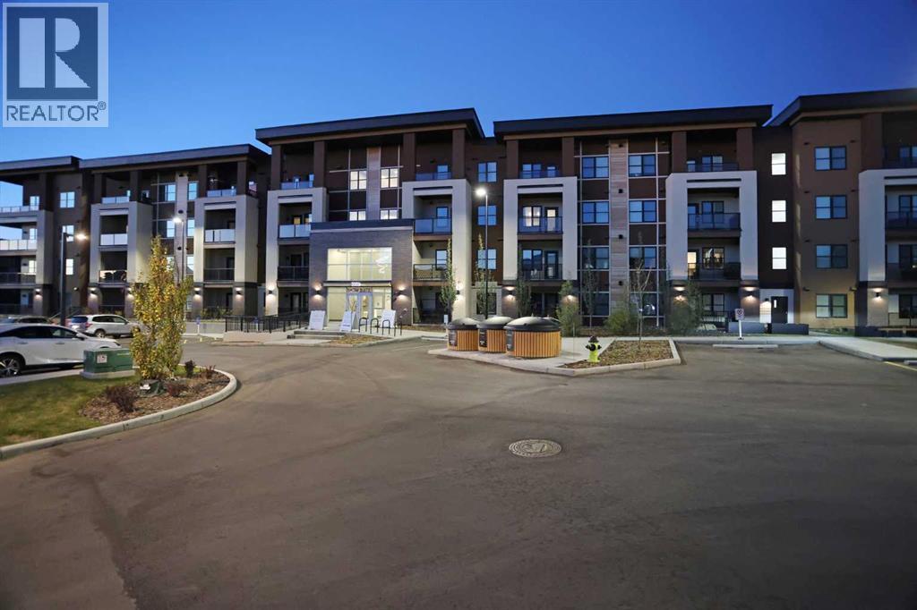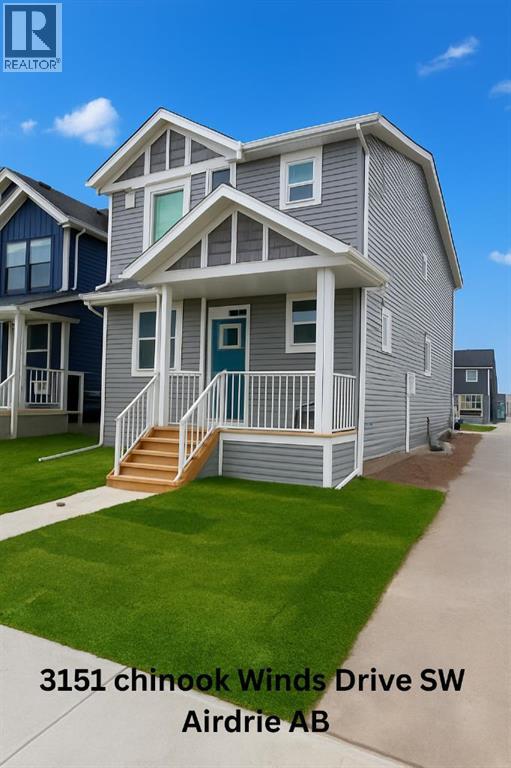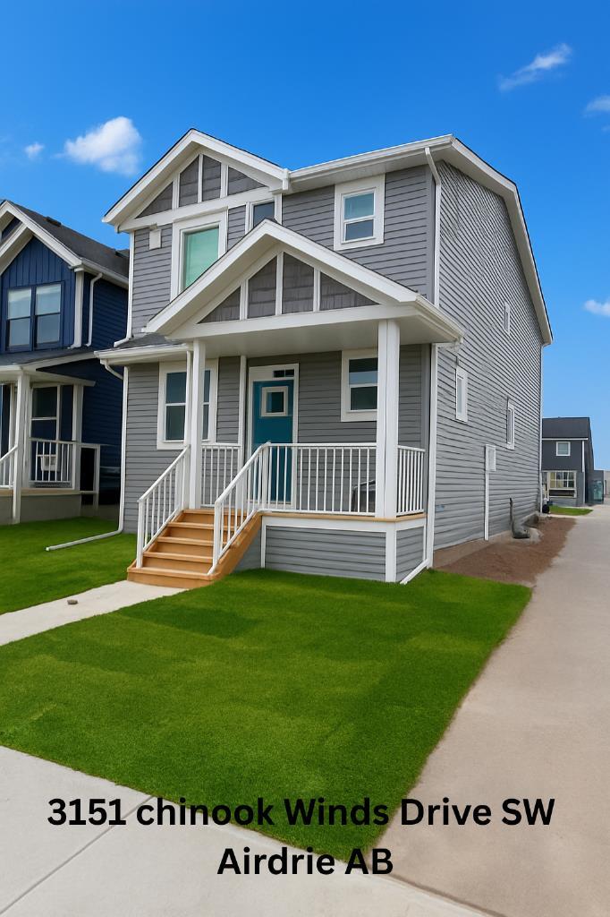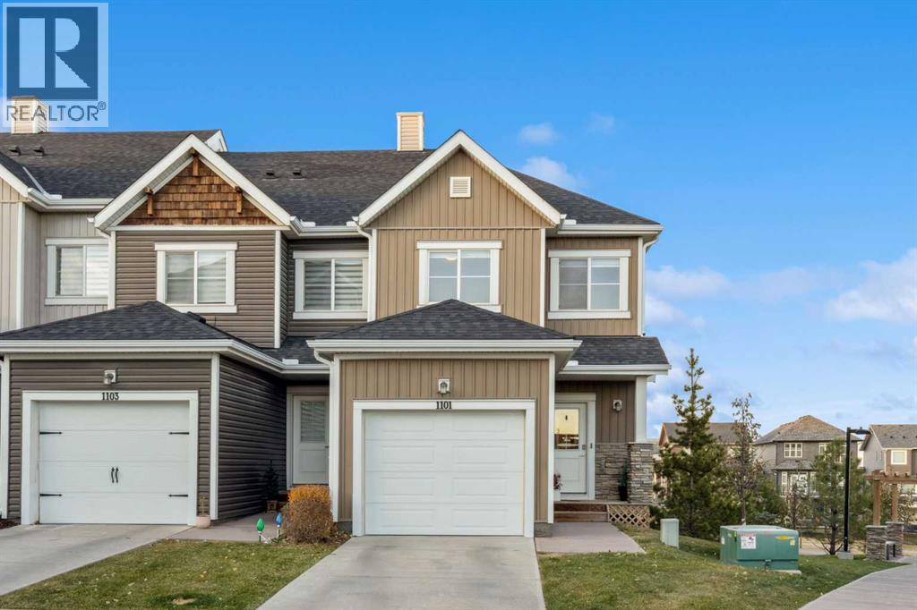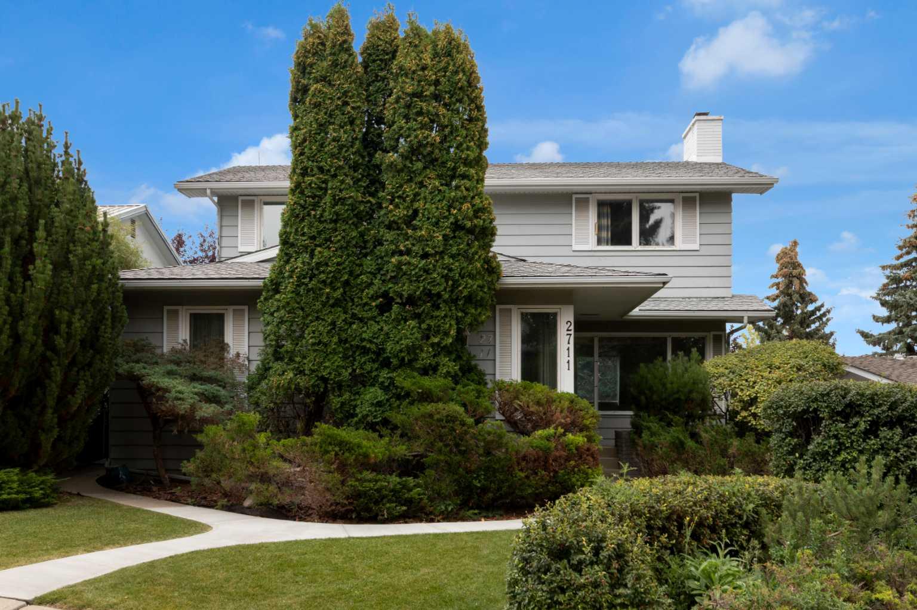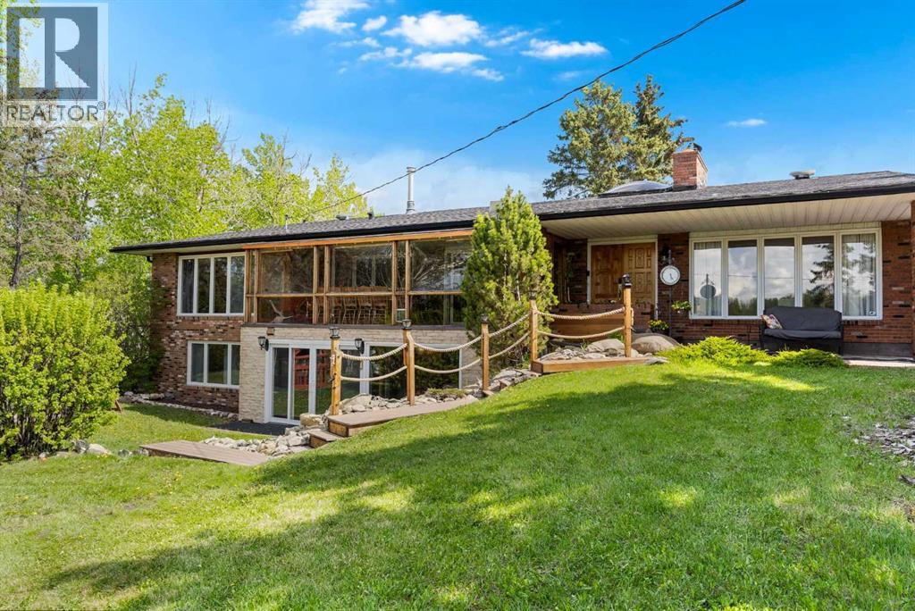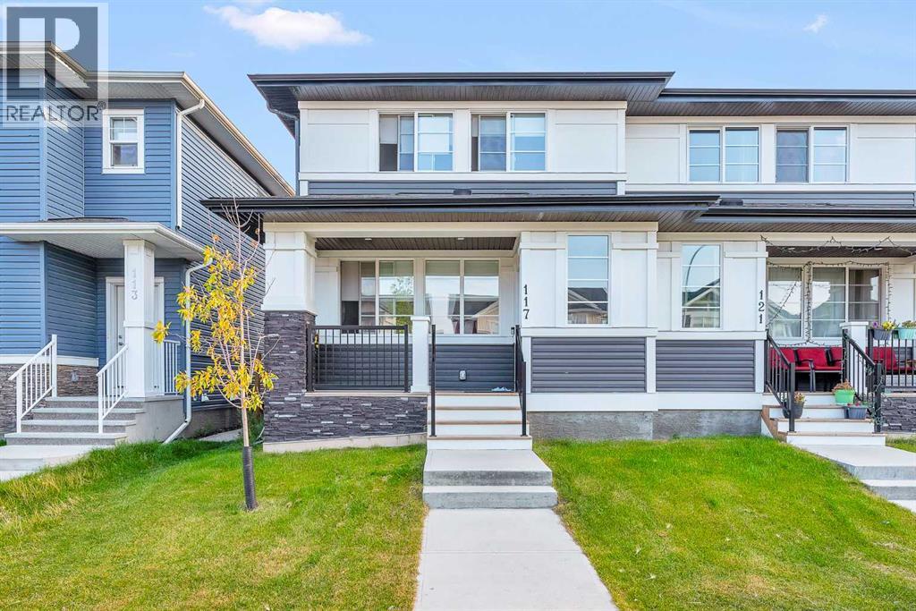
Highlights
Description
- Home value ($/Sqft)$350/Sqft
- Time on Houseful51 days
- Property typeSingle family
- Median school Score
- Lot size2,519 Sqft
- Year built2022
- Mortgage payment
Welcome to 117 Ambleton Drive NW, a beautifully designed home in the family-friendly community of Ambleton. Offering 3 generously sized bedrooms, 2.5 baths including a master ensuite with walk-in closet, and an open-concept main floor with large windows that fill the living and dining areas with natural light, this home is both stylish and functional. The kitchen features stainless steel appliances, ample cabinetry, and a large peninsula island, while thoughtful touches like the upper-floor laundry, rear mudroom with coat closet - ideal entry from the backyard or parking pad for keeping shoes, jackets, and gear tidy. Property built by Jayman this Core Performance model includes 6 solar panels offering better energy efficiency and lower utility costs. Enjoy the 10’ × 10’ rear deck and double parking pad, plus all the community amenities Ambleton has to offer—including extensive walking and biking pathways, multiple parks and playgrounds, and quick access to schools, shops, and major routes. (id:63267)
Home overview
- Cooling None
- Heat source Natural gas
- Heat type Forced air
- # total stories 2
- Construction materials Wood frame
- Fencing Partially fenced
- # parking spaces 3
- # full baths 2
- # half baths 1
- # total bathrooms 3.0
- # of above grade bedrooms 3
- Flooring Carpeted, vinyl plank
- Subdivision Moraine
- Lot dimensions 234
- Lot size (acres) 0.057820607
- Building size 1568
- Listing # A2256104
- Property sub type Single family residence
- Status Active
- Dining room 3.149m X 2.768m
Level: Main - Bathroom (# of pieces - 2) 1.576m X 1.5m
Level: Main - Kitchen 4.063m X 3.024m
Level: Main - Living room 4.801m X 3.987m
Level: Main - Laundry 1.396m X 1.091m
Level: Upper - Other 2.31m X 1.652m
Level: Upper - Bathroom (# of pieces - 4) 2.795m X 1.5m
Level: Upper - Bathroom (# of pieces - 4) 2.972m X 1.652m
Level: Upper - Bedroom 3.377m X 2.795m
Level: Upper - Bedroom 4.014m X 3.149m
Level: Upper - Bedroom 3.377m X 2.819m
Level: Upper
- Listing source url Https://www.realtor.ca/real-estate/28857849/117-ambleton-drive-nw-calgary-moraine
- Listing type identifier Idx

$-1,464
/ Month

