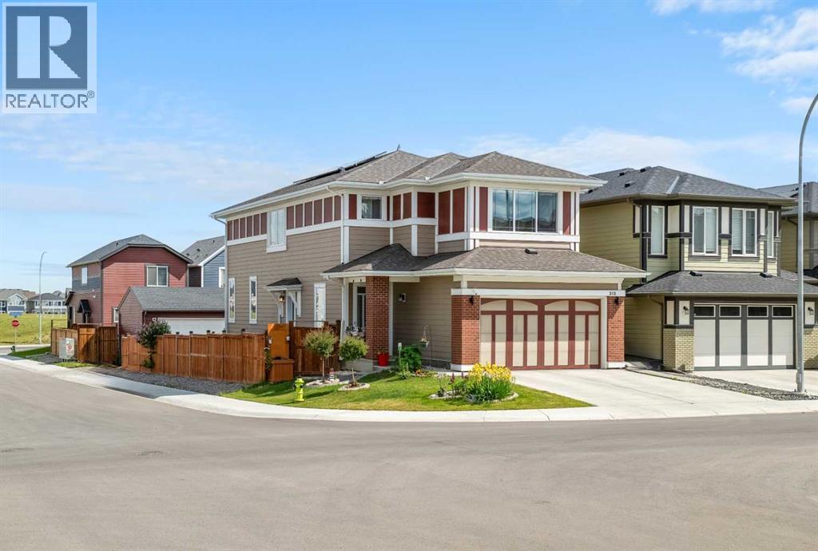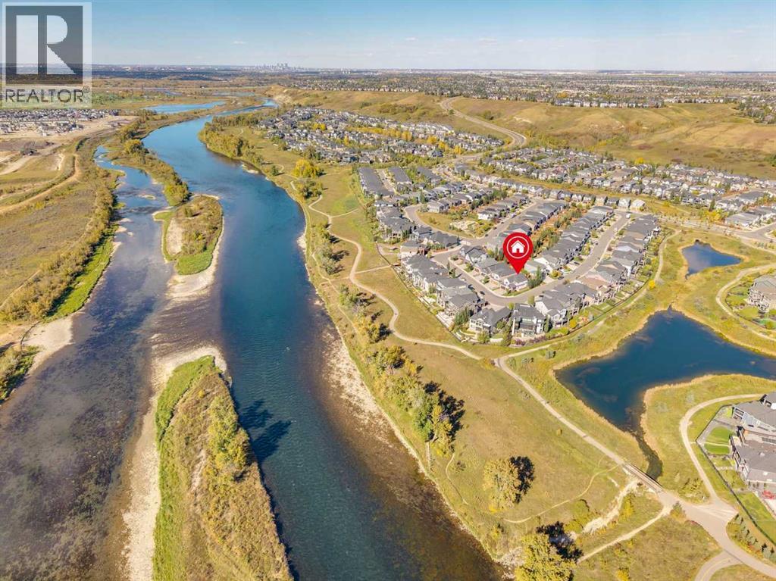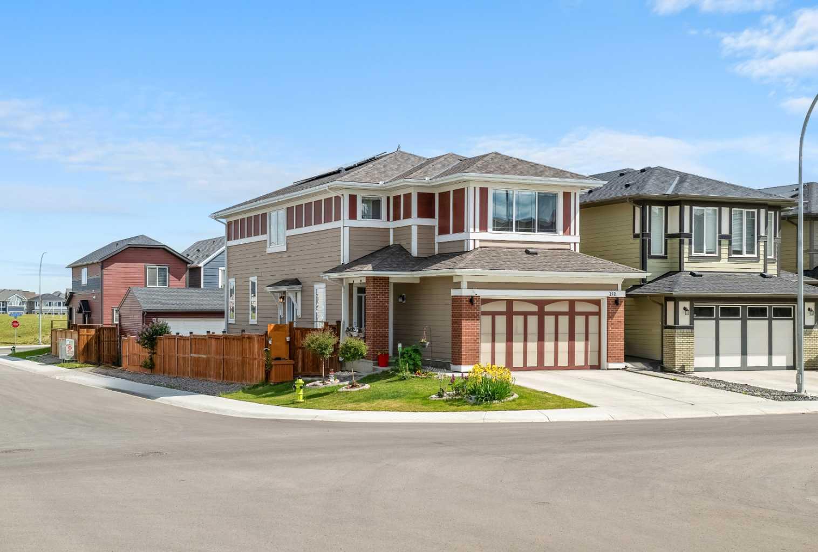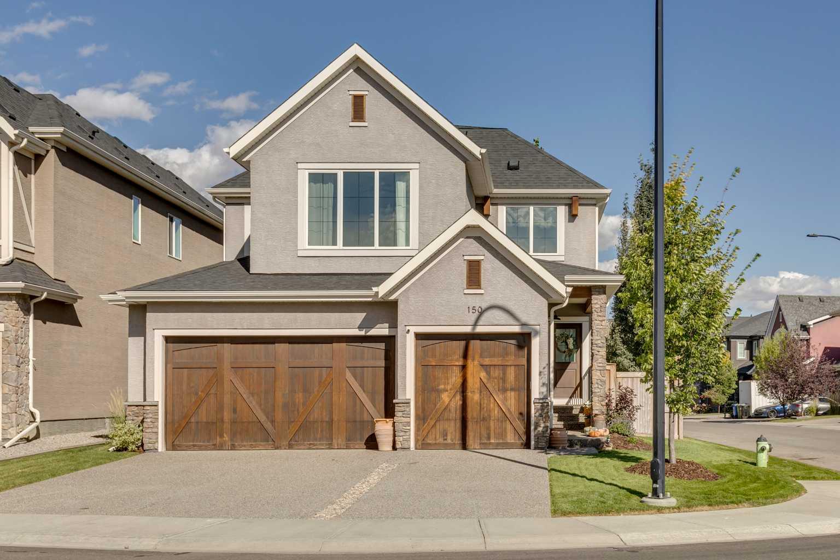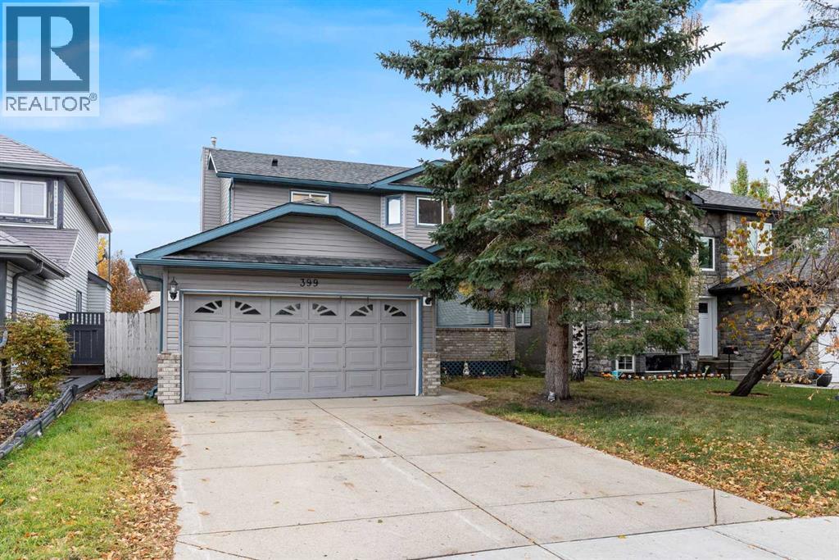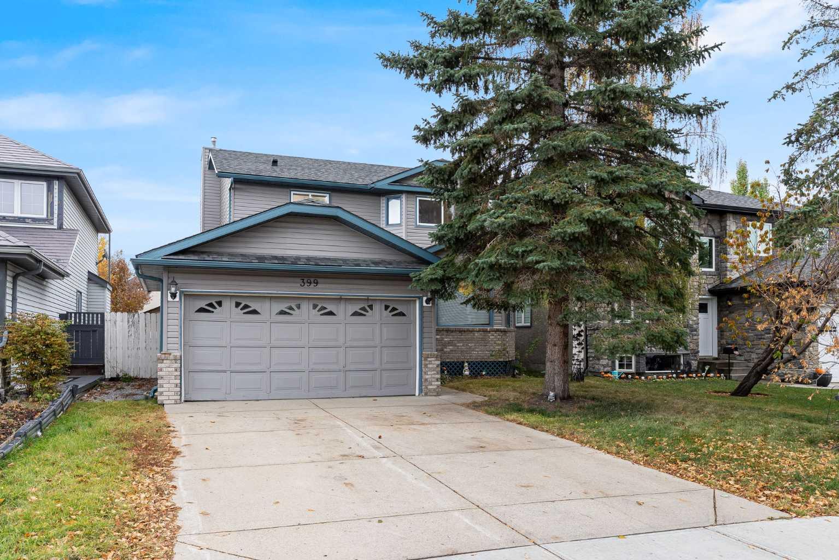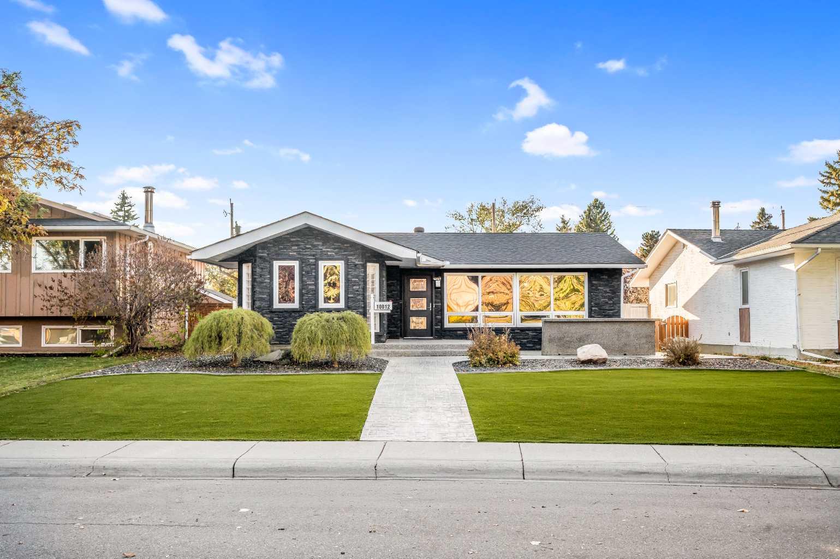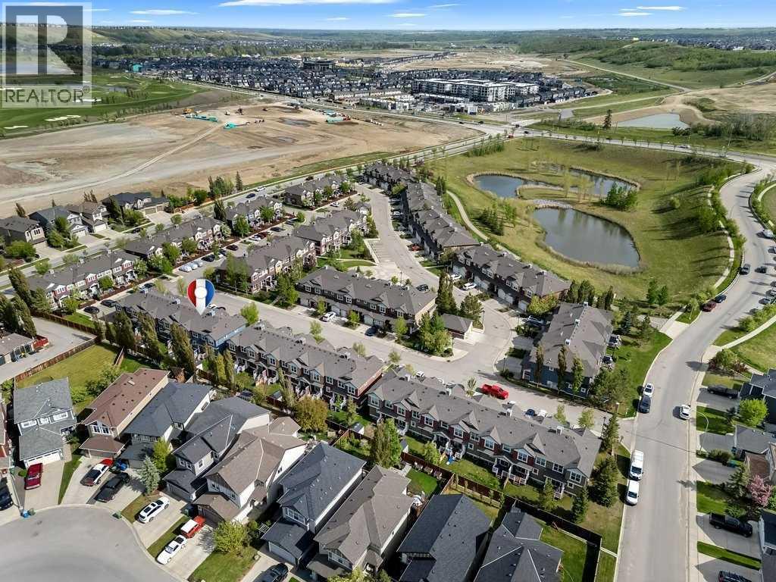
117 Chaparral Valley Gdns SE
117 Chaparral Valley Gdns SE
Highlights
Description
- Home value ($/Sqft)$322/Sqft
- Time on Houseful328 days
- Property typeSingle family
- Neighbourhood
- Median school Score
- Lot size1,475 Sqft
- Year built2009
- Mortgage payment
This fully developed 3-bedroom, 2.5-bathroom townhome in Riverside Towns offers the perfect blend of comfort, convenience, and modern living. Located in a highly sought-after area, it is just minutes away from the natural beauty of Fish Creek Park, scenic walking paths, schools, and shopping, making it an ideal spot for families and outdoor enthusiasts alike. The main floor features a spacious living room with a cozy gas fireplace, perfect for relaxing or entertaining. The open-concept kitchen boasts an island, pantry, and plenty of cabinet space, flowing seamlessly into the dining room. From here, step through the patio doors to your backyard, ideal for outdoor gatherings or quiet moments. Upstairs, you'll find three generously sized bedrooms, including a king-sized primary suite complete with a walk-in closet and a full 4-piece ensuite bathroom. The lower level is fully developed, offering a cozy family room where kids can play or the family can enjoy movie nights together. Additional highlights include 2 parking stalls, ensuring convenience and ease. (id:63267)
Home overview
- Cooling None
- Heat source Natural gas
- Heat type Forced air
- # total stories 2
- Fencing Cross fenced
- # parking spaces 2
- # full baths 2
- # half baths 1
- # total bathrooms 3.0
- # of above grade bedrooms 3
- Flooring Other
- Has fireplace (y/n) Yes
- Subdivision Chaparral
- Directions 1961225
- Lot dimensions 137
- Lot size (acres) 0.033852234
- Building size 1165
- Listing # A2180868
- Property sub type Single family residence
- Status Active
- Recreational room / games room 5.663m X 4.039m
Level: Basement - Furnace 5.639m X 4.42m
Level: Basement - Living room 4.572m X 4.014m
Level: Main - Kitchen 3.557m X 2.743m
Level: Main - Bathroom (# of pieces - 2) Measurements not available
Level: Main - Foyer 1.829m X 1.067m
Level: Main - Dining room 3.176m X 2.438m
Level: Main - Bedroom 3.53m X 2.743m
Level: Upper - Primary bedroom 3.962m X 3.911m
Level: Upper - Bedroom 2.947m X 2.49m
Level: Upper - Bathroom (# of pieces - 4) Measurements not available
Level: Upper - Bathroom (# of pieces - 4) Measurements not available
Level: Upper
- Listing source url Https://www.realtor.ca/real-estate/27686153/117-chaparral-valley-gardens-se-calgary-chaparral
- Listing type identifier Idx

$-656
/ Month

