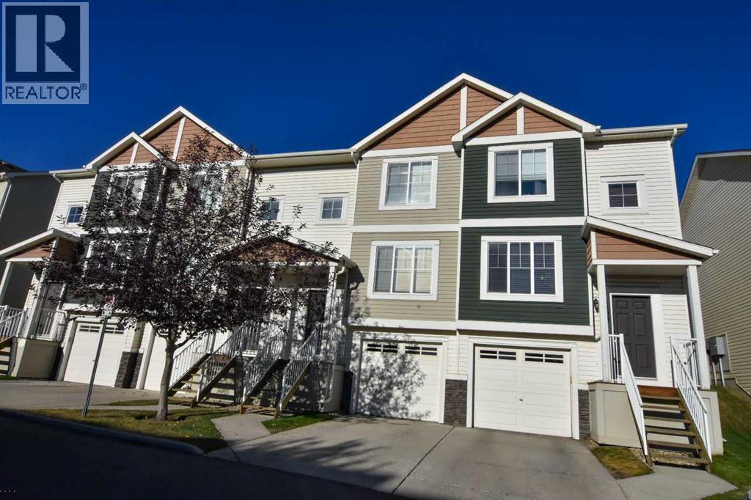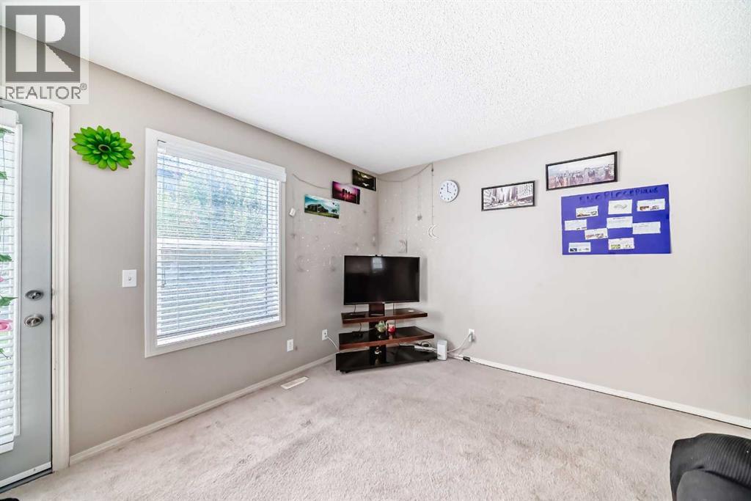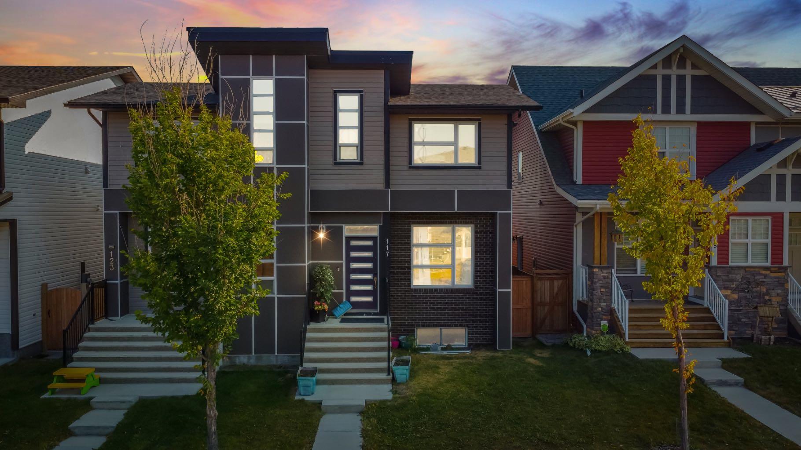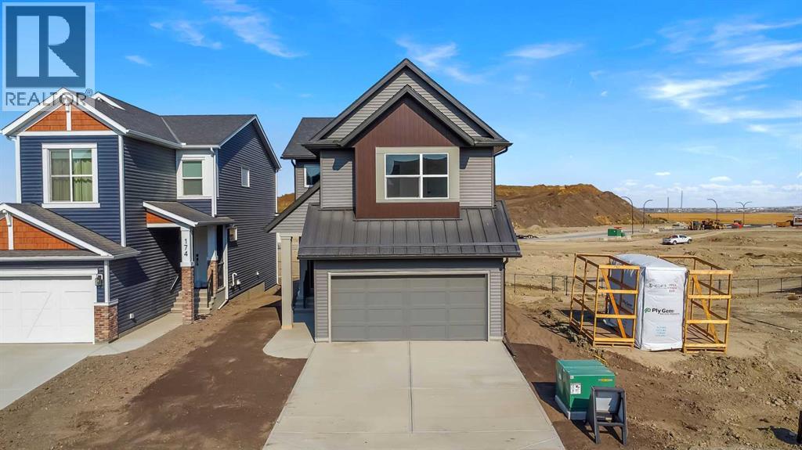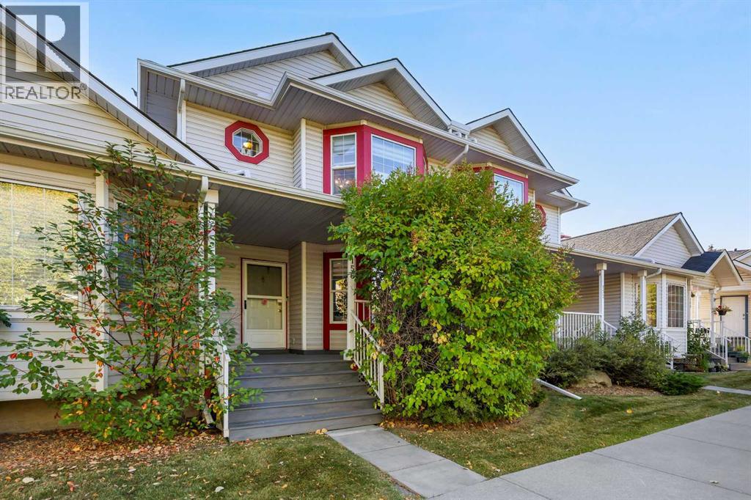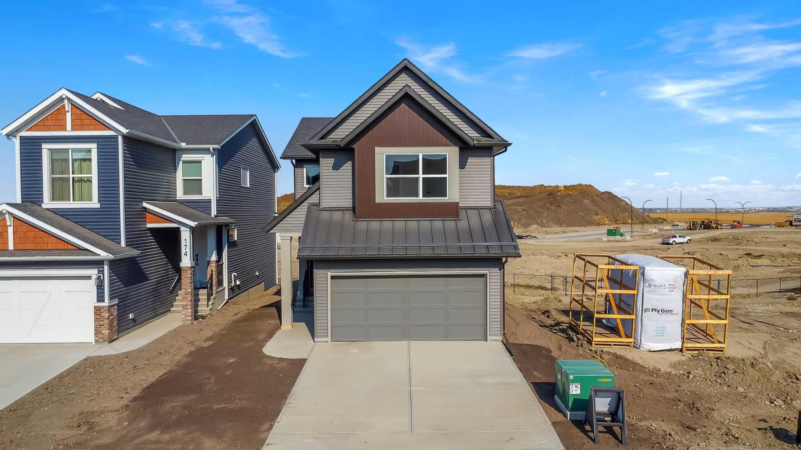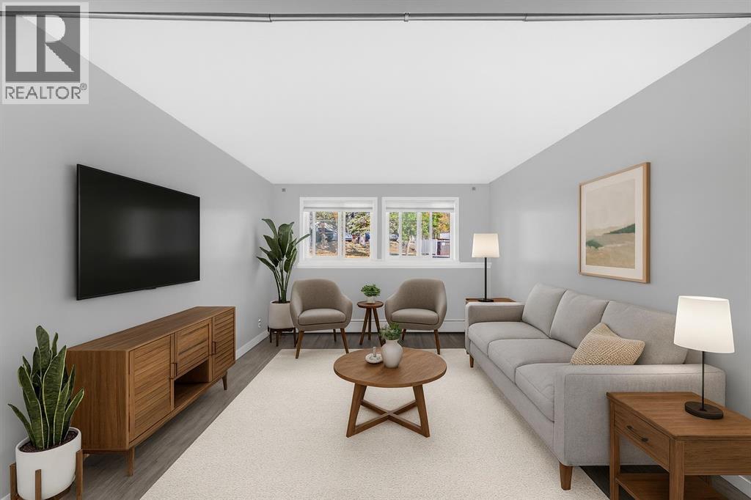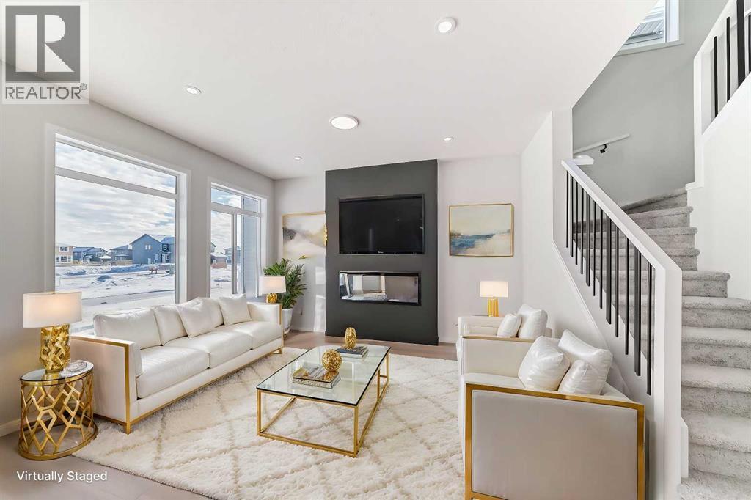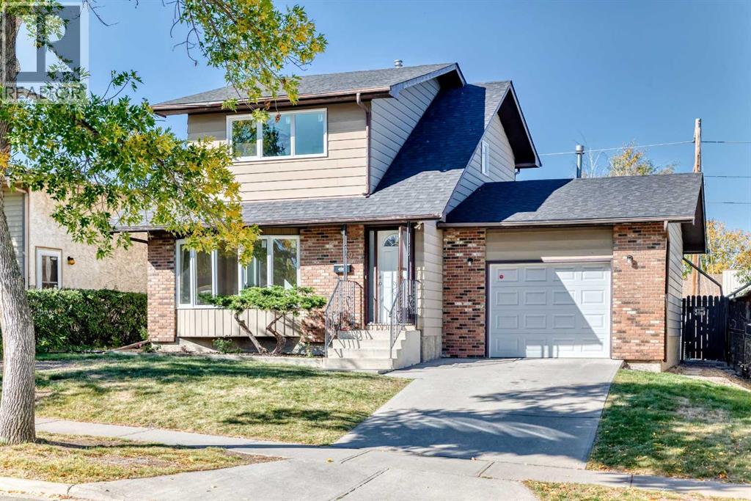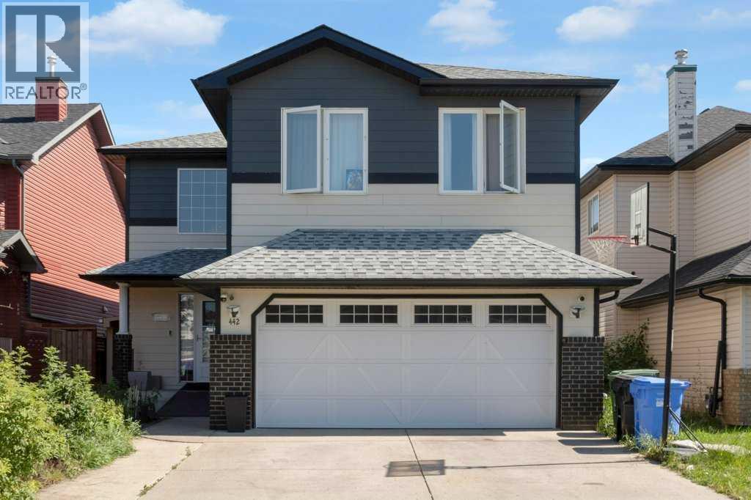- Houseful
- AB
- Calgary
- Livingston
- 117 Howse Ln NE
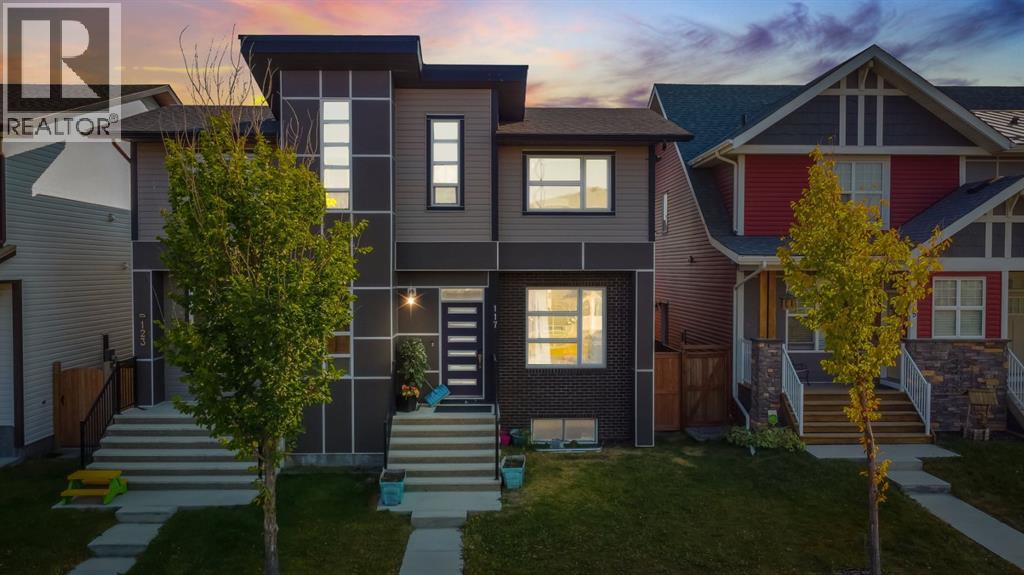
Highlights
Description
- Home value ($/Sqft)$337/Sqft
- Time on Housefulnew 1 hour
- Property typeSingle family
- Neighbourhood
- Median school Score
- Lot size2,390 Sqft
- Year built2017
- Mortgage payment
Welcome to 117 Howse Lane NE in the family-friendly community of Livingston! This beautifully maintained semi-detached home offers over 1,560 sq ft of functional living space, designed with comfort and future potential in mind.The bright, open-concept main floor features a spacious living room with large front windows, a dining area perfect for family meals, and a modern kitchen with quartz countertops, stainless steel appliances, and ample cabinetry. A convenient half bath completes the main level.Upstairs, you’ll find the primary suite with a walk-in closet and ensuite, along with two additional bedrooms and a full family bathroom—ideal for a growing family.One of this home’s standout features is the separate side entrance and basement suite rough-in, providing incredible flexibility for future development or rental income.Step outside to enjoy a large backyard, offering plenty of space for kids, pets, or creating your dream outdoor living area. (id:63267)
Home overview
- Cooling None
- Heat type Forced air
- # total stories 1
- Fencing Fence
- # full baths 2
- # half baths 1
- # total bathrooms 3.0
- # of above grade bedrooms 3
- Flooring Carpeted, ceramic tile, laminate
- Subdivision Livingston
- Directions 2072790
- Lot dimensions 222
- Lot size (acres) 0.054855447
- Building size 1616
- Listing # A2260458
- Property sub type Single family residence
- Status Active
- Bathroom (# of pieces - 4) 2.387m X 1.472m
Level: 2nd - Family room 3.557m X 4.776m
Level: 2nd - Primary bedroom 3.505m X 3.886m
Level: 2nd - Laundry 1.804m X 1.804m
Level: 2nd - Bathroom (# of pieces - 4) 1.5m X 2.947m
Level: 2nd - Bedroom 2.463m X 3.658m
Level: 2nd - Bedroom 2.615m X 3.1m
Level: 2nd - Other 4.929m X 12.674m
Level: Basement - Bathroom (# of pieces - 2) 0.89m X 2.49m
Level: Main - Dining room 2.033m X 4.014m
Level: Main - Kitchen 3.072m X 4.267m
Level: Main - Living room 5.182m X 3.911m
Level: Main
- Listing source url Https://www.realtor.ca/real-estate/28920272/117-howse-lane-ne-calgary-livingston
- Listing type identifier Idx

$-1,453
/ Month

