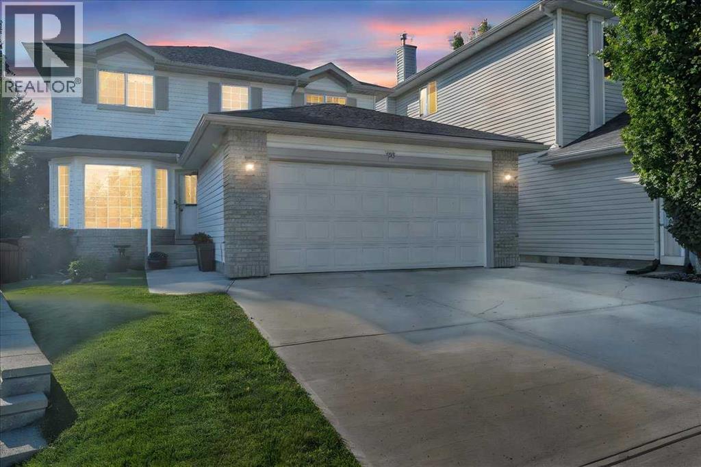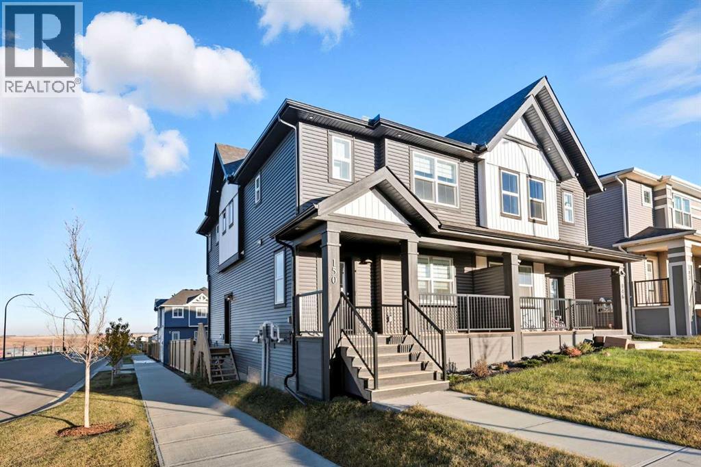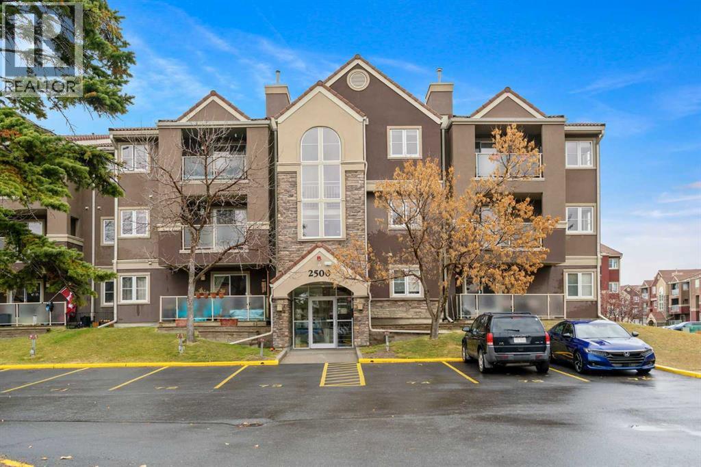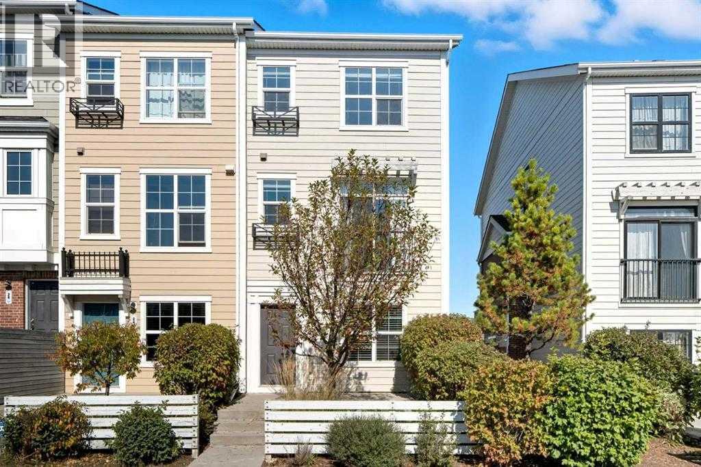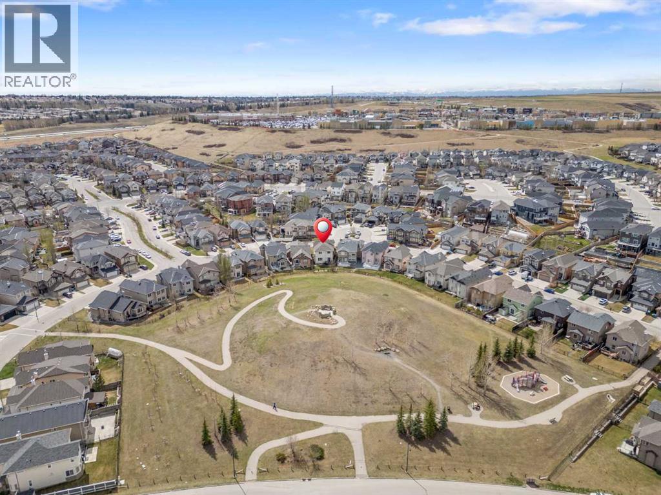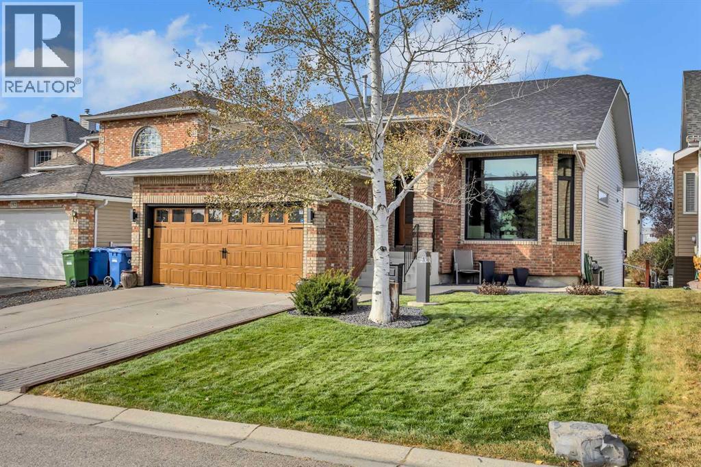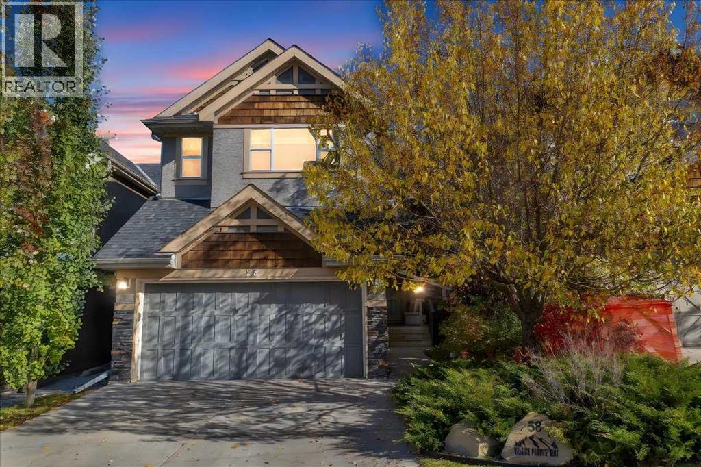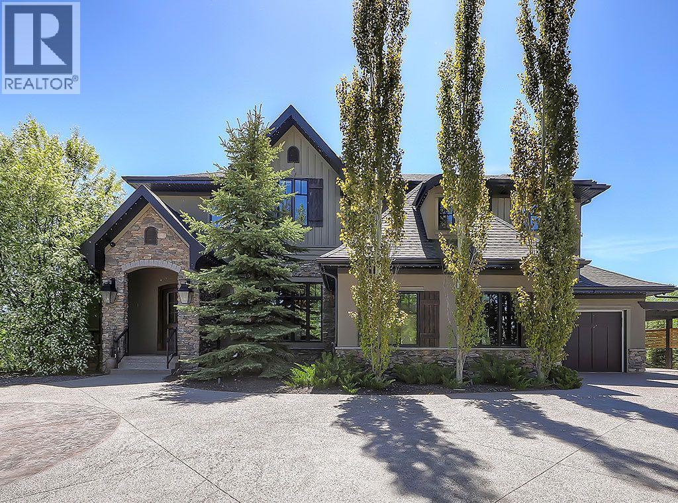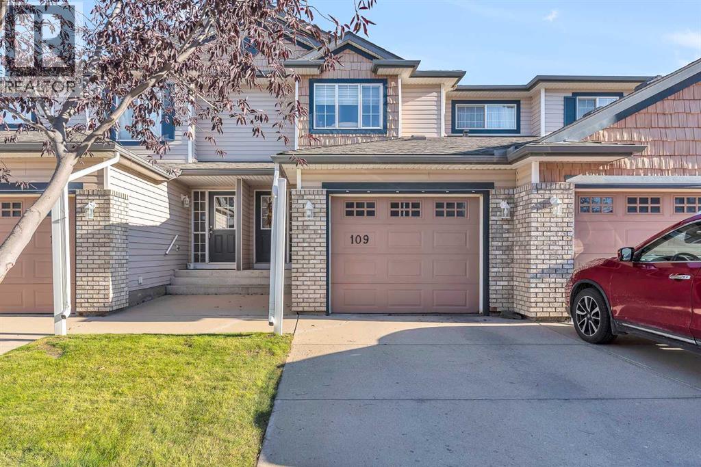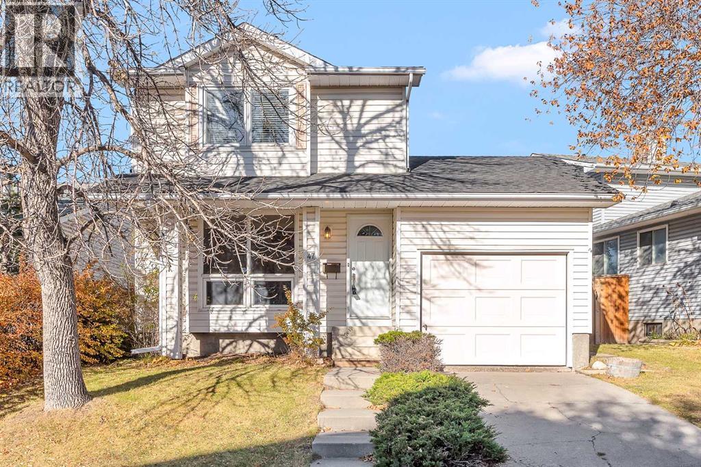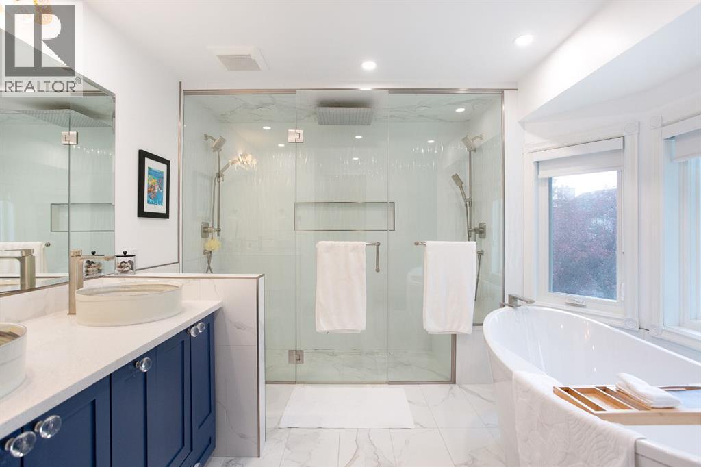- Houseful
- AB
- Calgary
- Rock Ridge
- 117 Rockcliff Bay NW
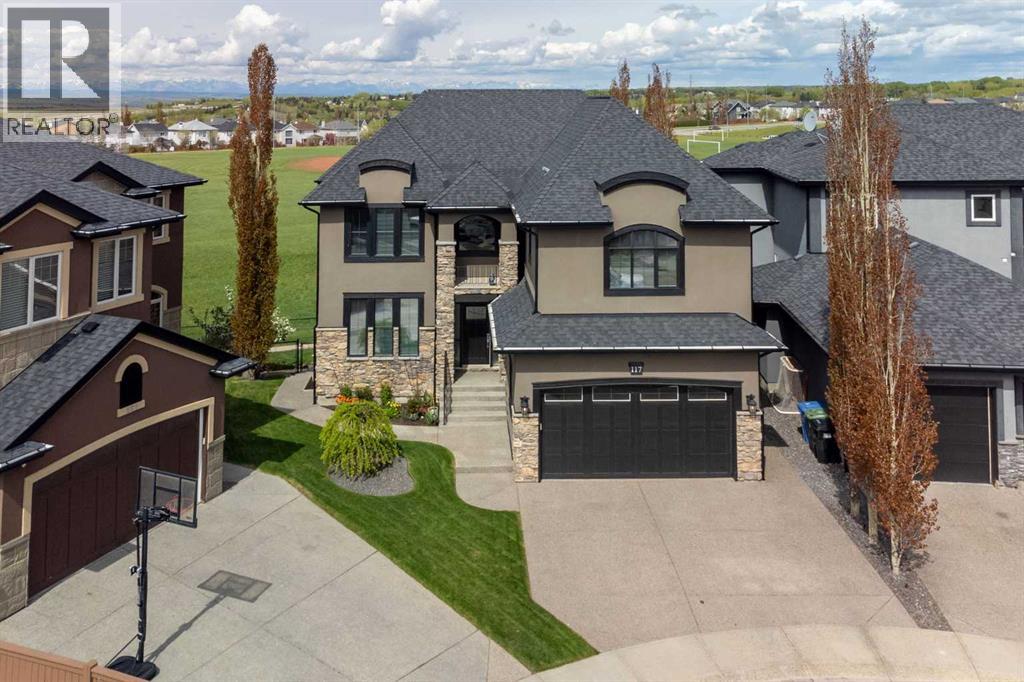
Highlights
Description
- Home value ($/Sqft)$493/Sqft
- Time on Houseful150 days
- Property typeSingle family
- Neighbourhood
- Median school Score
- Lot size5,640 Sqft
- Year built2007
- Garage spaces2
- Mortgage payment
Picture yourself in this incredible showpiece of luxury living in Rock Lake Estates & you’ll know you’ve found the home of your dreams! Tucked away in this exclusive cul-de-sac backing West onto a sports field, this beautifully appointed two storey walkout enjoys a total of 5 bedrooms + den, handscraped hardwood floors & central air, fully-loaded maple kitchen with stainless steel appliances & breathtaking open views of the mountains & surrounding neighbourhood. Custom-built by Elegant Homes, this truly stunning one-owner home has everything you’ve ever wanted for your family, with a wonderful designer floorplan featuring dramatic great room with soaring 18ft ceilings & stone-facing gas fireplace complemented by built-in wall units, elegant formal dining room perfect for entertaining & West-facing dining nook with an expanse of windows & French door to the wraparound balcony. The amazing chef’s kitchen is a sight-to-behold, with its custom cabinetry & upgraded granite countertops, oversized centre island with bar fridge, travertine backsplash & the stainless steel appliances include an Asko dishwasher, Subzero fridge & Dacor gas cooktop & brand new GE Cafe wall oven. The main floor laundry/mudroom comes complete with Samsung washer & dryer, walk-in pantry & coat closet, built-in lockers & cabinets. A total of 4 bedrooms up highlighted by the private owners’ retreat with big walk-in closet & ensuite with heated tile floors, granite-topped double vanities, jetted tub & separate shower. Shared by the other 3 bedrooms is the family bathroom with heated tile floors & 2 sinks with granite counters. The walkout level – with multi-zoned electric infloor heating & cork floors, is finished with a 5th bedroom with walk-in closet & ensuite with separate shower & granite counters, loads of storage space & sensational games/rec room with thermostat-controlled gas fireplace & built-in cabinets, granite-topped wet bar & access onto the covered aggregate patio. Additional features o f this amazing home include the main floor home office with built-in desk & cabinets, loft with built-in bookcases, closet organizers & underground sprinklers, awning & natural gas BBQ line on the balcony, 2 furnaces & 2 hot water tanks, Toto toilets, 2 air conditioning units & finished oversized garage with epoxy floors. The pie-shaped backyard is fully fenced & landscaped, with a storage shed for your gardening tools & gate to the sports field. Nestled in this highly coveted estate community just steps to picturesque Rock Lake & walking distance bus stops, just minutes to Shane Homes YMCA & area shopping, plus easy access to the LRT, Crowfoot Centre & downtown. (id:63267)
Home overview
- Cooling Central air conditioning
- Heat source Natural gas
- Heat type Forced air, in floor heating
- # total stories 2
- Construction materials Wood frame
- Fencing Fence
- # garage spaces 2
- # parking spaces 4
- Has garage (y/n) Yes
- # full baths 3
- # half baths 2
- # total bathrooms 5.0
- # of above grade bedrooms 5
- Flooring Carpeted, ceramic tile, cork, hardwood
- Has fireplace (y/n) Yes
- Subdivision Rocky ridge
- View View
- Directions 1445529
- Lot desc Garden area, landscaped, underground sprinkler
- Lot dimensions 524
- Lot size (acres) 0.12947863
- Building size 3040
- Listing # A2222296
- Property sub type Single family residence
- Status Active
- Bathroom (# of pieces - 3) Measurements not available
Level: Basement - Bathroom (# of pieces - 2) Measurements not available
Level: Basement - Recreational room / games room 9.626m X 8.025m
Level: Basement - Bedroom 3.834m X 3.277m
Level: Basement - Den 2.947m X 2.871m
Level: Main - Laundry 4.039m X 2.463m
Level: Main - Great room 6.224m X 4.852m
Level: Main - Kitchen 5.968m X 4.724m
Level: Main - Other 3.911m X 1.829m
Level: Main - Bathroom (# of pieces - 2) Measurements not available
Level: Main - Dining room 4.343m X 3.633m
Level: Main - Loft 6.248m X 2.743m
Level: Upper - Bathroom (# of pieces - 5) Measurements not available
Level: Upper - Bedroom 3.962m X 3.633m
Level: Upper - Bathroom (# of pieces - 6) Measurements not available
Level: Upper - Bedroom 4.877m X 3.633m
Level: Upper - Bedroom 4.7m X 3.606m
Level: Upper - Primary bedroom 4.852m X 4.852m
Level: Upper
- Listing source url Https://www.realtor.ca/real-estate/28359350/117-rockcliff-bay-nw-calgary-rocky-ridge
- Listing type identifier Idx

$-4,000
/ Month

