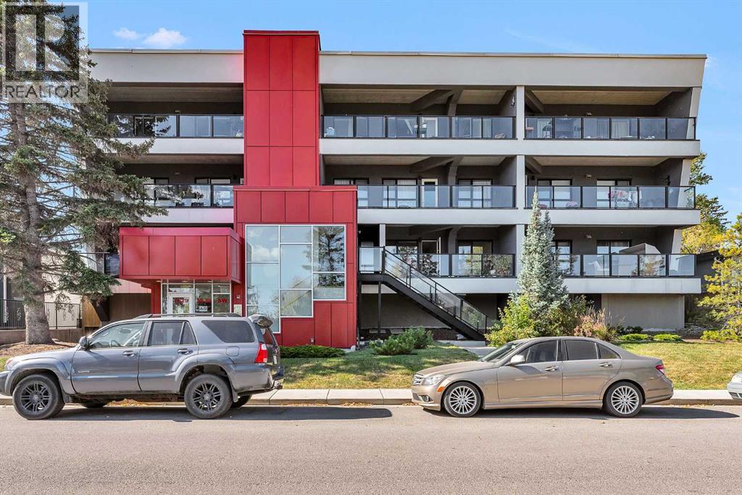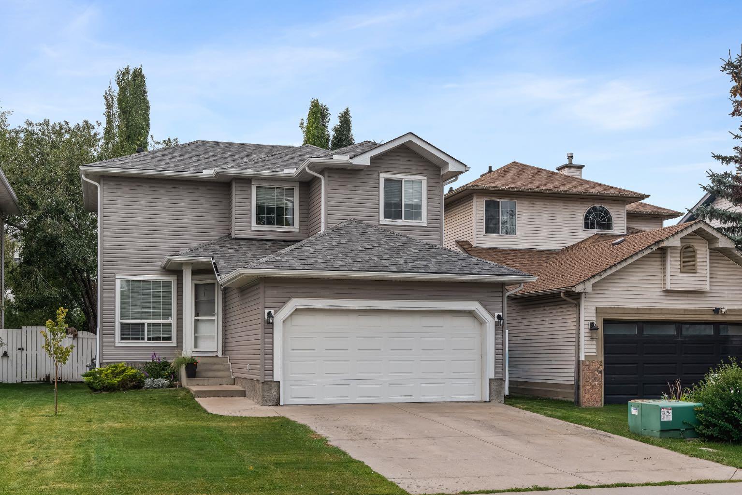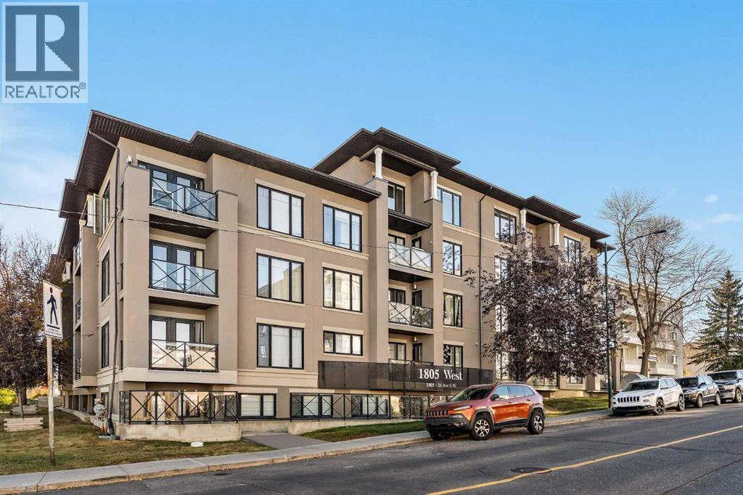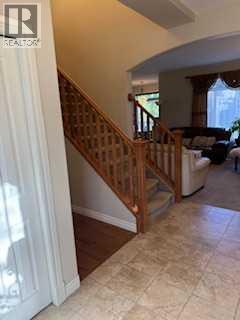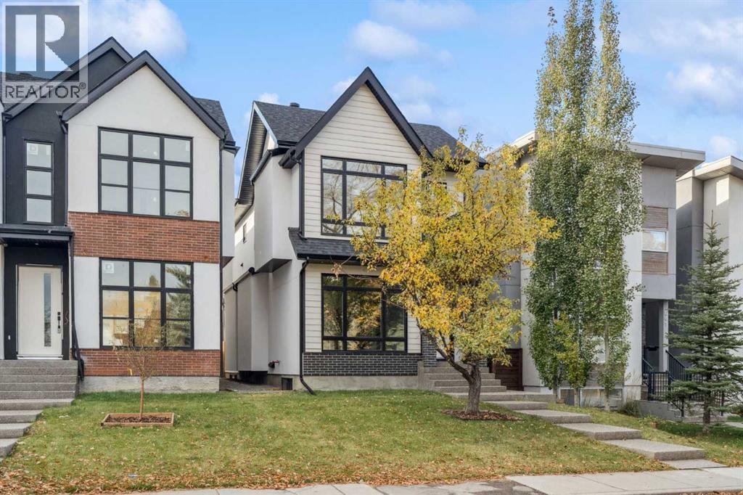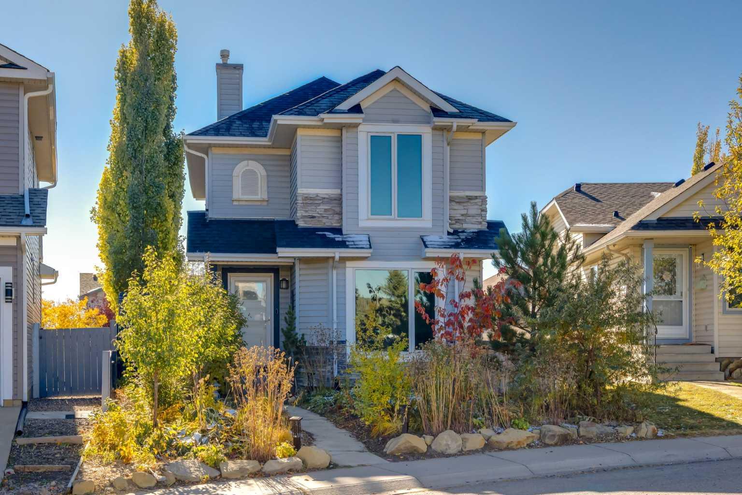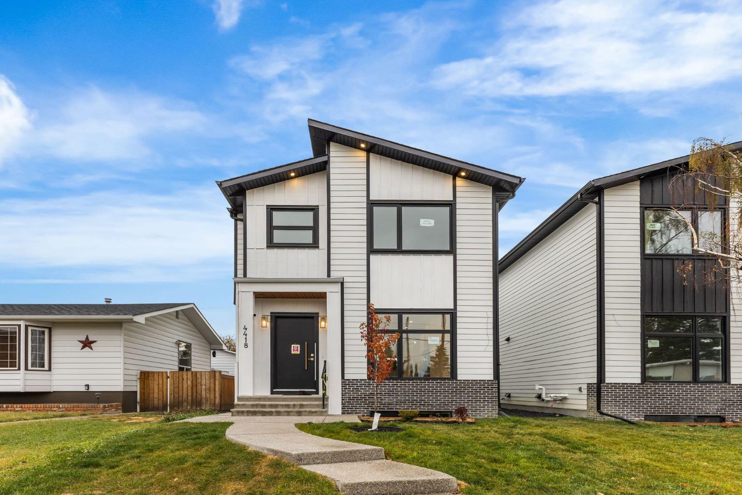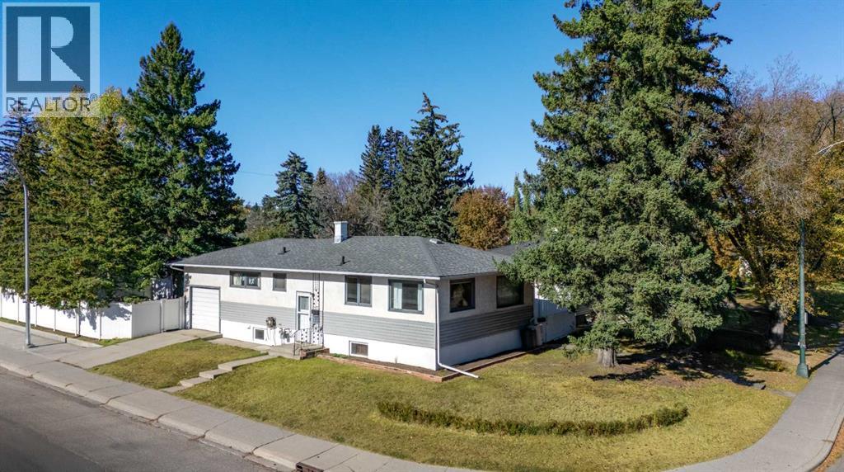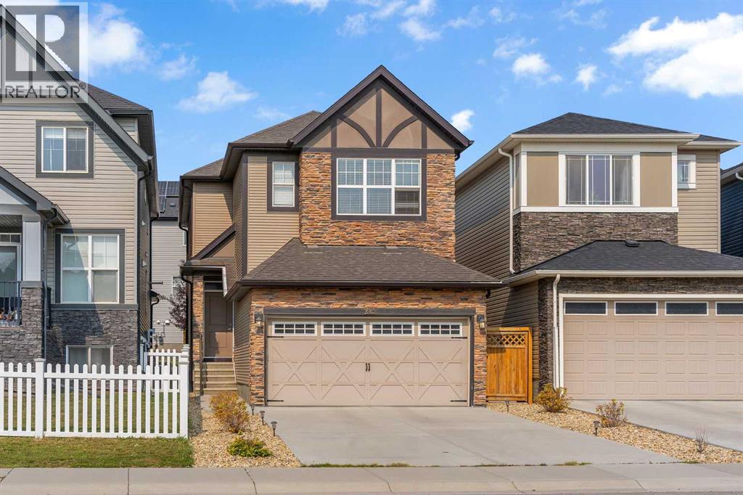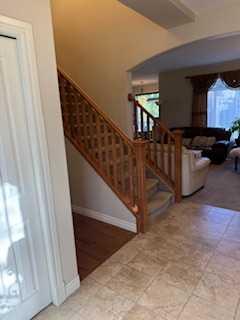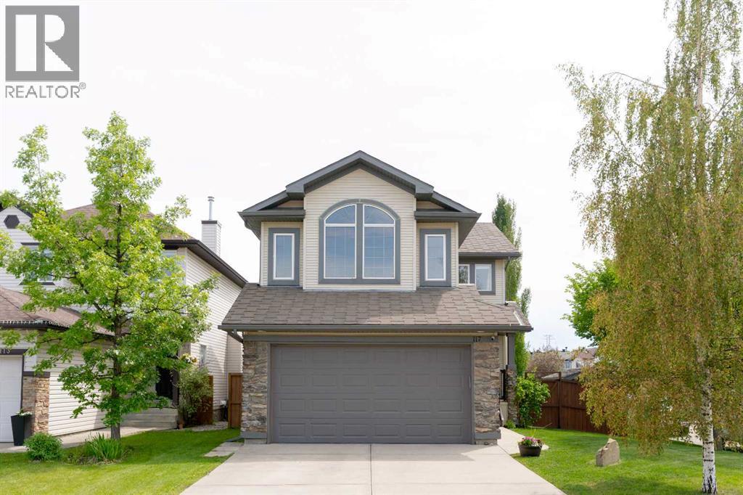
Highlights
Description
- Home value ($/Sqft)$400/Sqft
- Time on Houseful116 days
- Property typeSingle family
- Neighbourhood
- Median school Score
- Lot size5,256 Sqft
- Year built2005
- Garage spaces2
- Mortgage payment
Welcome to 117 Tuscany Ridge Mews NW, a charming and thoughtfully upgraded home located in one of Calgary’s most sought-after communities on a huge corner lot. This property offers everything a growing family needs, featuring a bright and functional kitchen with quartz countertops, a gas range, plenty of storage, and a peninsula island perfect for casual dining or entertaining. Upstairs, you’ll find a spacious primary bedroom with a walk-in closet and private ensuite, along with two additional bedrooms, a full bathroom, convenient upper-level laundry, and a versatile bonus room ideal for a play area, office, and/or media space. The fully finished basement adds valuable living space with a large rec room and an additional bedroom—perfect for guests, teens, or a home office setup. Outside, enjoy a beautifully south facing landscaped yard complete with a two-level deck—ideal for summer gatherings and relaxing evenings. Boot room off the kitchen that leads to the heated double attached garage with separate door out to dog run. Don't forget the massive trailer parking in the backyard. Located on the best family-friendly cul-de-sac close to schools, parks and shops. This home is the perfect blend of comfort, functionality, and location. (id:63267)
Home overview
- Cooling None
- Heat type Forced air
- # total stories 2
- Fencing Fence
- # garage spaces 2
- # parking spaces 4
- Has garage (y/n) Yes
- # full baths 2
- # half baths 2
- # total bathrooms 4.0
- # of above grade bedrooms 4
- Flooring Carpeted, ceramic tile, laminate
- Has fireplace (y/n) Yes
- Subdivision Tuscany
- Directions 2168115
- Lot desc Garden area
- Lot dimensions 488.25
- Lot size (acres) 0.12064492
- Building size 1836
- Listing # A2234459
- Property sub type Single family residence
- Status Active
- Family room 5.182m X 5.31m
Level: 2nd - Primary bedroom 3.377m X 3.987m
Level: 2nd - Bathroom (# of pieces - 4) 2.795m X 1.804m
Level: 2nd - Bathroom (# of pieces - 4) 1.5m X 2.515m
Level: 2nd - Bedroom 3.024m X 4.215m
Level: 2nd - Bedroom 3.024m X 3.2m
Level: 2nd - Furnace 3.353m X 3.682m
Level: Lower - Recreational room / games room 5.587m X 7.9m
Level: Lower - Bathroom (# of pieces - 2) 1.6m X 1.625m
Level: Lower - Bedroom 2.643m X 3.072m
Level: Lower - Living room 4.673m X 4.749m
Level: Main - Kitchen 3.429m X 3.606m
Level: Main - Bathroom (# of pieces - 2) 2.006m X 0.89m
Level: Main - Dining room 3.633m X 3.581m
Level: Main - Foyer 1.905m X 3.481m
Level: Main
- Listing source url Https://www.realtor.ca/real-estate/28530311/117-tuscany-ridge-mews-nw-calgary-tuscany
- Listing type identifier Idx

$-1,960
/ Month

