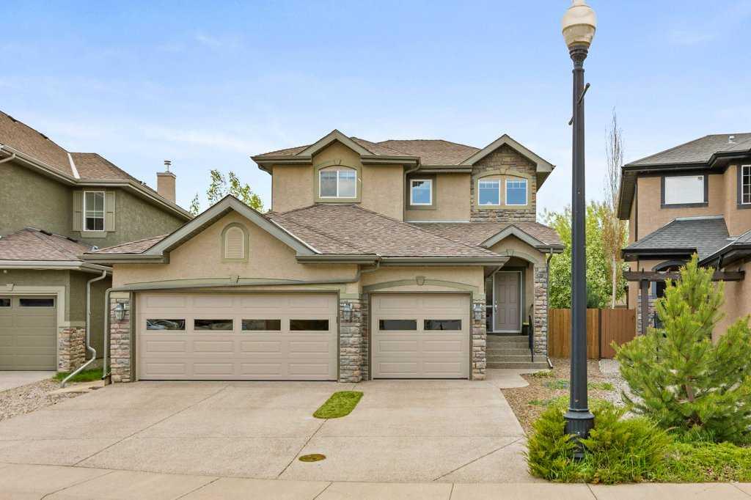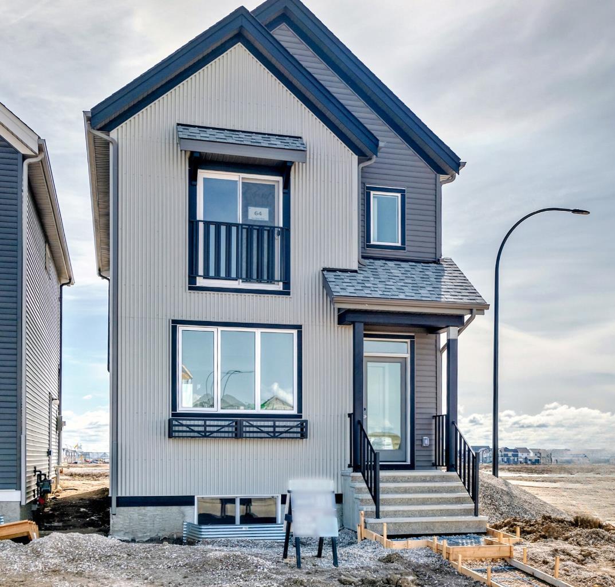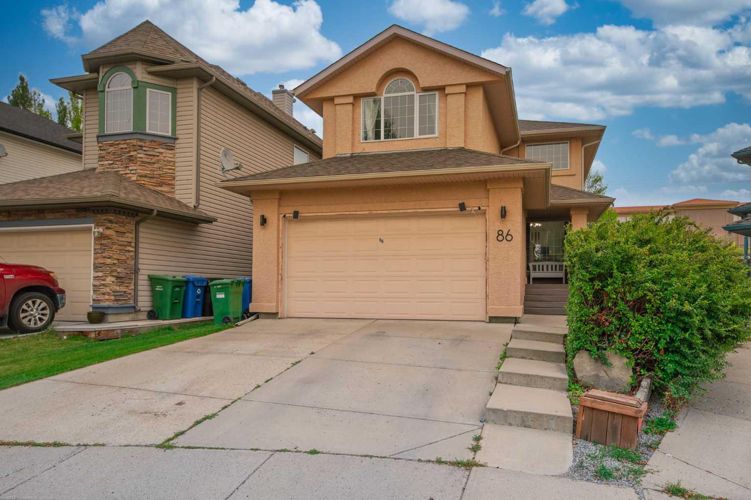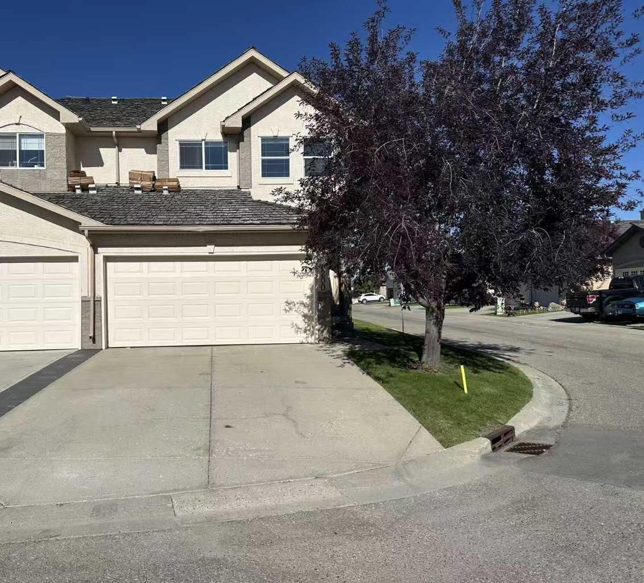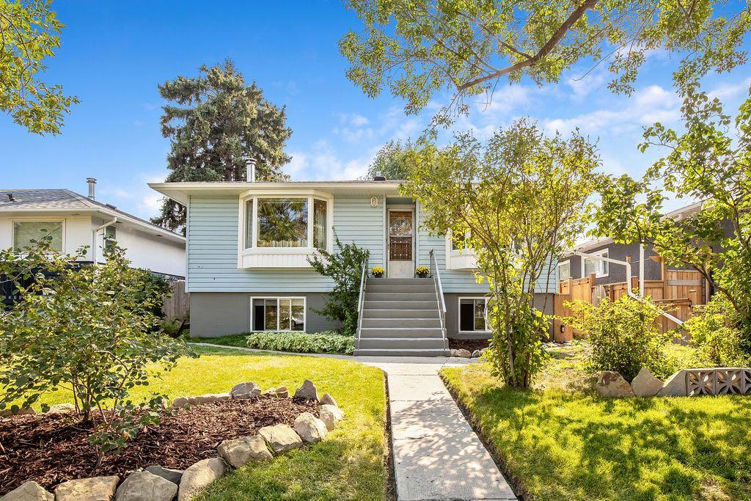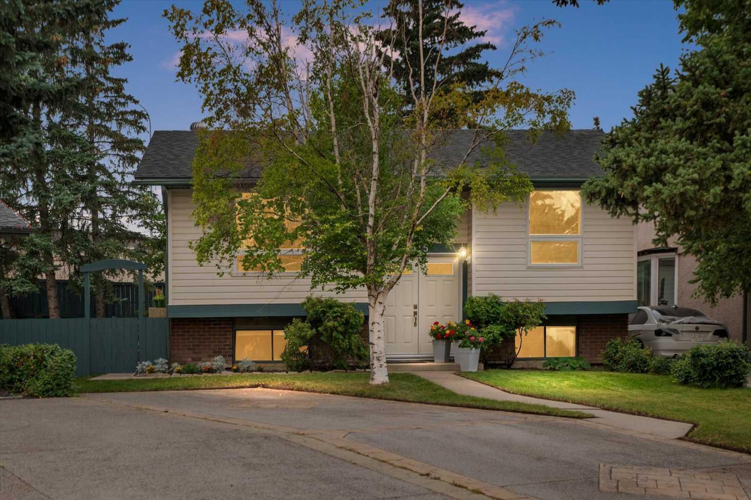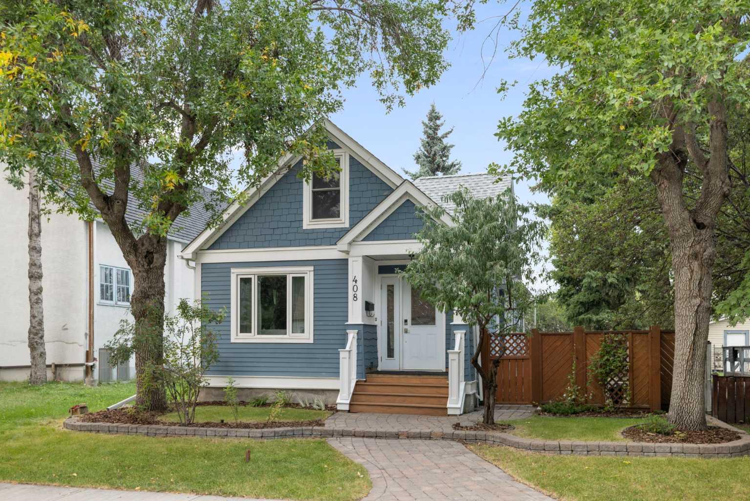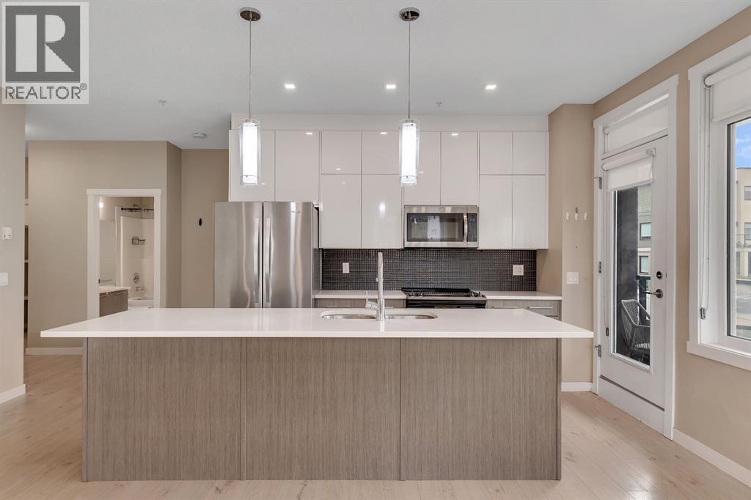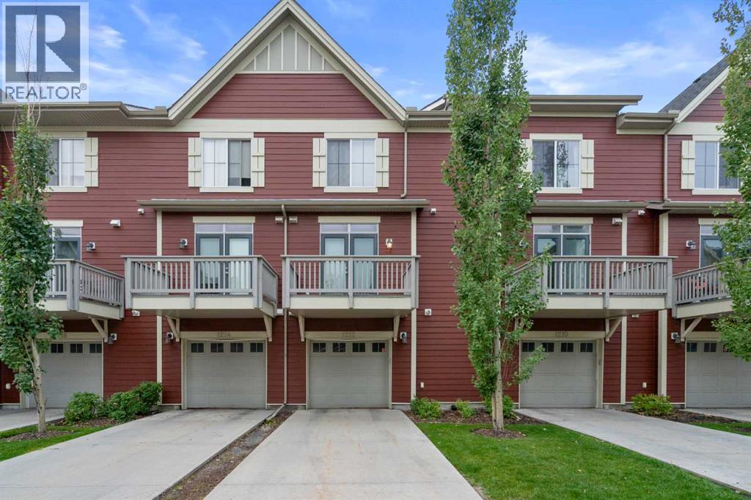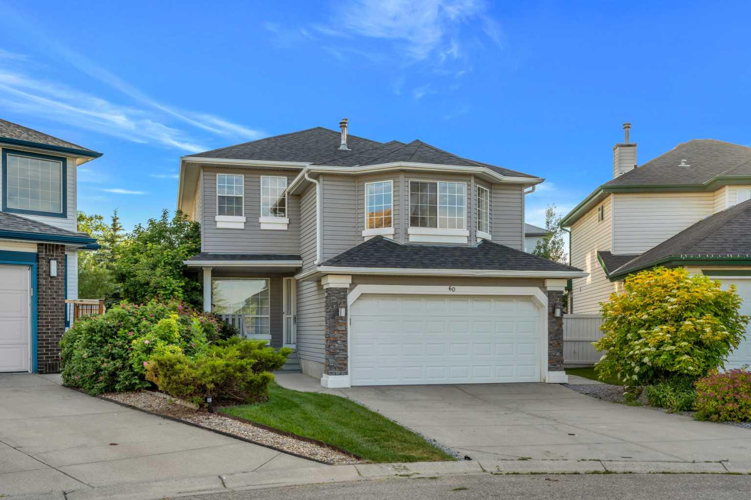- Houseful
- AB
- Calgary
- Canyon Meadows
- 11754 Canfield Rd SW
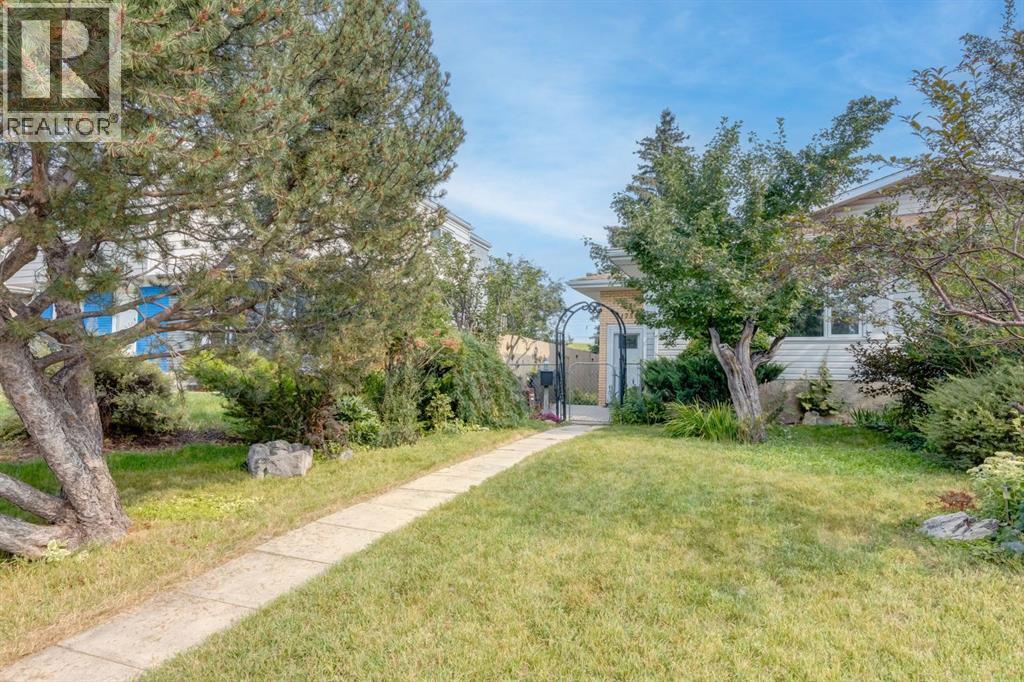
Highlights
Description
- Home value ($/Sqft)$480/Sqft
- Time on Housefulnew 23 hours
- Property typeSingle family
- StyleBi-level
- Neighbourhood
- Median school Score
- Lot size3,918 Sqft
- Year built1972
- Garage spaces1
- Mortgage payment
Welcome to 11754 Canfield Road SW, a beautifully maintained semi-detached home in a prime location overlooking the central park. This inviting property offers 2 bedrooms on the main level and 3 additional bedrooms downstairs, making it an ideal choice for families or those needing extra space. The home features numerous updates including all new triple-pane windows for energy efficiency, a fully updated 4-piece bathroom upstairs, and a second full bathroom on the lower level. The main floor is finished with durable laminate and tile flooring, creating a modern and easy-care living space. Additional upgrades include LeafFilter® gutter guards, a recently installed air conditioning unit, and a newer front door and has been recently painted on the main floor. Outside, you’ll love the established perennial garden, designed to provide beauty and enjoyment throughout the seasons. The single-car detached garage is accessed off the lane . With park views, updated features, and functional layout, this is a home is suitable for a family to enjoy. The convenient location is close to schools and major transportation networks. (id:63267)
Home overview
- Cooling Wall unit
- Heat source Natural gas
- Heat type Forced air
- Construction materials Wood frame
- Fencing Fence
- # garage spaces 1
- # parking spaces 1
- Has garage (y/n) Yes
- # full baths 2
- # total bathrooms 2.0
- # of above grade bedrooms 5
- Flooring Carpeted, hardwood, tile
- Subdivision Canyon meadows
- Directions 1448164
- Lot desc Landscaped
- Lot dimensions 364
- Lot size (acres) 0.08994317
- Building size 969
- Listing # A2253935
- Property sub type Single family residence
- Status Active
- Bedroom 3.328m X 2.615m
Level: Basement - Storage Level: Basement
- Bathroom (# of pieces - 4) Level: Basement
- Laundry Level: Basement
- Bedroom 4.929m X 4.596m
Level: Basement - Bedroom 3.328m X 4.09m
Level: Basement - Primary bedroom 4.548m X 3.53m
Level: Main - Dining room 2.463m X 2.414m
Level: Main - Bathroom (# of pieces - 4) Level: Main
- Living room 5.233m X 3.557m
Level: Main - Kitchen 3.505m X 3.377m
Level: Main - Bedroom 2.49m X 4.548m
Level: Main
- Listing source url Https://www.realtor.ca/real-estate/28813127/11754-canfield-road-sw-calgary-canyon-meadows
- Listing type identifier Idx

$-1,240
/ Month

