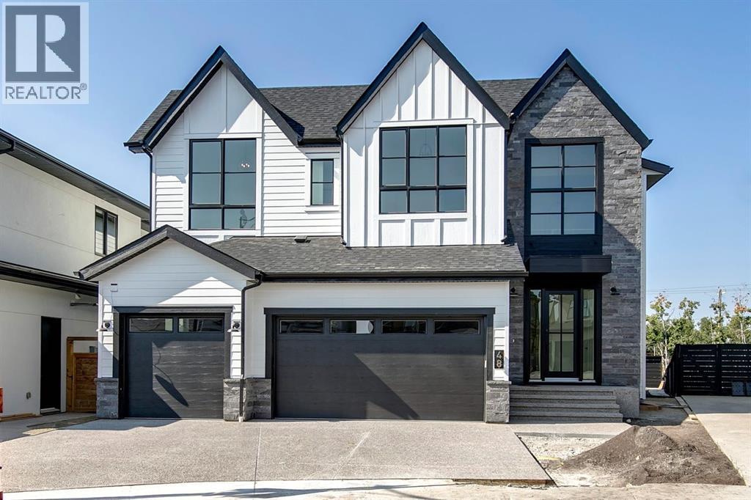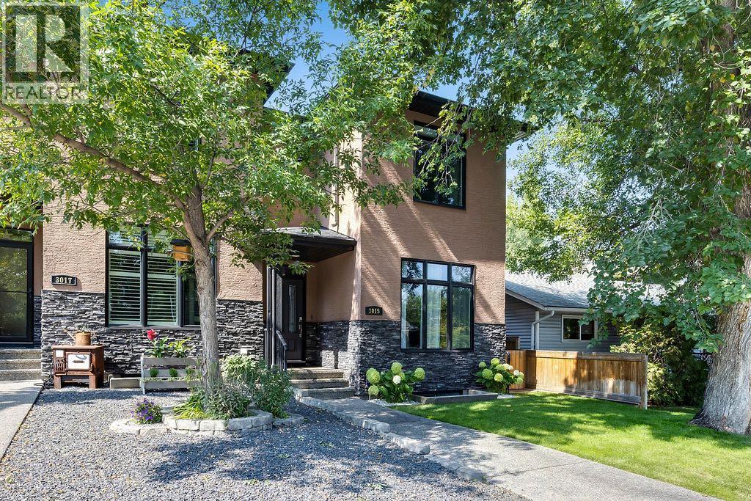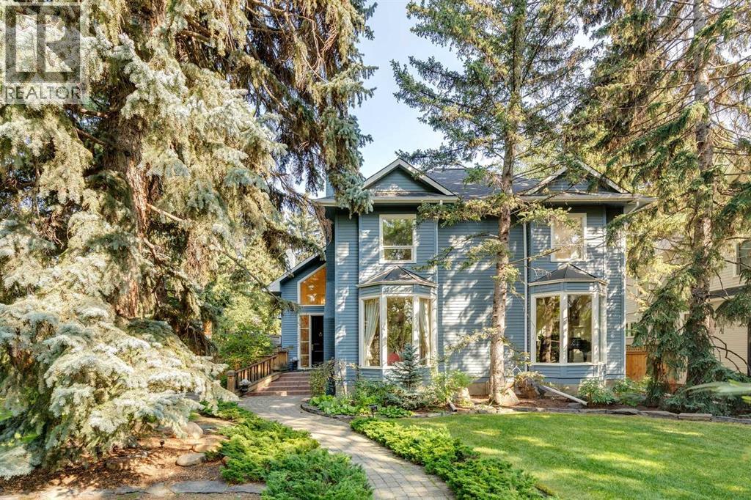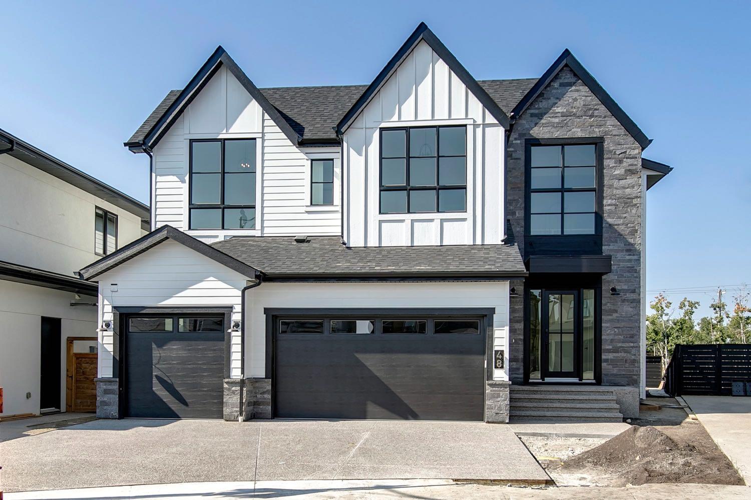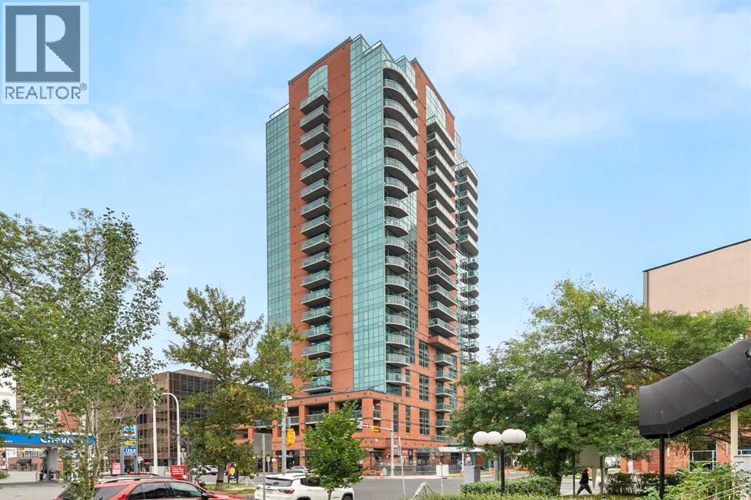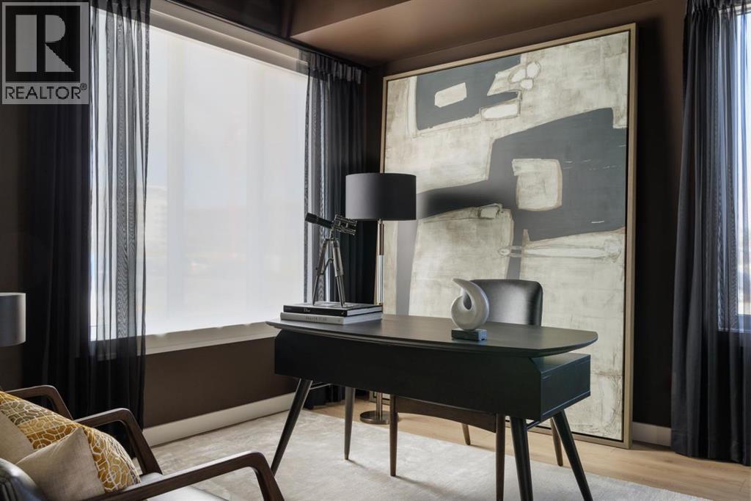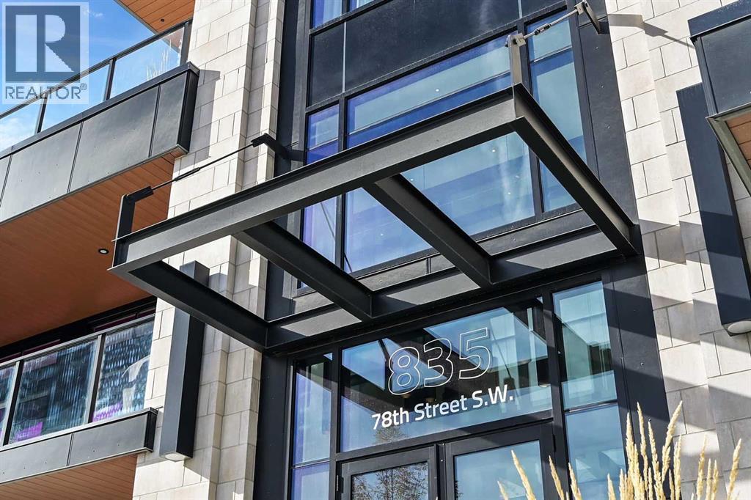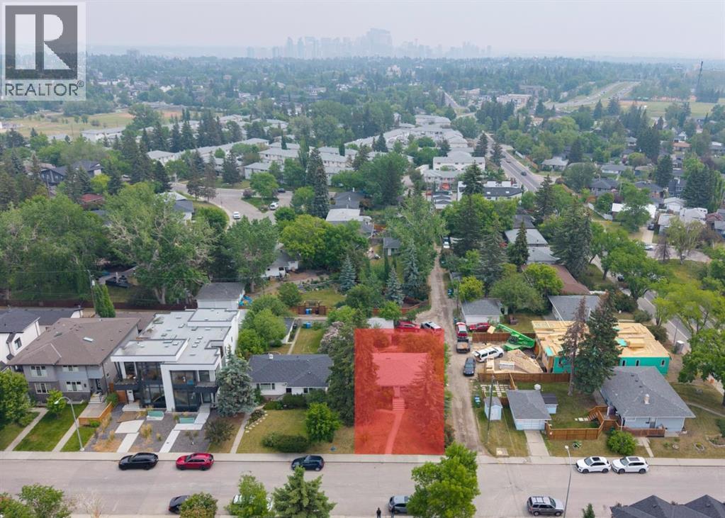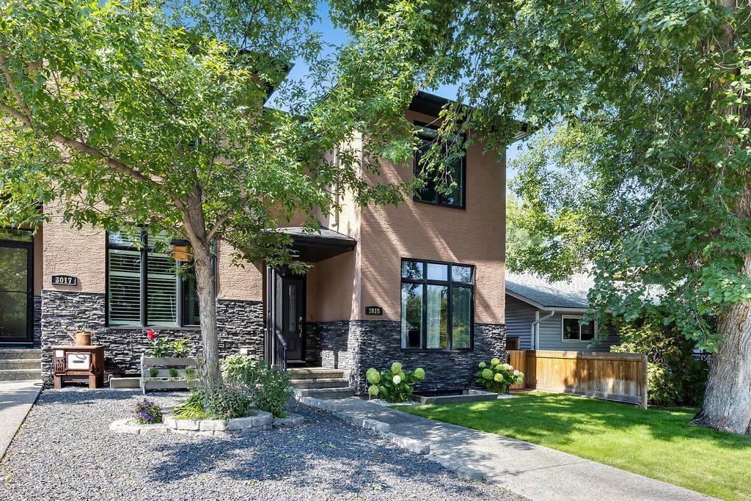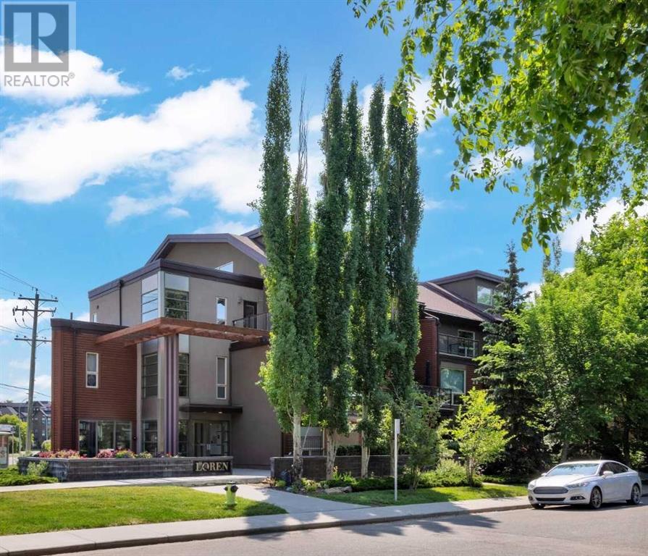
Highlights
Description
- Home value ($/Sqft)$367/Sqft
- Time on Houseful84 days
- Property typeSingle family
- StyleMulti-level
- Neighbourhood
- Median school Score
- Year built2007
- Mortgage payment
Prime Location, PERFECT for SHARED LIVING! Multi-level condo located in the desirable Parkdale Golden Triangle, just STEPS FROM the RIVER and its SCENIC PATHWAYS. Whether you’re looking to explore downtown Calgary to the east or head west to the mountains, this condo offers unparalleled access to both. It’s ideally situated for those COMMUTING DOWNTOWN or needing access to the FOOTHILLS HOSPITAL and the CHILDRENS HOSPITAL. This condo is PERFECT FOR SHARED ACCOMMODATIONS, with a UNIQUE LAYOUT that offers both privacy and space. The MAIN LEVEL features a LARGE BEDROOM with a WALK-IN CLOSET, a 3PC BATH, a spacious FAMILY/FLEX ROOM, and convenient LAUNDRY facilities — all creating a PRIVATE SUITE-LIKE atmosphere. This level also boasts an INDEPENDANT ENTRANCE, which is accessed from the main floor of the building, ensuring both comfort and privacy. The 2ND FLOOR, presents it's own SEPARATE ENTRANCE and offers a bright and welcoming open floor plan, perfect for both relaxing and entertaining. Hand-scraped HARDWOOD FLOORS throughout add warmth and charm, while OVERSIZED WINDOWS flood the space with natural light. The kitchen features GRANITE countertops, GLASS TILE backsplash, a GAS STOVE, and a BREAKFAST BAR for casual dining. Adjacent to the kitchen is a COZY LIVING ROOM that flows into a versatile flex space, ideal for a home office or reading nook. The DINING AREA is complete with a PANTRY for extra storage. A BRIGHT BEDROOM on the second floor comes with a 4PC cheater ENSUITE, offering the convenience of an ensuite bathroom while still being accessible from the main living area. This layout is IDEAL FOR ROOMATES or a small family, providing comfort and flexibility. The condo includes a TITLED UNDERGROUND PARKING stall next to a DEDICATED STORAGE ROOM, providing both security and convenience. Owners may apply to the City for an additional street PARKING PERMIT. The building is PET-FRIENDLY, so your furry friends are welcome with Board Approval, and the building and u nit itself are quiet, ensuring peaceful living. Whether you’re enjoying a morning coffee on your PRIVATE BALCONY or heading out to explore the natural beauty surrounding you, this condo is truly a gem. Take advantage of this opportunity to own in Parkdale's Golden Triangle, one of Calgary’s most sought-after neighborhoods, offering the PERFECT BLEND OF FUNTIONALITY, STYLE and LOCATION. (id:63267)
Home overview
- Cooling Central air conditioning
- Heat type Forced air
- # total stories 3
- Construction materials Wood frame
- # parking spaces 1
- Has garage (y/n) Yes
- # full baths 2
- # total bathrooms 2.0
- # of above grade bedrooms 2
- Flooring Ceramic tile, hardwood
- Community features Pets allowed
- Subdivision Parkdale
- Lot size (acres) 0.0
- Building size 1293
- Listing # A2233012
- Property sub type Single family residence
- Status Active
- Dining room 2.896m X 2.719m
Level: 2nd - Bathroom (# of pieces - 4) 2.591m X 1.625m
Level: 2nd - Kitchen 3.176m X 2.691m
Level: 2nd - Living room 4.039m X 4.014m
Level: 2nd - Primary bedroom 3.786m X 2.871m
Level: 2nd - Bathroom (# of pieces - 3) 2.539m X 1.472m
Level: Main - Family room 4.368m X 3.962m
Level: Main - Bedroom 4.776m X 3.682m
Level: Main - Other 2.033m X 1.701m
Level: Main
- Listing source url Https://www.realtor.ca/real-estate/28498902/203-118-34-street-nw-calgary-parkdale
- Listing type identifier Idx

$-226
/ Month

