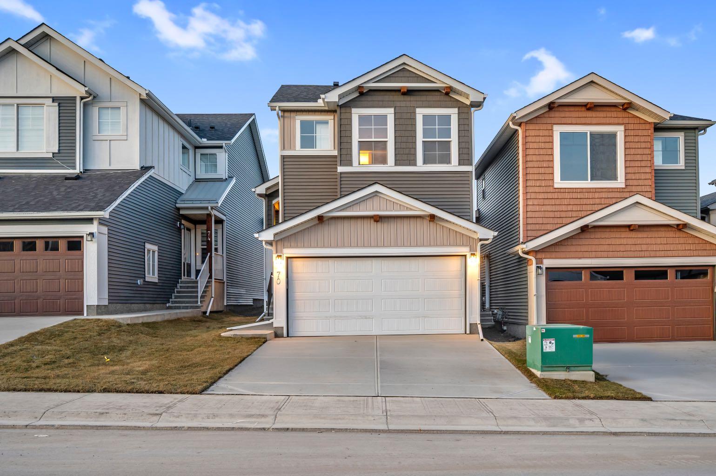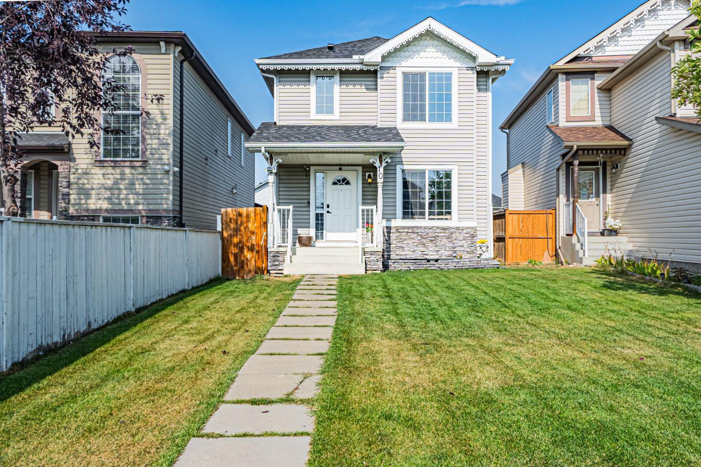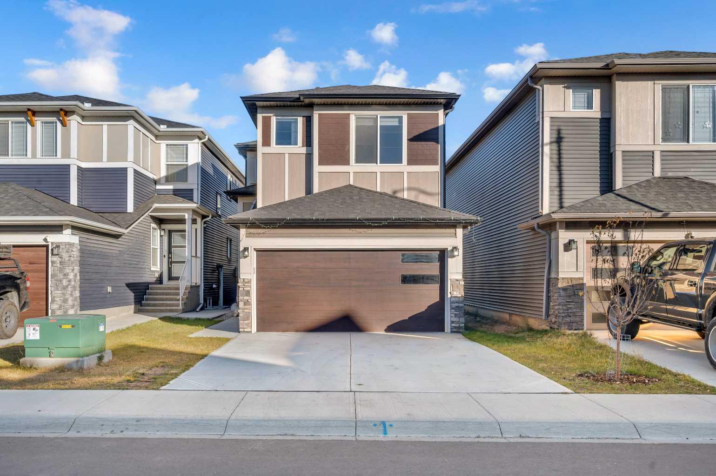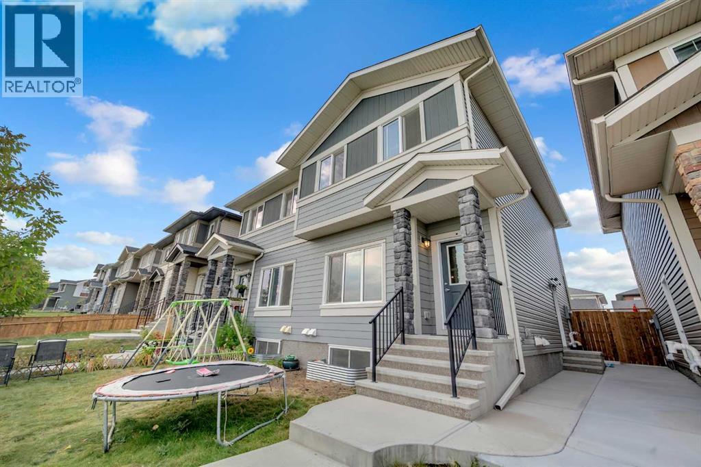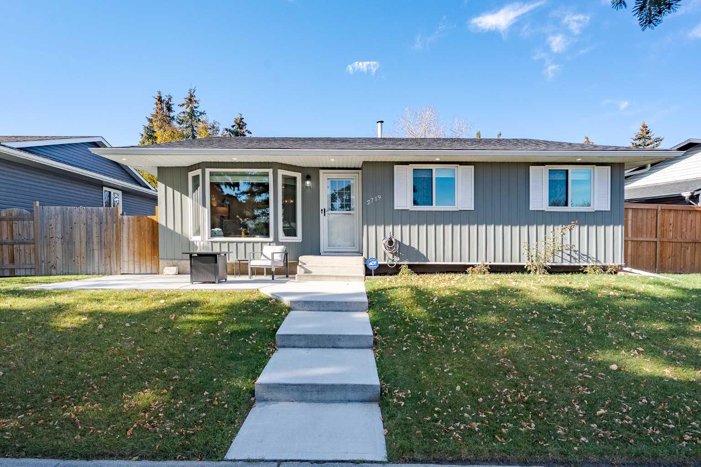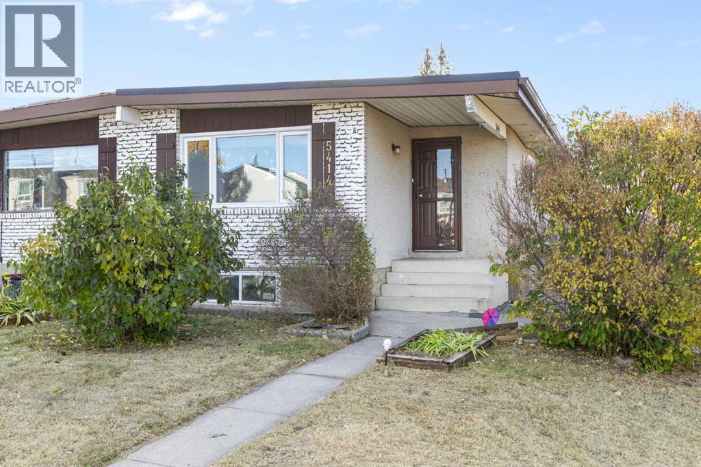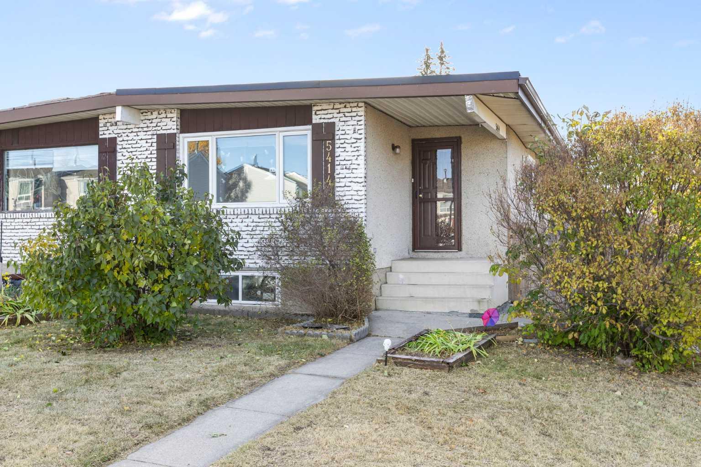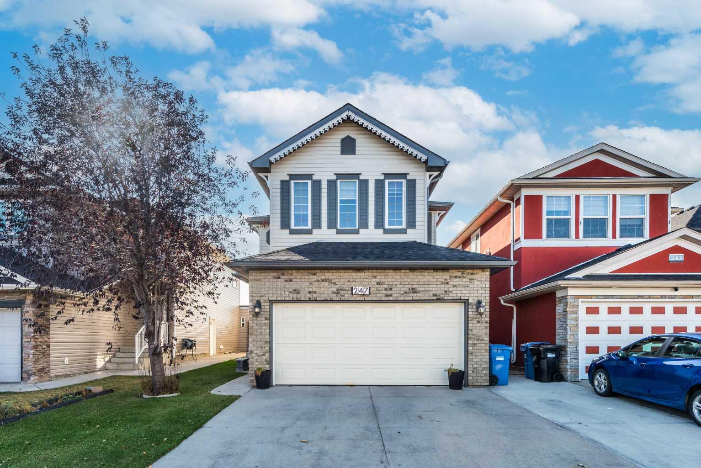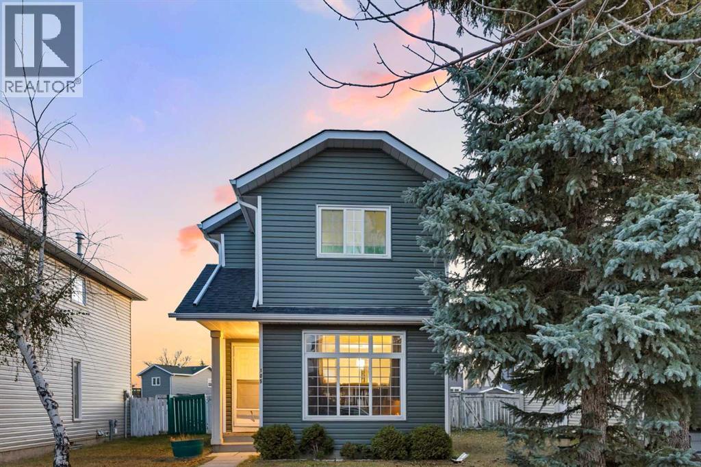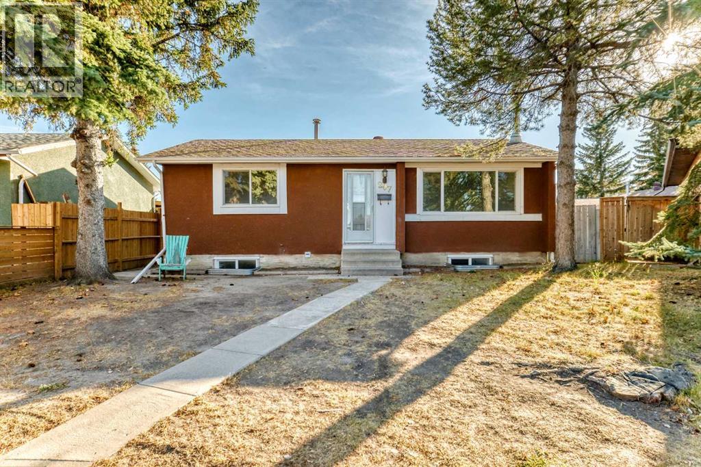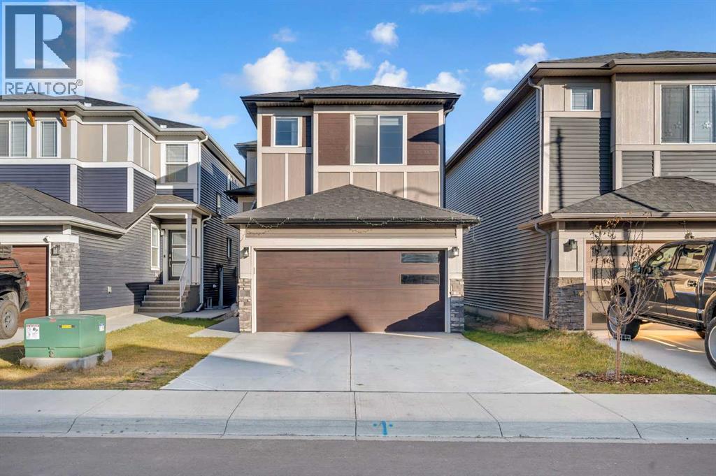
Highlights
Description
- Home value ($/Sqft)$371/Sqft
- Time on Housefulnew 4 hours
- Property typeSingle family
- Neighbourhood
- Median school Score
- Year built2022
- Garage spaces2
- Mortgage payment
Welcome to 118 Homestead Park NE — a home that perfectly balances modern comfort with timeless appeal. From the moment you step inside, you’re greeted by a bright foyer that opens into a beautifully planned main floor. A conveniently located bedroom and full bathroom make this level ideal for guests, extended family, or those who prefer single-level accessibility. House also comes with 2 Bed illegal suite, spice kitchen on the main floor and main floor bed and full bath.The open-concept living and dining areas are enhanced by abundant natural light pouring in through large windows, creating a sense of warmth and openness throughout. The contemporary kitchen is both stylish and functional, featuring a gas range, chimney hood fan, built-in microwave, and a complete stainless-steel appliance package. A separate spice kitchen adds convenience for everyday cooking, keeping the main kitchen fresh and clutter-free.Upstairs, the home continues to impress with a spacious primary suite that offers a peaceful escape, complete with a walk-in closet and a private ensuite featuring a large glass-enclosed shower. Two additional bedrooms, a well-designed shared bathroom, and a versatile bonus room provide plenty of space for family living — whether it’s work, play, or relaxation.The fully developed 2 Bed 1 Bath illegal basement suite extends the home’s flexibility, offering two additional bedrooms, a comfortable living area, a compact kitchenette, and a full four-piece bathroom. With its separate side entrance, this level is ideal for multi-generational families or guests seeking privacy.Located in Calgary’s rapidly growing Homestead community, this residence is surrounded by exciting new developments, including upcoming retail centers, schools, parks, and expanded transit access — all contributing to a strong outlook for future property appreciation. Combining a thoughtful layout, quality finishes, and a neighborhood poised for continued growth, 118 Homestead Park NE repre sents a rare opportunity to invest in both comfort and long-term value. (id:63267)
Home overview
- Cooling None
- Heat type Forced air
- # total stories 2
- Construction materials Wood frame
- Fencing Fence
- # garage spaces 2
- # parking spaces 4
- Has garage (y/n) Yes
- # full baths 4
- # total bathrooms 4.0
- # of above grade bedrooms 6
- Flooring Carpeted, ceramic tile, vinyl plank
- Subdivision Homestead
- Directions 2175568
- Lot dimensions 3207.65
- Lot size (acres) 0.07536771
- Building size 1995
- Listing # A2265984
- Property sub type Single family residence
- Status Active
- Bedroom 3.024m X 3.405m
Level: Basement - Dining room 3.353m X 5.867m
Level: Basement - Furnace 3.048m X 3.505m
Level: Basement - Other 3.048m X 1.524m
Level: Basement - Bedroom 2.871m X 3.682m
Level: Basement - Bathroom (# of pieces - 4) 2.566m X 1.524m
Level: Basement - Kitchen 1.625m X 3.581m
Level: Basement - Bathroom (# of pieces - 3) 2.795m X 1.524m
Level: Main - Living room 4.596m X 4.776m
Level: Main - Foyer 2.234m X 2.768m
Level: Main - Kitchen 6.325m X 3.81m
Level: Main - Dining room 4.319m X 2.134m
Level: Main - Bedroom 2.871m X 2.996m
Level: Main - Bedroom 3.149m X 3.81m
Level: Upper - Family room 3.962m X 3.786m
Level: Upper - Bedroom 3.557m X 3.758m
Level: Upper - Laundry 2.387m X 1.804m
Level: Upper - Bathroom (# of pieces - 4) 1.524m X 3.557m
Level: Upper - Primary bedroom 3.505m X 3.862m
Level: Upper - Bathroom (# of pieces - 4) 2.262m X 2.515m
Level: Upper
- Listing source url Https://www.realtor.ca/real-estate/29027597/118-homestead-park-ne-calgary-homestead
- Listing type identifier Idx

$-1,973
/ Month

