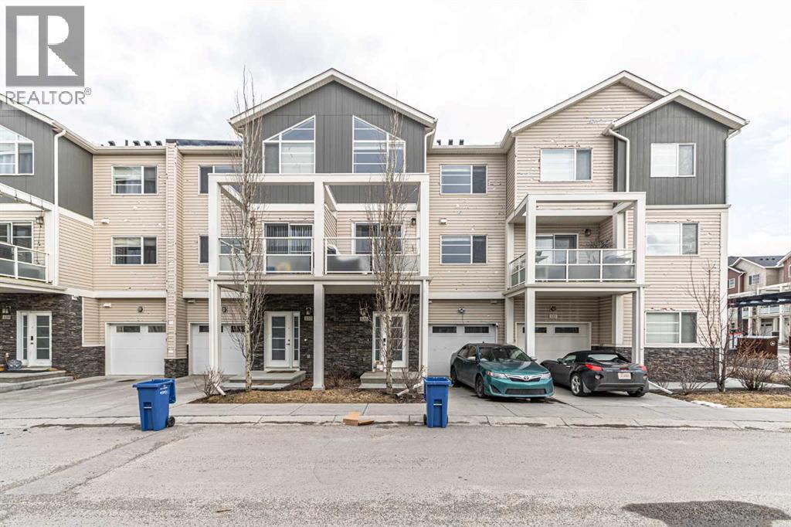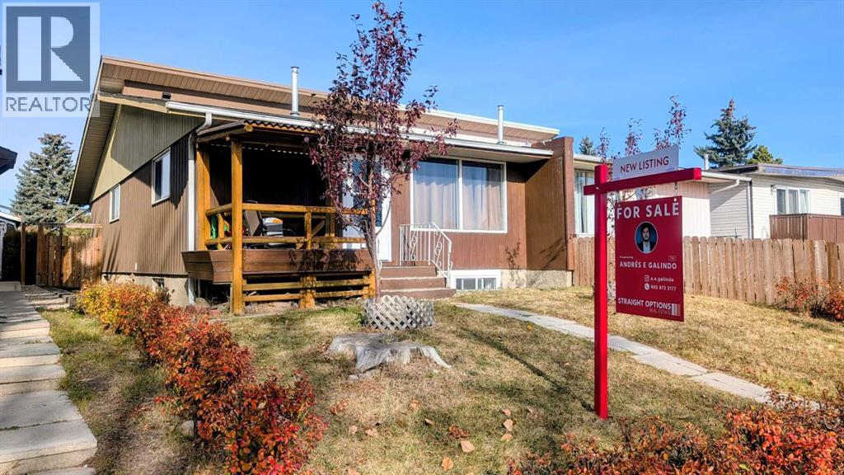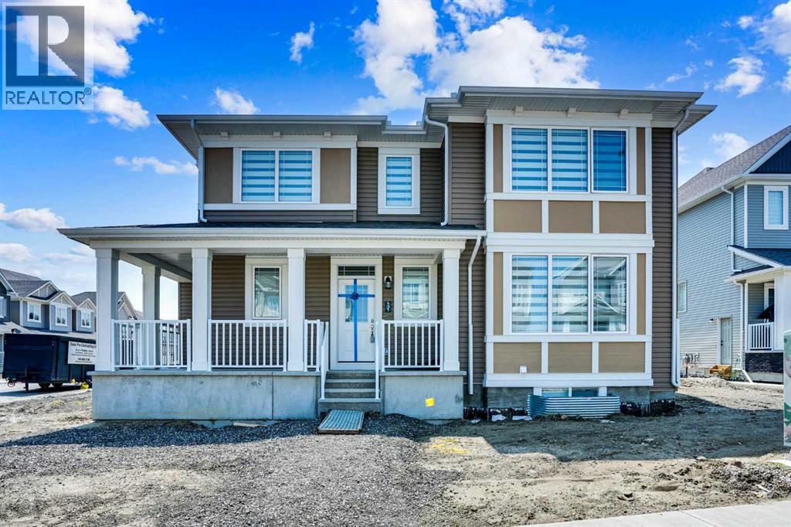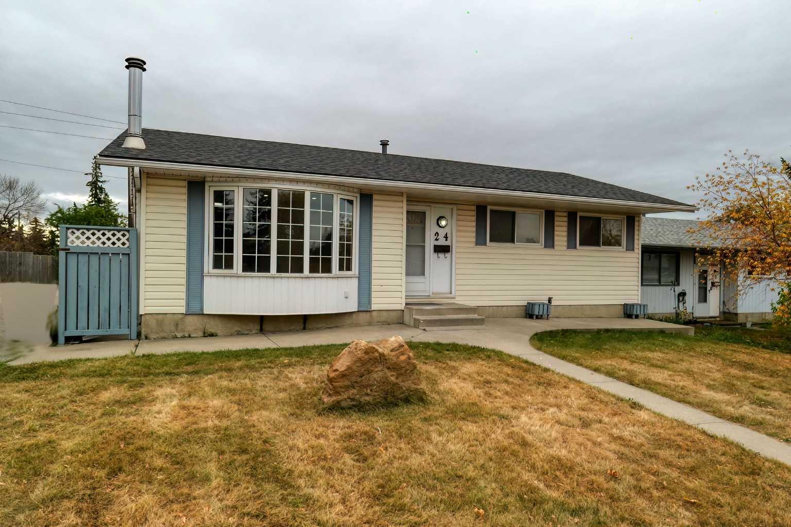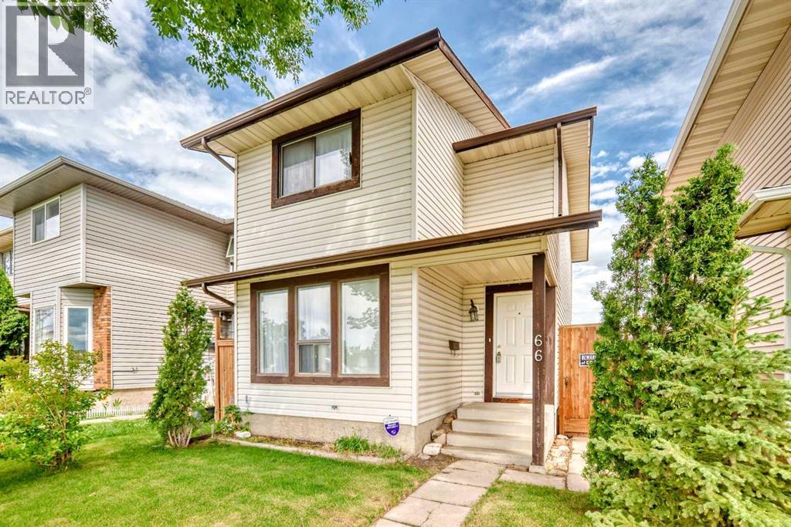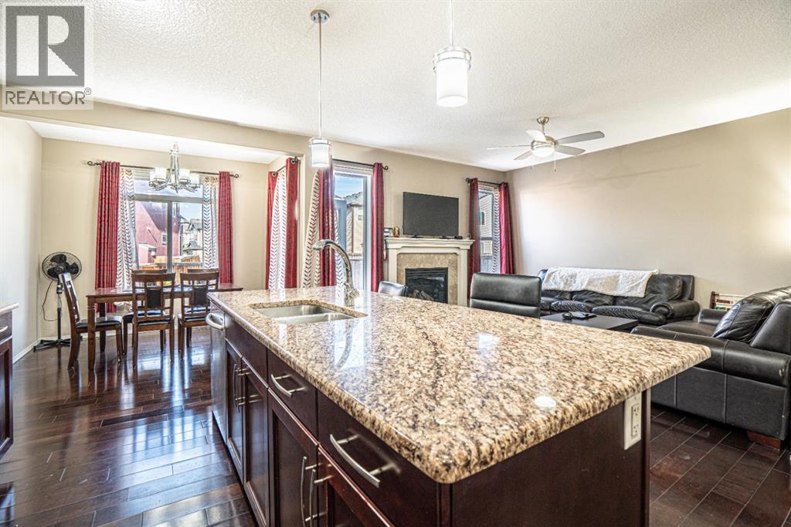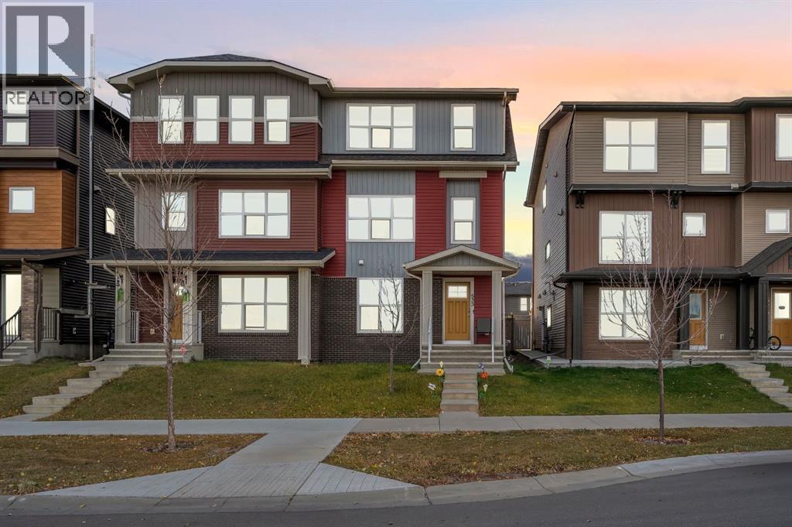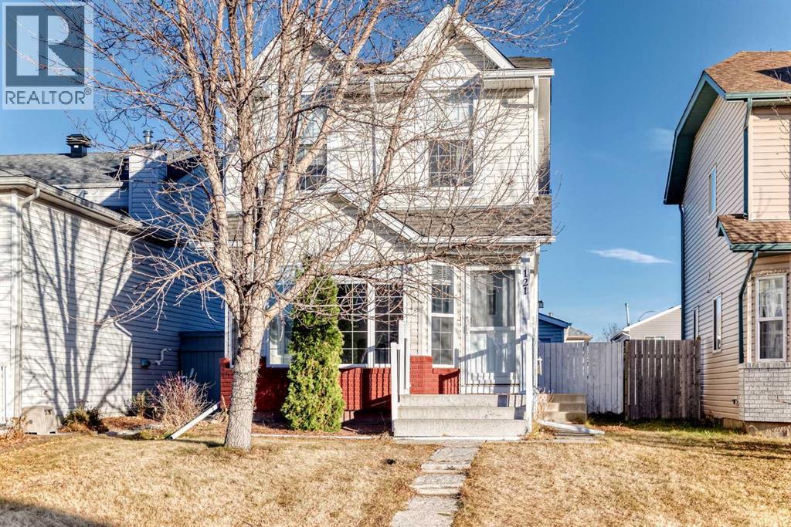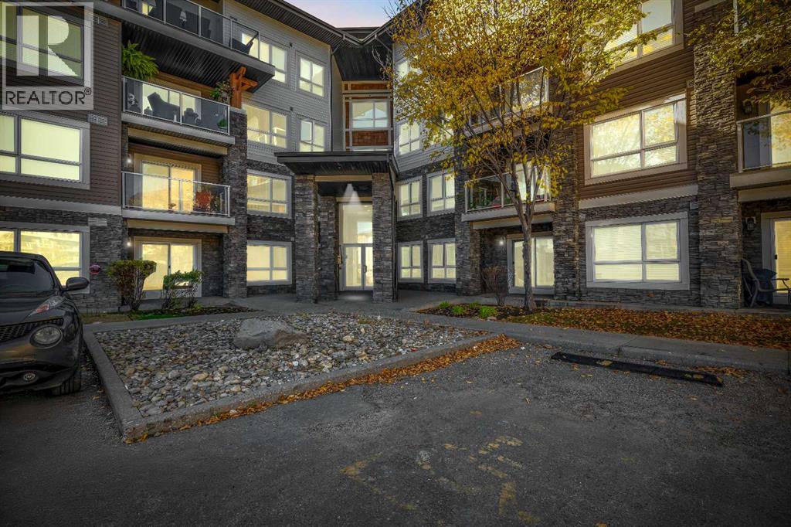- Houseful
- AB
- Calgary
- Saddle Ridge
- 118 Saddlelake Way NE
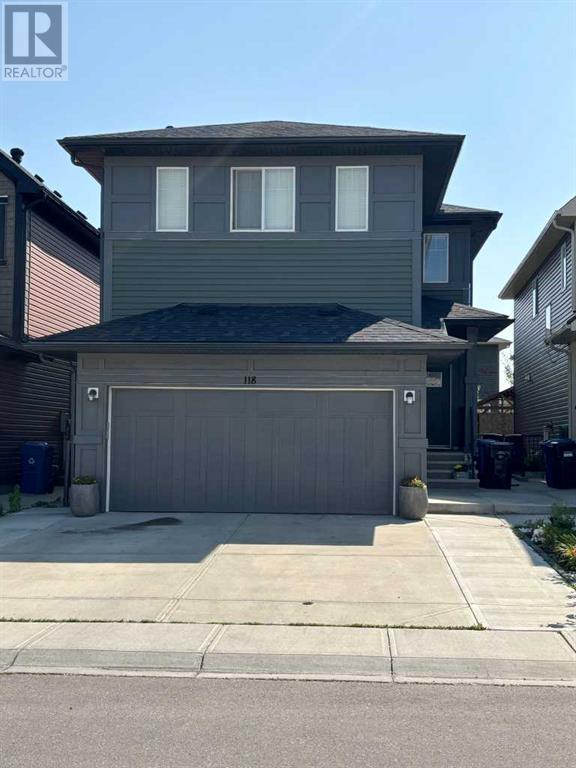
Highlights
Description
- Home value ($/Sqft)$380/Sqft
- Time on Houseful108 days
- Property typeSingle family
- Neighbourhood
- Median school Score
- Year built2015
- Garage spaces2
- Mortgage payment
Welcome to this gem of a home perfectly located on a traditional lot in the heart of Saddleridge community. Brand new roof shingles and brand new carpet installed in June 2025. Rated one of the best communities in Calgary as of July 2025. This is a self contained community featuring endless dining options, all amenities, playgrounds and plenty of walking trails. This home features 7 bedrooms, 4 bathrooms and 1 half bathroom. Main floor features a bedroom and 2 separate living rooms with a fireplace in one of the living rooms. Upstairs you will find 2 master bedrooms, central bonus room with built in custom shelving and a laundry room. Two additional bedrooms and one full bathroom completes the second floor. The 2 bedroom illegal basement suite has a separate entrance with a living room, kitchen, full bathroom and separate laundry, providing the potential for a great mortgage helper. Walking distance to an elementary school, playground and shopping plaza. Fully fenced property with a beautiful deck that can be enjoyed all year round. (id:55581)
Home overview
- Cooling None
- Heat source Natural gas
- Heat type Central heating, other
- # total stories 2
- Construction materials Poured concrete, wood frame
- Fencing Fence
- # garage spaces 2
- # parking spaces 4
- Has garage (y/n) Yes
- # full baths 4
- # half baths 1
- # total bathrooms 5.0
- # of above grade bedrooms 7
- Flooring Carpeted, laminate, vinyl plank
- Has fireplace (y/n) Yes
- Subdivision Saddle ridge
- Lot desc Garden area, lawn
- Lot dimensions 3562.85
- Lot size (acres) 0.08371358
- Building size 2330
- Listing # A2237262
- Property sub type Single family residence
- Status Active
- Bedroom 3.658m X 4.191m
Level: Basement - Kitchen 3.962m X 2.338m
Level: Basement - Bathroom (# of pieces - 4) 3.176m X 1.548m
Level: Basement - Furnace 2.615m X 2.539m
Level: Basement - Bedroom 3.658m X 2.719m
Level: Basement - Family room 4.115m X 8.358m
Level: Basement - Living room 3.658m X 3.886m
Level: Main - Bedroom 3.124m X 3.024m
Level: Main - Kitchen 2.819m X 4.319m
Level: Main - Family room 4.215m X 4.191m
Level: Main - Bathroom (# of pieces - 2) 2.362m X 0.914m
Level: Main - Breakfast room 3.124m X 2.438m
Level: Main - Bathroom (# of pieces - 4) 2.795m X 2.438m
Level: Upper - Bonus room 4.09m X 3.124m
Level: Upper - Laundry 2.667m X 1.804m
Level: Upper - Bedroom 3.682m X 2.972m
Level: Upper - Primary bedroom 4.063m X 4.877m
Level: Upper - Bedroom 3.048m X 2.896m
Level: Upper - Bathroom (# of pieces - 4) 1.804m X 2.996m
Level: Upper - Bathroom (# of pieces - 5) 2.871m X 3.911m
Level: Upper
- Listing source url Https://www.realtor.ca/real-estate/28616424/118-saddlelake-way-ne-calgary-saddle-ridge
- Listing type identifier Idx

$-2,360
/ Month



