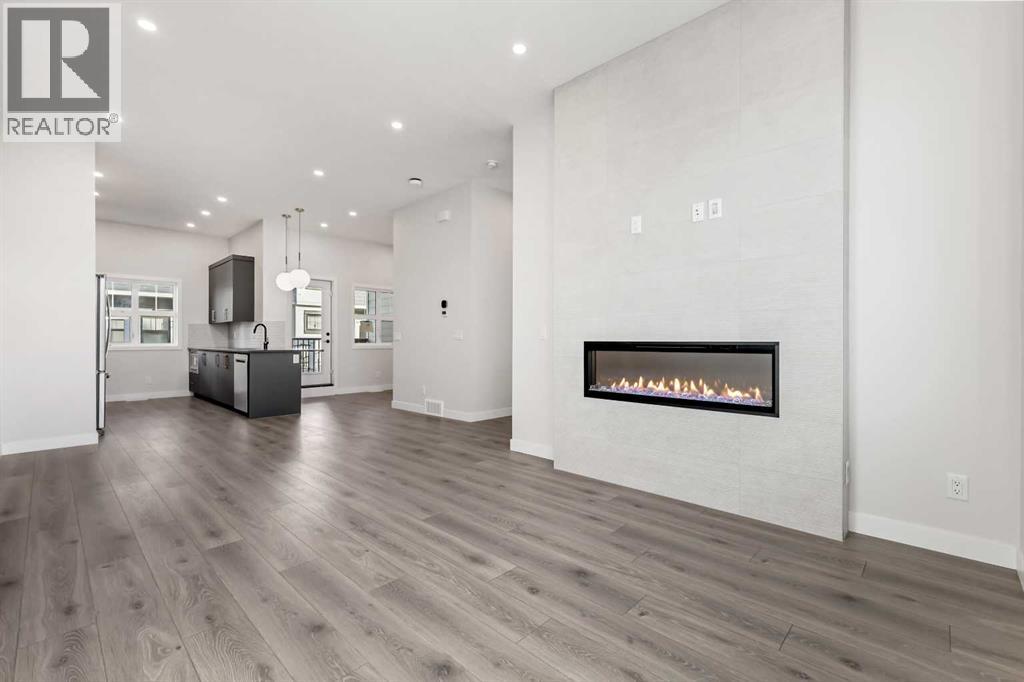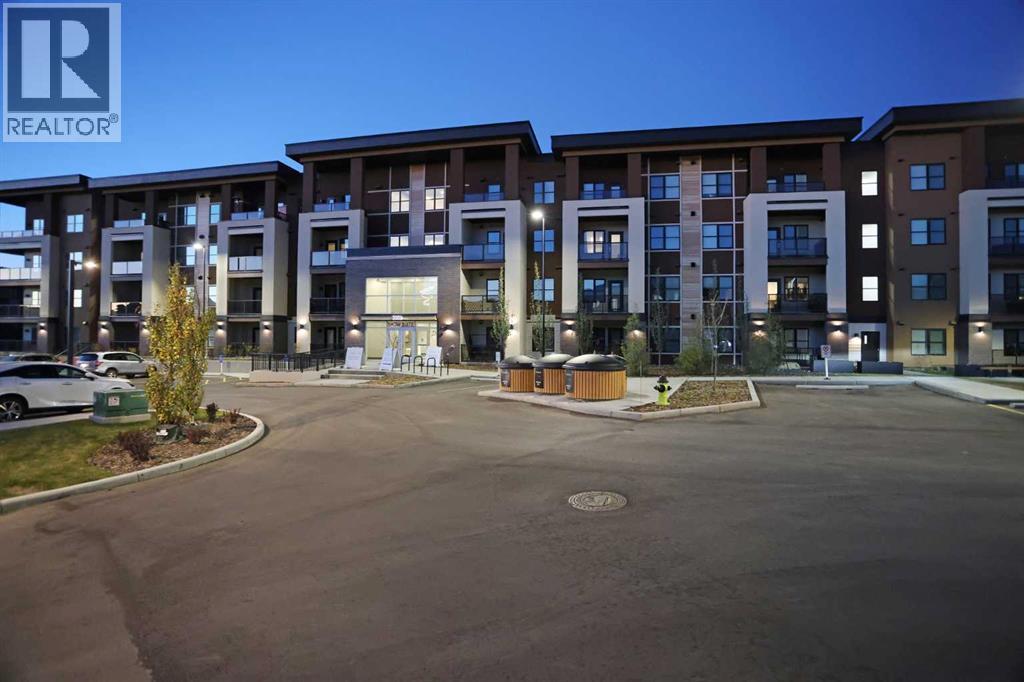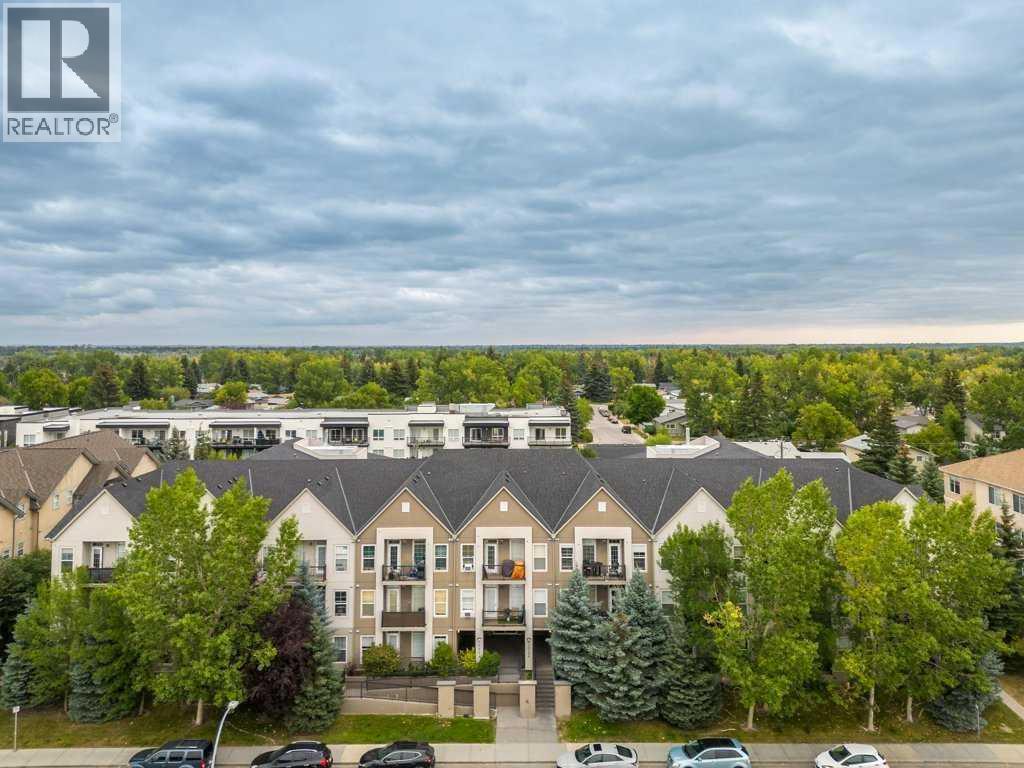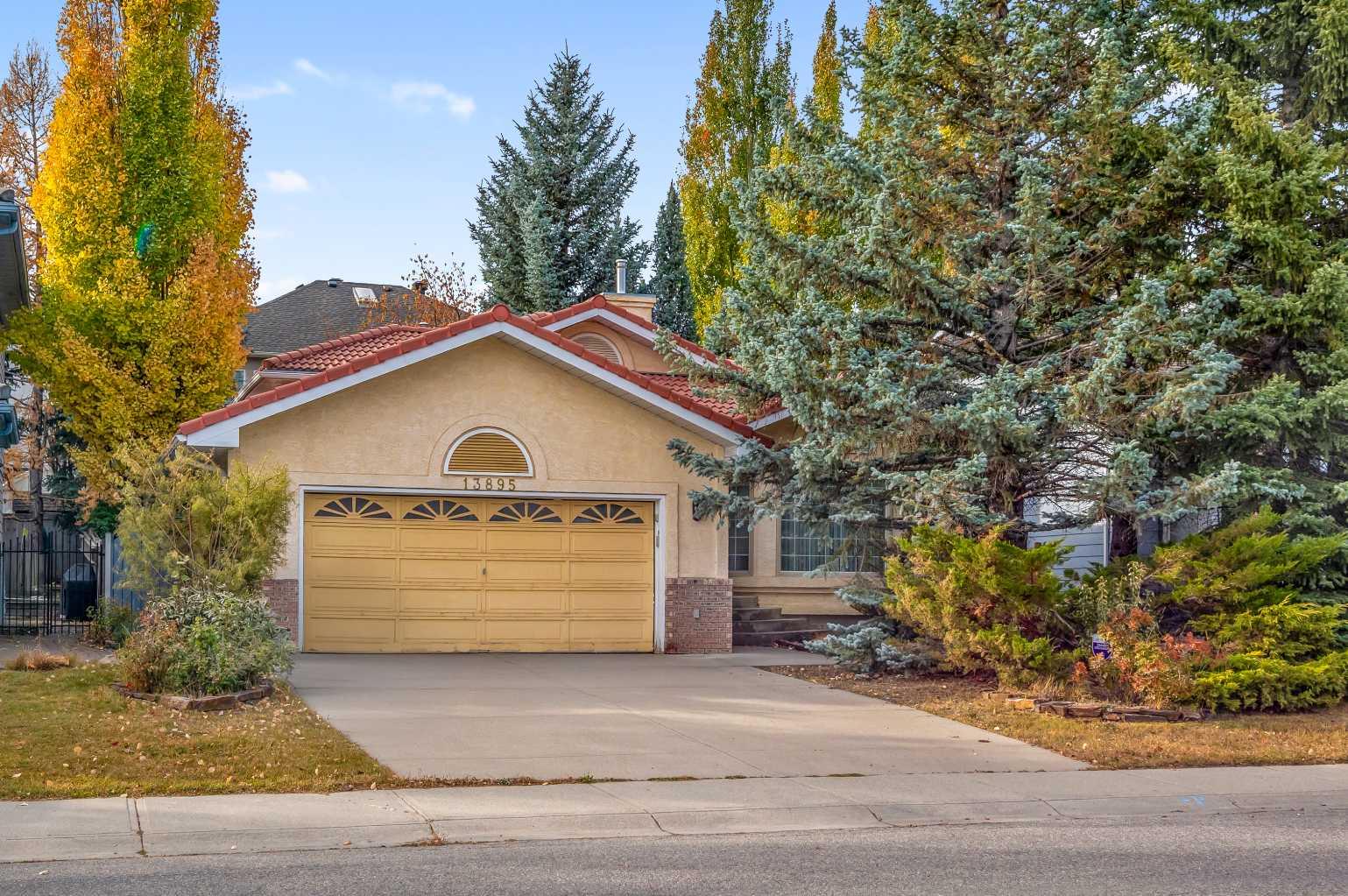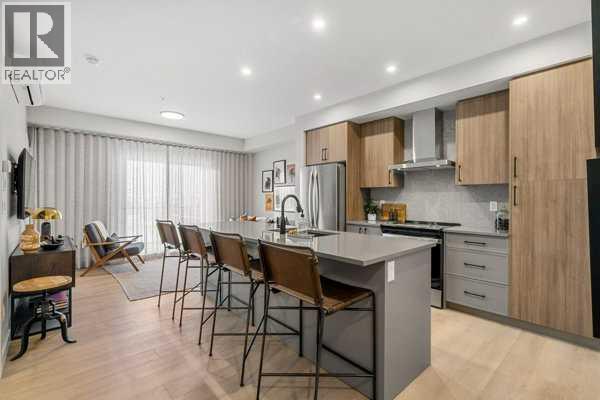- Houseful
- AB
- Calgary
- Lake Bonavista
- 11811 Lake Fraser Drive Se Unit 5602
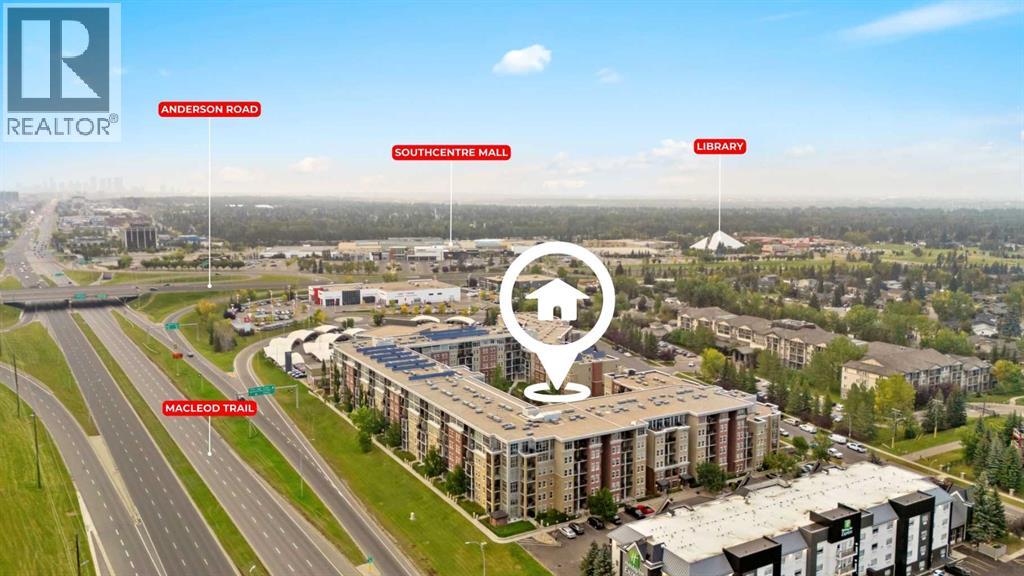
11811 Lake Fraser Drive Se Unit 5602
11811 Lake Fraser Drive Se Unit 5602
Highlights
Description
- Home value ($/Sqft)$380/Sqft
- Time on Houseful54 days
- Property typeSingle family
- Neighbourhood
- Median school Score
- Year built2006
- Mortgage payment
Welcome to The Gateway South Centre. Winner of the Condo of the year(2025) for Southern Alberta by the Canadian Condominium Institute. This 2-bedroom, 2-bathroom home with a den offers a spacious & thoughtfully designed layout, perfectly positioned on the 5th floor overlooking the mature courtyard. The building is constructed with concrete floors & walls, ensuring exceptional sound insulation for quiet & comfortable living. Inside, you’ll find a modern kitchen with maple cabinetry, granite countertops, stainless steel appliances & a newer heat pump/furnace/air conditioning system installed in 2022. The open-concept design is both functional & inviting, with the convenience of being located close to the elevators in this exceptionally well-managed building. The primary suite features a generous walk-through closet, dual vanities, & a walk-in shower, while the second bedroom is equally spacious. Additional highlights include heated, titled underground parking with a storage, as well as access to a commercial-grade gym & the peace of mind of a secure, well-run complex. Enjoy the unbeatable location just steps from Avenida Food Hall, South Centre Mall, & with quick access to Deerfoot Trail & South Health Campus. Families will appreciate nearby schools including Sam Livingston Elementary (2.3 km), Nickel Junior High (3 km), & Dr. E.P. Scarlett High School (3.1 km). Condo fees conveniently include all utilities: heat, electricity, a/c water & sewer. 12 minute drive to FISH CREEK PARK or 7 minute bike ride or a 29 minute walk. OPEN HOUSE Oct - 18 - 2025 - 12:00 - 3:00 pm. (id:63267)
Home overview
- Cooling Central air conditioning
- Heat source Geo thermal
- Heat type Heat pump
- # total stories 6
- Construction materials Poured concrete
- # parking spaces 1
- Has garage (y/n) Yes
- # full baths 2
- # total bathrooms 2.0
- # of above grade bedrooms 2
- Flooring Carpeted, linoleum
- Community features Pets allowed with restrictions
- Subdivision Lake bonavista
- Directions 2008232
- Lot size (acres) 0.0
- Building size 879
- Listing # A2255335
- Property sub type Single family residence
- Status Active
- Bathroom (# of pieces - 4) 2.057m X 1.804m
Level: Main - Office 3.124m X 2.082m
Level: Main - Bedroom 3.328m X 3.252m
Level: Main - Living room 3.429m X 4.167m
Level: Main - Primary bedroom 3.124m X 4.548m
Level: Main - Kitchen 3.633m X 2.539m
Level: Main - Dining room 4.292m X 2.158m
Level: Main - Bathroom (# of pieces - 4) 1.5m X 2.591m
Level: Main
- Listing source url Https://www.realtor.ca/real-estate/28835957/5602-11811-lake-fraser-drive-se-calgary-lake-bonavista
- Listing type identifier Idx

$-82
/ Month

