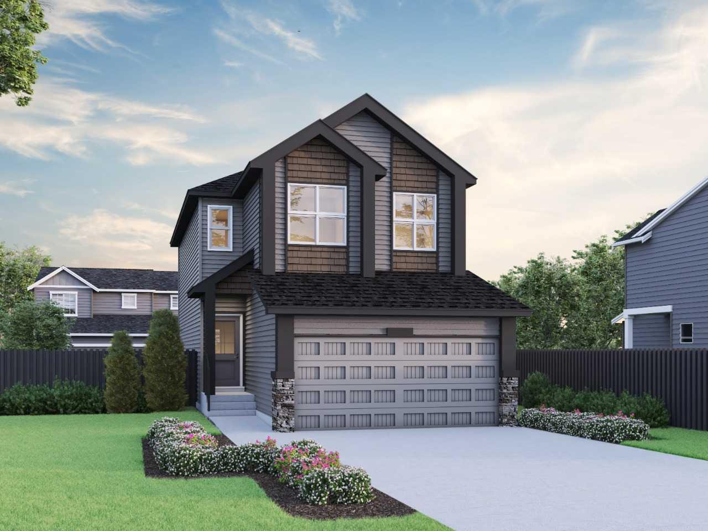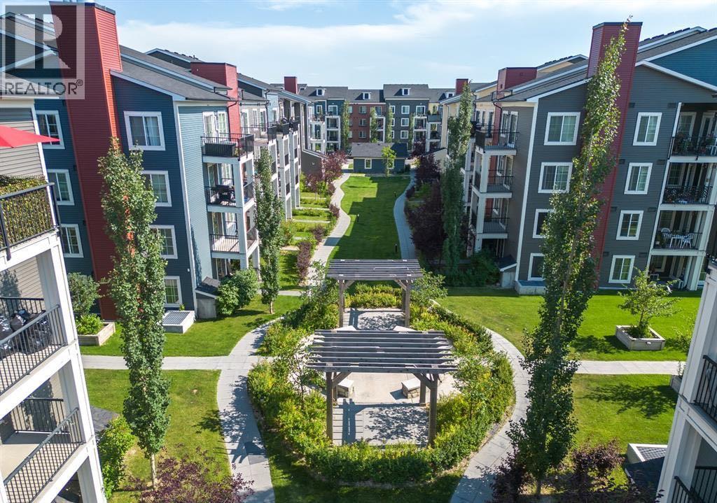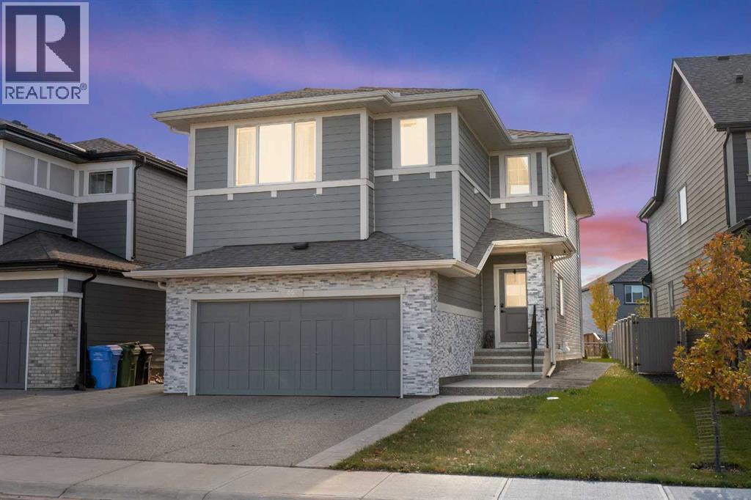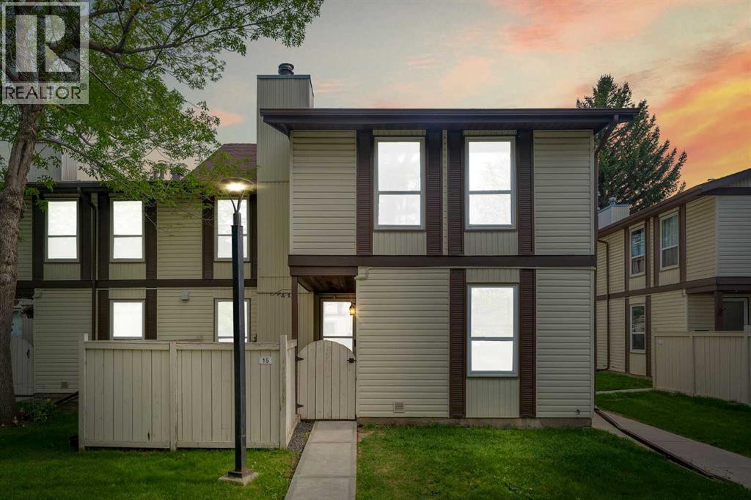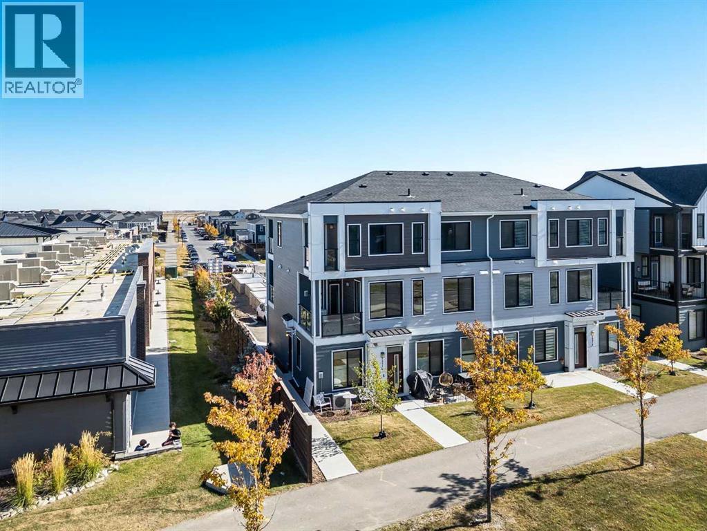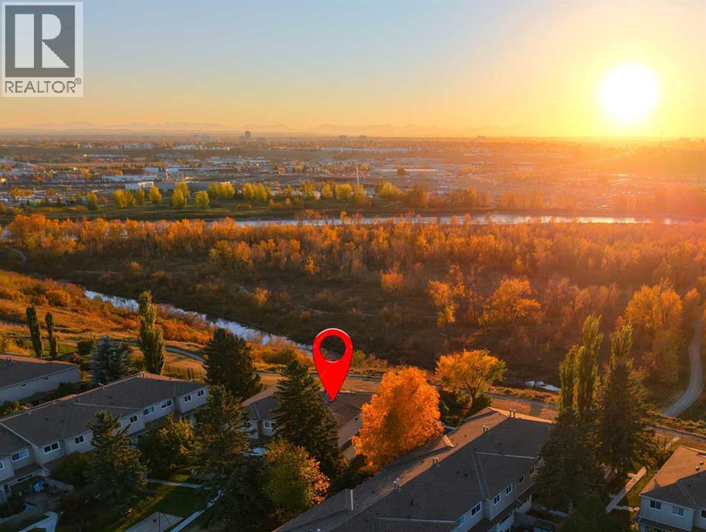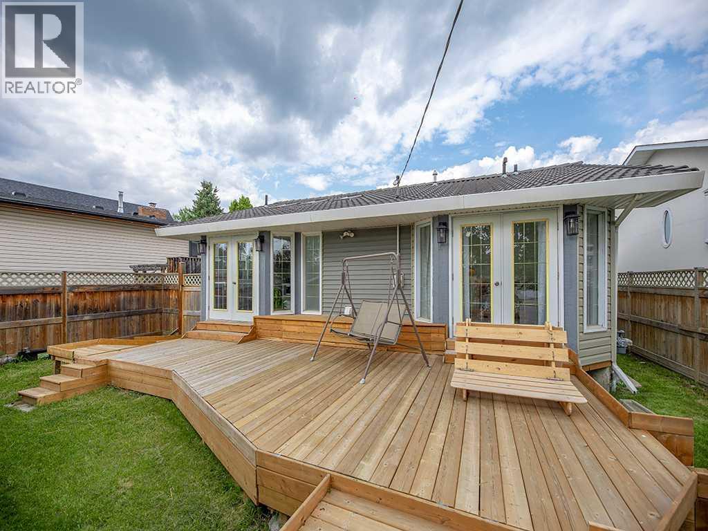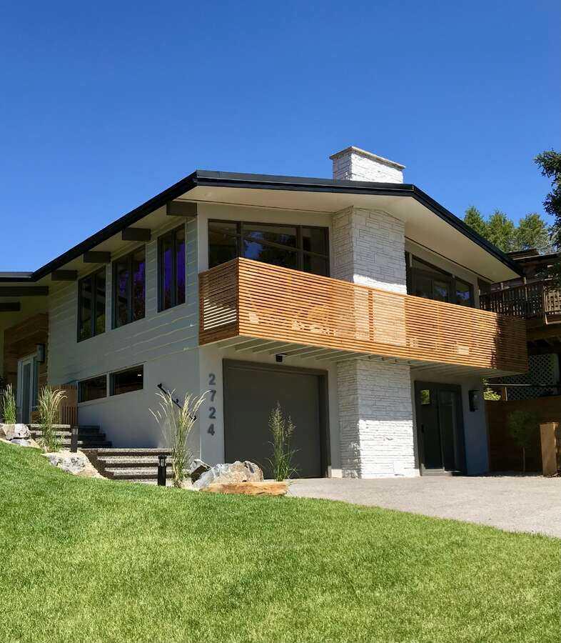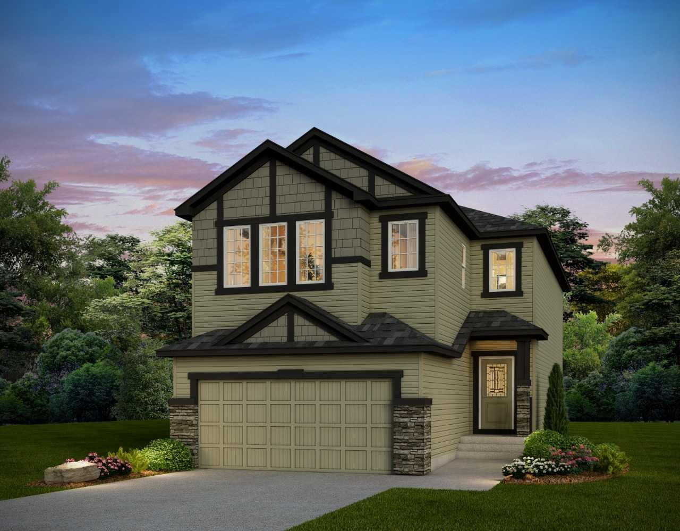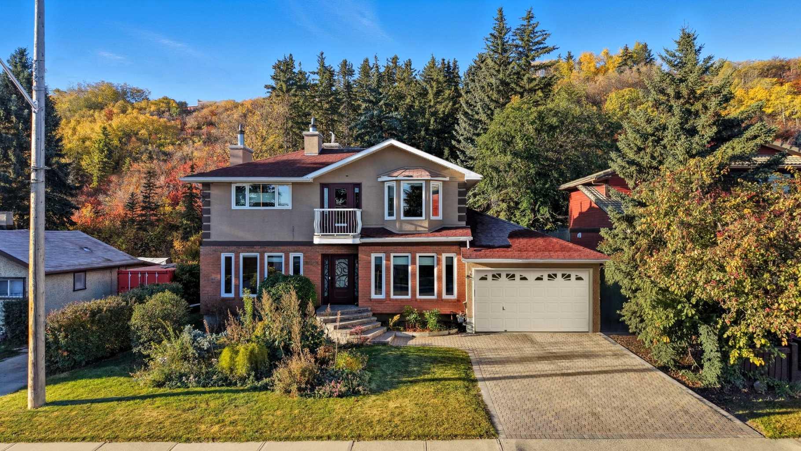- Houseful
- AB
- Calgary
- Lake Bonavista
- 11811 Lake Fraser Drive Se Unit 6402
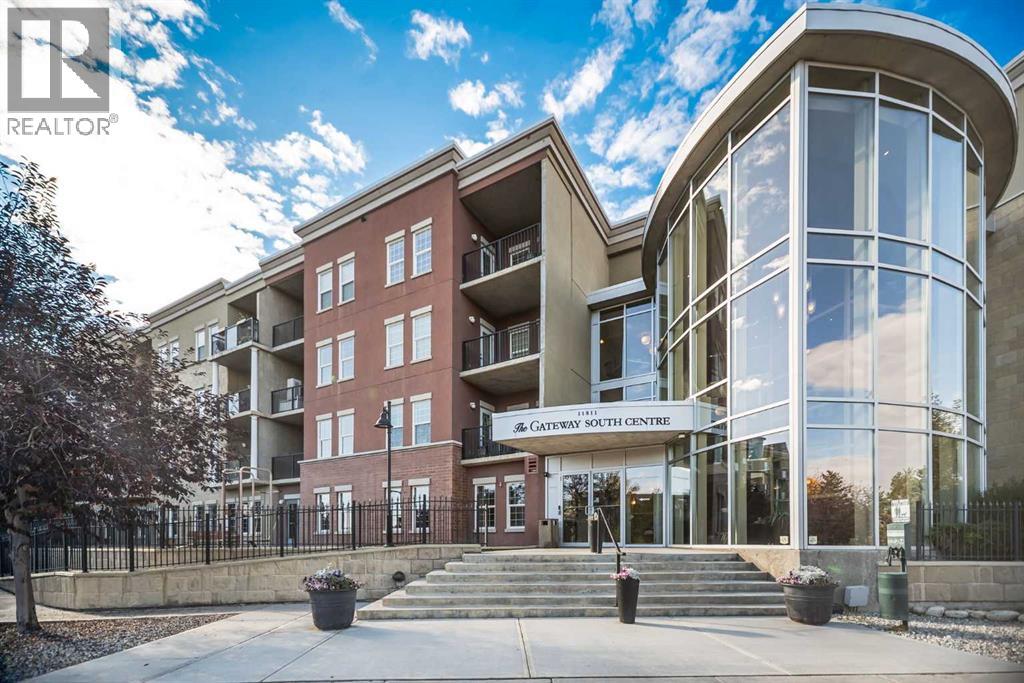
11811 Lake Fraser Drive Se Unit 6402
11811 Lake Fraser Drive Se Unit 6402
Highlights
Description
- Home value ($/Sqft)$393/Sqft
- Time on Housefulnew 4 hours
- Property typeSingle family
- Neighbourhood
- Median school Score
- Year built2006
- Mortgage payment
TOP FLOOR LIVING AT GATEWAY SOUTHCENTRE. Just awarded Condo of the Year for Southern Alberta by CCI and for good reason. This modern 2 Bedroom plus Den, 2 Bathroom condo offers nearly 900 sqft of bright, open space with 9 ft Ceilings, almost Floor- to-Ceiling Windows overlooking the peaceful Courtyard. Enjoy a Private Balcony with Gas Line, In Suite Laundry, A/C, Heated Underground Parking, and Storage. Gateway Southcentre is known for its exceptional amenities: Fitness Centre with Studio, 2 Guest Suites, 2 Owner Lounge/Party Rooms Grand Foyer, On-Site Management, and serene Zen Courtyard. Utilities included in the condo fees. Pet Friendly (size restriction) upon board approval. Prime location at Macleod Trail and Anderson - walk to cafes, shopping, amenities, and transit/LRT, with Fish Creek Park nearby. Perfect for downsizers or first time buyers seeking style, comfort, and convenience! (id:63267)
Home overview
- Cooling Central air conditioning
- Heat source Geo thermal
- # total stories 6
- Construction materials Poured concrete
- # parking spaces 1
- Has garage (y/n) Yes
- # full baths 2
- # total bathrooms 2.0
- # of above grade bedrooms 2
- Flooring Linoleum, vinyl
- Community features Pets allowed with restrictions
- Subdivision Lake bonavista
- Directions 1530445
- Lot size (acres) 0.0
- Building size 878
- Listing # A2263770
- Property sub type Single family residence
- Status Active
- Primary bedroom 3.124m X 4.215m
Level: Main - Kitchen 2.463m X 3.453m
Level: Main - Foyer 2.539m X 3.453m
Level: Main - Bedroom 3.377m X 3.328m
Level: Main - Living room 3.886m X 5.41m
Level: Main - Bathroom (# of pieces - 4) 1.5m X 2.615m
Level: Main - Bathroom (# of pieces - 4) 2.134m X 1.829m
Level: Main - Den 3.1m X 2.082m
Level: Main
- Listing source url Https://www.realtor.ca/real-estate/28977739/6402-11811-lake-fraser-drive-se-calgary-lake-bonavista
- Listing type identifier Idx

$-79
/ Month

