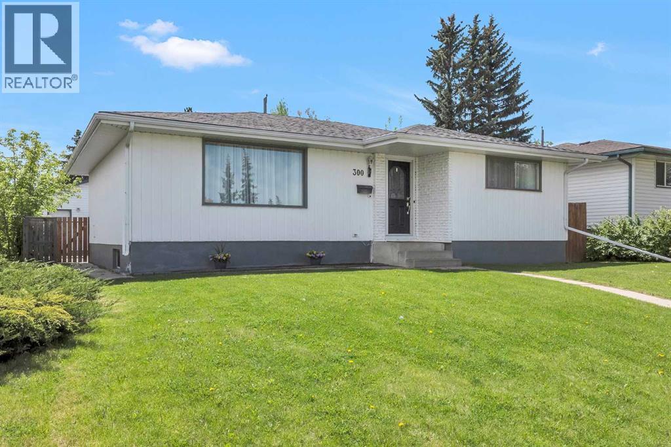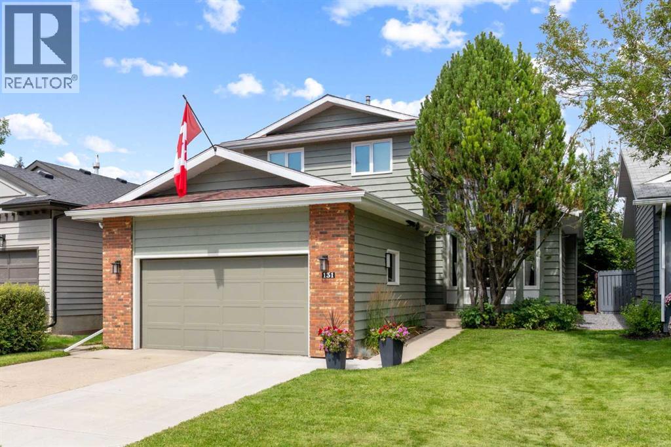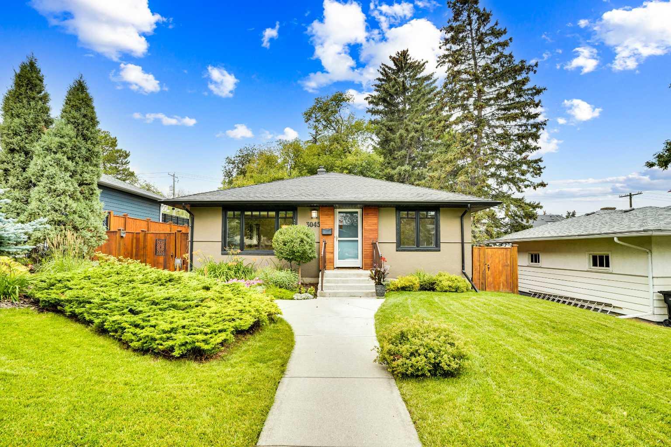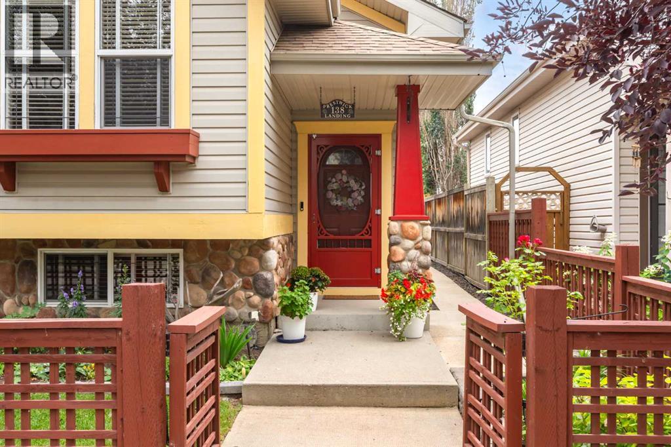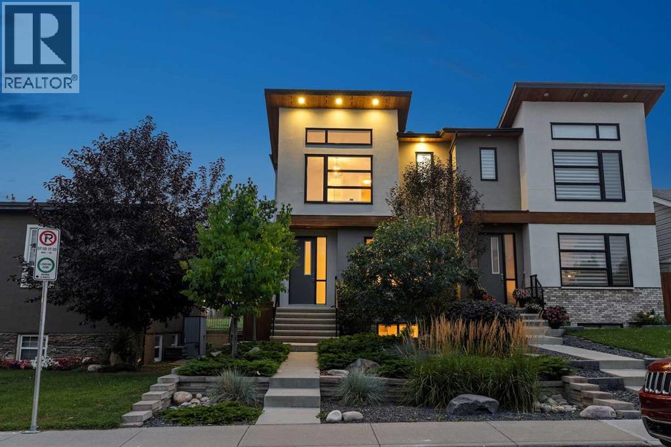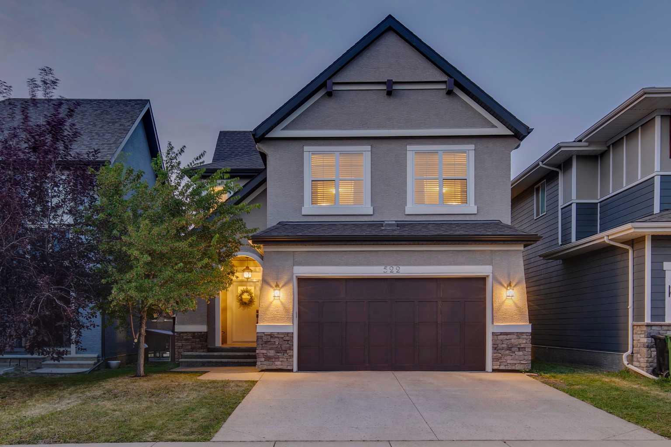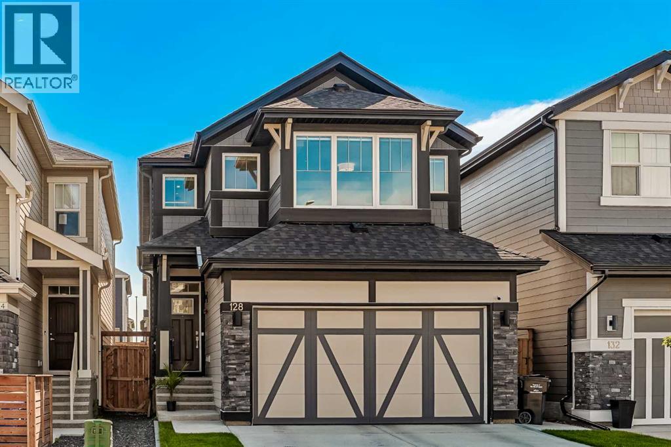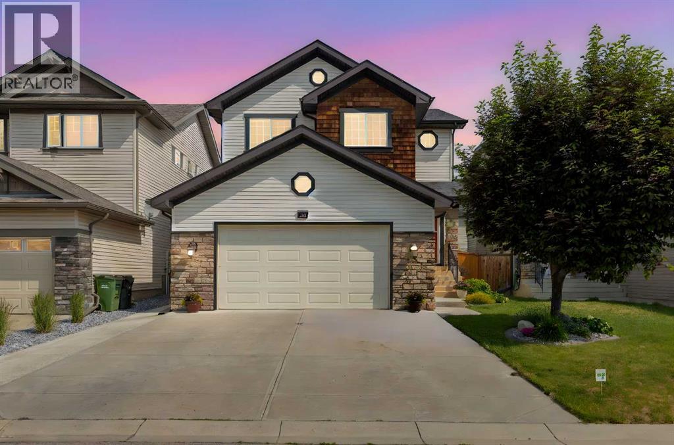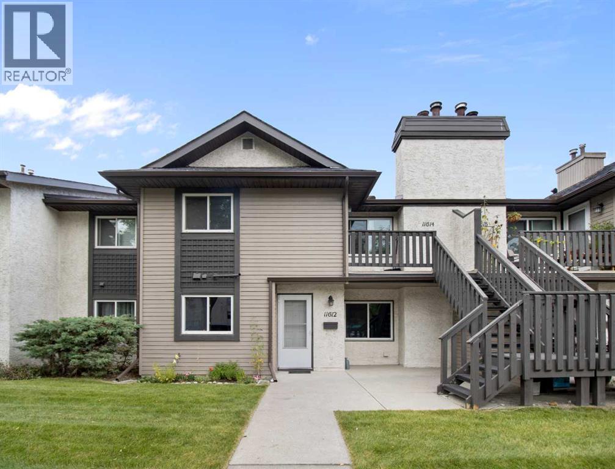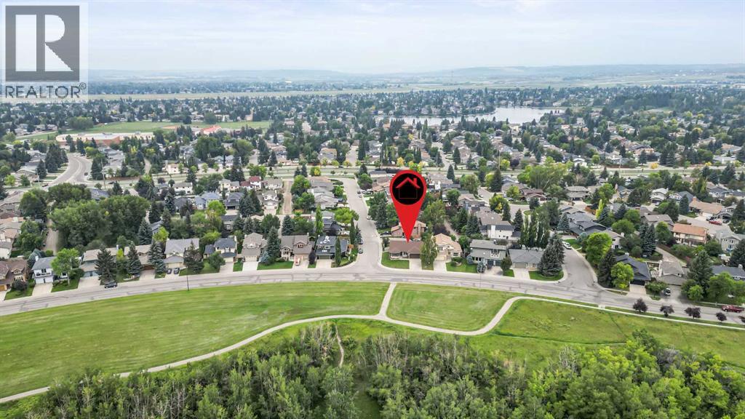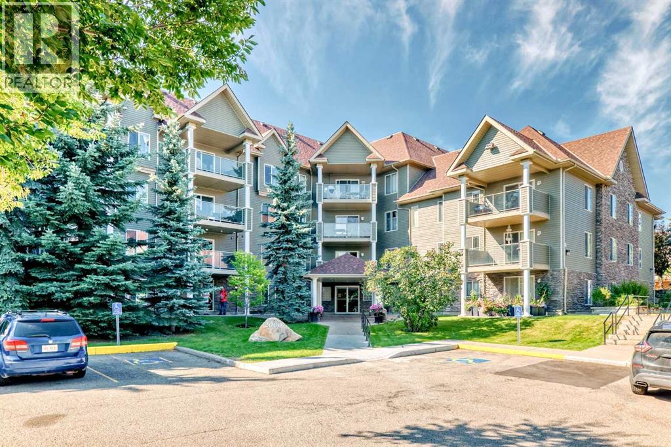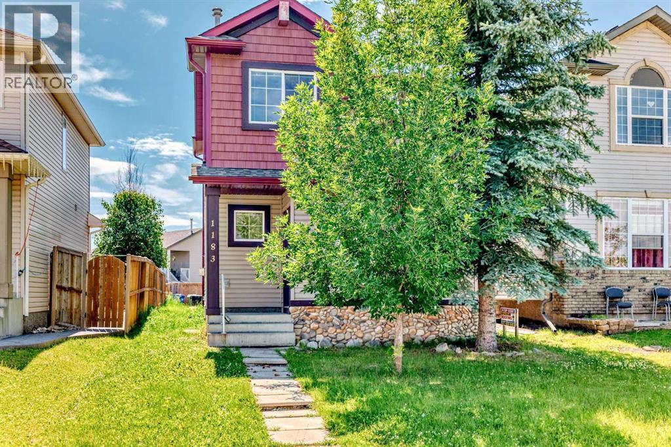
Highlights
Description
- Home value ($/Sqft)$436/Sqft
- Time on Housefulnew 1 hour
- Property typeSingle family
- Neighbourhood
- Median school Score
- Lot size3,380 Sqft
- Year built2005
- Mortgage payment
Welcome to the Carolina Built "Shelburn"! This beautifully updated two-storey family home is ideally located close to schools, shopping, and all amenities. The main floor features a spacious great room with a cozy gas fireplace, a bright kitchen with raised island and breakfast bar, maple cabinetry, and sleek black appliances. The dining nook opens to a covered south-facing deck, perfect for year-round enjoyment. A convenient main-floor laundry room and two-piece powder room complete this level. Upstairs, you’ll find three generously sized bedrooms and a full bath. The primary suite includes a walk-in closet. The lower level is undeveloped and ready for your personal touch. Recent upgrades include brand new LVP flooring throughout and fresh paint in modern tones. This smart-wired home is move-in ready—just steps to school and shopping. Don’t miss this one—book your showing today before it’s gone! (id:63267)
Home overview
- Cooling None
- Heat type Forced air
- # total stories 2
- Construction materials Wood frame
- Fencing Not fenced
- # parking spaces 1
- # full baths 1
- # half baths 1
- # total bathrooms 2.0
- # of above grade bedrooms 3
- Flooring Vinyl plank
- Has fireplace (y/n) Yes
- Community features Lake privileges
- Subdivision Evergreen
- Lot dimensions 314
- Lot size (acres) 0.077588335
- Building size 1257
- Listing # A2243279
- Property sub type Single family residence
- Status Active
- Laundry 1.777m X 1.625m
Level: Main - Living room 3.658m X 3.862m
Level: Main - Bathroom (# of pieces - 2) Measurements not available
Level: Main - Dining room 3.734m X 2.719m
Level: Main - Kitchen 3.557m X 3.53m
Level: Main - Bedroom 2.996m X 3.405m
Level: Upper - Bedroom 2.92m X 3.505m
Level: Upper - Bathroom (# of pieces - 4) Measurements not available
Level: Upper - Primary bedroom 3.658m X 3.962m
Level: Upper
- Listing source url Https://www.realtor.ca/real-estate/28822439/1183-everridge-drive-sw-calgary-evergreen
- Listing type identifier Idx

$-1,461
/ Month

