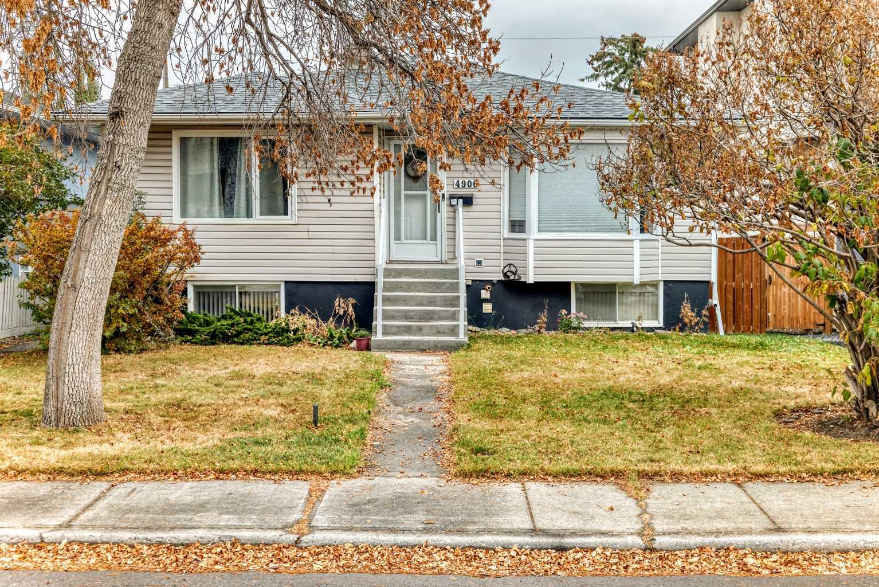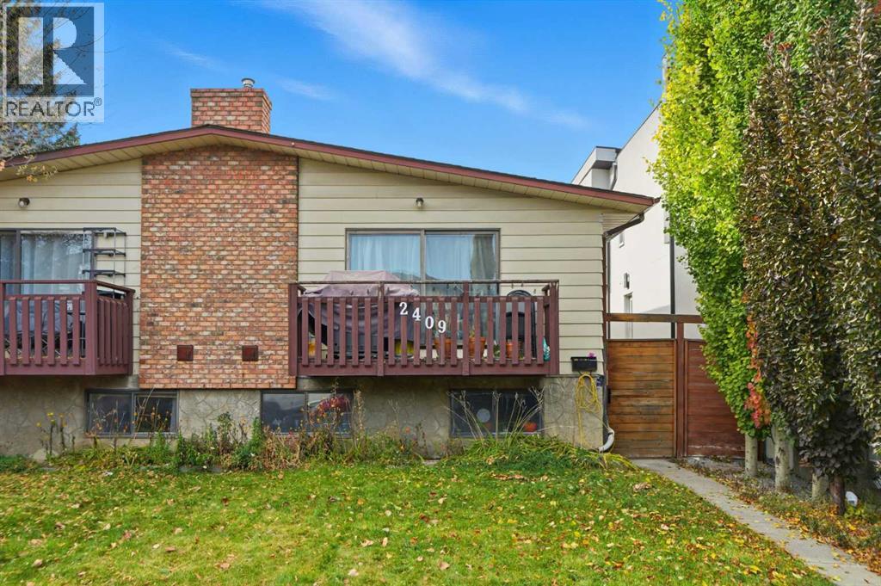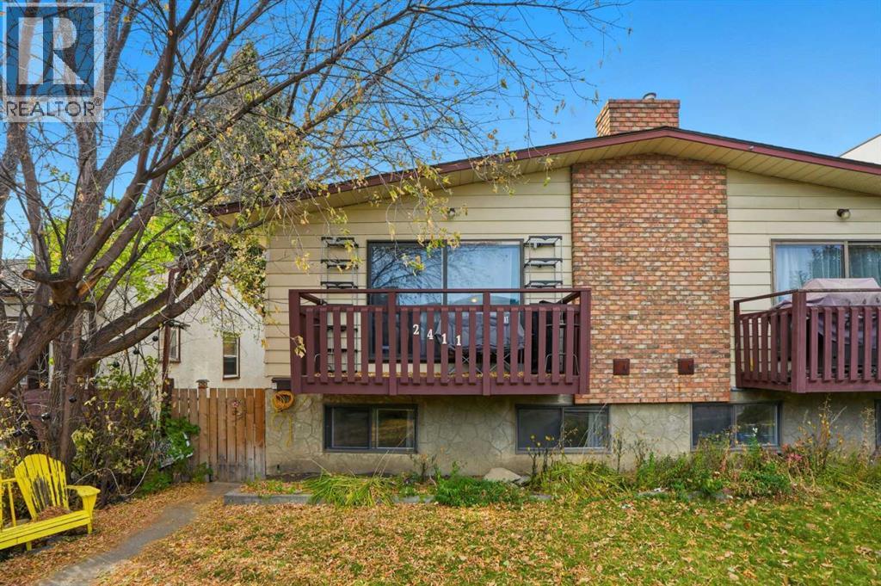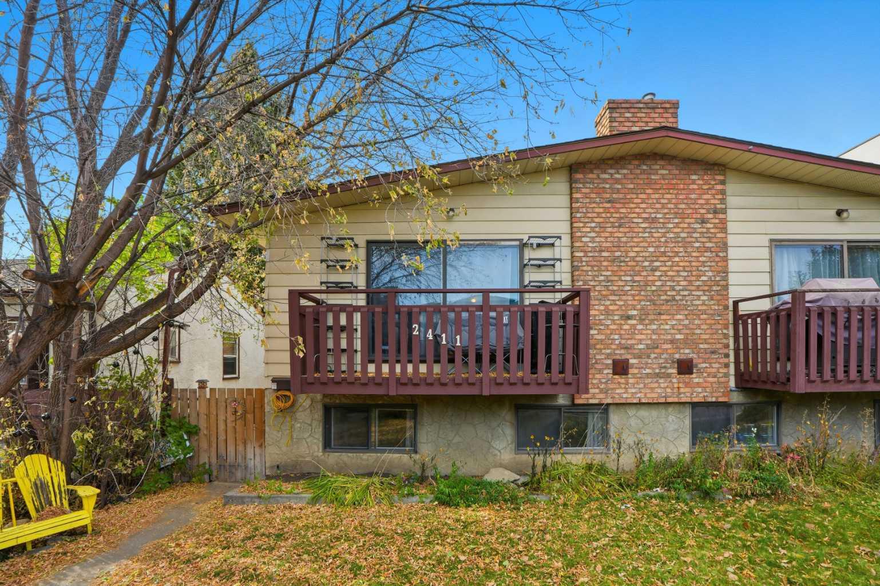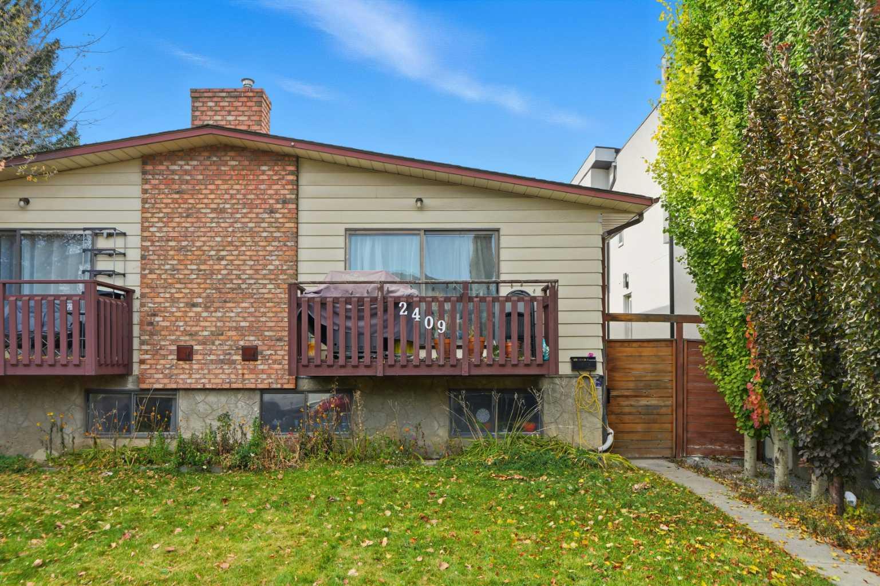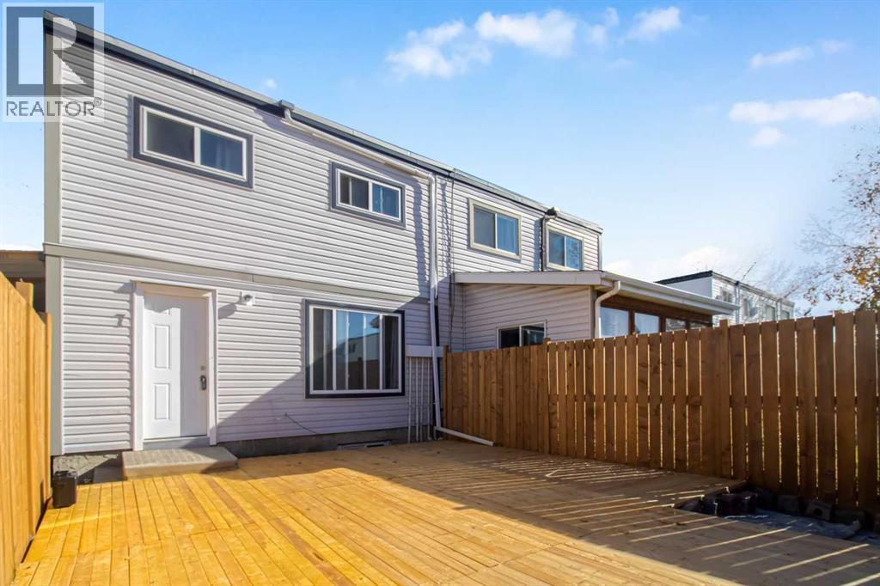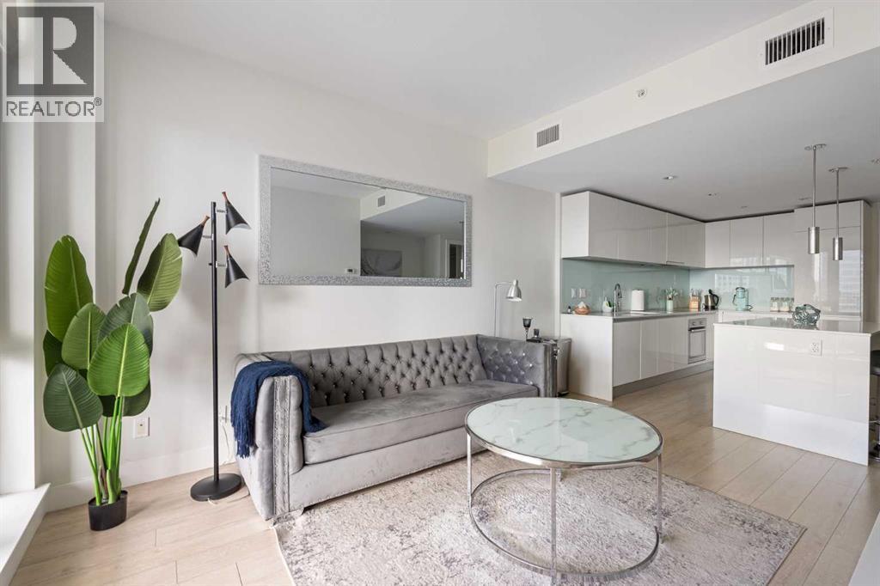
Highlights
Description
- Home value ($/Sqft)$673/Sqft
- Time on Houseful91 days
- Property typeSingle family
- Neighbourhood
- Median school Score
- Year built2016
- Mortgage payment
Experience urban sophistication in this executive 1-bedroom condo on the 10th floor of The Guardian, one of Calgary’s most iconic high-rises, located in the heart of the Beltline. Floor-to-ceiling windows frame captivating west-facing city views, bathing the open-concept layout in natural light and creating an incredible backdrop for daily living. Central air conditioning keeps the unit comfortable year-round. Culinary adventures await in the sleek, modern kitchen finished with high-gloss cabinetry, quartz countertops, a centre island and built-in appliances, perfect for hosting or quiet nights in. The living area extends effortlessly to a spacious private balcony, offering a true indoor/outdoor lifestyle and an unbeatable spot to watch the city lights. The bedroom features full-height windows, a walk-through closet and cheater access to a stylish 4-piece bathroom. In-suite laundry, titled underground parking and 24-hour security (no more lost packages!) add convenience and peace of mind. The Guardian offers an extensive array of amenities including a fully equipped fitness centre, a yoga studio, a social lounge with TVs, ping pong and a full kitchen, plus a rooftop terrace with fire tables, BBQs and lounge seating for unforgettable entertaining. There's also a workshop, bike storage, concierge service and visitor parking. Enjoy unbeatable access to downtown lifestyle perks, just steps from the C-Train, Stampede Grounds, Saddledome, East Village, the Bow River Pathway, Repsol Centre and 17th Ave’s dining, nightlife and boutique shopping. This is lock-and-leave living at its finest, with everything you need at your fingertips. Don’t miss your chance to own a stunning sky-high retreat in one of Calgary’s most prestigious condo towers! (id:63267)
Home overview
- Cooling None
- Heat type In floor heating
- # total stories 44
- Construction materials Poured concrete
- # parking spaces 1
- Has garage (y/n) Yes
- # full baths 1
- # total bathrooms 1.0
- # of above grade bedrooms 1
- Flooring Hardwood, tile
- Community features Pets allowed with restrictions
- Subdivision Beltline
- View View
- Lot size (acres) 0.0
- Building size 520
- Listing # A2239700
- Property sub type Single family residence
- Status Active
- Bathroom (# of pieces - 4) Measurements not available
Level: Main - Kitchen 4.395m X 4.673m
Level: Main - Primary bedroom 2.947m X 3.1m
Level: Main - Living room 3.124m X 4.319m
Level: Main
- Listing source url Https://www.realtor.ca/real-estate/28632438/1008-1188-3-street-se-calgary-beltline
- Listing type identifier Idx

$-447
/ Month

