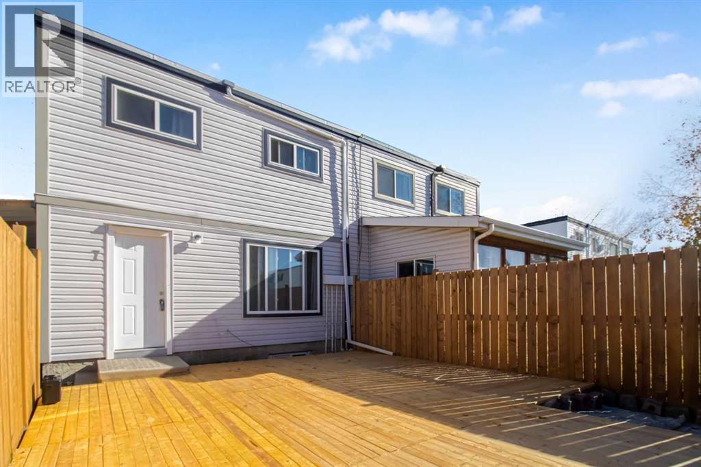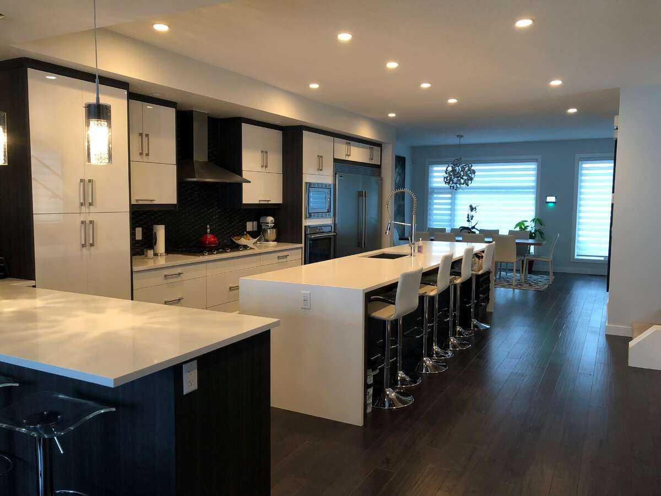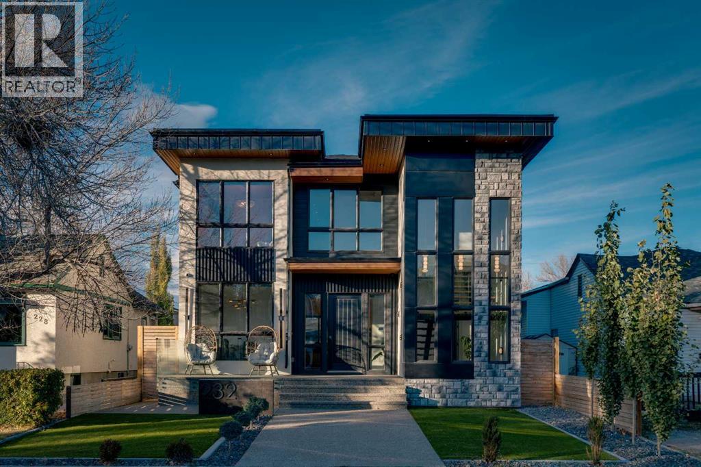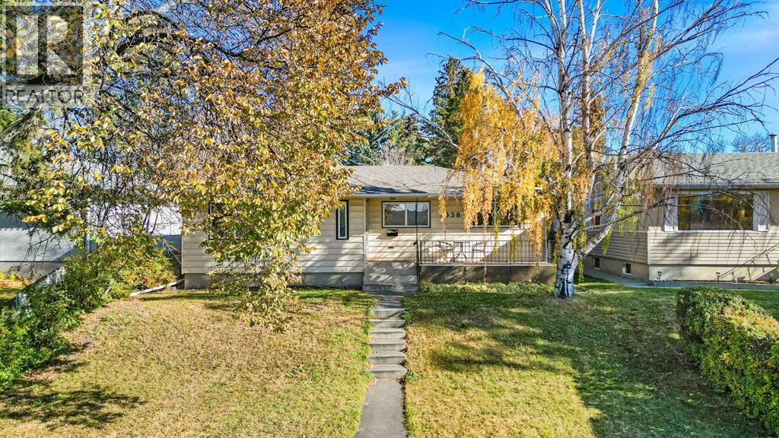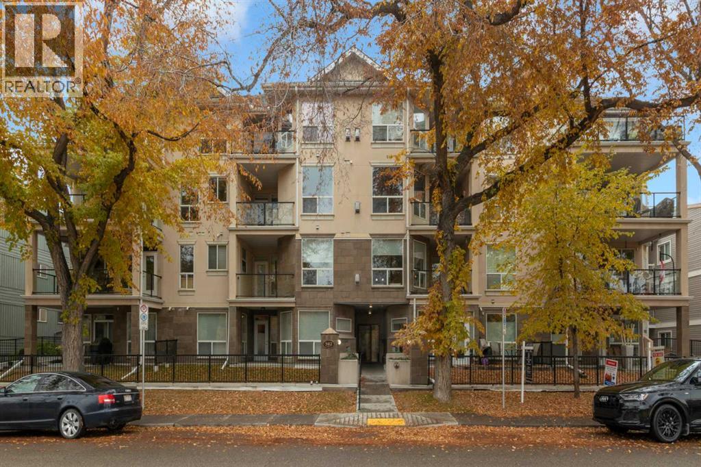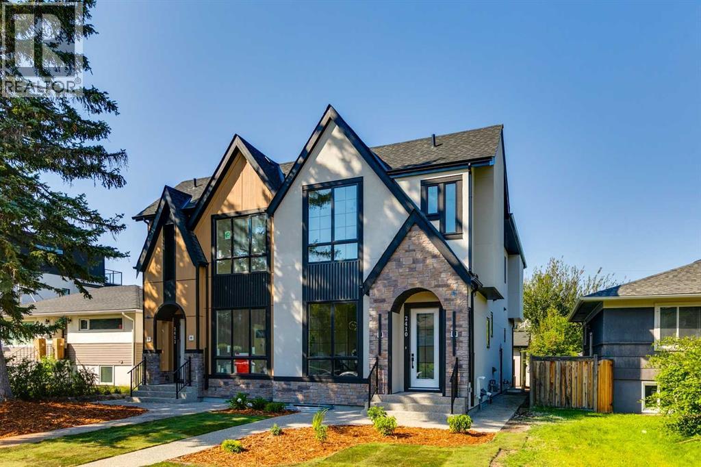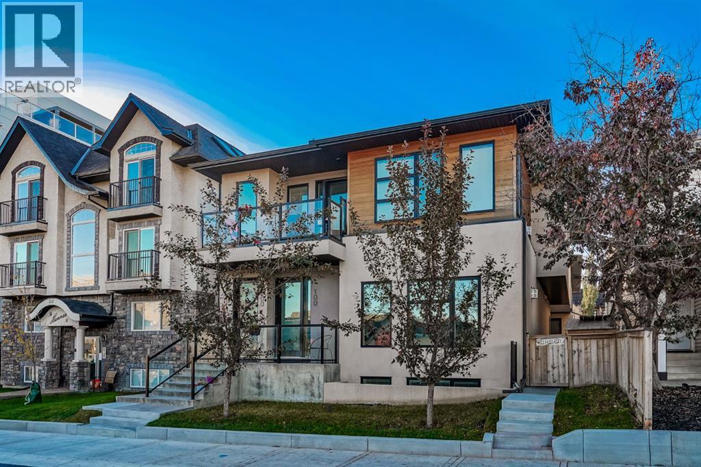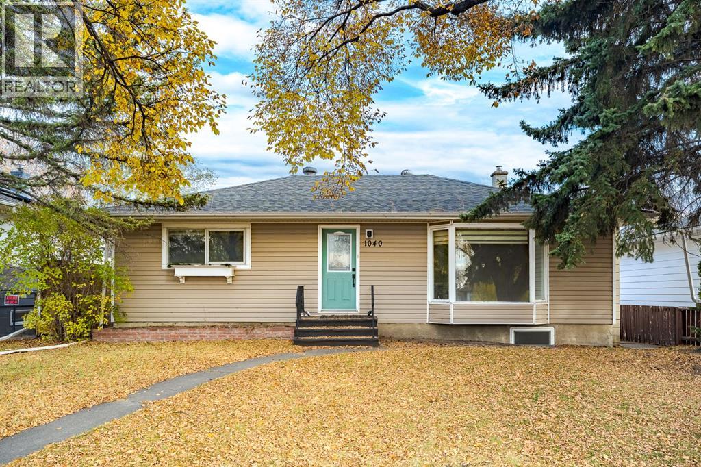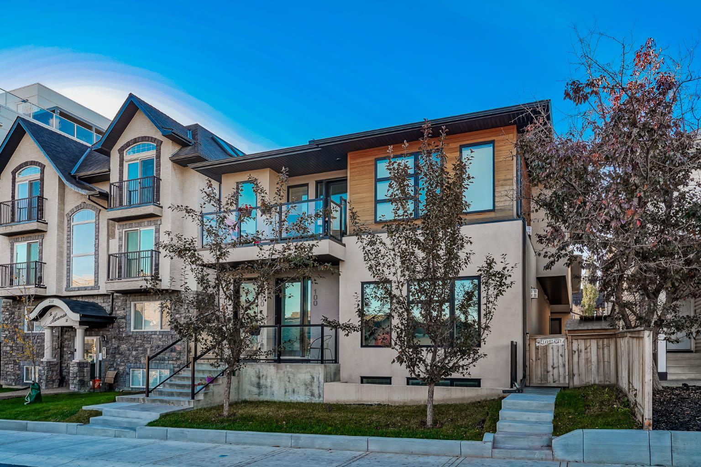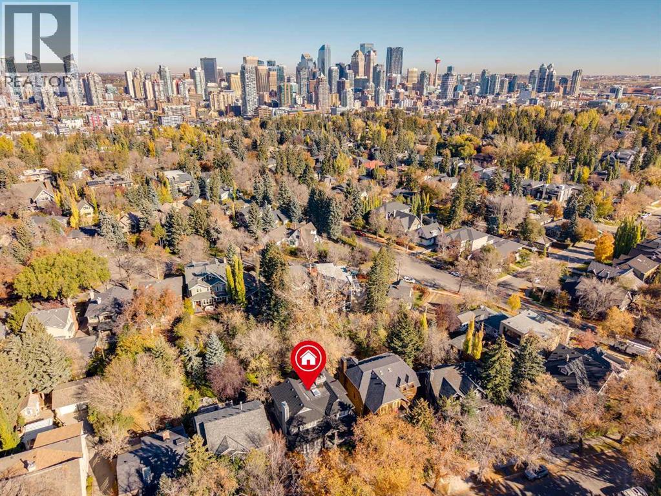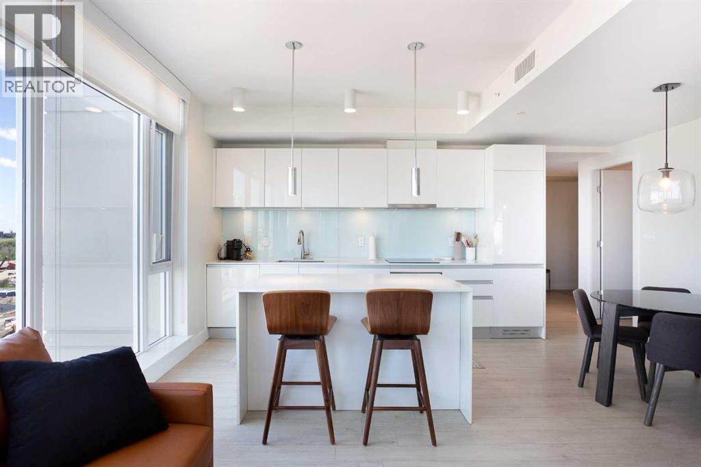
Highlights
Description
- Home value ($/Sqft)$591/Sqft
- Time on Houseful63 days
- Property typeSingle family
- Neighbourhood
- Median school Score
- Year built2016
- Mortgage payment
Urban luxury meets modern design in this stunning 2-bedroom, 2-bathroom suite in the iconic Guardian South Tower — Calgary’s tallest residential building.Located in the heart of the Beltline, this impeccably designed unit features floor-to-ceiling windows that frame sweeping views of the city skyline, Calgary Tower, and beyond. The open-concept layout is enhanced by custom feature walls, sleek finishes, and a bright, contemporary aesthetic.The chef-inspired kitchen boasts high-end built-in appliances, quartz countertops, and streamlined cabinetry — perfect for both daily living and elevated entertaining. Both bedrooms are generously sized and well-separated for privacy, with the primary suite offering a walk-through closet and a spa-like ensuite.Unique to this unit are two private balconies, providing extended outdoor living space to enjoy both sunrise and sunset cityscapes.Additional highlights include in-suite laundry, central A/C, and titled underground parking.Residents of The Guardian enjoy access to a fully equipped fitness centre, social lounge, workshop, and rooftop terrace — all within walking distance to Stampede Park, the Saddledome, 17th Ave, and the C-Train.This is downtown living at its finest — perfect for professionals, investors, or anyone seeking an upscale urban lifestyle. (id:63267)
Home overview
- Cooling Central air conditioning
- Heat type Forced air
- # total stories 42
- Construction materials Poured concrete
- # parking spaces 1
- Has garage (y/n) Yes
- # full baths 2
- # total bathrooms 2.0
- # of above grade bedrooms 2
- Flooring Ceramic tile, laminate
- Community features Pets allowed with restrictions
- Subdivision Beltline
- Directions 2135822
- Lot size (acres) 0.0
- Building size 728
- Listing # A2242022
- Property sub type Single family residence
- Status Active
- Bedroom 3.048m X 3.024m
Level: Main - Living room 3.709m X 2.972m
Level: Main - Dining room 2.947m X 2.158m
Level: Main - Laundry 0.914m X 0.838m
Level: Main - Other 3.377m X 1.625m
Level: Main - Kitchen 2.996m X 2.566m
Level: Main - Bathroom (# of pieces - 4) 2.387m X 1.5m
Level: Main - Other 3.886m X 1.625m
Level: Main - Bathroom (# of pieces - 3) 2.286m X 1.5m
Level: Main - Primary bedroom 3.024m X 2.996m
Level: Main
- Listing source url Https://www.realtor.ca/real-estate/28747207/1204-1188-3-street-se-calgary-beltline
- Listing type identifier Idx

$-543
/ Month



