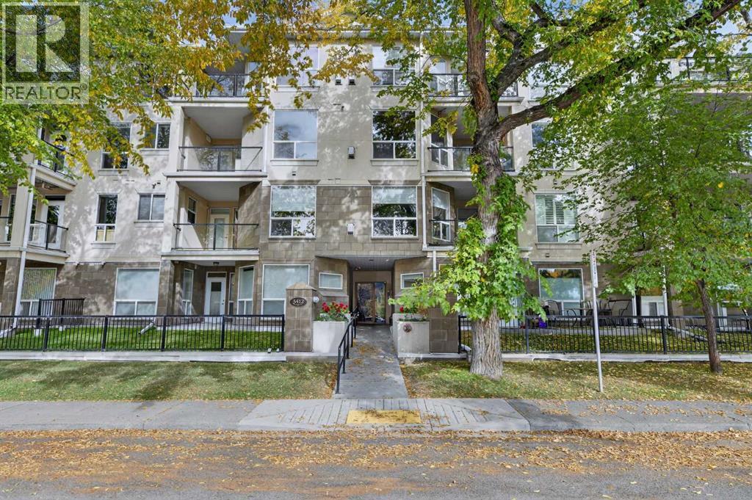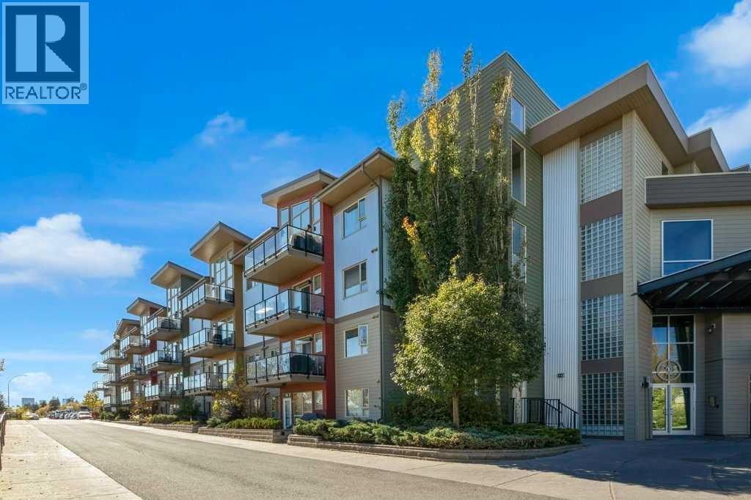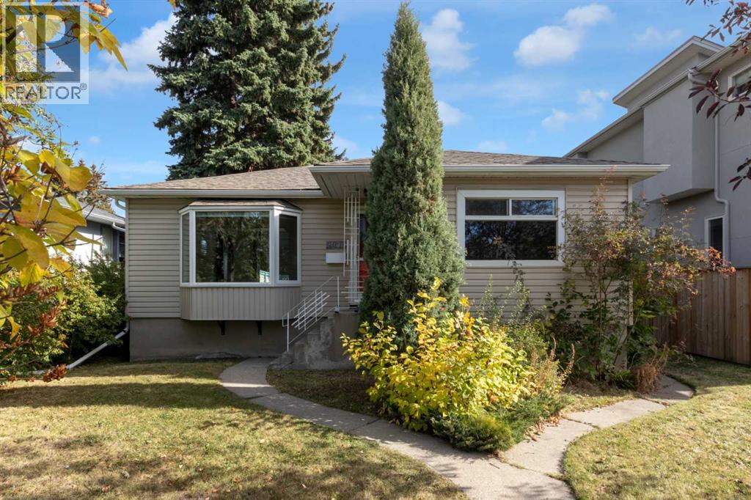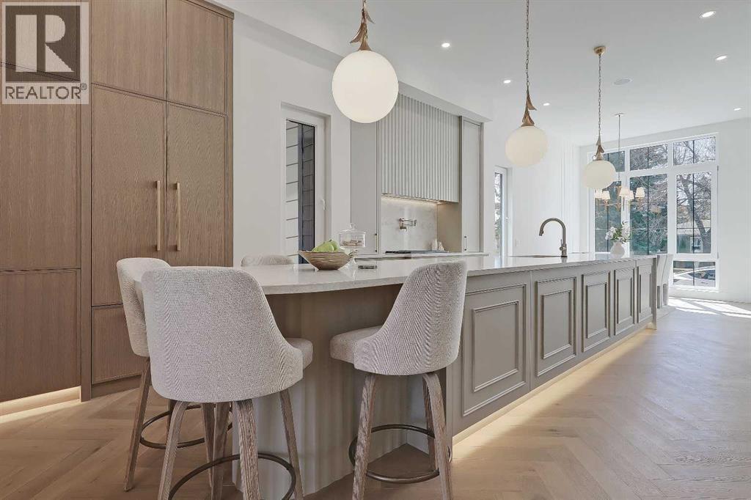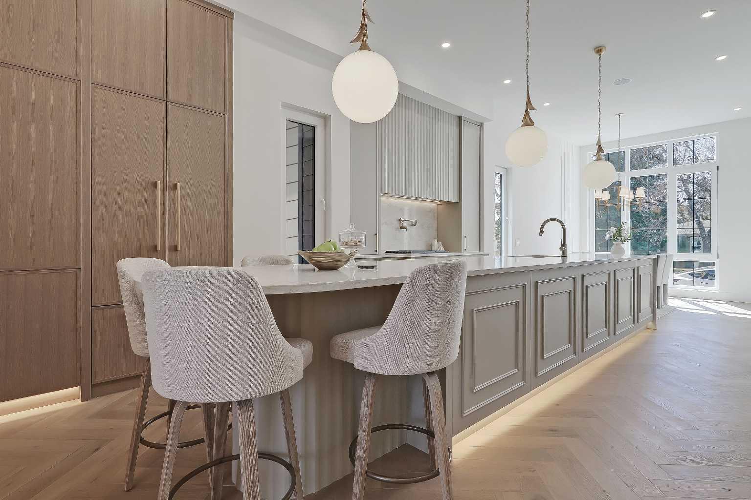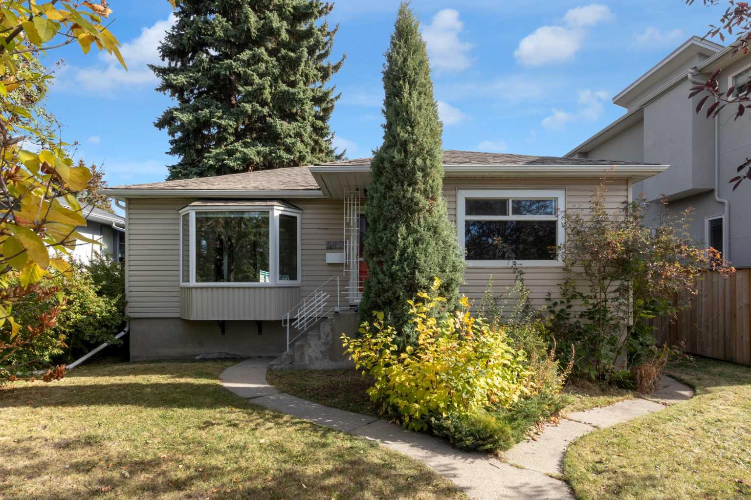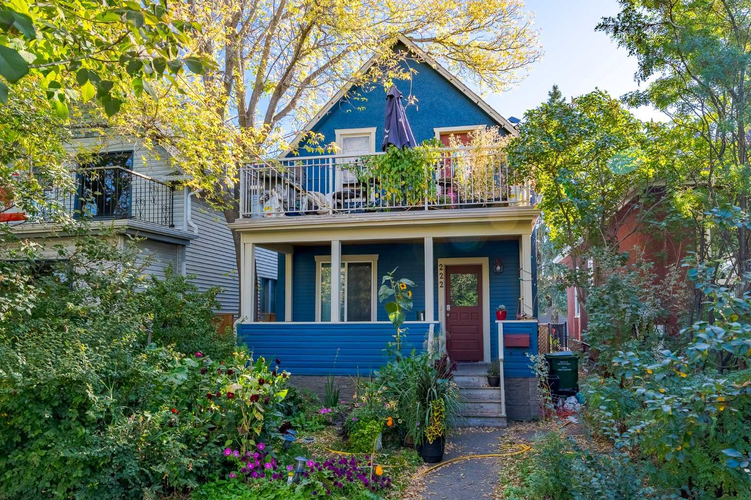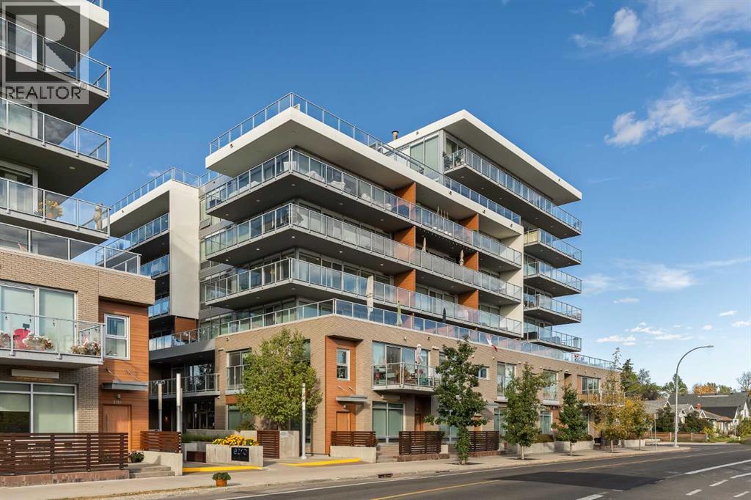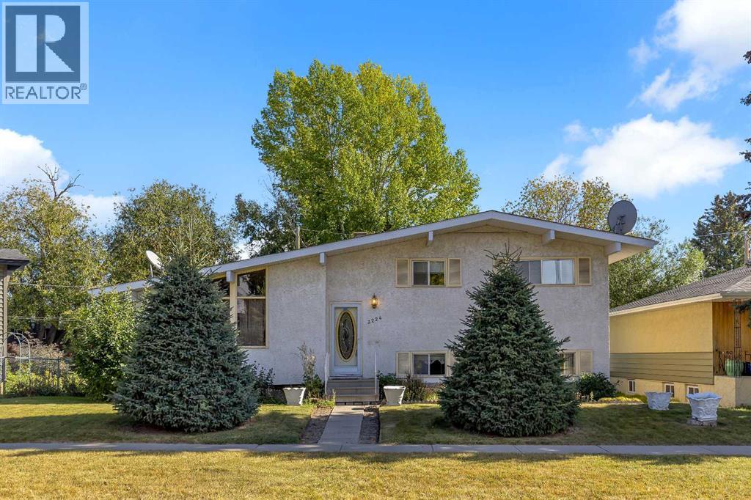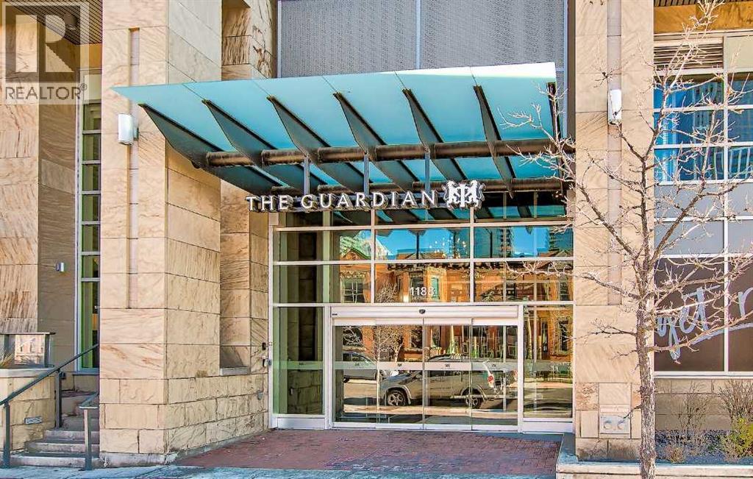
1188 3 Street Se Unit 1902
1188 3 Street Se Unit 1902
Highlights
Description
- Home value ($/Sqft)$636/Sqft
- Time on Housefulnew 2 hours
- Property typeSingle family
- Neighbourhood
- Median school Score
- Year built2016
- Mortgage payment
Discover urban luxury in this mint-condition 2-bedroom, 2-bathroom condo in The Guardian’s South Tower, perfectly nestled in Calgary’s vibrant Victoria Park/Beltline. Breathtaking city, river, or mountain views through floor-to-ceiling windows create an inspiring backdrop for young professionals, couples, or downsizers craving a stylish, low-maintenance lifestyle. Move-in ready with optional high-quality furniture included, this turnkey gem eliminates the hassle of setup. Enjoy a rare included parking stall, a modern kitchen with sleek finishes, and access to premium amenities like a fitness center, garden terrace with BBQs, and a social club for effortless entertaining. Steps from downtown, East Village, Stampede Park, and trendy 17th Avenue, you’re at the heart of Calgary’s cultural pulse. Investors, seize the rental potential in this high-demand area! Priced competitively in Calgary’s balanced 2025 market, this condo won’t last—book your private showing today and submit your offer before it’s gone! (id:63267)
Home overview
- Cooling Central air conditioning
- Heat source Natural gas
- Heat type In floor heating
- # total stories 44
- Construction materials Poured concrete
- # parking spaces 1
- Has garage (y/n) Yes
- # full baths 2
- # total bathrooms 2.0
- # of above grade bedrooms 2
- Flooring Ceramic tile, laminate
- Community features Pets allowed with restrictions
- Subdivision Beltline
- Directions 1600974
- Lot size (acres) 0.0
- Building size 754
- Listing # A2257979
- Property sub type Single family residence
- Status Active
- Dining room 3.786m X 2.134m
Level: Main - Bedroom 3.911m X 2.947m
Level: Main - Foyer 2.234m X 1.652m
Level: Main - Bathroom (# of pieces - 4) 2.463m X 1.548m
Level: Main - Laundry 0.939m X 0.838m
Level: Main - Primary bedroom 3.862m X 3.024m
Level: Main - Bathroom (# of pieces - 3) 2.438m X 1.548m
Level: Main - Kitchen 3.1m X 2.643m
Level: Main - Living room 3.862m X 3.1m
Level: Main
- Listing source url Https://www.realtor.ca/real-estate/28962640/1902-1188-3-street-se-calgary-beltline
- Listing type identifier Idx

$-618
/ Month

