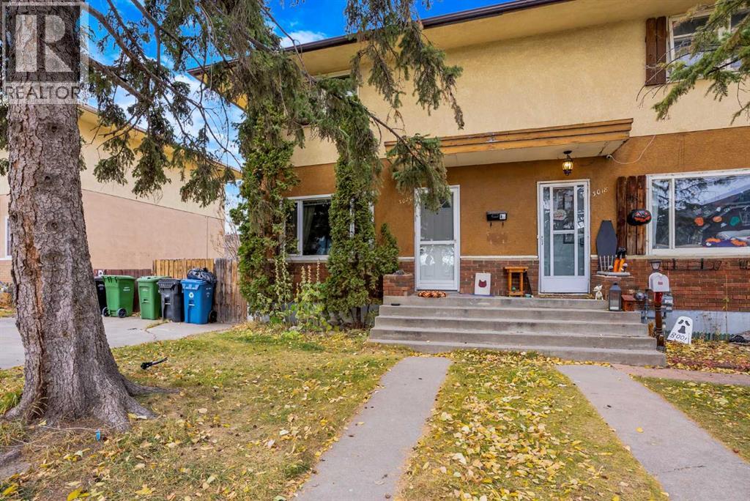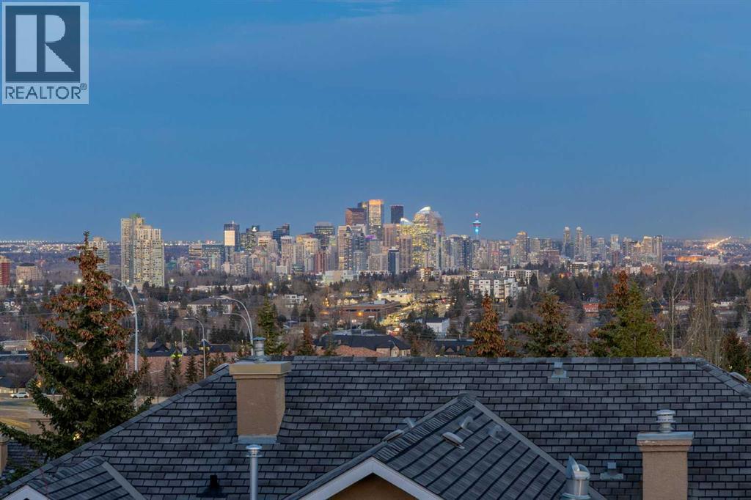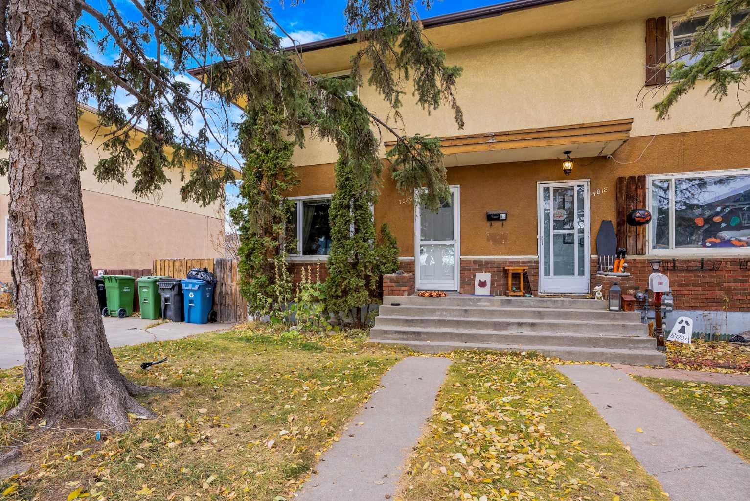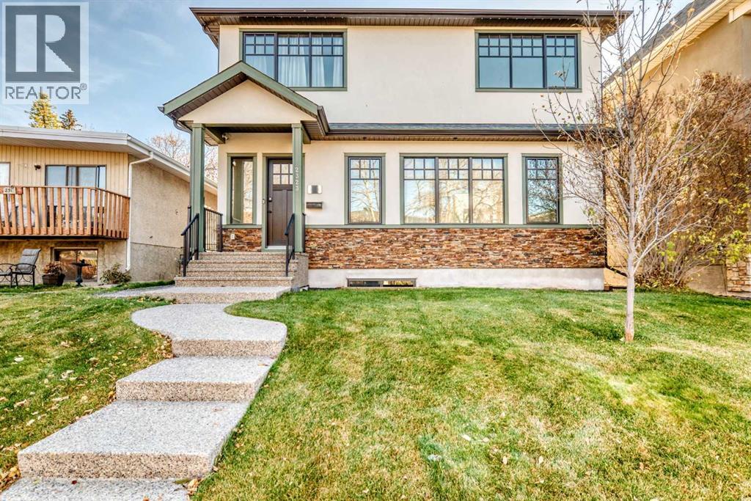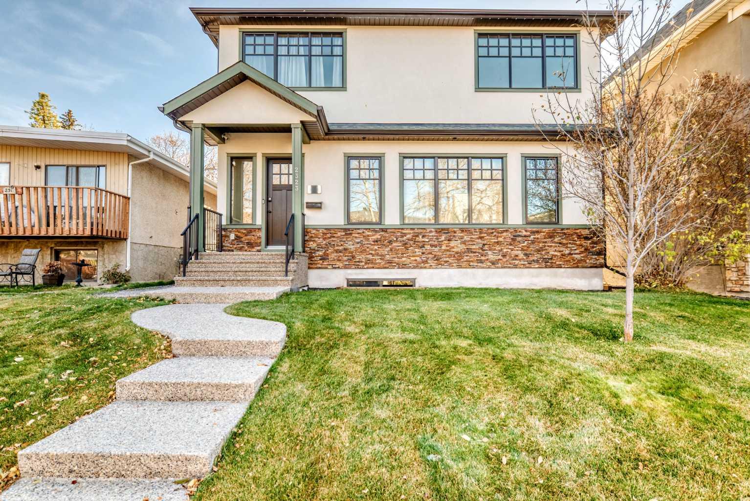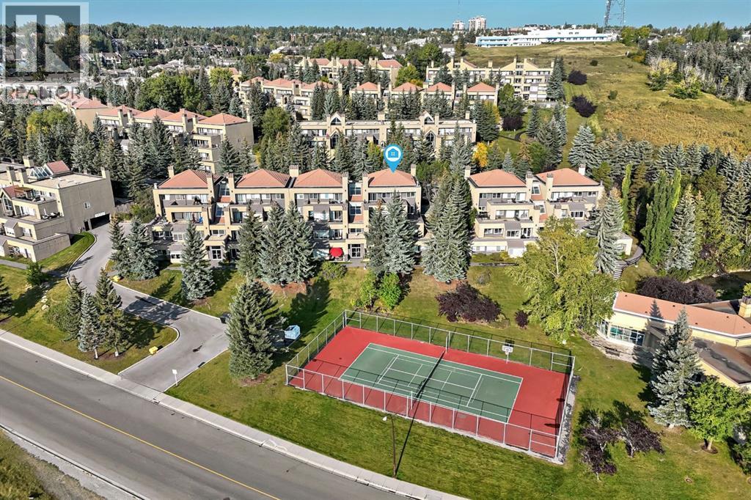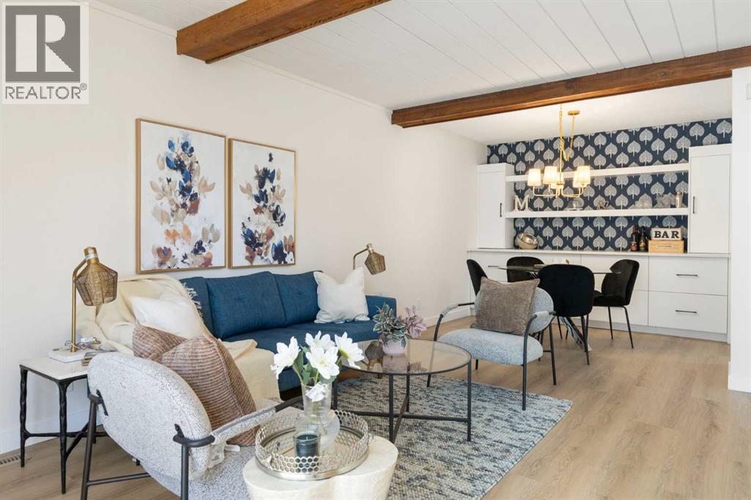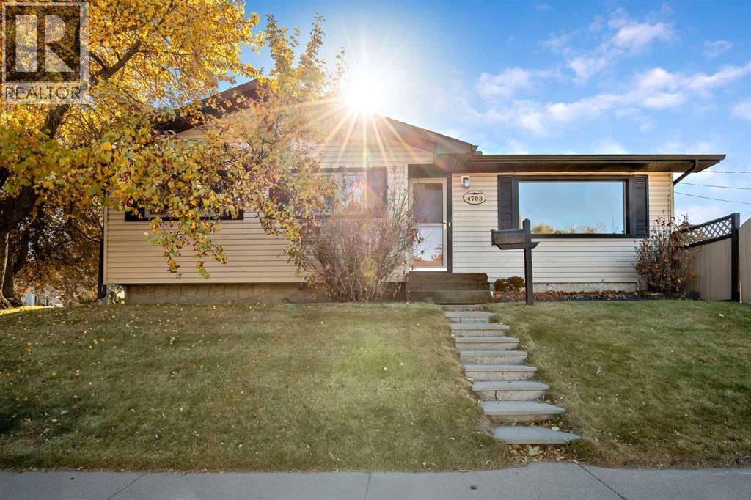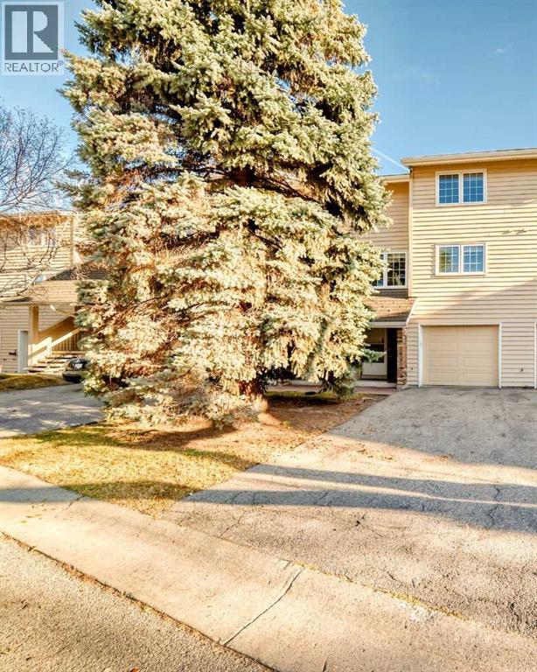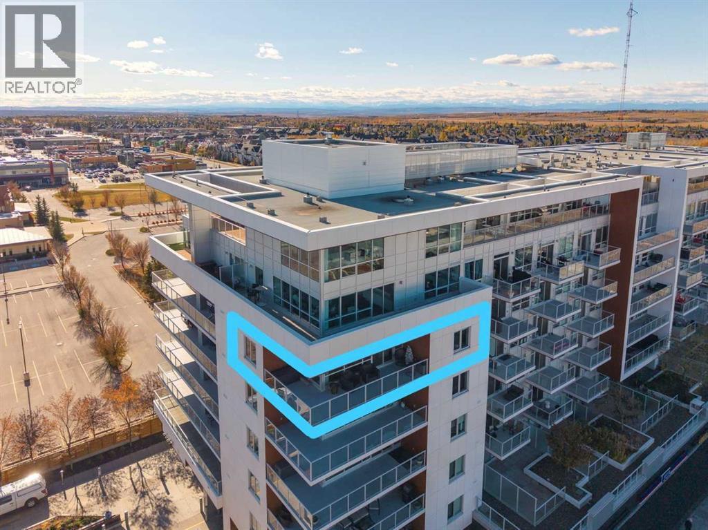- Houseful
- AB
- Calgary
- Aspenwoods
- 119 Aspen Hills Dr SW
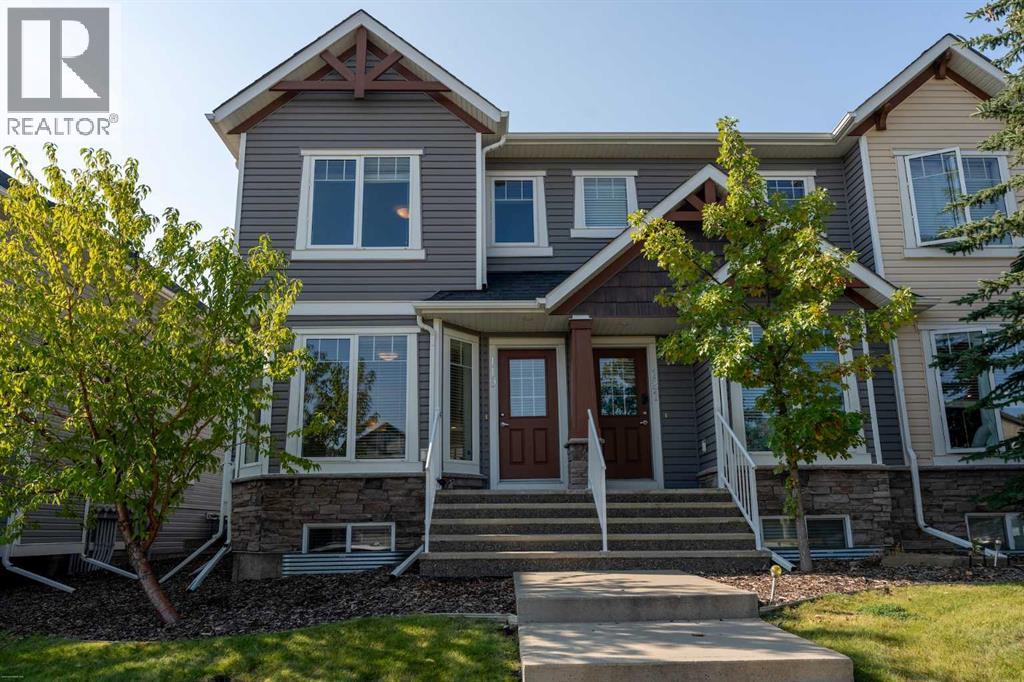
Highlights
Description
- Home value ($/Sqft)$402/Sqft
- Time on Houseful49 days
- Property typeSingle family
- Neighbourhood
- Median school Score
- Year built2010
- Mortgage payment
OPEN HOUSE Sunday Nov 2nd (12:00 - 2:00pm). Make Your Mark in Aspen Woods! Welcome to a beautifully refreshed home in one of Calgary’s most desirable communities. Perfect for first-time buyers or investors, this property blends timeless design with thoughtful updates for true move-in readiness. The main floor showcases freshly refinished hardwood floors, professional painting throughout, and an inviting open-concept layout anchored by a cozy fireplace. The kitchen is equipped with a brand-new fridge and stove, granite countertops, ample cabinetry, and a large island—perfect for both daily living and entertaining. Upstairs, you’ll find durable LVP flooring throughout, including the staircase, upper, and lower levels. A rare and valuable feature, this home offers dual primary suites, each complete with a private ensuite and walk-in closet. The lower level is fully finished with a large family room/recreation area, four piece bathroom, laundry room and additional storage. Outdoors, the sunny southwest-facing backyard sets the stage for summer evenings, BBQs, and relaxation. With quick access to top-ranked schools, Aspen Landing’s shops and restaurants, parks, playgrounds, and major routes, this home delivers unmatched convenience and incredible value in a sought-after west Calgary community. This home comes with 2 parking stalls, one is titled and the other is assigned. Don't worry about shovelling snow or even mowing your lawn, it's all included in the condo fees. (id:63267)
Home overview
- Cooling None
- Heat source Natural gas
- Heat type Forced air
- # total stories 2
- Construction materials Wood frame
- Fencing Fence
- # parking spaces 2
- # full baths 3
- # half baths 1
- # total bathrooms 4.0
- # of above grade bedrooms 2
- Flooring Hardwood, vinyl plank
- Has fireplace (y/n) Yes
- Community features Pets allowed with restrictions
- Subdivision Aspen woods
- Lot dimensions 2077
- Lot size (acres) 0.04880169
- Building size 1243
- Listing # A2255737
- Property sub type Single family residence
- Status Active
- Furnace 2.743m X 3.886m
Level: Basement - Bathroom (# of pieces - 4) 1.5m X 2.414m
Level: Basement - Recreational room / games room 4.243m X 8.534m
Level: Basement - Bathroom (# of pieces - 2) 1.015m X 2.033m
Level: Main - Dining room 3.938m X 3.2m
Level: Main - Kitchen 3.758m X 4.014m
Level: Main - Living room 5.054m X 4.292m
Level: Main - Bathroom (# of pieces - 4) 2.414m X 1.472m
Level: Upper - Bathroom (# of pieces - 4) 2.414m X 1.524m
Level: Upper - Bedroom 4.548m X 4.572m
Level: Upper - Primary bedroom 4.548m X 5.486m
Level: Upper
- Listing source url Https://www.realtor.ca/real-estate/28858708/119-aspen-hills-drive-sw-calgary-aspen-woods
- Listing type identifier Idx

$-985
/ Month

