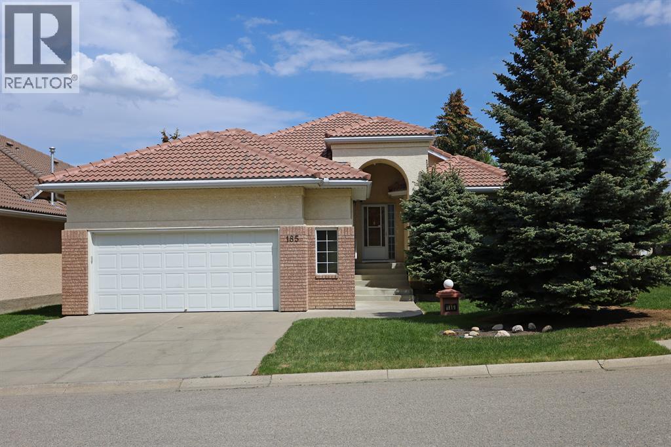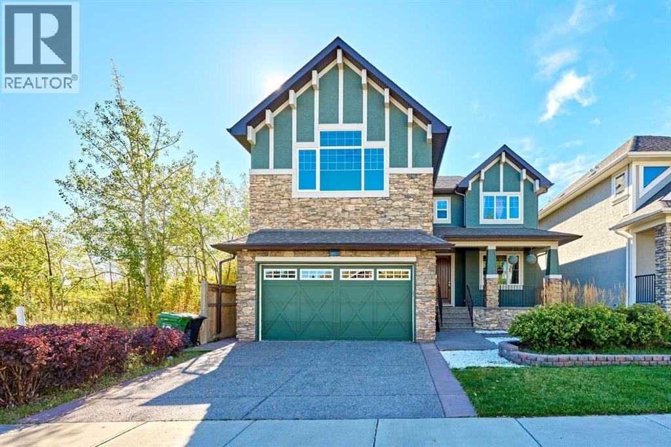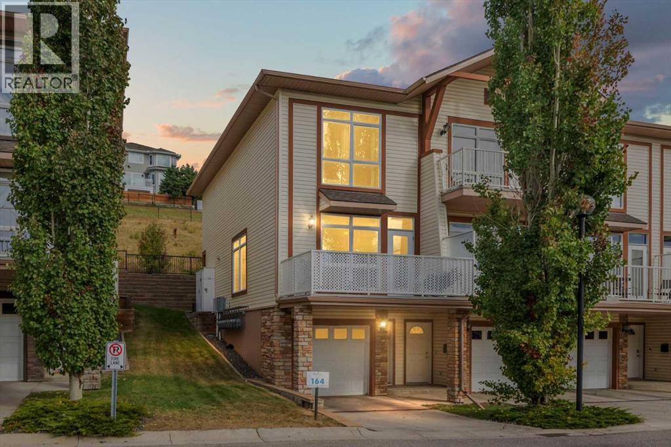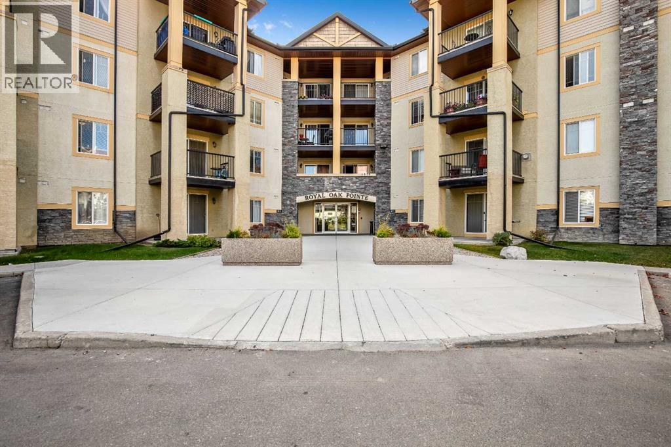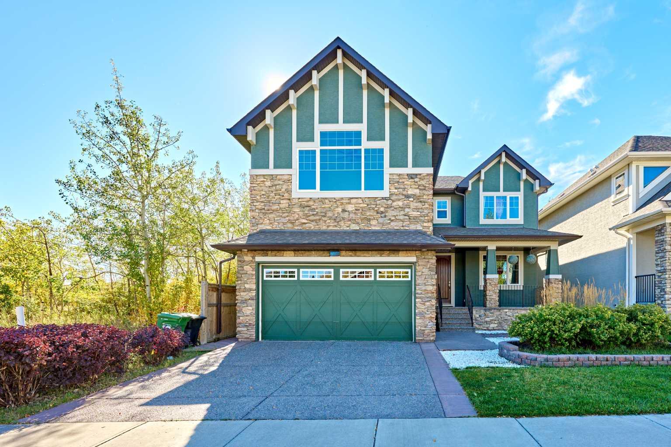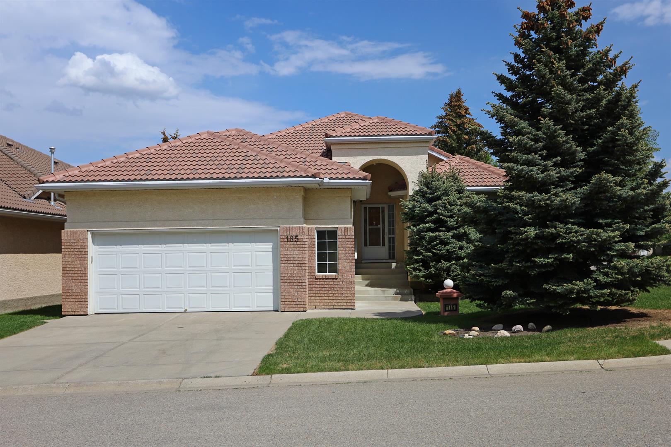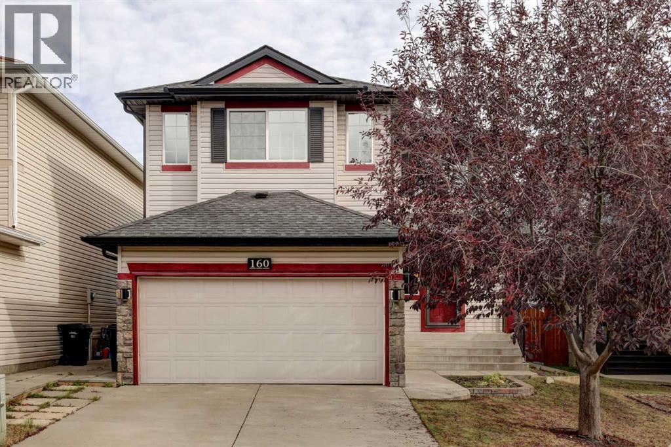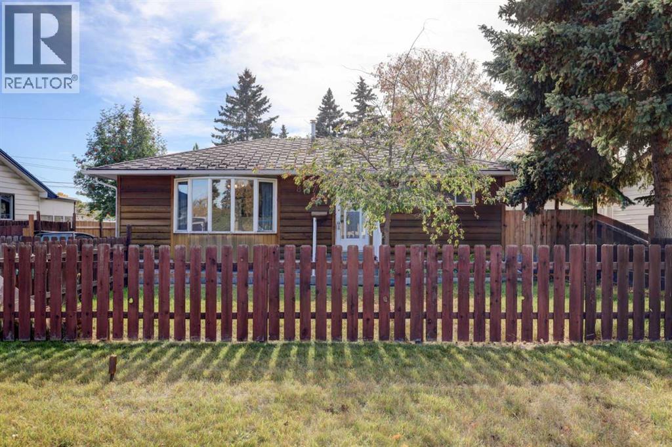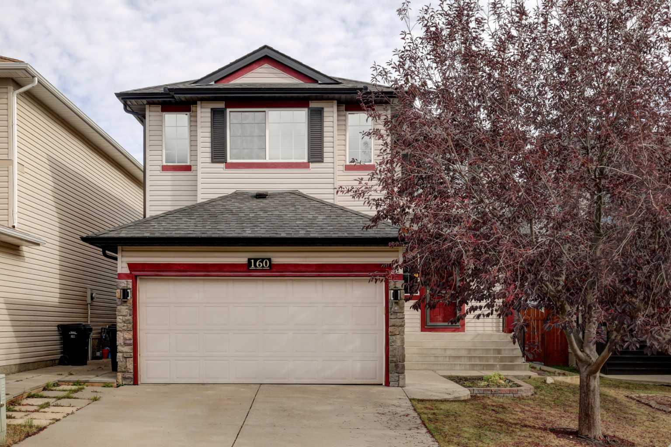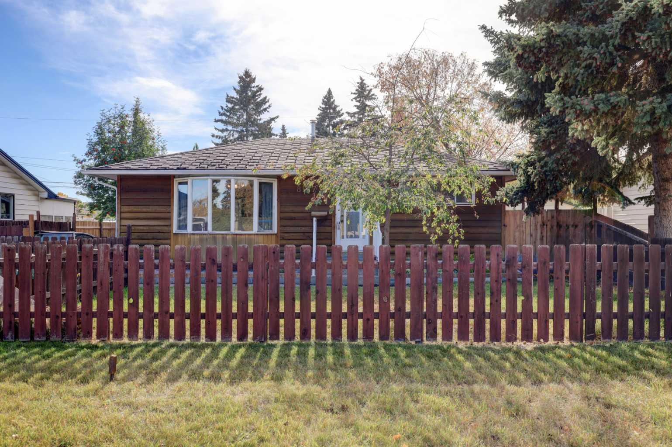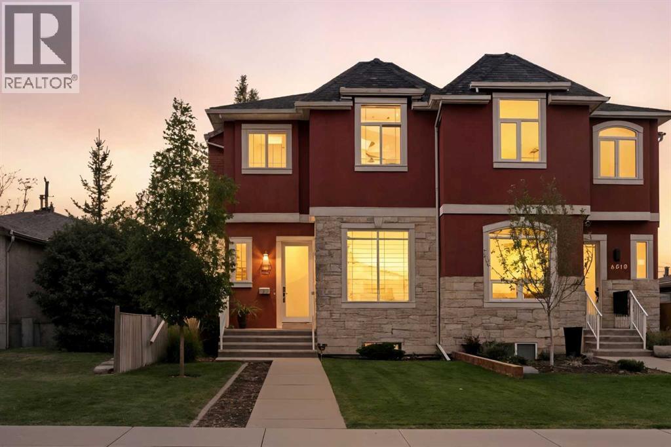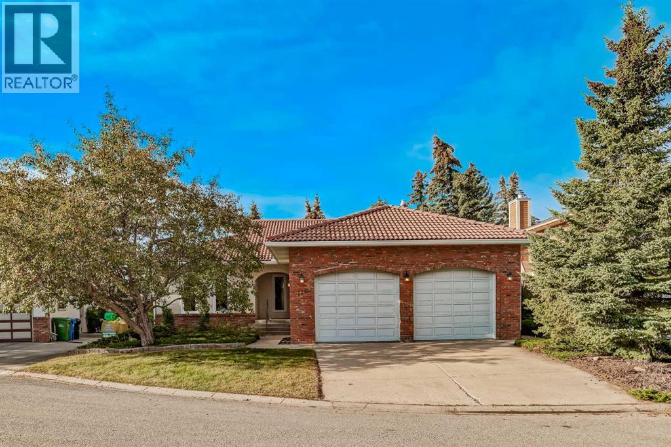
119 Hawkview Manor Pl NW
119 Hawkview Manor Pl NW
Highlights
Description
- Home value ($/Sqft)$403/Sqft
- Time on Housefulnew 5 hours
- Property typeSingle family
- StyleBungalow
- Neighbourhood
- Median school Score
- Lot size6,717 Sqft
- Year built1985
- Garage spaces2
- Mortgage payment
Welcome to 119 Hawkview Manor Place NW, an elegant walkout bungalow tucked away in the prestigious Hawkview Estates. Perfectly positioned on a quiet cul-de-sac surrounded by mature trees and lush landscaping, this home offers nearly 3,600 sq ft of beautifully finished living space designed for comfort, warmth, and timeless style.Step inside to discover a bright and inviting living room with hardwood floors, a cozy fireplace, and a wet bar area that’s perfect for entertaining. The adjacent formal dining room provides an elegant space for family dinners and special occasions.The renovated kitchen is a true highlight, featuring granite countertops, built-in stainless steel appliances, ample cabinetry, and a large window over the sink that fills the space with natural light. Just off the kitchen, the breakfast nook opens to the stunning heated sunroom — a year-round retreat surrounded by views of the outdoors that will quickly become your favorite room in the house.Step outside to the upper deck and enjoy the lush, south-facing backyard, a private oasis offering all-day sunshine and a peaceful setting among mature trees — perfect for morning coffee or summer evenings.The master bedroom retreat is a serene escape, featuring floor-to-ceiling windows and a luxurious en-suite with a steam shower, providing a true spa-like experience complete with in-floor heating. A second bedroom or perfect main floor office overlooking your front yard and powder room complete the main level.The fully developed walkout basement extends your living space with in-floor heating, a large family room, media room, office, two additional bedrooms, a 3-piece bath, and a spacious laundry room with excellent storage.The oversized double attached garage (21'6" x 23'6") includes built-in storage, offering plenty of space for vehicles and gear.Located close to parks, pathways, top-rated schools, and all the amenities of Crowfoot and Hawkwood, this home perfectly combines luxury, comfort, and th e tranquility of estate living. (id:63267)
Home overview
- Cooling Central air conditioning
- Heat type Forced air, hot water, in floor heating
- # total stories 1
- Fencing Fence
- # garage spaces 2
- # parking spaces 4
- Has garage (y/n) Yes
- # full baths 2
- # half baths 1
- # total bathrooms 3.0
- # of above grade bedrooms 4
- Flooring Carpeted, hardwood, tile
- Has fireplace (y/n) Yes
- Subdivision Hawkwood
- Directions 1997128
- Lot desc Landscaped, lawn
- Lot dimensions 624
- Lot size (acres) 0.15418829
- Building size 1924
- Listing # A2263155
- Property sub type Single family residence
- Status Active
- Bedroom 3.53m X 3.53m
Level: Basement - Office 3.301m X 4.52m
Level: Basement - Bedroom 2.362m X 3.2m
Level: Basement - Family room 4.368m X 5.105m
Level: Basement - Bathroom (# of pieces - 3) Level: Basement
- Media room 3.2m X 3.81m
Level: Basement - Laundry 2.438m X 5.791m
Level: Basement - Bathroom (# of pieces - 2) Level: Main
- Bathroom (# of pieces - 4) Level: Main
- Bedroom 3.124m X 3.911m
Level: Main - Dining room 3.048m X 4.596m
Level: Main - Kitchen 3.581m X 3.658m
Level: Main - Sunroom 3.581m X 4.444m
Level: Main - Primary bedroom 4.319m X 4.776m
Level: Main - Breakfast room 3.149m X 3.658m
Level: Main - Living room 4.343m X 5.182m
Level: Main
- Listing source url Https://www.realtor.ca/real-estate/28973618/119-hawkview-manor-place-nw-calgary-hawkwood
- Listing type identifier Idx

$-2,067
/ Month

