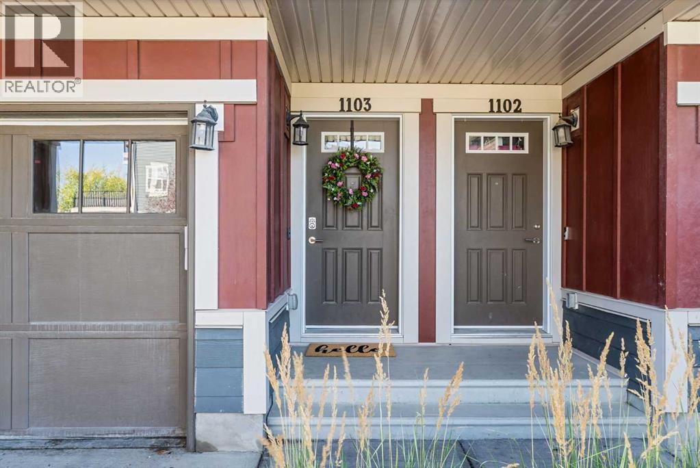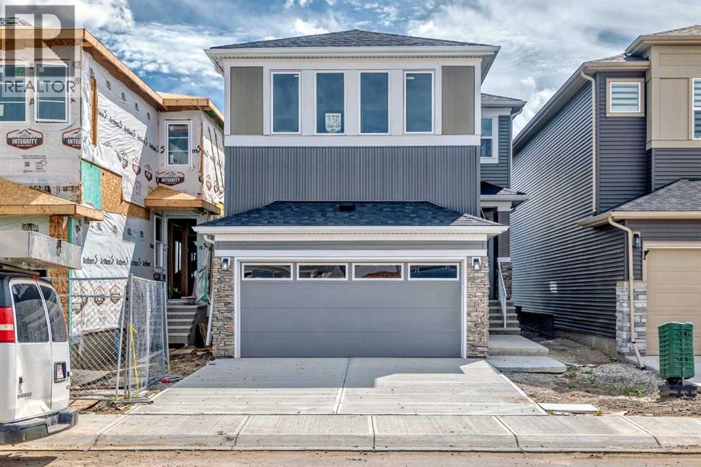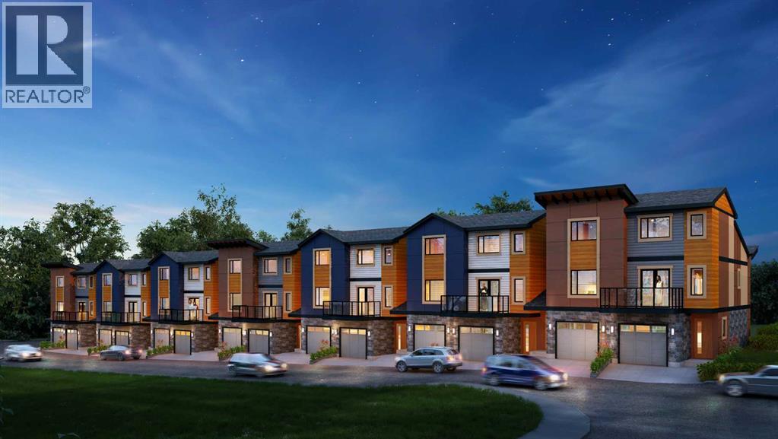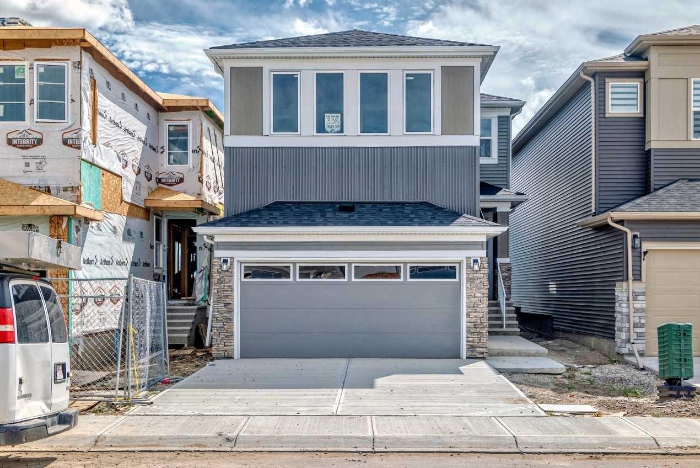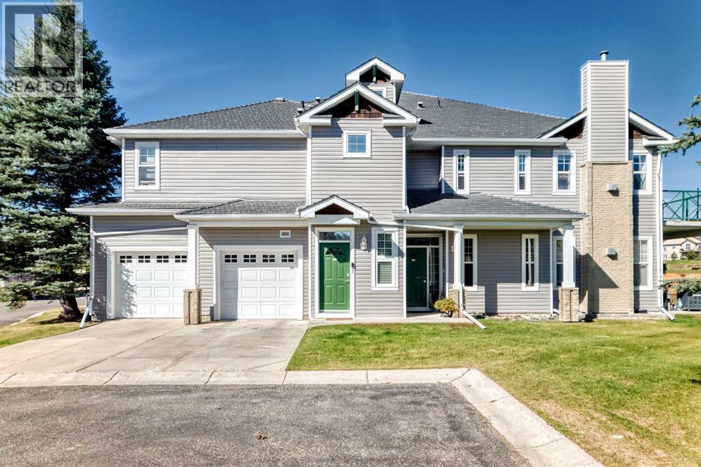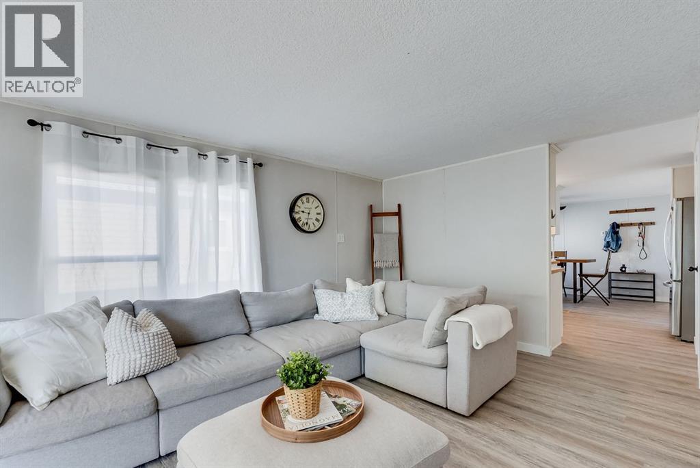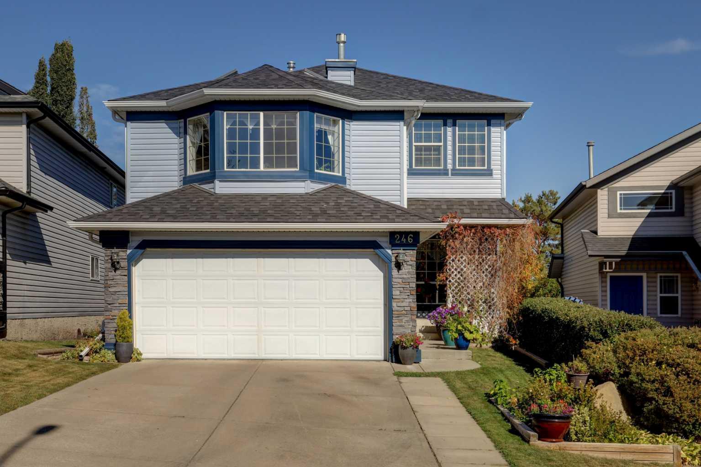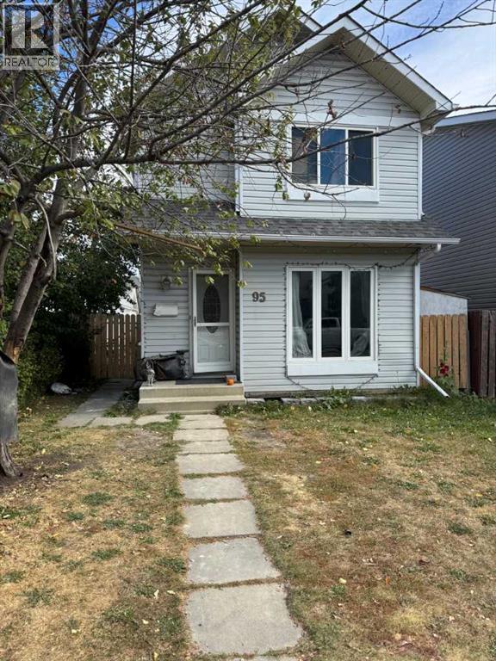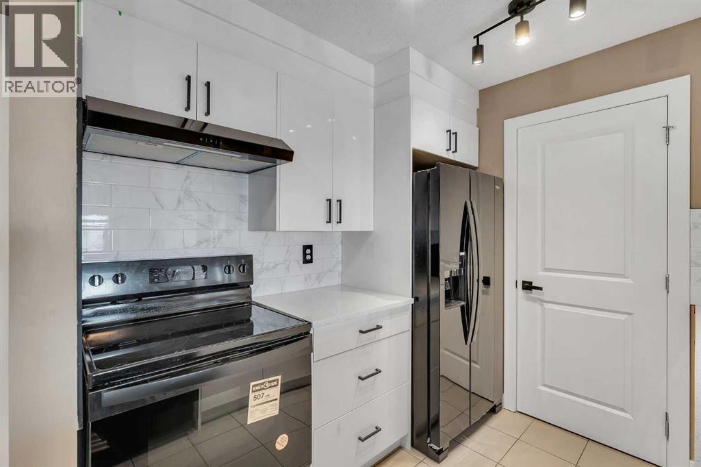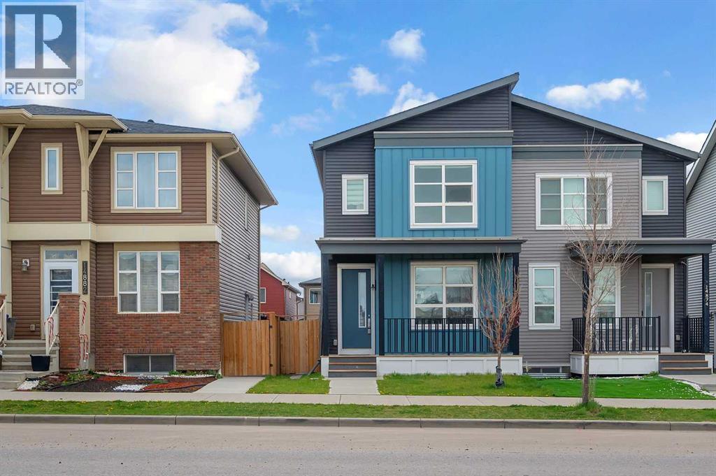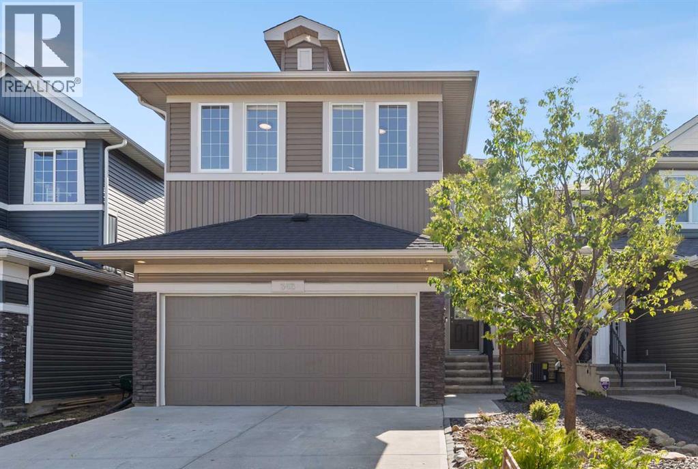- Houseful
- AB
- Calgary
- Livingston
- 119 Herron St NE
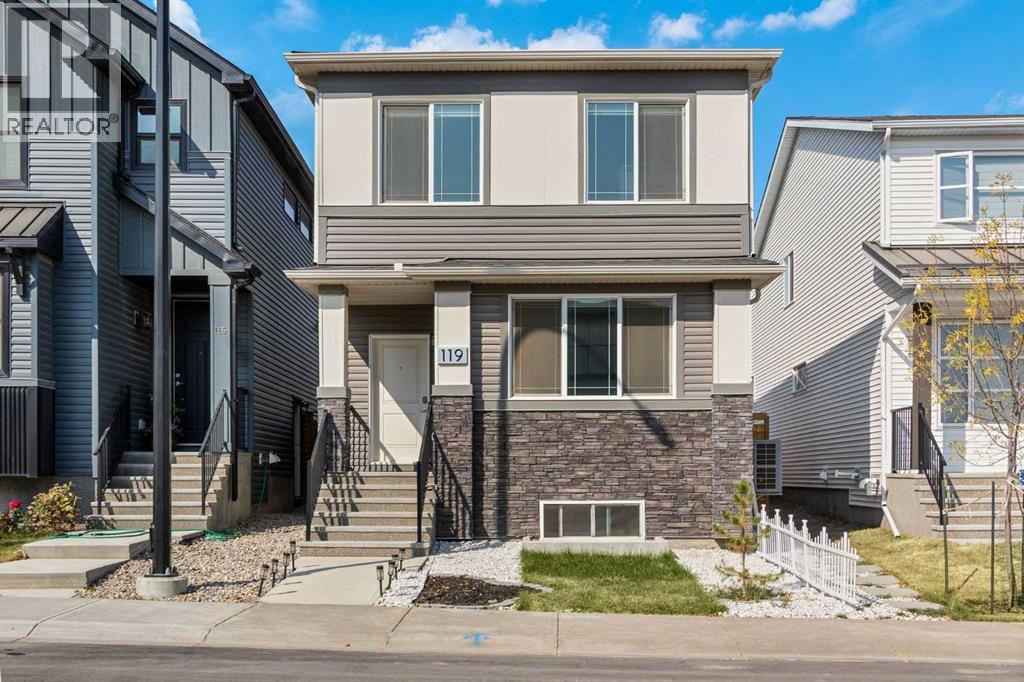
Highlights
Description
- Home value ($/Sqft)$418/Sqft
- Time on Housefulnew 11 hours
- Property typeSingle family
- Neighbourhood
- Median school Score
- Lot size2,885 Sqft
- Year built2024
- Garage spaces2
- Mortgage payment
Welcome to Your Dream Home in Livingston!This stunning detached home offers 1,843 sq. ft. above grade plus a fully finished 810 sq. ft. legal basement suite with separate entrance, providing a total of nearly 2,700 sq. ft. of living space. Perfect for families or investors, this property sits on a 2,950 sq. ft. landscaped lot. Step inside and be greeted by a bright, open-concept main floor featuring – A dedicated office space perfect for working from home, convenient mudroom and two closets for easy storage, Spacious living and dining areas designed for family gatherings, a chef-inspired kitchen with full-height textured melamine cabinetry, quartz countertops, large island, walk-in pantry, and premium Samsung stainless steel appliances (French-door fridge, electric range, wall-mounted hood fan, and microwave). Upstairs, you’ll find a cozy family room, two generous secondary bedrooms, a full bathroom, laundry room, and a luxurious primary suite with a 4-piece ensuite featuring double vanity and a walk-in closet. The fully finished legal basement suite is a standout feature — perfect for multi-generational living or rental income. With its own mechanical system, full kitchen with pantry, living/dining area, two large bedrooms, full bathroom, and in-suite laundry, this suite has been a proven income generator, earning $1,800–$2,400/month on Airbnb and VRBO in the spring and summer months (even higher during Calgary Stampede month!). Additional highlights of the property includes – Central Air-Conditioning for the summer months and heat pump, motorised window blinds, black out shades, curtains for convenience, durable vinyl plank flooring on the main level and basement suite, and cozy carpets upstairs.Located just 12 minutes to YYC Airport and 23 minutes to Downtown Calgary, this home is steps from Livingston Hub, Carrington Plaza, schools, parks, and playgrounds — making it the perfect place to live, work, and play. Whether you’re looking for a beautiful family hom e or a property with strong rental income potential, this Livingston gem is a must-see! (id:63267)
Home overview
- Cooling Central air conditioning, see remarks
- Heat type Forced air, heat pump
- # total stories 2
- Construction materials Wood frame
- Fencing Fence
- # garage spaces 2
- # parking spaces 2
- Has garage (y/n) Yes
- # full baths 3
- # half baths 1
- # total bathrooms 4.0
- # of above grade bedrooms 5
- Flooring Vinyl
- Subdivision Livingston
- Directions 2100464
- Lot desc Landscaped
- Lot dimensions 268
- Lot size (acres) 0.06622189
- Building size 1844
- Listing # A2259561
- Property sub type Single family residence
- Status Active
- Bathroom (# of pieces - 4) 1.676m X 3.734m
Level: 2nd - Bathroom (# of pieces - 4) 1.753m X 2.438m
Level: 2nd - Bedroom 2.92m X 3.124m
Level: 2nd - Family room 3.938m X 3.453m
Level: 2nd - Bedroom 2.768m X 4.471m
Level: 2nd - Laundry 1.753m X 2.109m
Level: 2nd - Primary bedroom 4.014m X 3.734m
Level: 2nd - Furnace 2.082m X 4.776m
Level: Basement - Bedroom 3.682m X 3.024m
Level: Basement - Bedroom 3.2m X 4.243m
Level: Basement - Bathroom (# of pieces - 3) 1.548m X 2.438m
Level: Basement - Kitchen 1.625m X 4.596m
Level: Basement - Living room 3.81m X 4.014m
Level: Basement - Kitchen 3.377m X 5.538m
Level: Main - Living room 3.658m X 3.862m
Level: Main - Bathroom (# of pieces - 2) 1.548m X 1.576m
Level: Main - Office 4.115m X 2.743m
Level: Main - Dining room 2.262m X 2.972m
Level: Main
- Listing source url Https://www.realtor.ca/real-estate/28920793/119-herron-street-ne-calgary-livingston
- Listing type identifier Idx

$-2,053
/ Month

